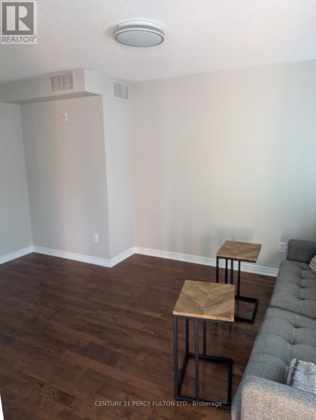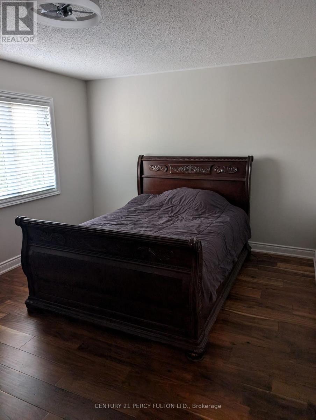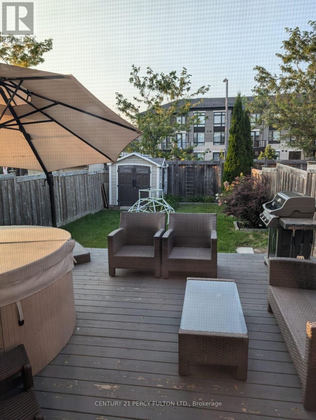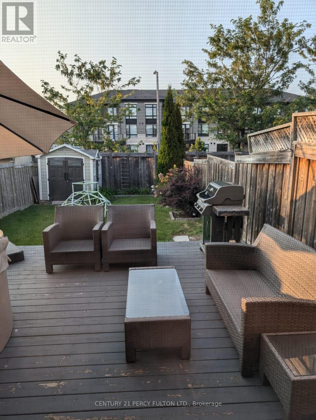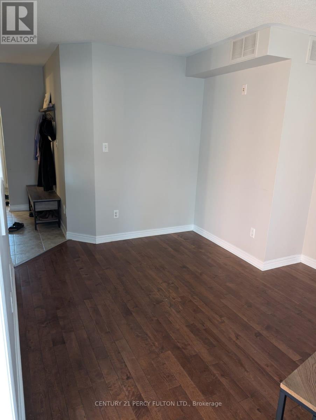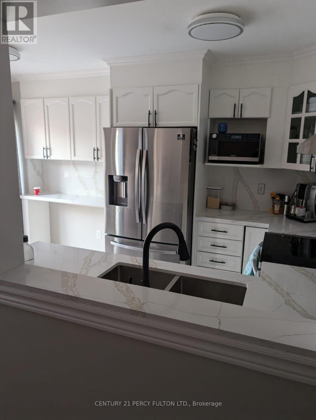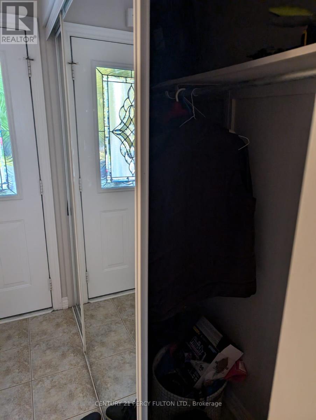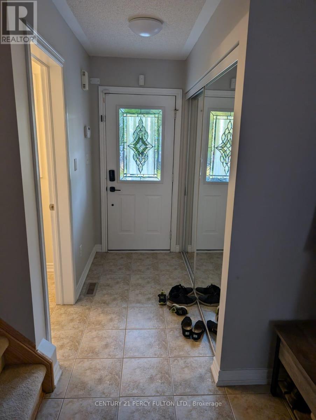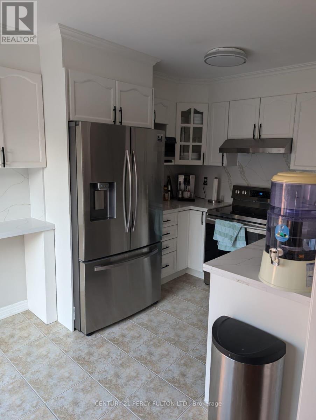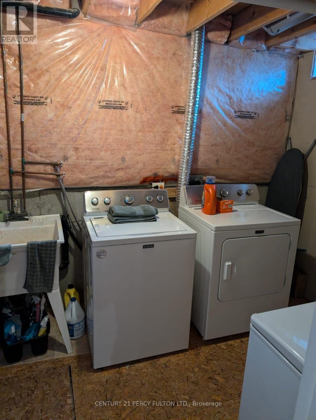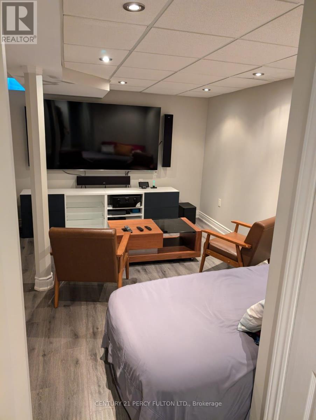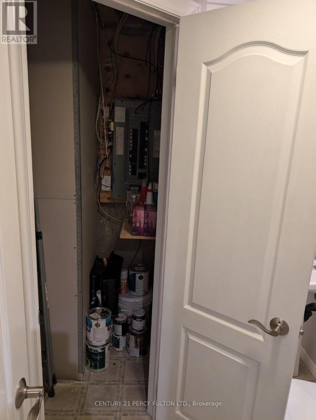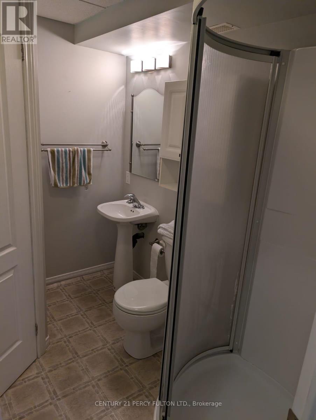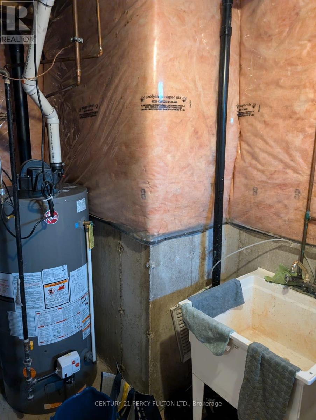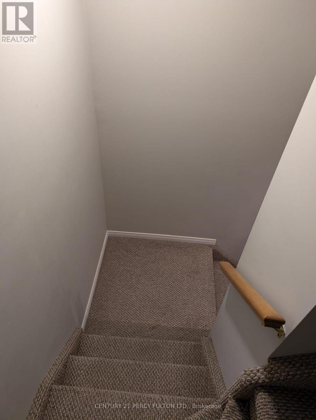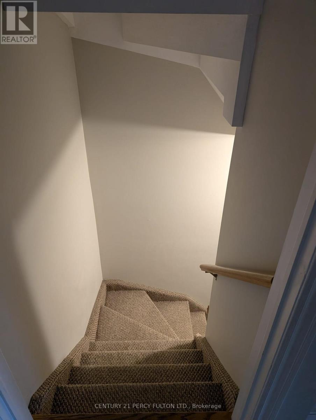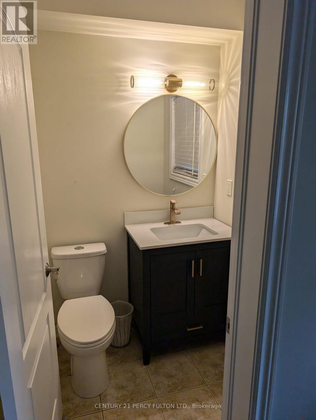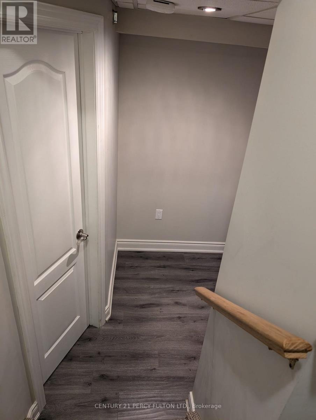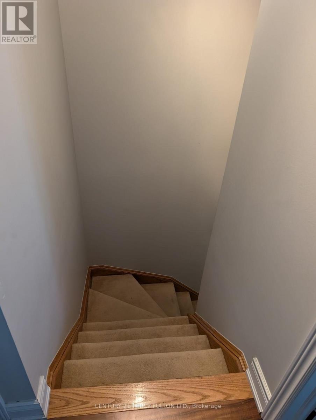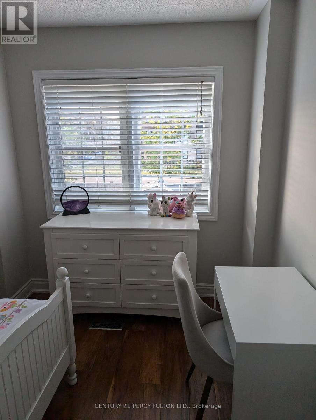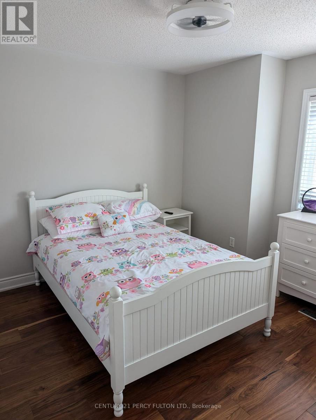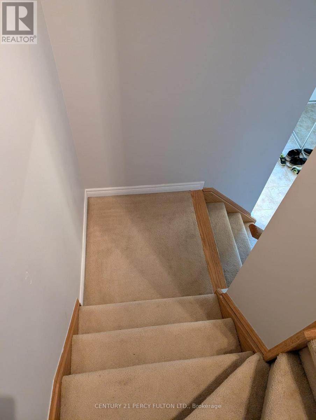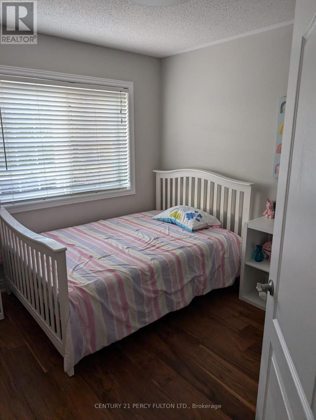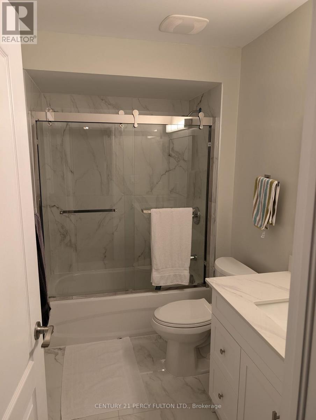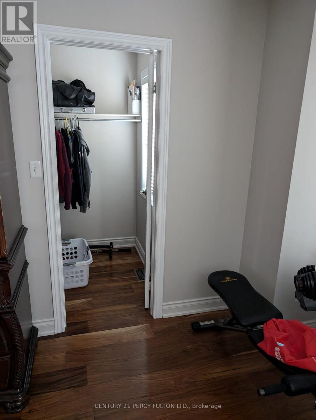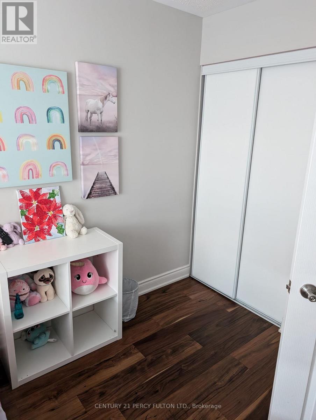71 Barchester Crescent Whitby, Ontario L1M 2L6
3 Bedroom
3 Bathroom
700 - 1100 sqft
Central Air Conditioning
Forced Air
$2,950 Monthly
Newly upgraded 3-bedroom, 3-bathroom house with a finished basement in a prime Whitby location. Features: Modern, upgraded kitchen with top-of-the-line appliances, Stylish, newly renovated bathrooms, Spacious backyard, perfect for relaxing or entertaining, Top school district, Minutes away from grocery stores, restaurants, and other conveniences, Easy access to Highway 401 for commuters (id:60365)
Property Details
| MLS® Number | E12528068 |
| Property Type | Single Family |
| Community Name | Brooklin |
| EquipmentType | Water Heater |
| ParkingSpaceTotal | 2 |
| RentalEquipmentType | Water Heater |
Building
| BathroomTotal | 3 |
| BedroomsAboveGround | 3 |
| BedroomsTotal | 3 |
| BasementDevelopment | Finished |
| BasementType | Full (finished) |
| ConstructionStyleAttachment | Attached |
| CoolingType | Central Air Conditioning |
| ExteriorFinish | Brick, Wood |
| FlooringType | Hardwood, Ceramic |
| HalfBathTotal | 1 |
| HeatingFuel | Natural Gas |
| HeatingType | Forced Air |
| StoriesTotal | 2 |
| SizeInterior | 700 - 1100 Sqft |
| Type | Row / Townhouse |
| UtilityWater | Municipal Water |
Parking
| Garage |
Land
| Acreage | No |
| Sewer | Sanitary Sewer |
| SizeDepth | 109 Ft |
| SizeFrontage | 23 Ft |
| SizeIrregular | 23 X 109 Ft |
| SizeTotalText | 23 X 109 Ft |
Rooms
| Level | Type | Length | Width | Dimensions |
|---|---|---|---|---|
| Second Level | Bedroom | 5.03 m | 3.39 m | 5.03 m x 3.39 m |
| Second Level | Bedroom 2 | 3.51 m | 3.17 m | 3.51 m x 3.17 m |
| Second Level | Bedroom 3 | 2.77 m | 3.44 m | 2.77 m x 3.44 m |
| Basement | Recreational, Games Room | 6.1 m | 3.38 m | 6.1 m x 3.38 m |
| Main Level | Living Room | 3.23 m | 4.6 m | 3.23 m x 4.6 m |
| Main Level | Kitchen | 2.53 m | 4.6 m | 2.53 m x 4.6 m |
https://www.realtor.ca/real-estate/29086687/71-barchester-crescent-whitby-brooklin-brooklin
Piyush Agrawal
Salesperson
Century 21 Percy Fulton Ltd.
2911 Kennedy Road
Toronto, Ontario M1V 1S8
2911 Kennedy Road
Toronto, Ontario M1V 1S8

