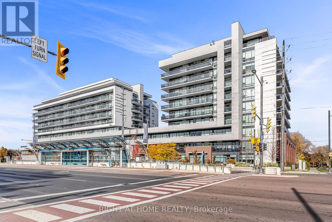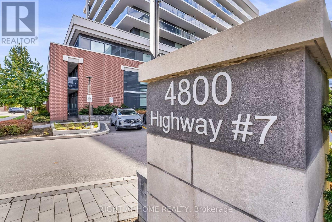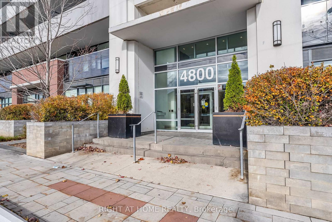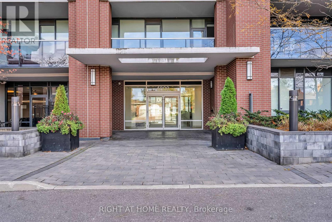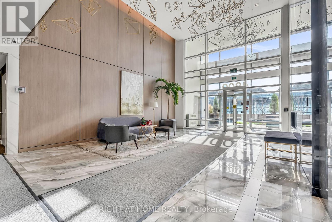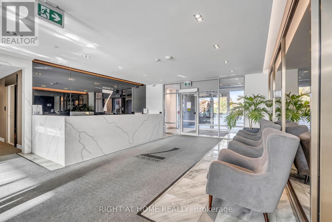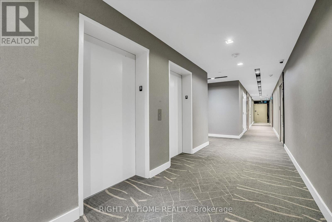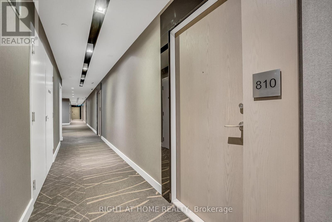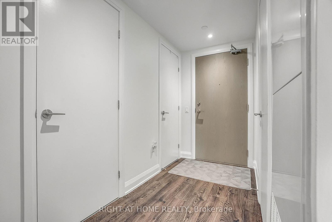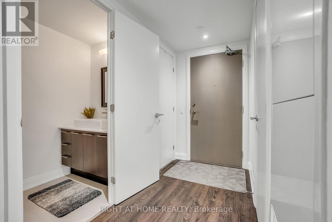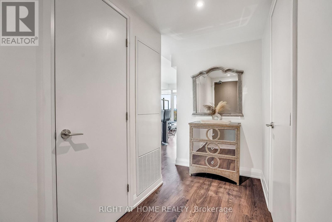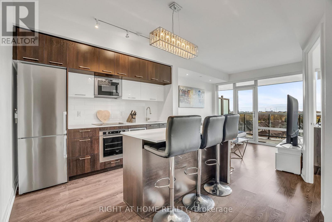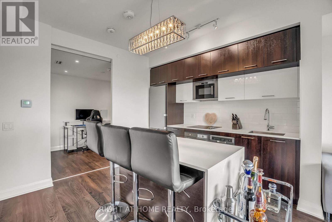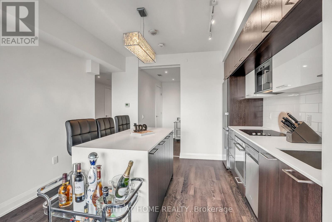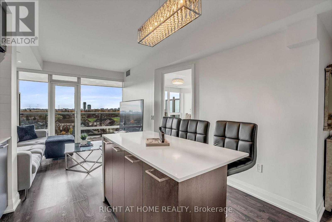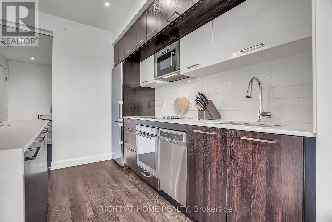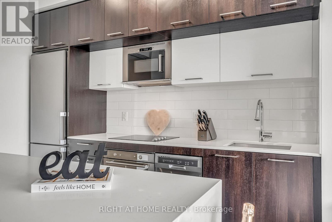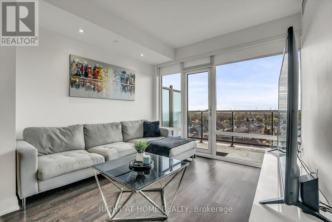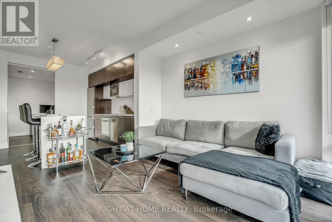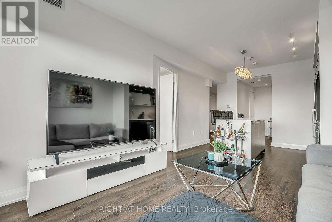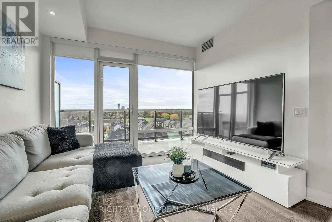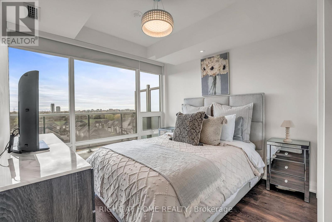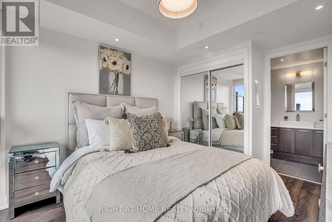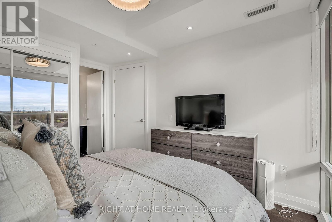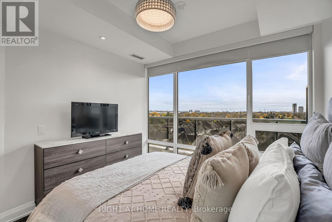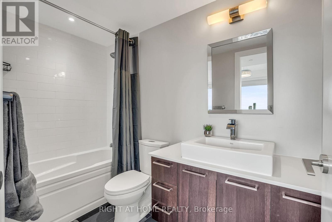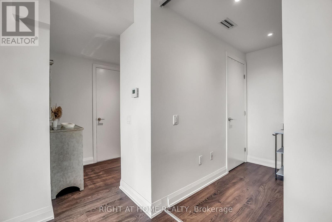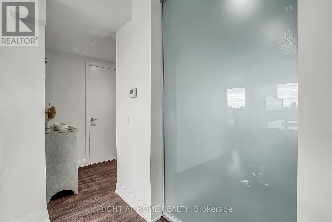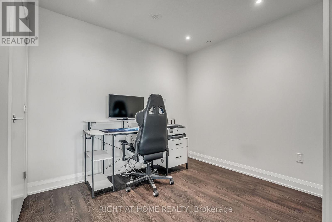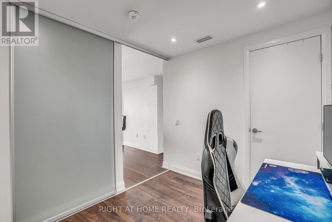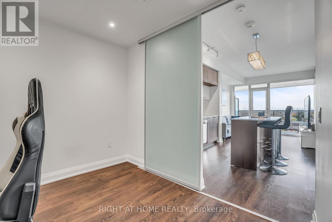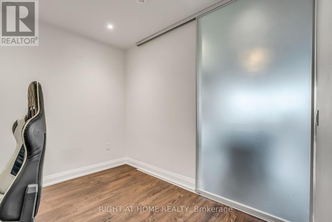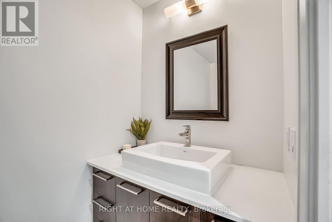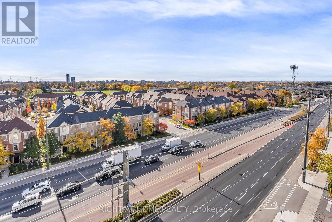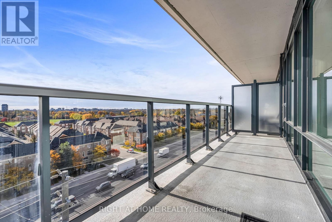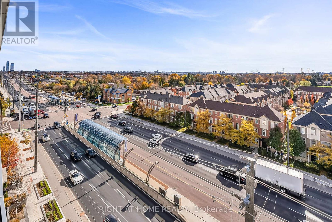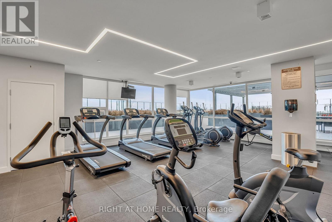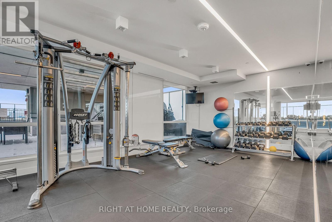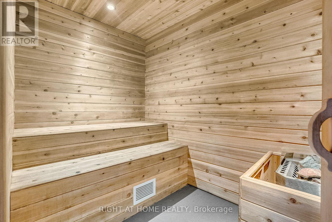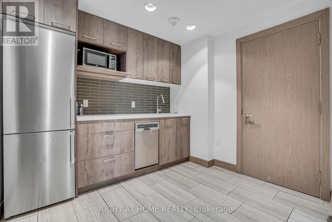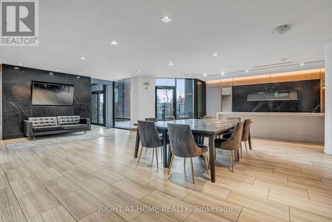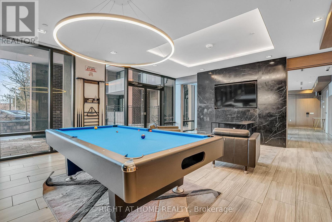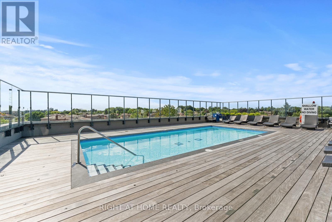810 - 4800 Highway 7 Vaughan, Ontario L4L 1H8
$699,999Maintenance, Insurance, Common Area Maintenance, Heat, Parking
$550 Monthly
Maintenance, Insurance, Common Area Maintenance, Heat, Parking
$550 MonthlyWelcome to this beautifully maintained, chic boutique condo!This stylish Lower Penthouse Unit offers 2 bedrooms, 2 bathrooms, 1 parking space, and 1 locker. Designed with a modern open-concept layout, it features a spacious living and dining area filled with natural light from floor-to-ceiling windows.Step onto the large balcony (appr. 120 Sqft) and enjoy unobstructed city views - the perfect place to relax or entertain.Ideally located just steps from transit, shopping, and top-rated restaurants, with easy access to all major highways, this home offers both convenience and sophistication.Residents enjoy full access to luxury amenities, including:A state-of-the-art fitness center Elegant party and meeting rooms, A rooftop pool and patio with panoramic views. and peace of.Experience urban living at its finest in this elegant boutique condominium. (id:60365)
Property Details
| MLS® Number | N12528434 |
| Property Type | Single Family |
| Community Name | East Woodbridge |
| CommunityFeatures | Pets Allowed With Restrictions |
| Features | Balcony, In Suite Laundry |
| ParkingSpaceTotal | 1 |
Building
| BathroomTotal | 2 |
| BedroomsAboveGround | 2 |
| BedroomsTotal | 2 |
| Amenities | Storage - Locker |
| Appliances | Dishwasher, Dryer, Microwave, Stove, Washer, Window Coverings, Refrigerator |
| BasementType | None |
| CoolingType | Central Air Conditioning |
| ExteriorFinish | Brick, Concrete |
| FlooringType | Laminate |
| HalfBathTotal | 1 |
| HeatingFuel | Natural Gas |
| HeatingType | Forced Air |
| SizeInterior | 600 - 699 Sqft |
| Type | Apartment |
Parking
| Underground | |
| No Garage |
Land
| Acreage | No |
Rooms
| Level | Type | Length | Width | Dimensions |
|---|---|---|---|---|
| Main Level | Foyer | 3.51 m | 1.42 m | 3.51 m x 1.42 m |
| Main Level | Living Room | 3.28 m | 3.05 m | 3.28 m x 3.05 m |
| Main Level | Kitchen | 3.51 m | 3.25 m | 3.51 m x 3.25 m |
| Main Level | Primary Bedroom | 3.02 m | 2.95 m | 3.02 m x 2.95 m |
| Main Level | Bedroom 2 | 2.9 m | 2.46 m | 2.9 m x 2.46 m |
Matthew Morrone
Salesperson
9311 Weston Road Unit 6
Vaughan, Ontario L4H 3G8

