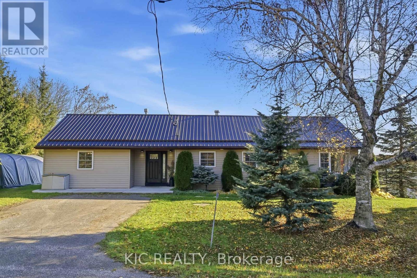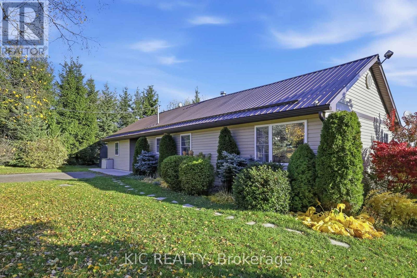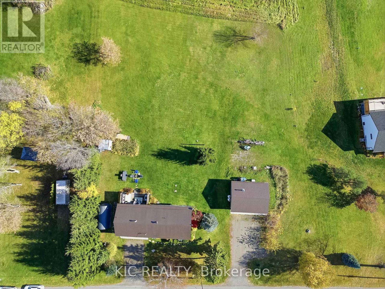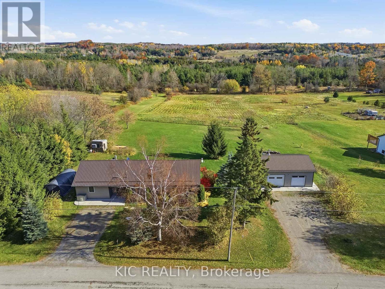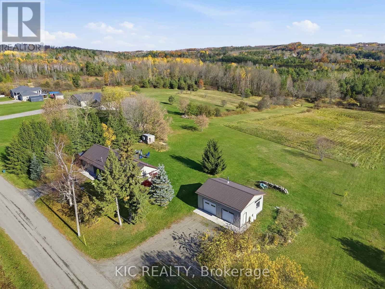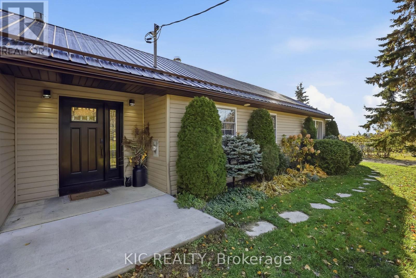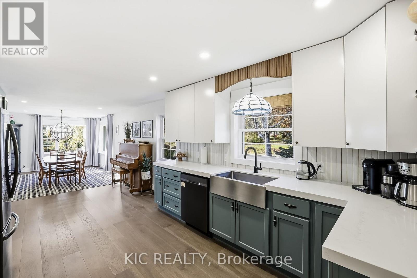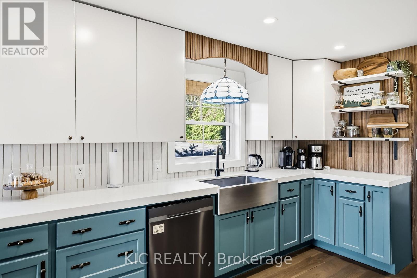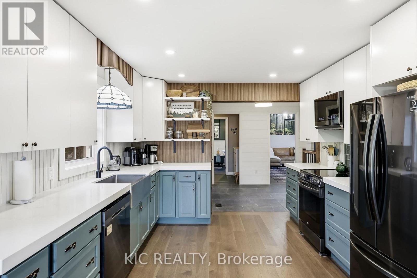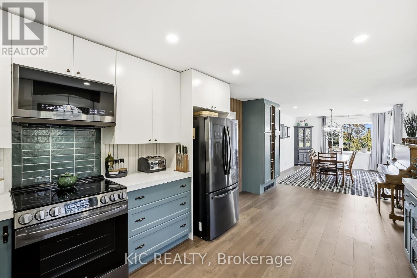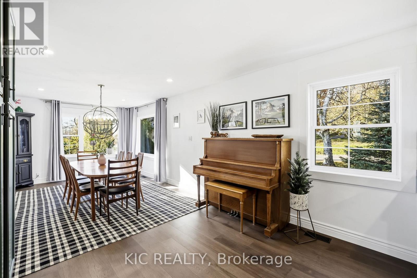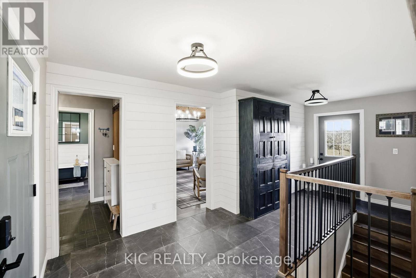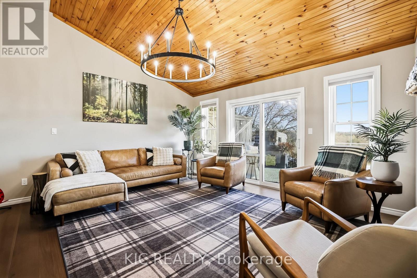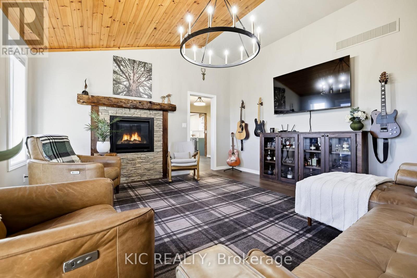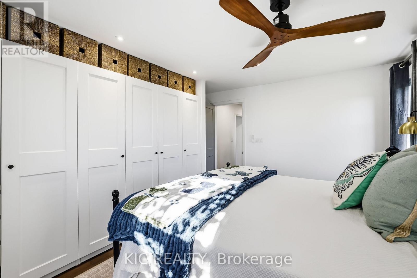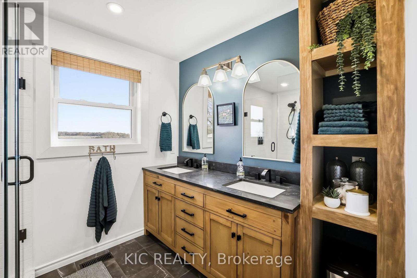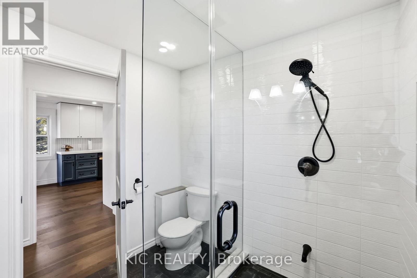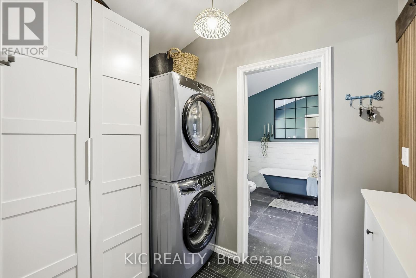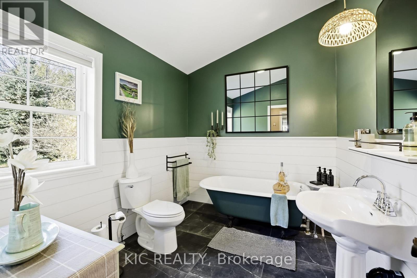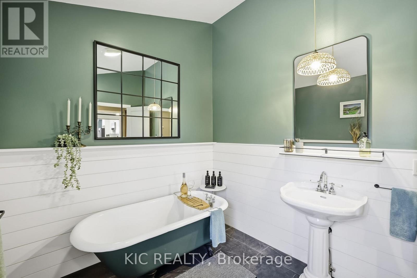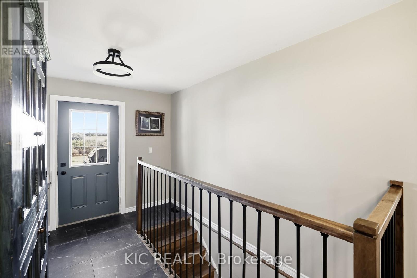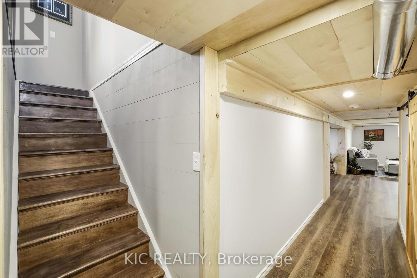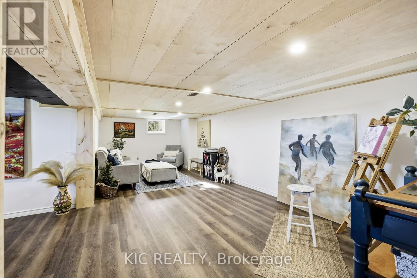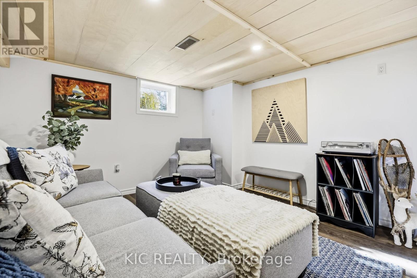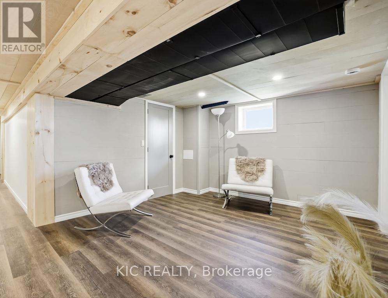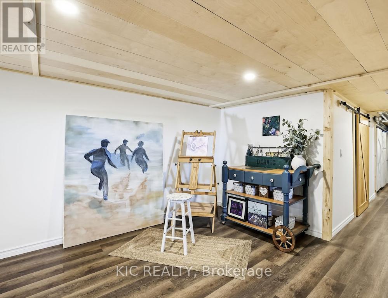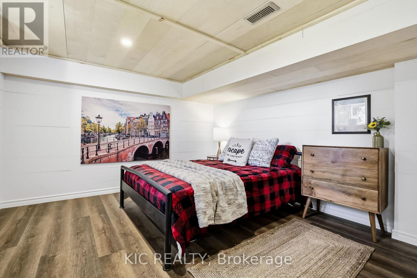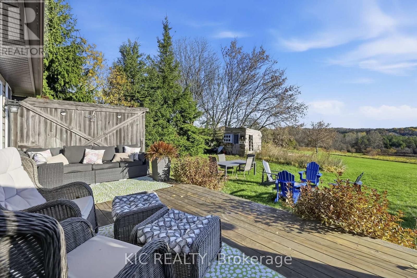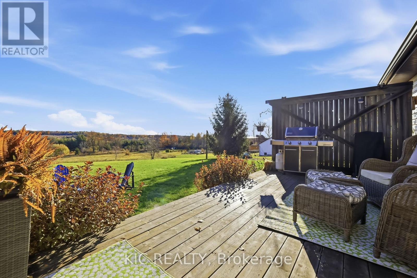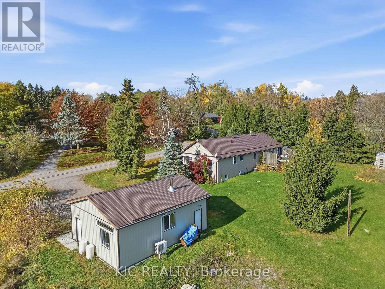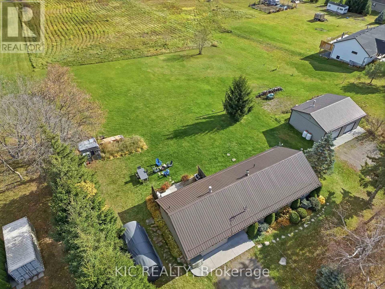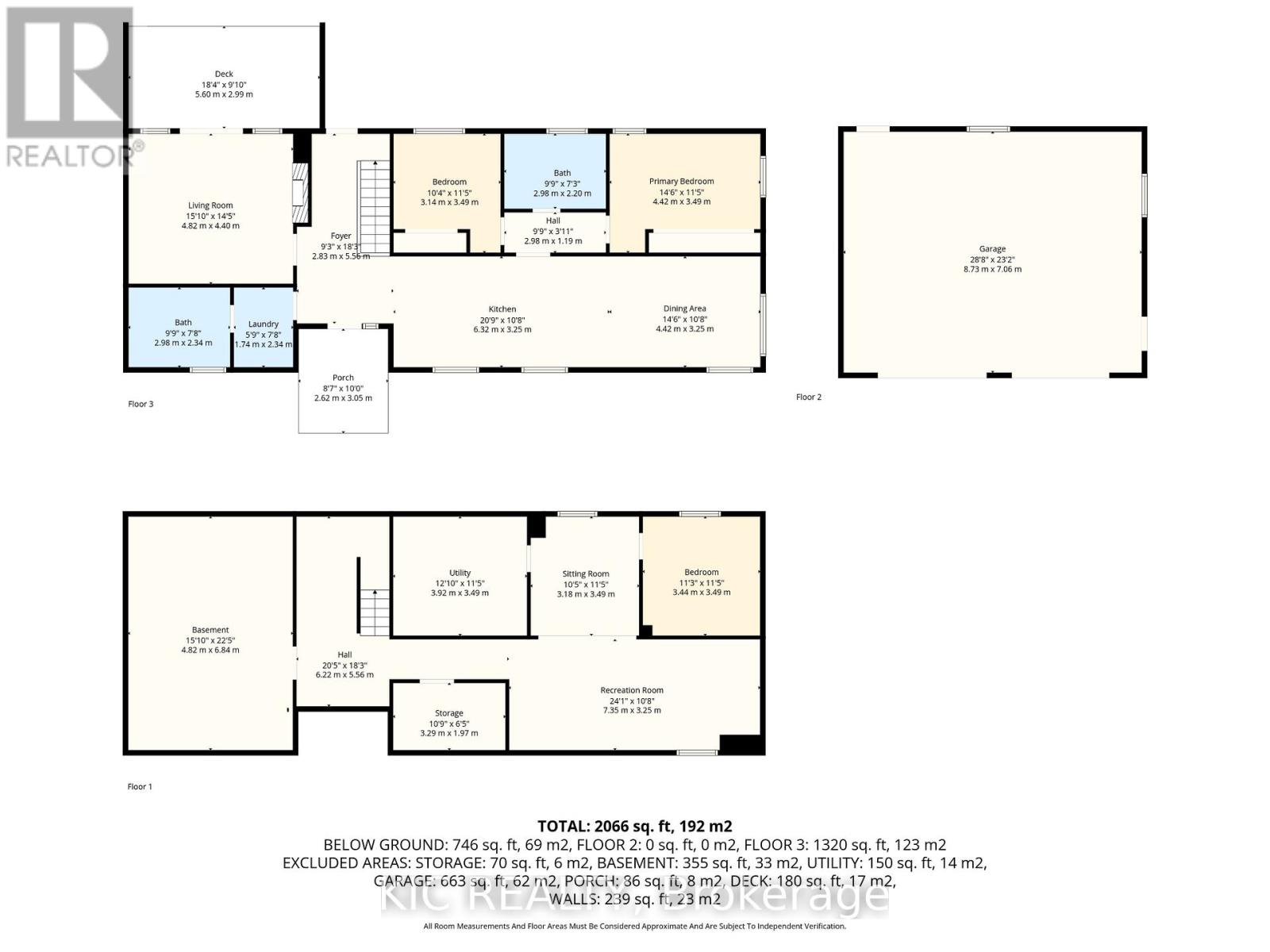327 Rutherford Road Alnwick/haldimand, Ontario K0K 1S0
$779,000
Welcome to 327 Rutherford Road, a charming bungalow filled with upgrades! This 2+1 bedroom, 2 bathroom property features a brand-new kitchen with modern finishes, perfect for family meals and entertaining. The kitchen features a quartz countertop complete with a farmers sink. Both bathrooms have been thoughtfully updated, offering contemporary style and comfort. The cozy family room, highlighted by a propane fireplace, offers a great place to unwind. The finished basement provides additional living space with endless possibilities, whether as a home office, recreation room, or extra storage. Set on a private lot, this property offers a spacious backyard complemented by a large detached heated garage/workshop. This home blends modern upgrades with peaceful country living, all just a short drive from schools, shopping, and Highway 401. (id:60365)
Property Details
| MLS® Number | X12528672 |
| Property Type | Single Family |
| Community Name | Rural Alnwick/Haldimand |
| EquipmentType | Water Heater |
| ParkingSpaceTotal | 6 |
| RentalEquipmentType | Water Heater |
Building
| BathroomTotal | 2 |
| BedroomsAboveGround | 2 |
| BedroomsBelowGround | 1 |
| BedroomsTotal | 3 |
| Amenities | Fireplace(s) |
| Appliances | Water Heater, Dishwasher, Microwave, Stove, Refrigerator |
| ArchitecturalStyle | Bungalow |
| BasementDevelopment | Partially Finished |
| BasementType | N/a (partially Finished) |
| ConstructionStyleAttachment | Detached |
| CoolingType | Central Air Conditioning |
| ExteriorFinish | Vinyl Siding |
| FireplacePresent | Yes |
| FireplaceTotal | 1 |
| FoundationType | Concrete |
| HeatingFuel | Propane |
| HeatingType | Forced Air |
| StoriesTotal | 1 |
| SizeInterior | 1100 - 1500 Sqft |
| Type | House |
Parking
| Detached Garage | |
| Garage |
Land
| Acreage | No |
| Sewer | Septic System |
| SizeDepth | 215 Ft |
| SizeFrontage | 200 Ft |
| SizeIrregular | 200 X 215 Ft |
| SizeTotalText | 200 X 215 Ft|1/2 - 1.99 Acres |
Rooms
| Level | Type | Length | Width | Dimensions |
|---|---|---|---|---|
| Basement | Utility Room | 3.92 m | 3.49 m | 3.92 m x 3.49 m |
| Basement | Utility Room | 3.29 m | 1.97 m | 3.29 m x 1.97 m |
| Basement | Recreational, Games Room | 7.35 m | 3.25 m | 7.35 m x 3.25 m |
| Basement | Sitting Room | 3.18 m | 3.49 m | 3.18 m x 3.49 m |
| Basement | Bedroom | 3.44 m | 3.49 m | 3.44 m x 3.49 m |
| Basement | Other | 4.82 m | 6.84 m | 4.82 m x 6.84 m |
| Main Level | Foyer | 2.83 m | 5.56 m | 2.83 m x 5.56 m |
| Main Level | Kitchen | 6.32 m | 3.25 m | 6.32 m x 3.25 m |
| Main Level | Dining Room | 4.42 m | 3.25 m | 4.42 m x 3.25 m |
| Main Level | Primary Bedroom | 4.42 m | 3.49 m | 4.42 m x 3.49 m |
| Main Level | Bedroom 2 | 3.14 m | 3.49 m | 3.14 m x 3.49 m |
| Main Level | Bathroom | 2.98 m | 2.2 m | 2.98 m x 2.2 m |
| Main Level | Bathroom | 2.98 m | 2.34 m | 2.98 m x 2.34 m |
| Main Level | Laundry Room | 1.74 m | 2.34 m | 1.74 m x 2.34 m |
| Main Level | Living Room | 4.82 m | 4.4 m | 4.82 m x 4.4 m |
Utilities
| Cable | Available |
| Electricity | Installed |
Nicholas John Steven Webb
Salesperson
30 Drewry Avenue Unit 504
Toronto, Ontario M2M 4C4
John Webb
Salesperson
30 Drewry Avenue Unit 504
Toronto, Ontario M2M 4C4

