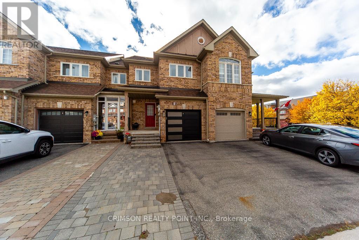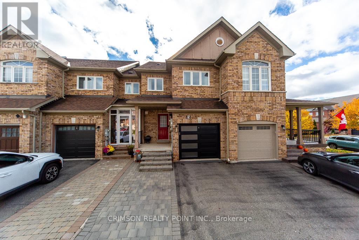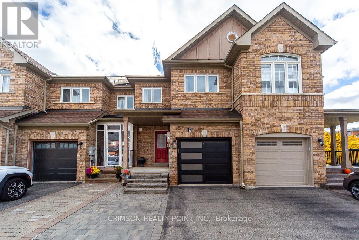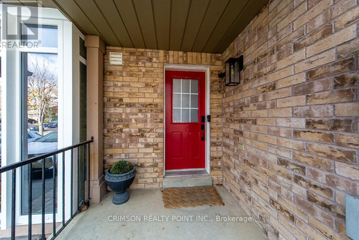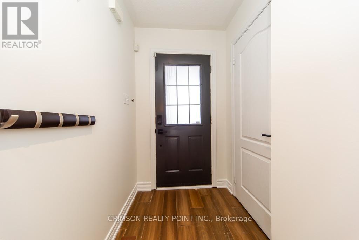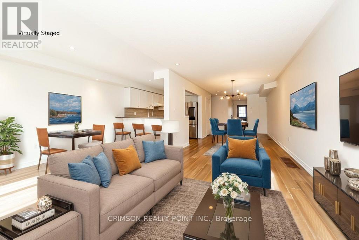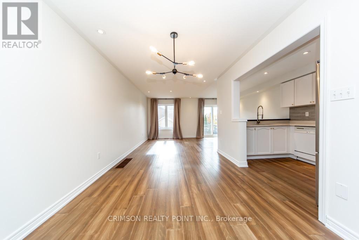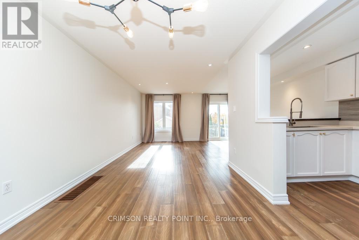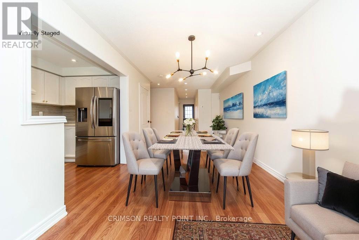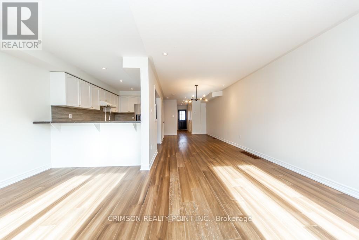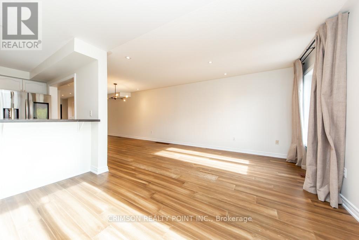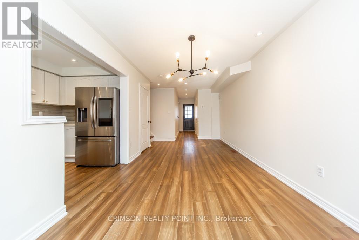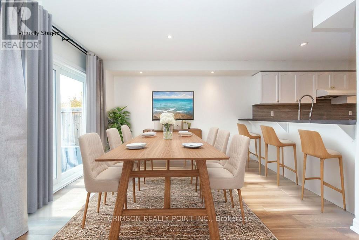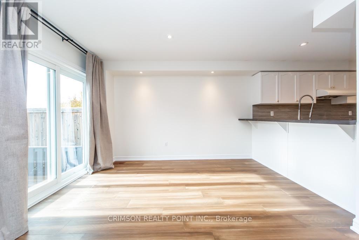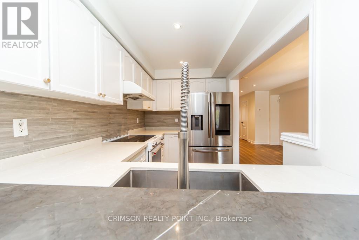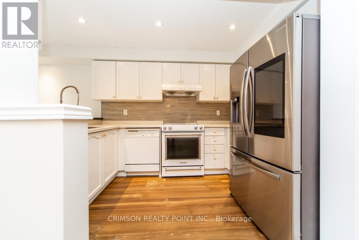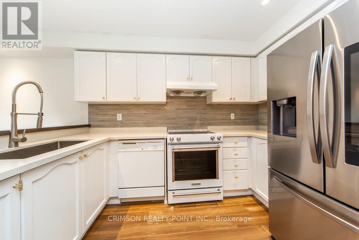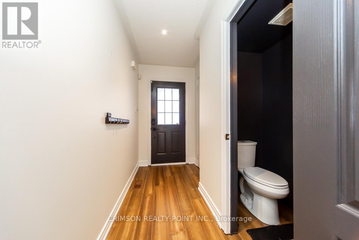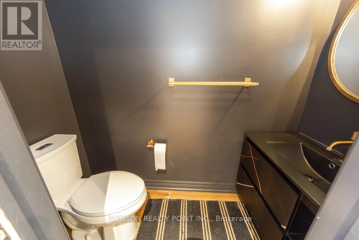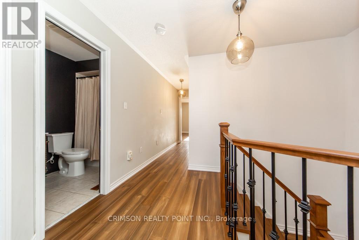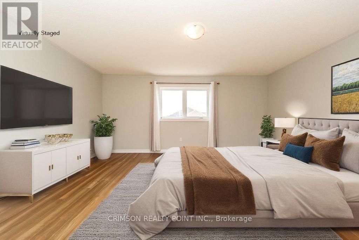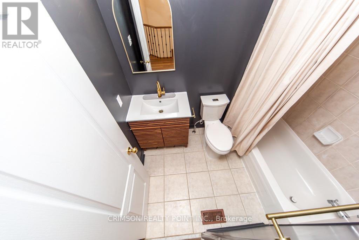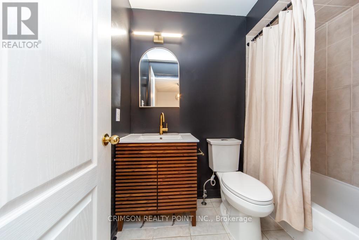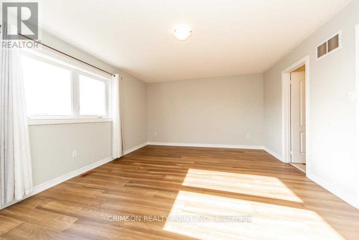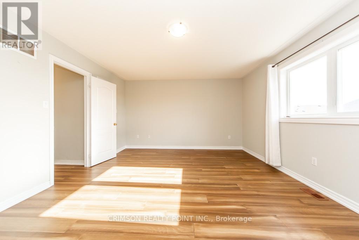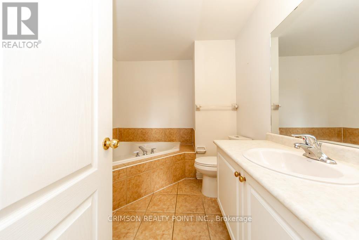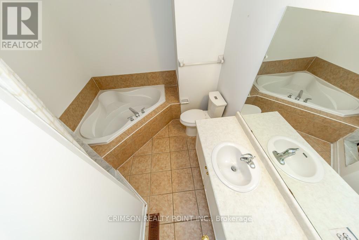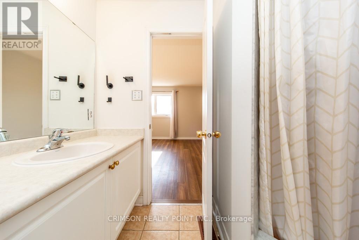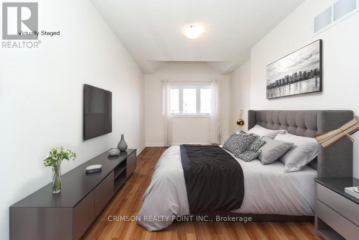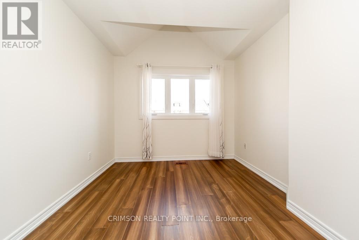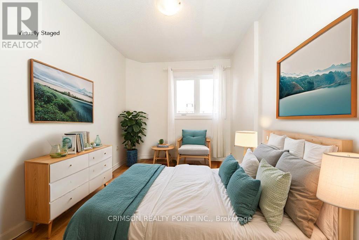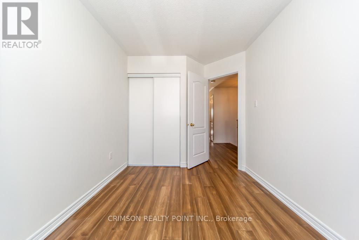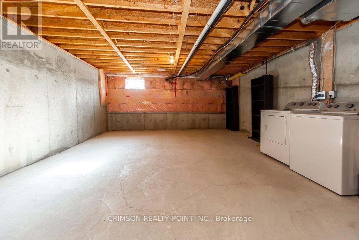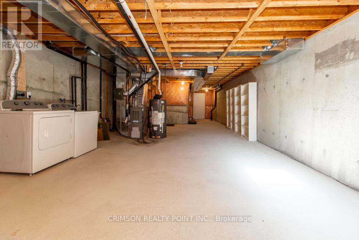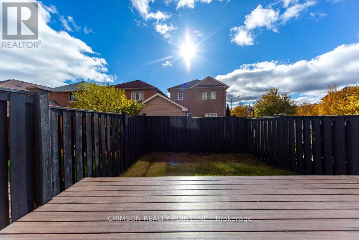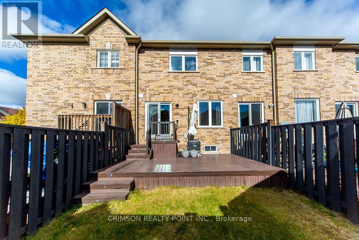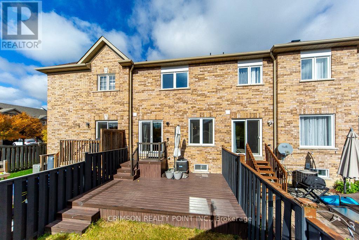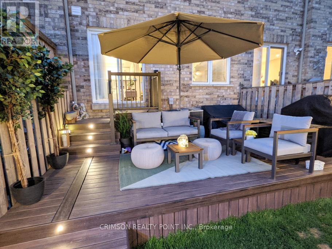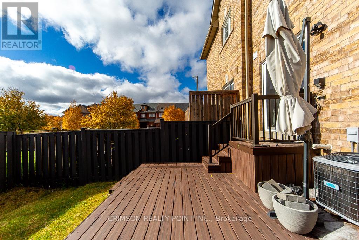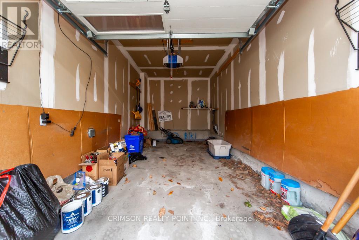5 Amulet Crescent Richmond Hill, Ontario L4S 2S2
$3,150 Monthly
Offered first time ever For Lease. Check out the Tour and picture gallery of this virtually staged, 3 Bedroom, spacious Freehold Town Home in Richmond Hill's sought after Rouge Woods community. Minutes to 404. Park and public Transit at doorstep. Close to good schools (Bayview Secondary School offering IB program, Redstone Public School, Richmond Green SS, Our Lady Help of Christians Cs, Our Lady Queen of the World CS), Richmond Green Sports Centre, Costco, Home Depot and many other. Single garage and two car parking on driveway. Fenced in yard. Newly built deck. Primary bedroom with 4Pc En-suite and spacious Walk-in closet. Many upgrades (Windows replaced, Newer Central air conditioner and Furnace, Newer S/S double door fridge, renovated kitchen and bathrooms, Deck, Pot lights) completed over the past few years. Family friendly street. (id:60365)
Property Details
| MLS® Number | N12528786 |
| Property Type | Single Family |
| Community Name | Rouge Woods |
| AmenitiesNearBy | Park, Public Transit, Schools |
| EquipmentType | Water Heater |
| Features | Carpet Free |
| ParkingSpaceTotal | 3 |
| RentalEquipmentType | Water Heater |
Building
| BathroomTotal | 3 |
| BedroomsAboveGround | 3 |
| BedroomsTotal | 3 |
| Appliances | Garage Door Opener Remote(s), Dryer, Garage Door Opener, Stove, Washer, Window Coverings, Refrigerator |
| BasementDevelopment | Unfinished |
| BasementType | Full (unfinished) |
| ConstructionStyleAttachment | Attached |
| CoolingType | Central Air Conditioning |
| ExteriorFinish | Brick |
| FlooringType | Wood |
| FoundationType | Concrete, Block |
| HalfBathTotal | 1 |
| HeatingFuel | Natural Gas |
| HeatingType | Forced Air |
| StoriesTotal | 2 |
| SizeInterior | 1500 - 2000 Sqft |
| Type | Row / Townhouse |
| UtilityWater | Municipal Water |
Parking
| Attached Garage | |
| Garage |
Land
| Acreage | No |
| FenceType | Fenced Yard |
| LandAmenities | Park, Public Transit, Schools |
| Sewer | Sanitary Sewer |
| SizeDepth | 99 Ft ,8 In |
| SizeFrontage | 18 Ft |
| SizeIrregular | 18 X 99.7 Ft |
| SizeTotalText | 18 X 99.7 Ft |
Rooms
| Level | Type | Length | Width | Dimensions |
|---|---|---|---|---|
| Second Level | Bedroom 2 | 5.18 m | 4.15 m | 5.18 m x 4.15 m |
| Second Level | Bedroom 2 | 4.58 m | 2.62 m | 4.58 m x 2.62 m |
| Second Level | Bedroom 2 | 3.38 m | 2.47 m | 3.38 m x 2.47 m |
| Main Level | Living Room | 3.63 m | 2.9 m | 3.63 m x 2.9 m |
| Main Level | Dining Room | 4.27 m | 2.9 m | 4.27 m x 2.9 m |
| Main Level | Kitchen | 3.63 m | 2.29 m | 3.63 m x 2.29 m |
| Main Level | Eating Area | 3.87 m | 2.29 m | 3.87 m x 2.29 m |
https://www.realtor.ca/real-estate/29087283/5-amulet-crescent-richmond-hill-rouge-woods-rouge-woods
Vijit J Witane
Broker of Record
55 Lebovic Avenue #c115
Toronto, Ontario M1L 0H2

