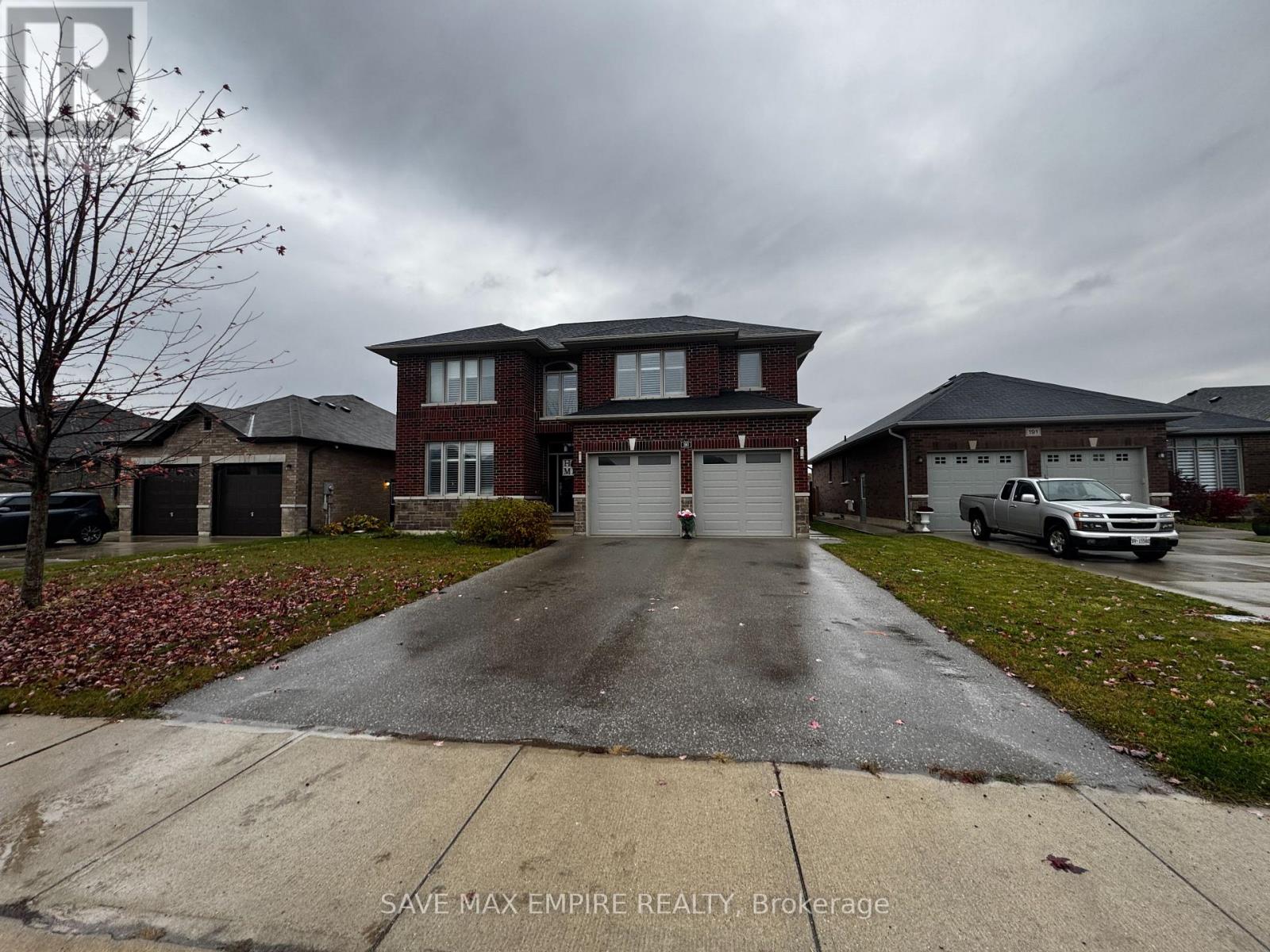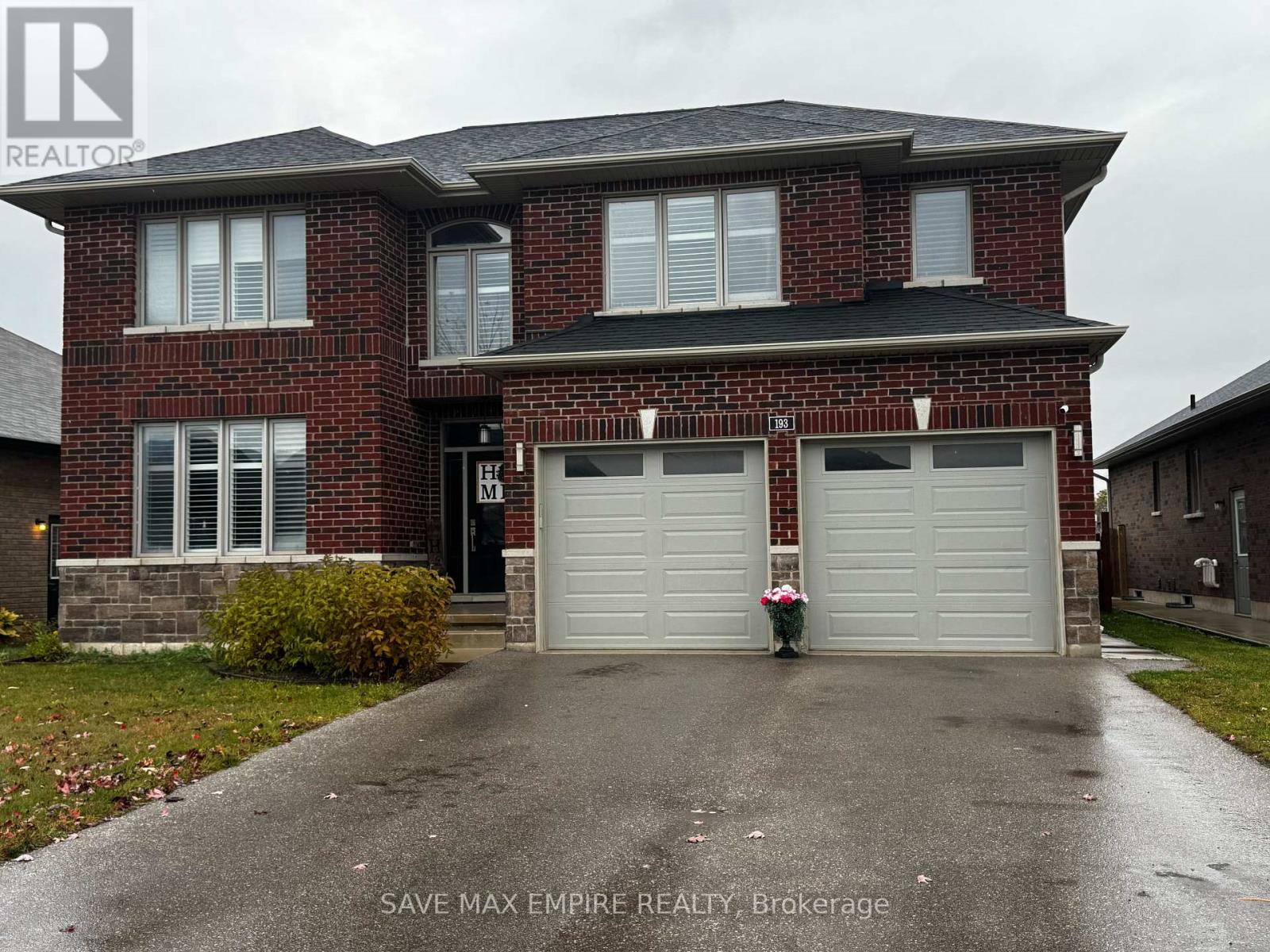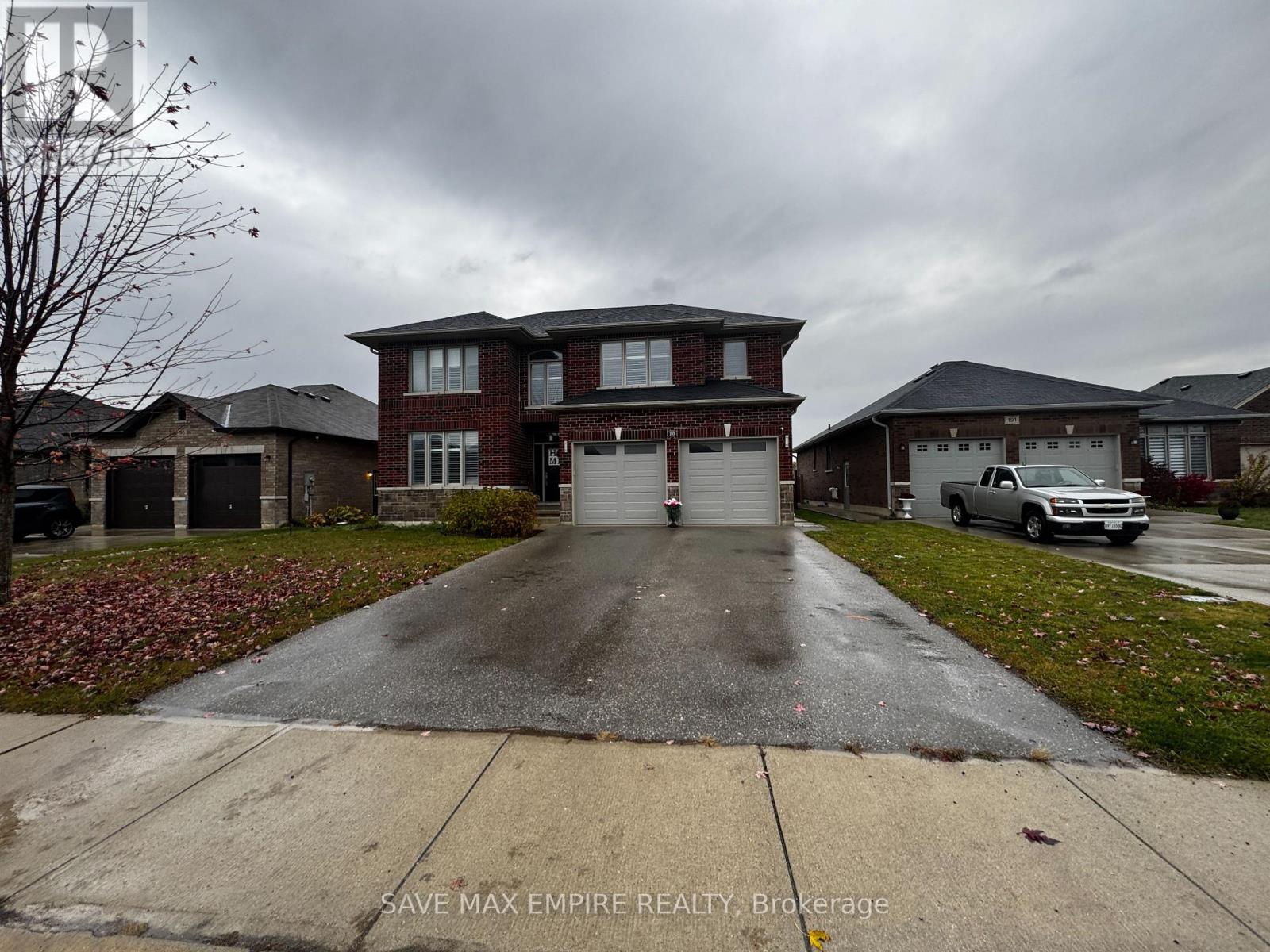193 Leitch Street Dutton/dunwich, Ontario N0L 1J0
$799,000
Welcome to this beautifully designed modern home, offering a spacious and functional layout perfect for families. Featuring 4 generous bedrooms and 2.5 bathrooms, this home boasts soaring 10 ft ceilings on the main floor and 9 ft ceilings upstairs, creating a bright and airy atmosphere throughout. The gourmet kitchen is equipped with quartz countertops, stainless steel appliances, a large breakfast bar, and overlooks the open-concept living and dining areas - ideal for entertaining. Elegant hardwood floors, pot lights, and California shutters add warmth and style to the main level. The full basement includes a rough-in for a 3-piece bathroom, offering great potential for a future rental suite or in-law space. Located in a desirable neighborhood; Priced to Sell. (id:60365)
Property Details
| MLS® Number | X12526754 |
| Property Type | Single Family |
| Community Name | Dutton |
| EquipmentType | Water Heater |
| ParkingSpaceTotal | 6 |
| RentalEquipmentType | Water Heater |
Building
| BathroomTotal | 3 |
| BedroomsAboveGround | 4 |
| BedroomsTotal | 4 |
| Age | 0 To 5 Years |
| Appliances | Water Heater, Dishwasher, Dryer, Garage Door Opener, Stove, Washer, Window Coverings, Refrigerator |
| BasementDevelopment | Unfinished |
| BasementType | Full (unfinished) |
| ConstructionStyleAttachment | Detached |
| CoolingType | Central Air Conditioning |
| ExteriorFinish | Brick |
| FireplacePresent | Yes |
| FlooringType | Hardwood, Tile |
| HalfBathTotal | 1 |
| HeatingFuel | Natural Gas |
| HeatingType | Forced Air |
| StoriesTotal | 2 |
| SizeInterior | 2500 - 3000 Sqft |
| Type | House |
| UtilityWater | Municipal Water |
Parking
| Garage |
Land
| Acreage | No |
| Sewer | Sanitary Sewer |
| SizeDepth | 158 Ft ,9 In |
| SizeFrontage | 56 Ft ,2 In |
| SizeIrregular | 56.2 X 158.8 Ft |
| SizeTotalText | 56.2 X 158.8 Ft |
Rooms
| Level | Type | Length | Width | Dimensions |
|---|---|---|---|---|
| Second Level | Primary Bedroom | 5.71 m | 3.68 m | 5.71 m x 3.68 m |
| Second Level | Bedroom 2 | 3.53 m | 4.72 m | 3.53 m x 4.72 m |
| Second Level | Bedroom 3 | 3.81 m | 4.7 m | 3.81 m x 4.7 m |
| Second Level | Bedroom 4 | 3.92 m | 4.85 m | 3.92 m x 4.85 m |
| Second Level | Laundry Room | 2.13 m | 2.56 m | 2.13 m x 2.56 m |
| Ground Level | Library | 3.96 m | 3.02 m | 3.96 m x 3.02 m |
| Ground Level | Family Room | 5.64 m | 4.65 m | 5.64 m x 4.65 m |
| Ground Level | Kitchen | 3.45 m | 3.45 m | 3.45 m x 3.45 m |
| Ground Level | Dining Room | 4.98 m | 3.3 m | 4.98 m x 3.3 m |
| Ground Level | Foyer | 3.91 m | 3.1 m | 3.91 m x 3.1 m |
https://www.realtor.ca/real-estate/29085356/193-leitch-street-duttondunwich-dutton-dutton
Sarabjit Kaur
Broker of Record
1670 North Service Rd E #304
Oakville, Ontario L6H 7G3
Michael Brady
Salesperson






