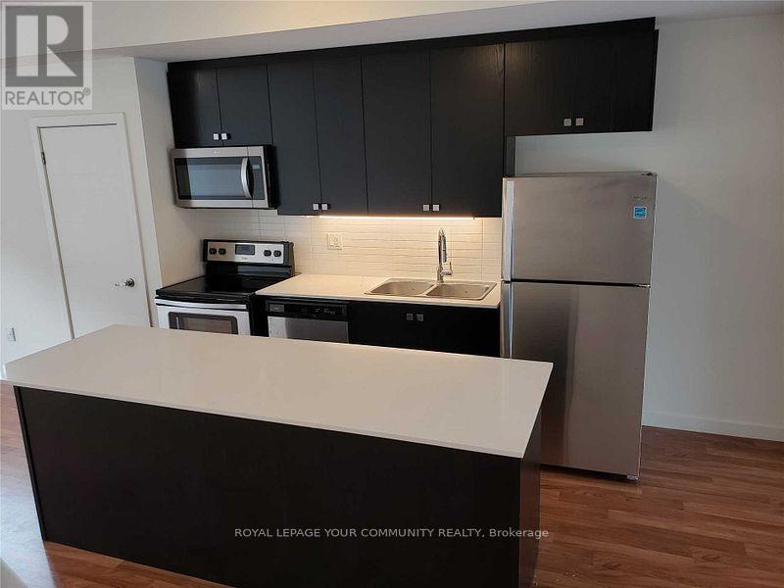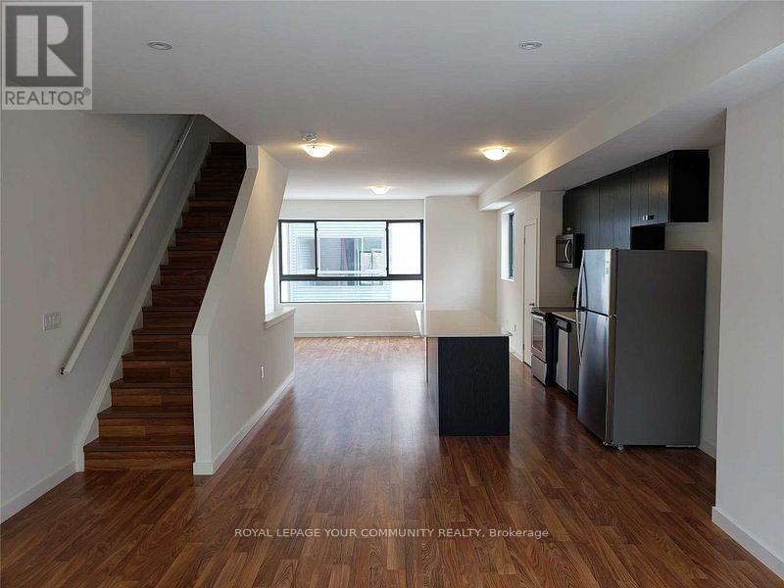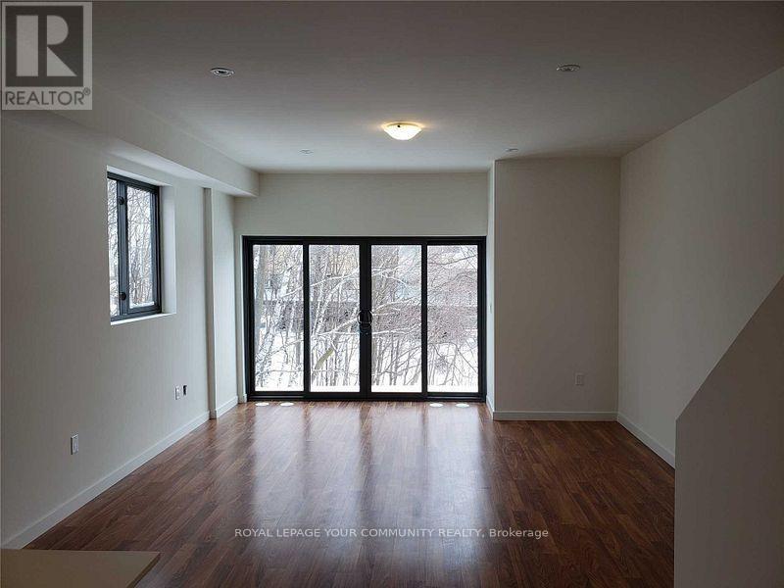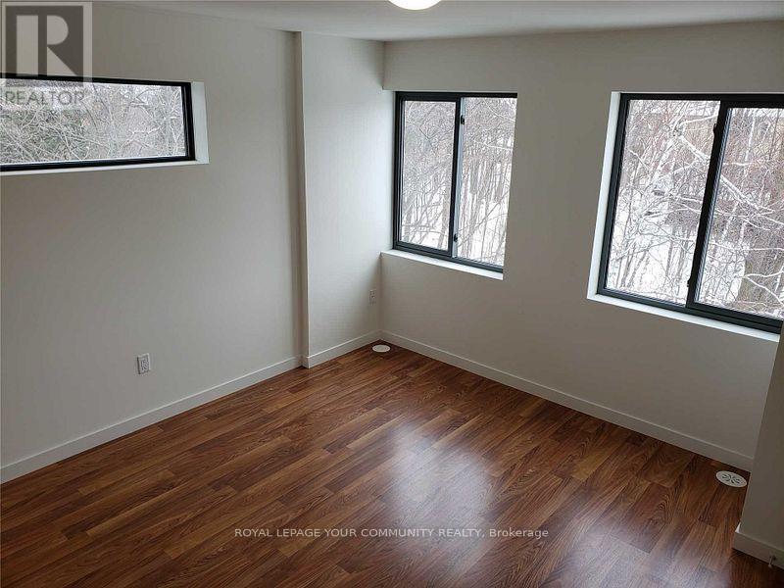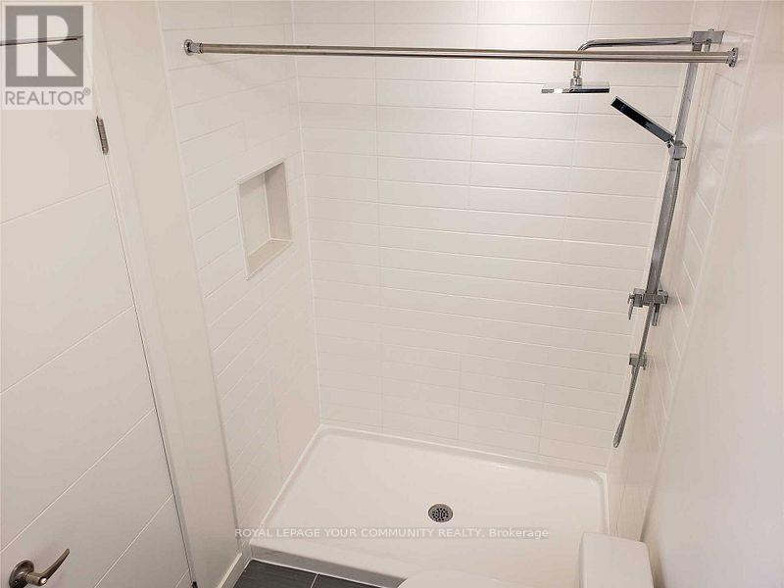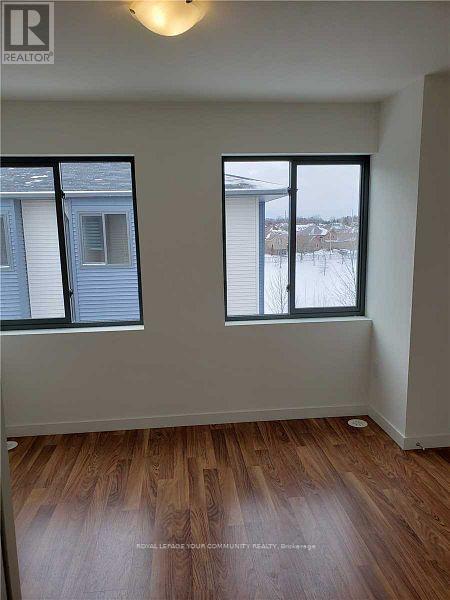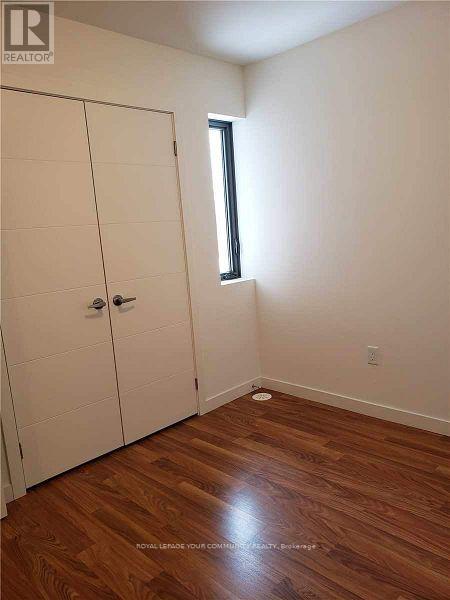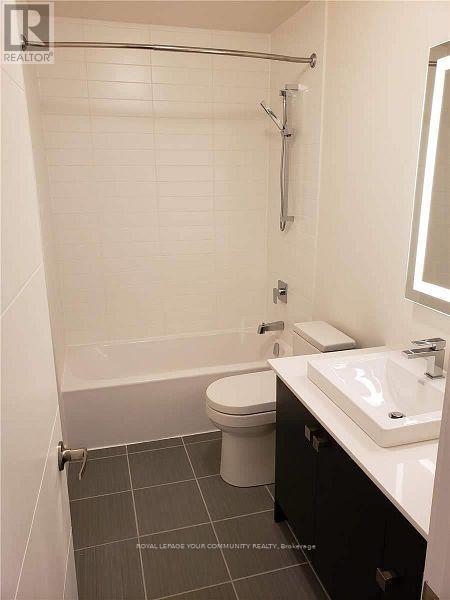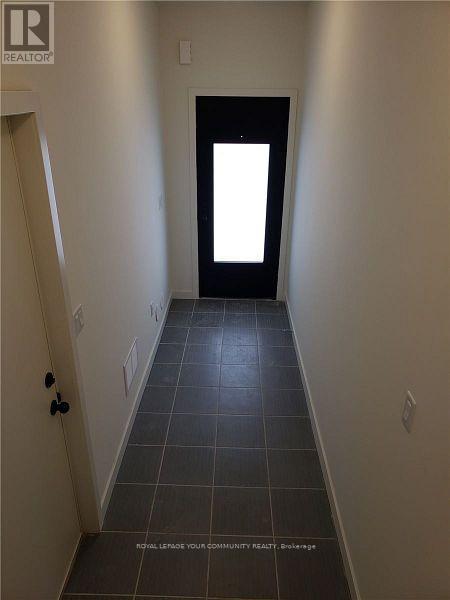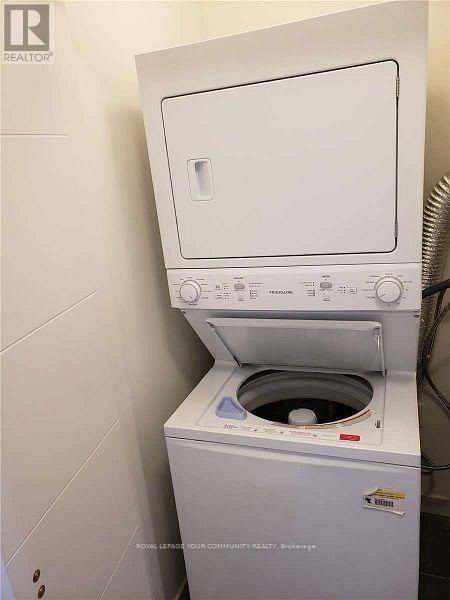67 - 369 Essa Road Barrie, Ontario L4N 9C8
3 Bedroom
2 Bathroom
1400 - 1599 sqft
Central Air Conditioning
Forced Air
$2,599 Monthly
Modern 3 Bedroom Town Home With Tandem 2 Car Garage. End Unit - Overlooks Ravine! Open Concept Main Floor. Walk Out From Family Room To Large Balcony. Master Bedroom With 3 Piece Ensuite Bath. Close To Go Station, Hwy 400, Downtown Barrie, Lake Simcoe, Schools And More! Comes With Central Air Conditioning And Window Coverings! Credit Application (See Attached), Equifax Report & Letter Of Employment Required. No Pets. (id:60365)
Property Details
| MLS® Number | S12526954 |
| Property Type | Single Family |
| Community Name | Ardagh |
| CommunityFeatures | Pets Not Allowed |
| Features | Ravine, Backs On Greenbelt, Balcony, Carpet Free, In Suite Laundry |
| ParkingSpaceTotal | 2 |
Building
| BathroomTotal | 2 |
| BedroomsAboveGround | 3 |
| BedroomsTotal | 3 |
| Age | 6 To 10 Years |
| Appliances | Garage Door Opener Remote(s), Water Heater, Dryer, Microwave, Stove, Washer, Window Coverings, Refrigerator |
| BasementType | None |
| CoolingType | Central Air Conditioning |
| ExteriorFinish | Brick |
| FireProtection | Smoke Detectors |
| FlooringType | Laminate |
| FoundationType | Concrete |
| HeatingFuel | Natural Gas |
| HeatingType | Forced Air |
| StoriesTotal | 3 |
| SizeInterior | 1400 - 1599 Sqft |
| Type | Row / Townhouse |
Parking
| Garage | |
| Tandem |
Land
| Acreage | No |
Rooms
| Level | Type | Length | Width | Dimensions |
|---|---|---|---|---|
| Second Level | Living Room | 12.73 m | 4.4 m | 12.73 m x 4.4 m |
| Second Level | Kitchen | 12.73 m | 4.4 m | 12.73 m x 4.4 m |
| Second Level | Dining Room | 12.73 m | 4.4 m | 12.73 m x 4.4 m |
| Third Level | Primary Bedroom | 3.65 m | 3.55 m | 3.65 m x 3.55 m |
| Third Level | Bedroom 2 | 3 m | 2.87 m | 3 m x 2.87 m |
| Third Level | Bedroom 3 | 2.9 m | 2.8 m | 2.9 m x 2.8 m |
https://www.realtor.ca/real-estate/29085516/67-369-essa-road-barrie-ardagh-ardagh
Adam Deleeuw
Salesperson
Royal LePage Your Community Realty
9411 Jane Street
Vaughan, Ontario L6A 4J3
9411 Jane Street
Vaughan, Ontario L6A 4J3

