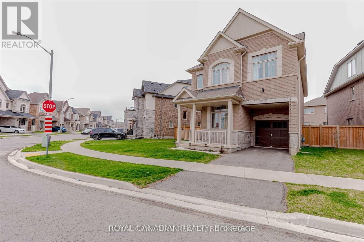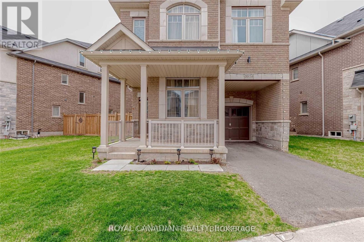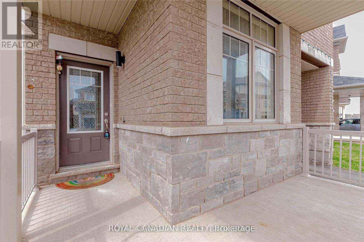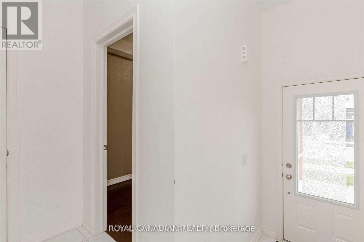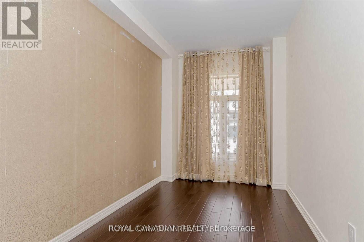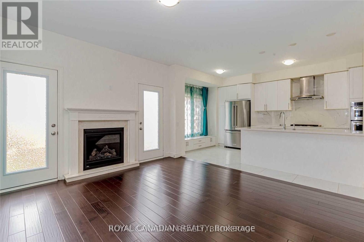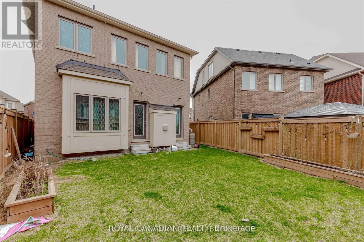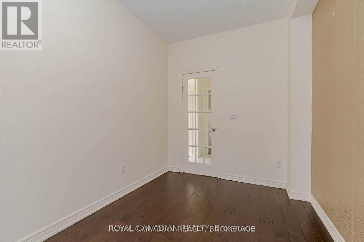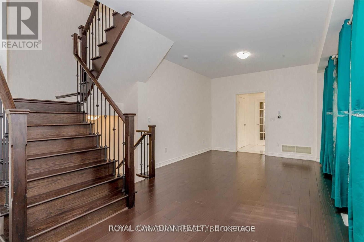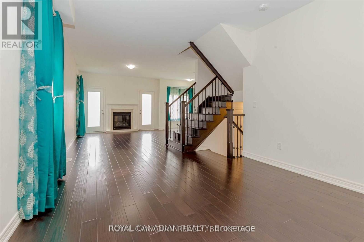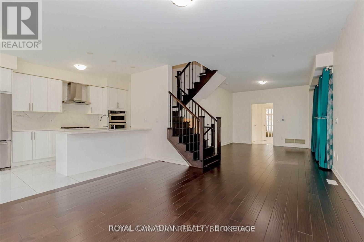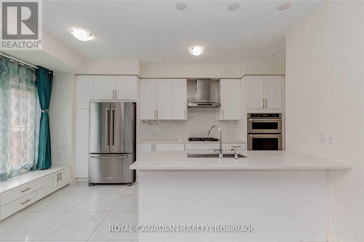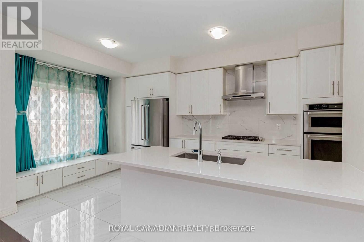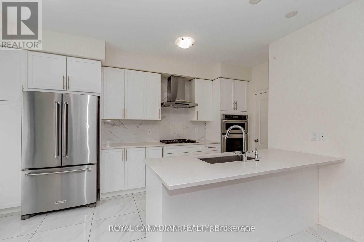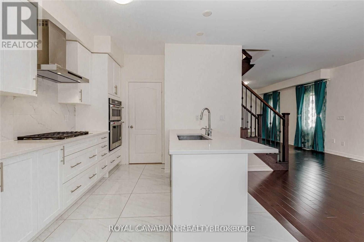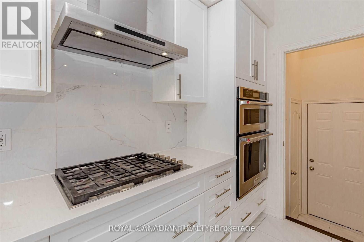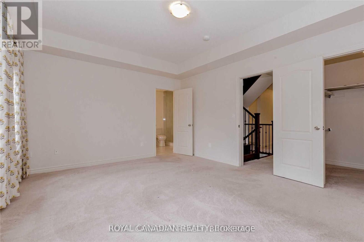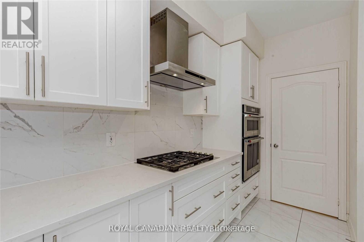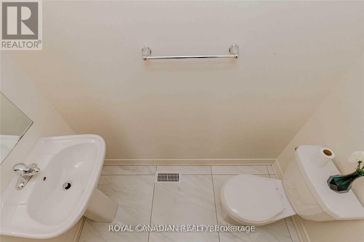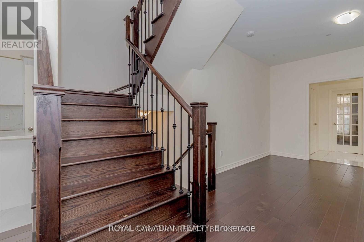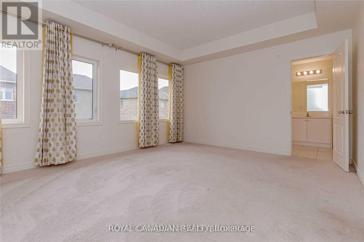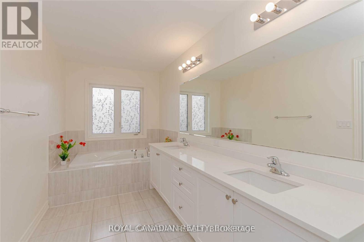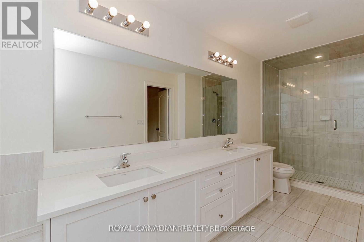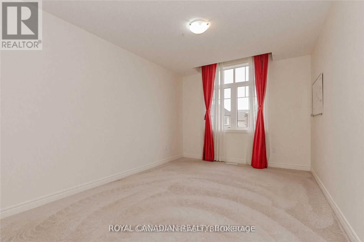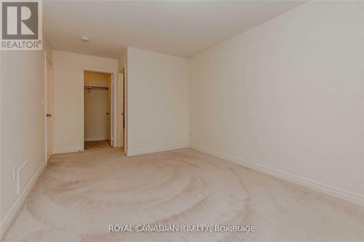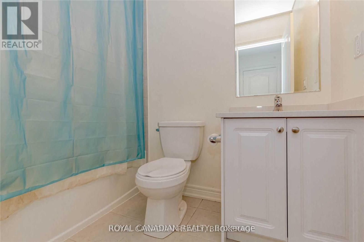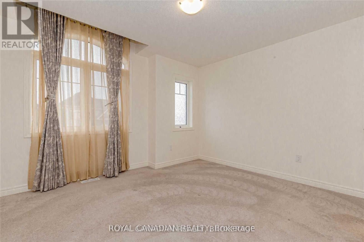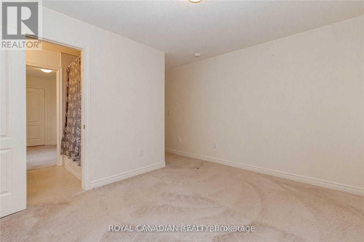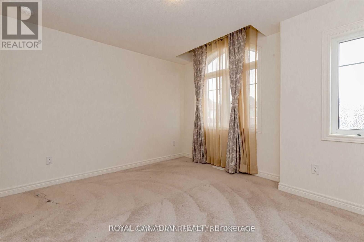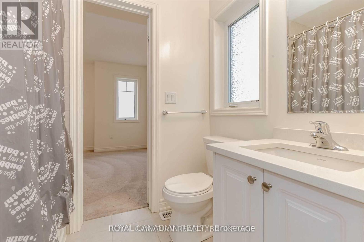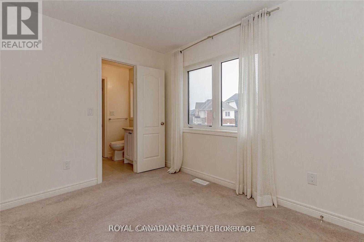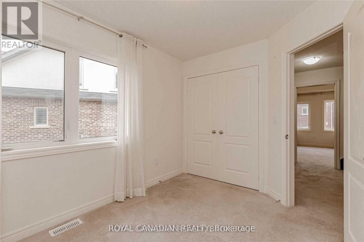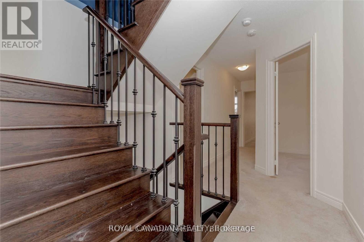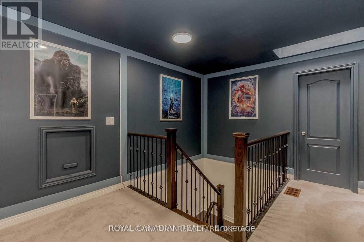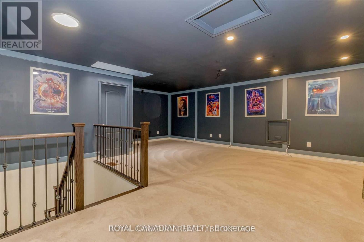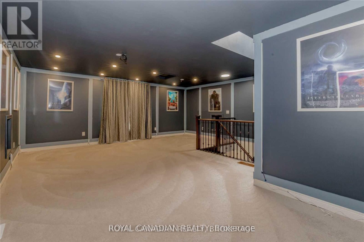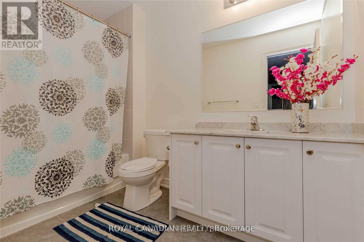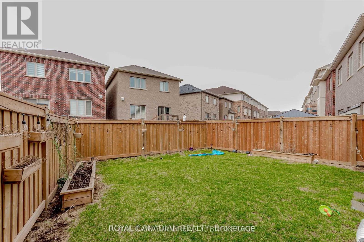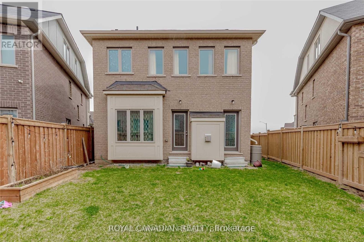3919 Tufgar Crescent Burlington, Ontario L7M 1N7
$3,950 Monthly
Beautiful Corner Lot With 4+1 Bedrooms And 4.5 Baths Detached House In Alton Village. Home Features 9' Ceilings & Hardwood On Main Floor & Open Concept Kitchen With High-End Appliances Including Gas Cooktop, Granite Countertop & Pot Lights. The Upper Level Has 4 Spacious Bedrooms With Upgraded Laundry Room. The Master Br Is Complete Walk In Closet, 3rd Floor With Huge Loft/Bedroom (Theatre Setup) With Attached Washroom, Huge Backyard, Close To All Amenities. Walking Distance To Community Centre, Parks, Trails, Playgrounds, Shopping Plaza. Rec Centre, QuickAccess To Hwy 407 And Car Pool Lot. (id:60365)
Property Details
| MLS® Number | W12527064 |
| Property Type | Single Family |
| Community Name | Alton |
| EquipmentType | Water Heater |
| Features | Irregular Lot Size, In Suite Laundry |
| ParkingSpaceTotal | 2 |
| RentalEquipmentType | Water Heater |
Building
| BathroomTotal | 5 |
| BedroomsAboveGround | 4 |
| BedroomsTotal | 4 |
| Age | 6 To 15 Years |
| Appliances | Water Softener, Water Heater, Dryer, Microwave, Oven, Stove, Washer, Refrigerator |
| BasementDevelopment | Unfinished |
| BasementType | Full (unfinished) |
| ConstructionStyleAttachment | Detached |
| CoolingType | Central Air Conditioning |
| ExteriorFinish | Brick, Stone |
| FireplacePresent | Yes |
| FoundationType | Concrete |
| HalfBathTotal | 1 |
| HeatingFuel | Natural Gas |
| HeatingType | Forced Air |
| StoriesTotal | 3 |
| SizeInterior | 2500 - 3000 Sqft |
| Type | House |
| UtilityWater | Municipal Water |
Parking
| Attached Garage | |
| Garage |
Land
| Acreage | No |
| Sewer | Sanitary Sewer |
| SizeDepth | 102 Ft ,10 In |
| SizeFrontage | 53 Ft |
| SizeIrregular | 53 X 102.9 Ft ; Pie Shape |
| SizeTotalText | 53 X 102.9 Ft ; Pie Shape |
Rooms
| Level | Type | Length | Width | Dimensions |
|---|---|---|---|---|
| Second Level | Primary Bedroom | 4.08 m | 4.87 m | 4.08 m x 4.87 m |
| Second Level | Bedroom 2 | 2.74 m | 3.35 m | 2.74 m x 3.35 m |
| Second Level | Bedroom 3 | 3.84 m | 3.23 m | 3.84 m x 3.23 m |
| Second Level | Bedroom 4 | 3.04 m | 4.38 m | 3.04 m x 4.38 m |
| Third Level | Loft | 7.01 m | 6.34 m | 7.01 m x 6.34 m |
| Third Level | Bathroom | Measurements not available | ||
| Main Level | Dining Room | 3.84 m | 1.16 m | 3.84 m x 1.16 m |
| Main Level | Great Room | 3.23 m | 5.18 m | 3.23 m x 5.18 m |
| Main Level | Kitchen | 3.84 m | 5.18 m | 3.84 m x 5.18 m |
| Main Level | Den | 2.43 m | 3.66 m | 2.43 m x 3.66 m |
https://www.realtor.ca/real-estate/29085582/3919-tufgar-crescent-burlington-alton-alton
Srini Penumadu
Salesperson
2896 Slough St Unit #1
Mississauga, Ontario L4T 1G3


