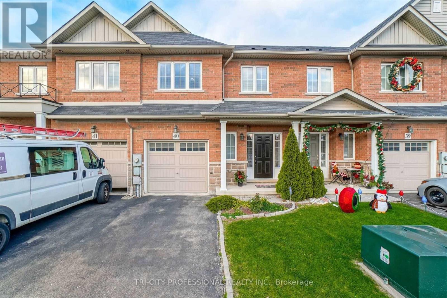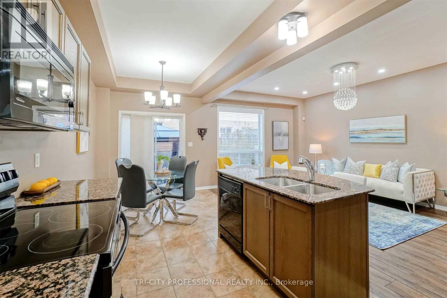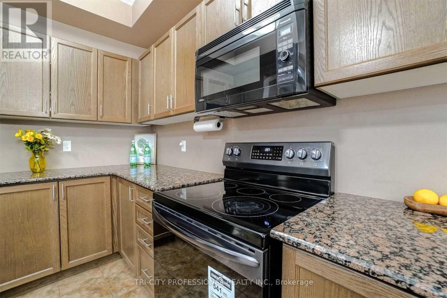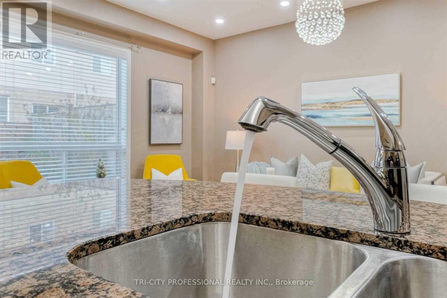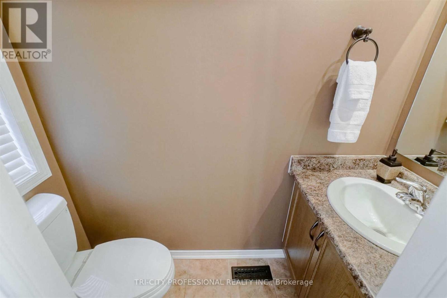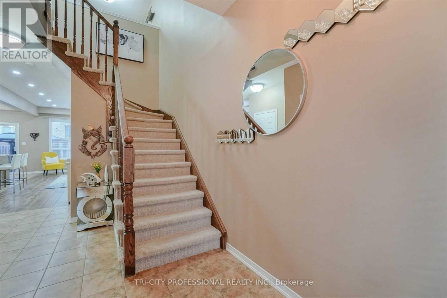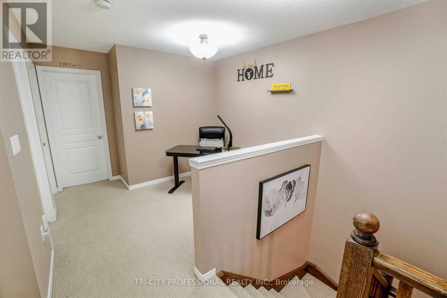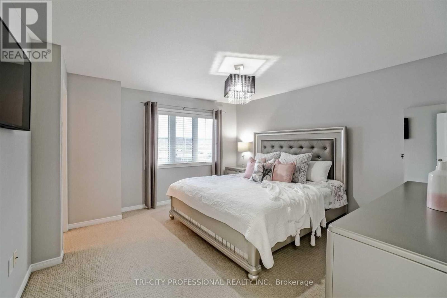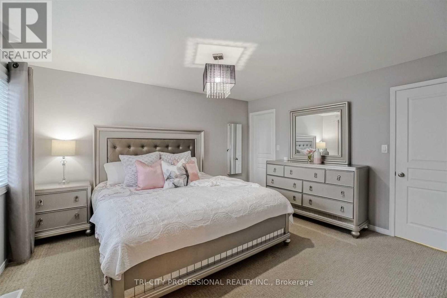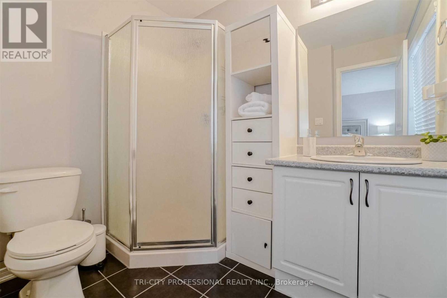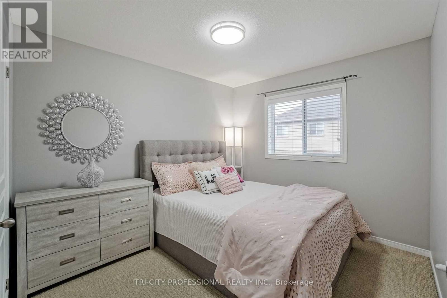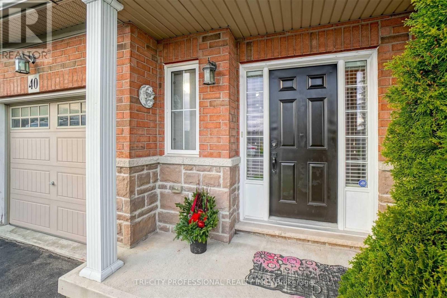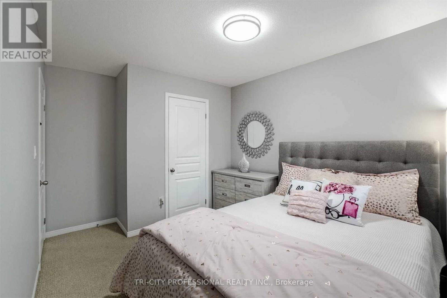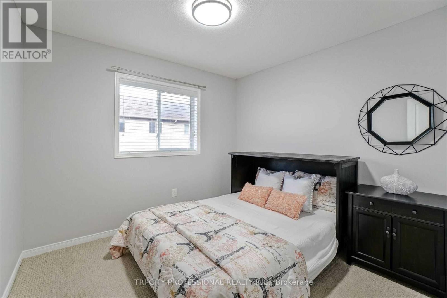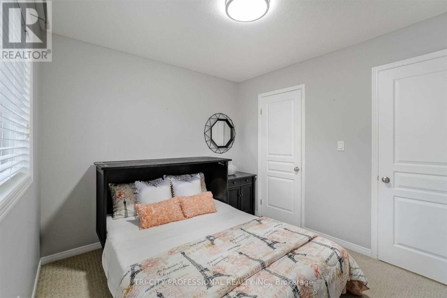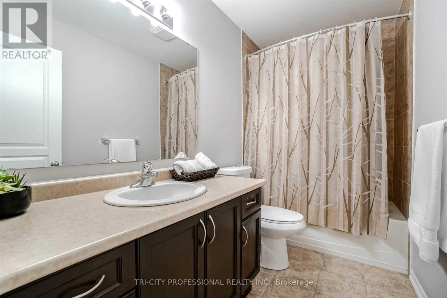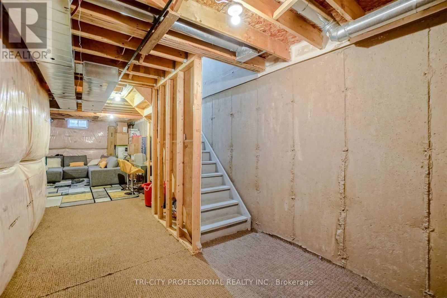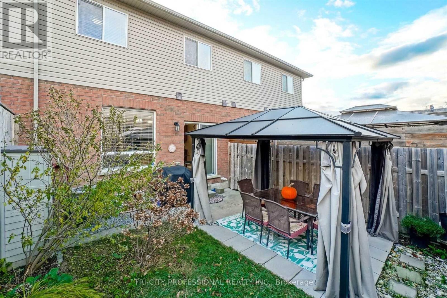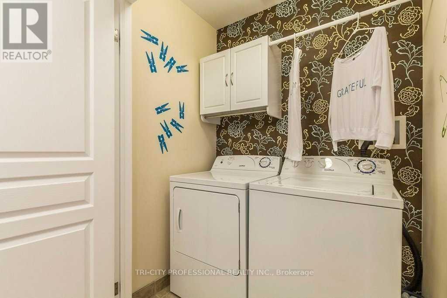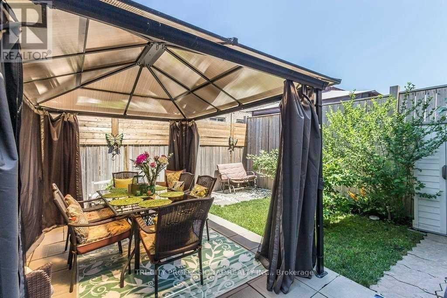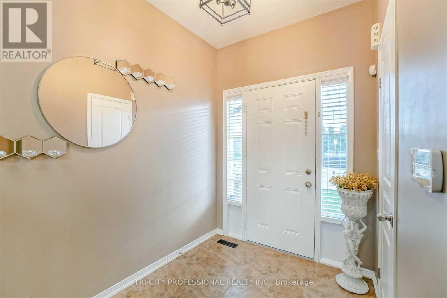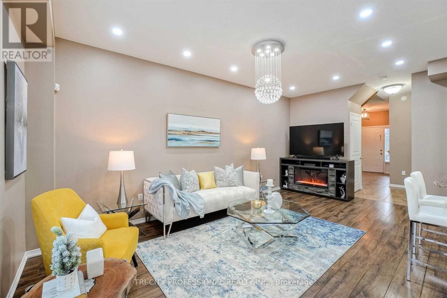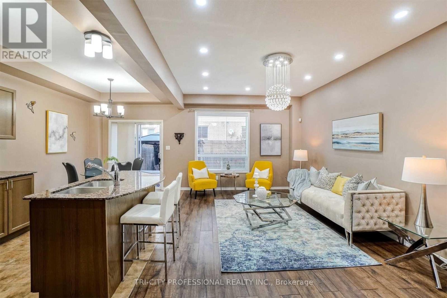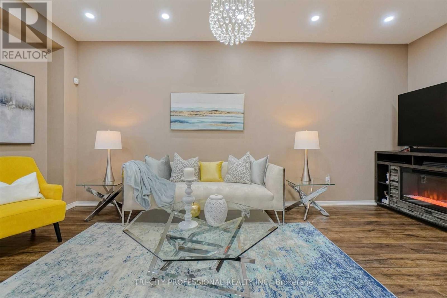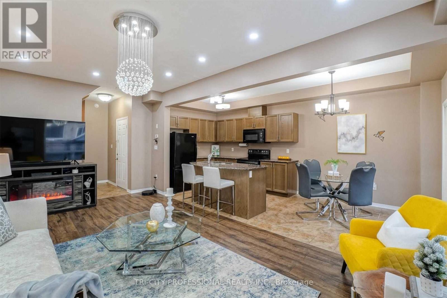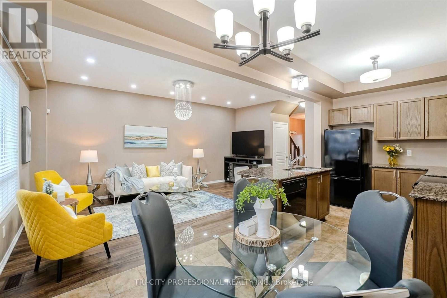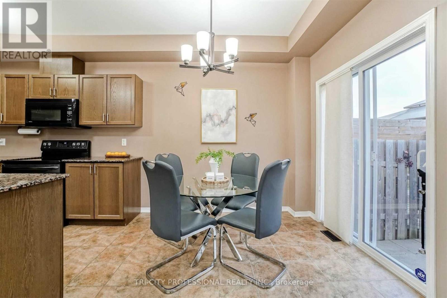40 - 170 Palacebeach Trail Hamilton, Ontario L8E 0H2
3 Bedroom
4 Bathroom
1100 - 1500 sqft
Central Air Conditioning
Forced Air
$2,799 Monthly
Gorgeous Townhouse in A Desirable Stoney Creek Neighborhood.3 Bed, 3 Bath. Perfect For Single family, Open Concept Living Dining And Access To Open Terrace, Upgraded Granite Counter,Spacious Primary Bedroom With Walk-In Closet And 3 Pc Ensuite, Open Space Den ForReading/Study/Office, Freshly Painted, 9 Ft Ceiling, Granite Countertop, Large Kitchen WithCentre Island, Close To Costco, QEW, Schools, Shopping Plaza. Walkable Distance To Lakeshore.Property is vacant. (id:60365)
Property Details
| MLS® Number | X12527224 |
| Property Type | Single Family |
| Community Name | Stoney Creek |
| ParkingSpaceTotal | 2 |
Building
| BathroomTotal | 4 |
| BedroomsAboveGround | 3 |
| BedroomsTotal | 3 |
| BasementDevelopment | Partially Finished |
| BasementType | N/a (partially Finished) |
| ConstructionStyleAttachment | Attached |
| CoolingType | Central Air Conditioning |
| ExteriorFinish | Brick |
| FlooringType | Ceramic, Laminate, Carpeted |
| FoundationType | Concrete |
| HalfBathTotal | 1 |
| HeatingFuel | Natural Gas |
| HeatingType | Forced Air |
| StoriesTotal | 2 |
| SizeInterior | 1100 - 1500 Sqft |
| Type | Row / Townhouse |
| UtilityWater | Municipal Water |
Parking
| Garage |
Land
| Acreage | No |
| Sewer | Sanitary Sewer |
| SizeDepth | 82 Ft ,8 In |
| SizeFrontage | 20 Ft ,6 In |
| SizeIrregular | 20.5 X 82.7 Ft |
| SizeTotalText | 20.5 X 82.7 Ft |
Rooms
| Level | Type | Length | Width | Dimensions |
|---|---|---|---|---|
| Second Level | Primary Bedroom | 4.35 m | 4 m | 4.35 m x 4 m |
| Second Level | Bedroom 2 | 3.97 m | 2.86 m | 3.97 m x 2.86 m |
| Second Level | Bedroom 3 | 2.87 m | 3 m | 2.87 m x 3 m |
| Basement | Recreational, Games Room | 2.26 m | 2.26 m | 2.26 m x 2.26 m |
| Main Level | Kitchen | 3.33 m | 2.46 m | 3.33 m x 2.46 m |
| Main Level | Eating Area | 2.55 m | 2.46 m | 2.55 m x 2.46 m |
Sumeet Jaurha
Salesperson
Tri-City Professional Realty Inc.
31 Melanie Drive Unit 4
Brampton, Ontario L6T 5H8
31 Melanie Drive Unit 4
Brampton, Ontario L6T 5H8

