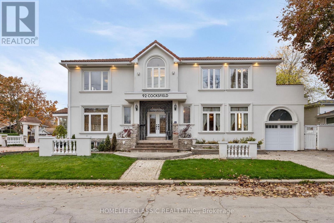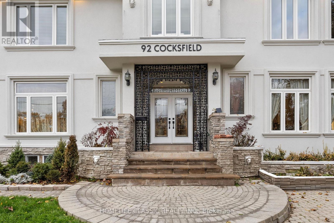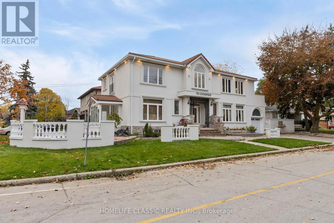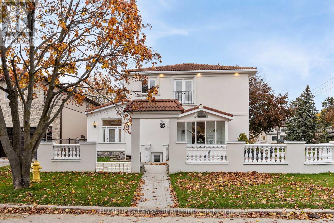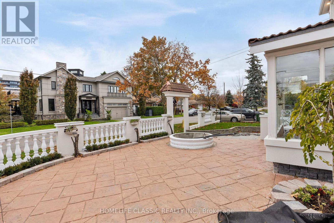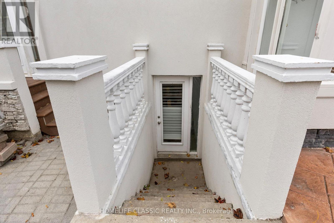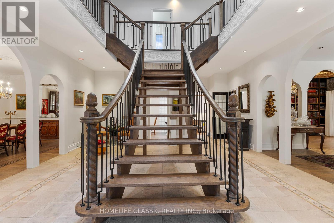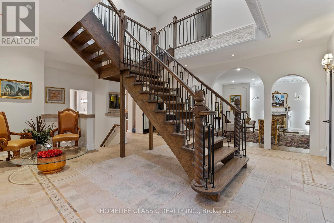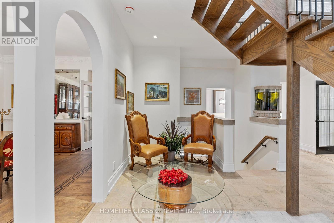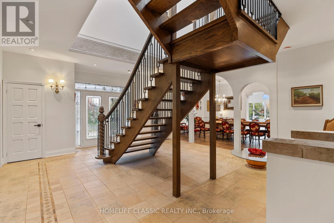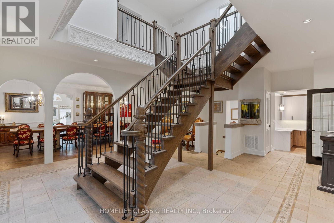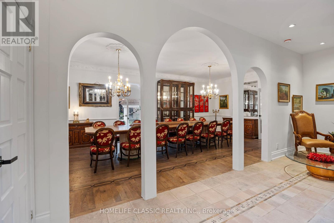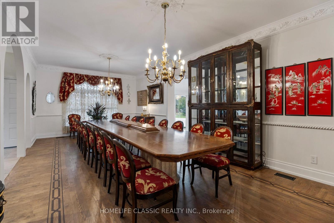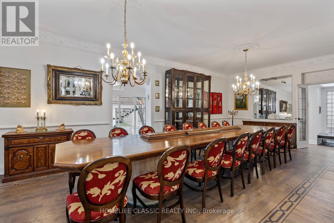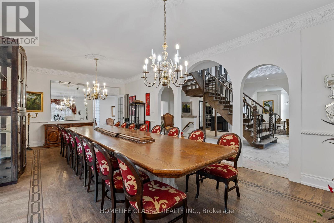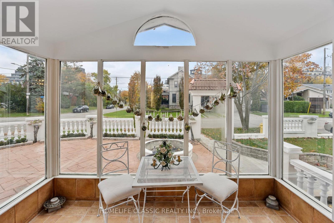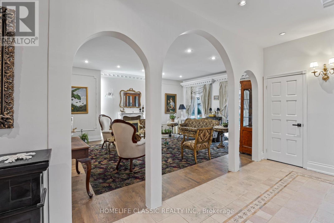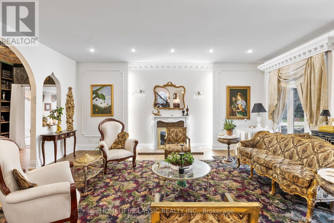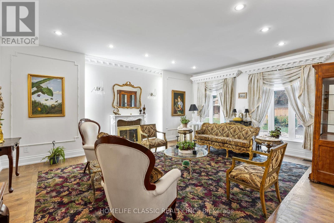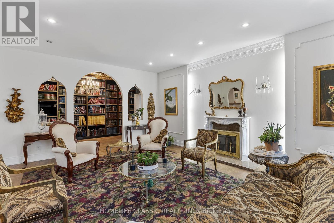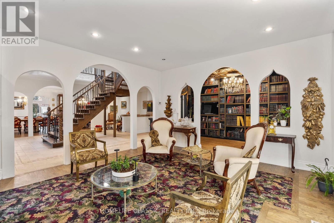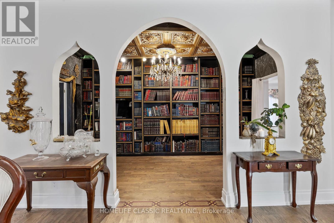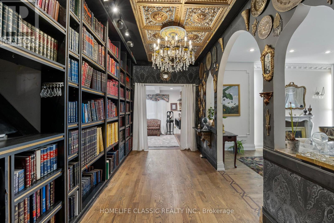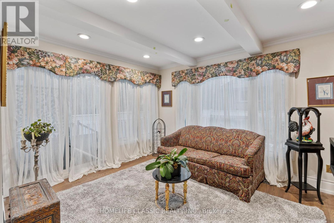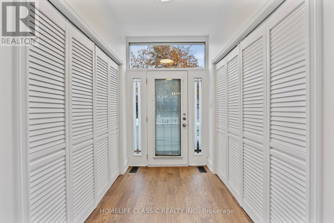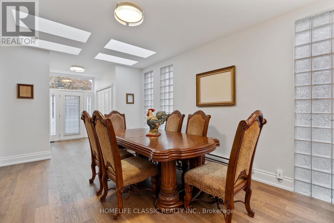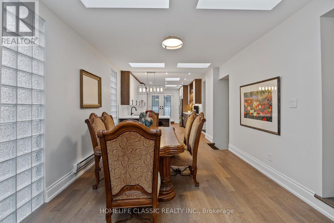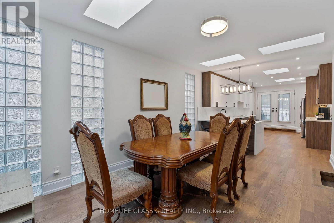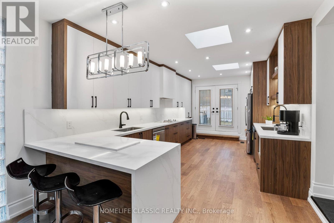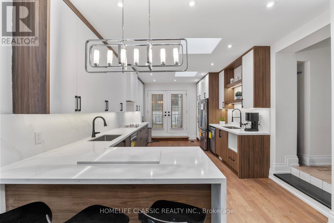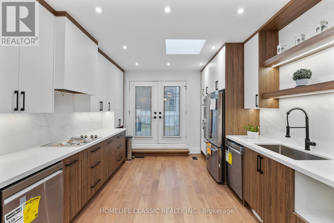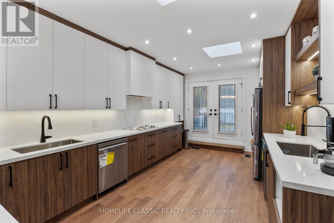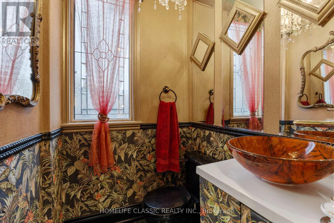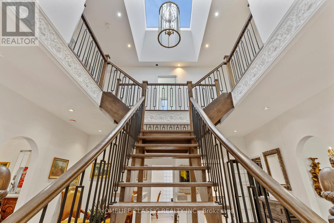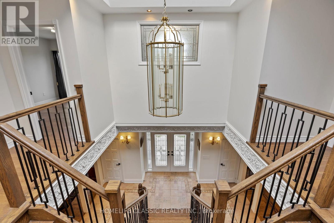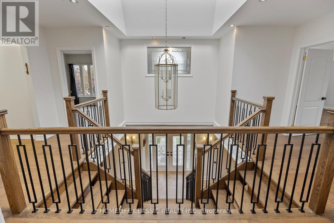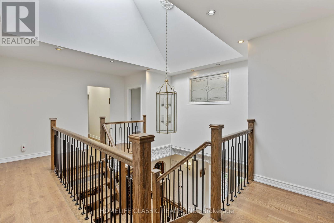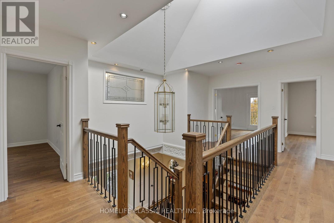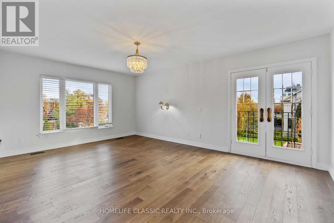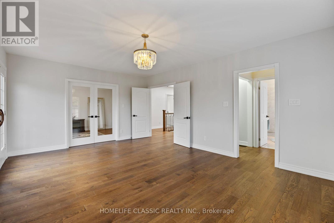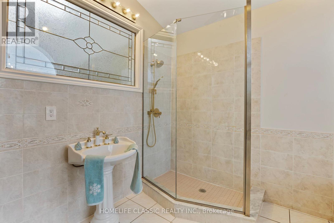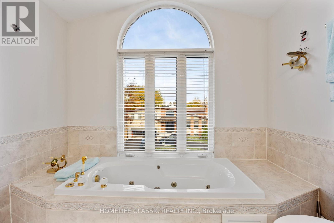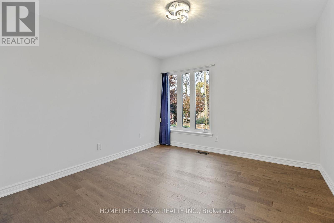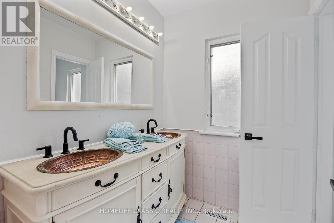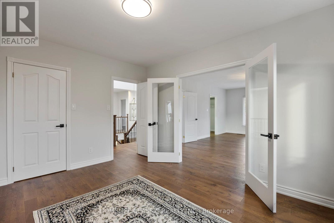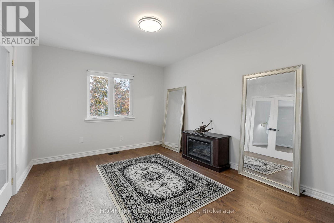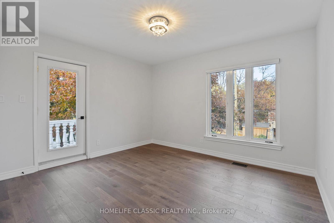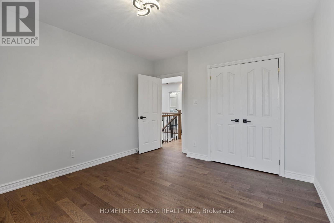92 Cocksfield Avenue Toronto, Ontario M3H 3T2
$2,188,000
Welcome to this spacious and beautifully designed home, offering approx. over 4,000 sq. ft. of living space (plus basement) - perfect for family life, entertaining, and creating lasting memories. From the moment you step inside the grand double-storey foyer, the solid oak staircase and bright, sun-filled rooms make you feel right at home. The renovated kitchen is built for busy families and home chefs alike, featuring two double sinks, two ovens, a gas cooktop, and double glass doors leading to a convenient enclosed garbage room. Gather everyone in the large dining room, perfect for holiday dinners and celebrations. Enjoy two sunrooms and two outdoor patios-wonderful spaces for morning coffee, playtime, or relaxing together. Upstairs, the primary bedroom includes French doors to an adjoining room-great for a nursery, office, or quiet reading space-plus a Juliet balcony, his-and-hers closets, and a lovely 4-piece ensuite. Bedrooms 4 and 5 share a Jack-and-Jill bathroom, and Bedroom 4 also opens to a balcony overlooking one of the patios. With plenty of space for everyone, this home is truly designed for comfort, connection, and family living. (id:60365)
Property Details
| MLS® Number | C12527276 |
| Property Type | Single Family |
| Neigbourhood | Bathurst Manor |
| Community Name | Bathurst Manor |
| AmenitiesNearBy | Public Transit, Place Of Worship |
| EquipmentType | Water Heater |
| Features | Lighting |
| ParkingSpaceTotal | 4 |
| RentalEquipmentType | Water Heater |
Building
| BathroomTotal | 6 |
| BedroomsAboveGround | 5 |
| BedroomsBelowGround | 2 |
| BedroomsTotal | 7 |
| Amenities | Fireplace(s) |
| Appliances | Water Heater, Central Vacuum, All, Furniture, Window Coverings |
| BasementDevelopment | Partially Finished |
| BasementFeatures | Separate Entrance, Walk-up, Apartment In Basement |
| BasementType | N/a (partially Finished), N/a, N/a, N/a |
| ConstructionStyleAttachment | Detached |
| CoolingType | Central Air Conditioning |
| ExteriorFinish | Stucco |
| FireplacePresent | Yes |
| FireplaceTotal | 3 |
| FlooringType | Hardwood |
| FoundationType | Block |
| HalfBathTotal | 1 |
| HeatingFuel | Natural Gas |
| HeatingType | Forced Air |
| StoriesTotal | 2 |
| SizeInterior | 3500 - 5000 Sqft |
| Type | House |
| UtilityWater | Municipal Water |
Parking
| Attached Garage | |
| Garage |
Land
| Acreage | No |
| LandAmenities | Public Transit, Place Of Worship |
| LandscapeFeatures | Lawn Sprinkler |
| Sewer | Sanitary Sewer |
| SizeDepth | 111 Ft ,8 In |
| SizeFrontage | 57 Ft ,7 In |
| SizeIrregular | 57.6 X 111.7 Ft |
| SizeTotalText | 57.6 X 111.7 Ft |
Rooms
| Level | Type | Length | Width | Dimensions |
|---|---|---|---|---|
| Second Level | Bedroom 4 | 4.47 m | 3.87 m | 4.47 m x 3.87 m |
| Second Level | Bedroom 5 | 6.13 m | 3.91 m | 6.13 m x 3.91 m |
| Second Level | Primary Bedroom | 5.86 m | 4.11 m | 5.86 m x 4.11 m |
| Second Level | Bedroom 2 | 4.1 m | 3.33 m | 4.1 m x 3.33 m |
| Second Level | Bedroom 3 | 4.04 m | 3.54 m | 4.04 m x 3.54 m |
| Basement | Bedroom | 4.12 m | 2.5 m | 4.12 m x 2.5 m |
| Basement | Bedroom | 2.91 m | 2.45 m | 2.91 m x 2.45 m |
| Basement | Kitchen | 2.97 m | 2.29 m | 2.97 m x 2.29 m |
| Basement | Cold Room | 6.28 m | 1.59 m | 6.28 m x 1.59 m |
| Basement | Family Room | 4.16 m | 3.96 m | 4.16 m x 3.96 m |
| Main Level | Kitchen | 5.99 m | 3.54 m | 5.99 m x 3.54 m |
| Main Level | Eating Area | 4.98 m | 3.82 m | 4.98 m x 3.82 m |
| Main Level | Dining Room | 8.39 m | 5.25 m | 8.39 m x 5.25 m |
| Main Level | Living Room | 6.13 m | 5.02 m | 6.13 m x 5.02 m |
| Main Level | Sunroom | 3.56 m | 2.09 m | 3.56 m x 2.09 m |
| Main Level | Sunroom | 3.8 m | 3.35 m | 3.8 m x 3.35 m |
| Main Level | Library | 5.53 m | 2.82 m | 5.53 m x 2.82 m |
Vered Tova Mereminsky
Salesperson
1600 Steeles Ave W#36
Concord, Ontario L4K 4M2

