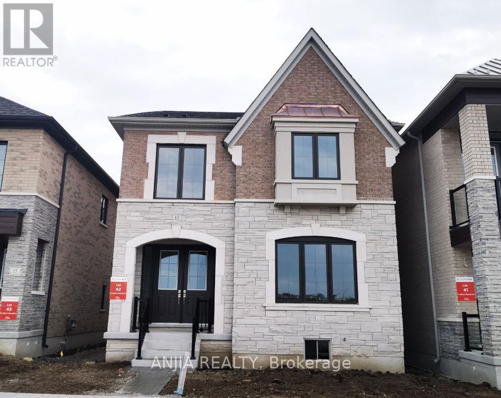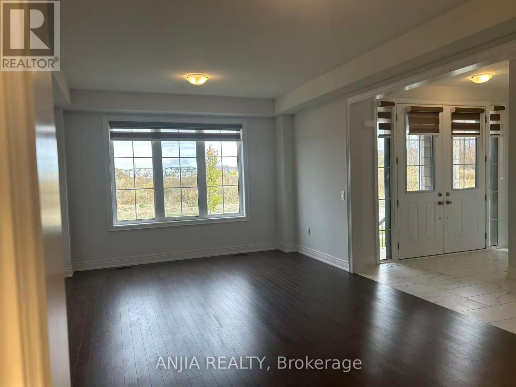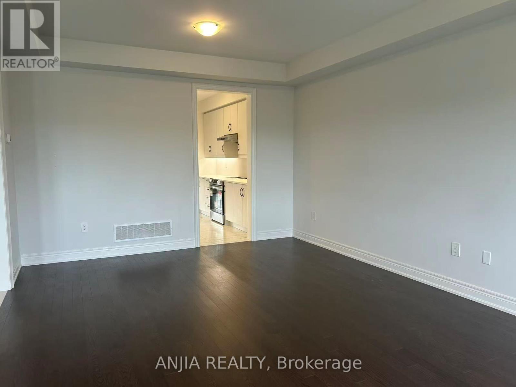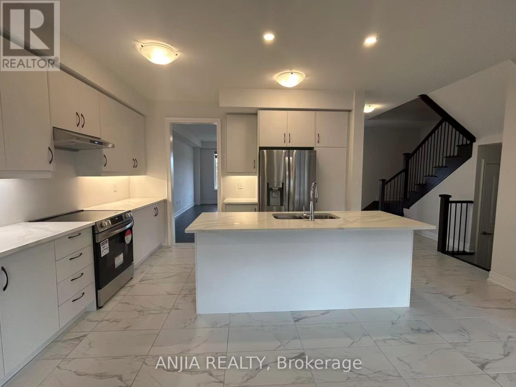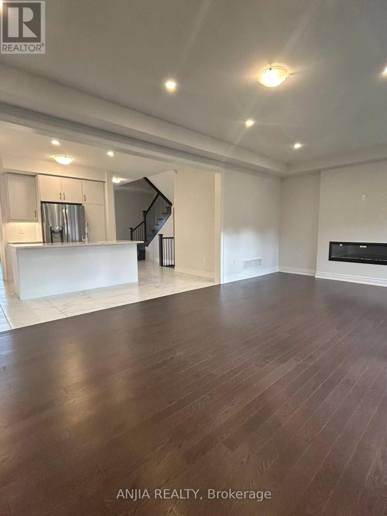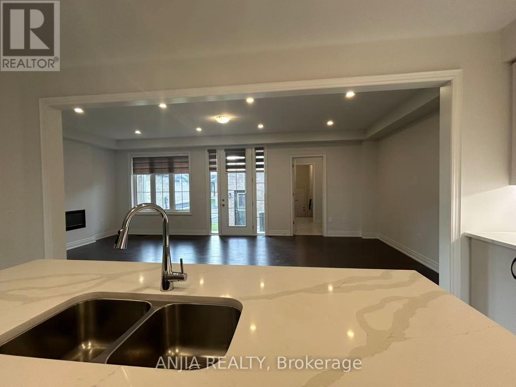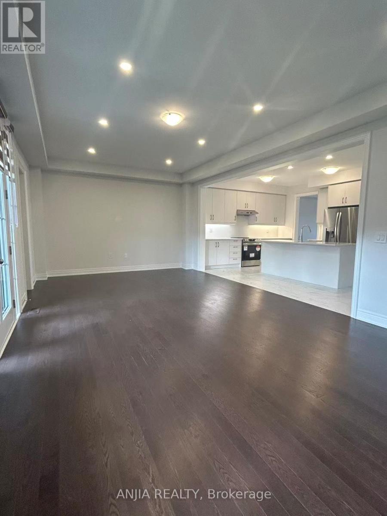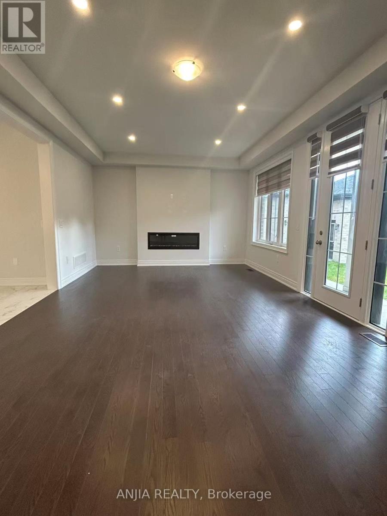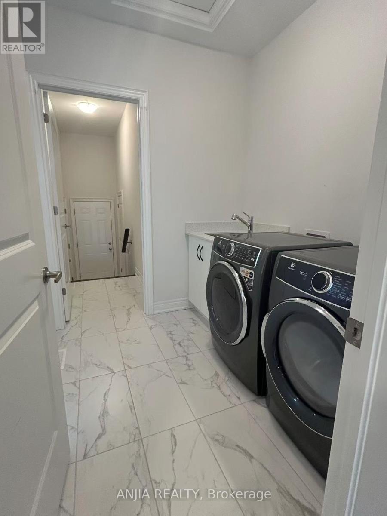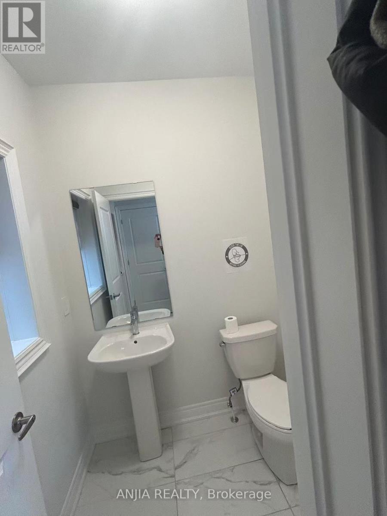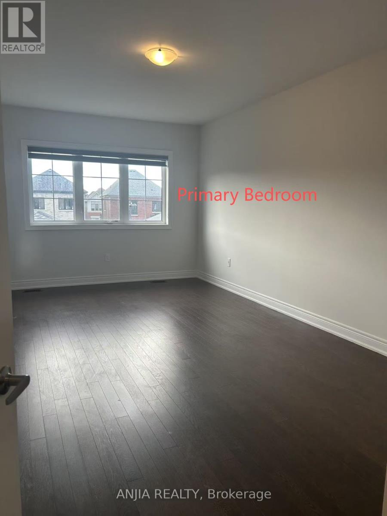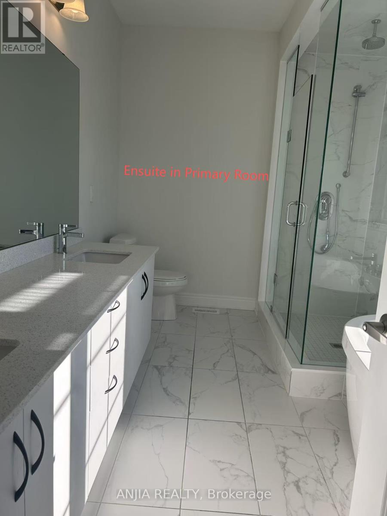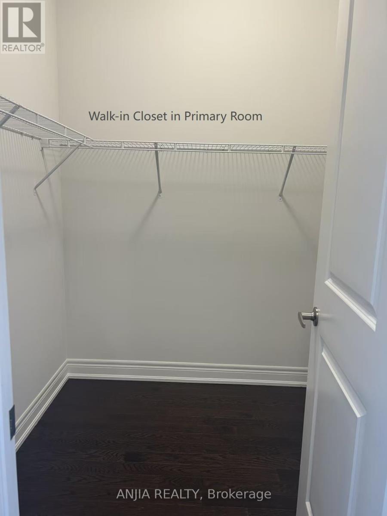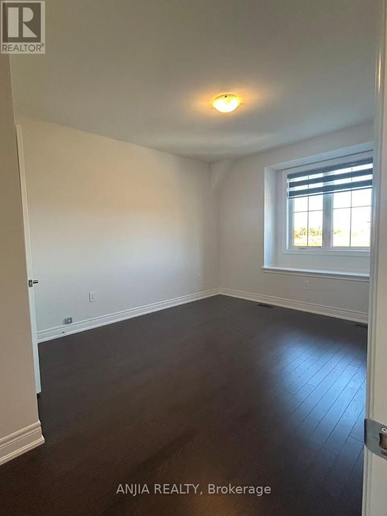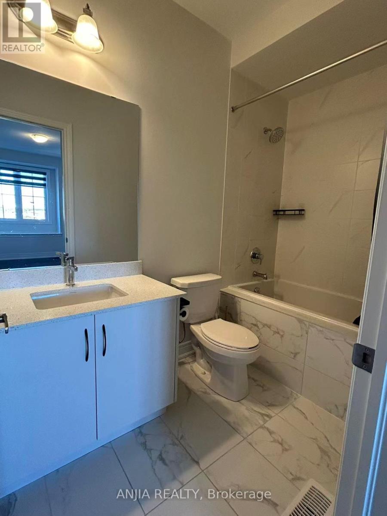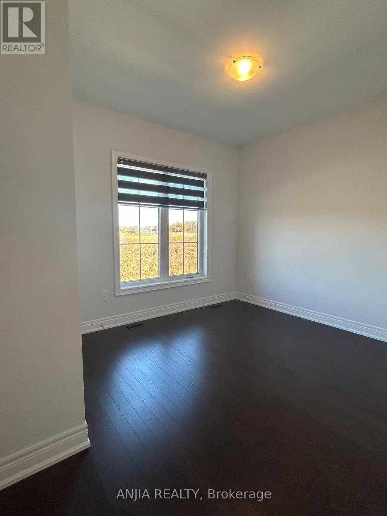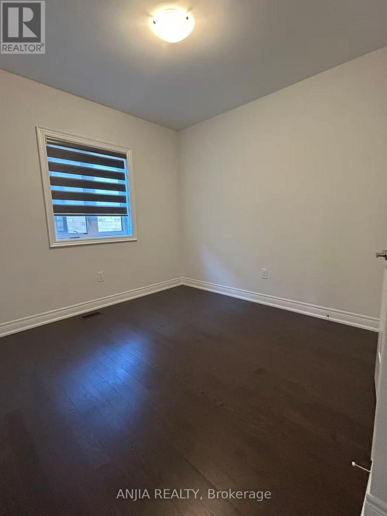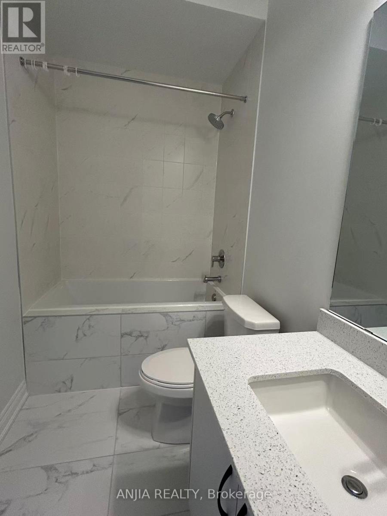13 Albert Newell Drive Markham, Ontario L6B 1R8
$4,000 Monthly
Bright, Spacious & Fantastic 4-Bedroom Detached Home W/ Sun Filled South Exposure Backyard in Highly Sought-after South Cornell. 9 Ft Ceiling On Main And Second Floor. Open Concept Kitchen W/ Quartz Countertops Connects To Living Room & Family Room Featuring Fire Place. Spacious Bedrooms, Primary Bedroom W/ 5pcs Ensuite. 2nd Bedroom W/ 4pcs Ensuite And Large Closet. Double Garage With One Pad Parking. Nestled in Vibrant, family-friendly Neighborhood With Top-rated schools. Steps away from Grand Cornell Park, Cornell Community Centre, Markham stoufville hospital, Easy Access to Highways 7 & 407, Shopping, Dining, Recreational Centre & Public transit (Walking Distance to Cornell Bus Terminal) & Much More...... (id:60365)
Property Details
| MLS® Number | N12527330 |
| Property Type | Single Family |
| Community Name | Cornell |
| EquipmentType | Water Heater |
| ParkingSpaceTotal | 3 |
| RentalEquipmentType | Water Heater |
Building
| BathroomTotal | 4 |
| BedroomsAboveGround | 4 |
| BedroomsTotal | 4 |
| Appliances | Dishwasher, Dryer, Stove, Washer, Window Coverings, Refrigerator |
| BasementDevelopment | Unfinished |
| BasementType | N/a (unfinished) |
| ConstructionStyleAttachment | Detached |
| CoolingType | Central Air Conditioning |
| ExteriorFinish | Brick, Stone |
| FireplacePresent | Yes |
| FlooringType | Hardwood, Ceramic |
| FoundationType | Unknown |
| HalfBathTotal | 1 |
| HeatingFuel | Natural Gas |
| HeatingType | Forced Air |
| StoriesTotal | 2 |
| SizeInterior | 2500 - 3000 Sqft |
| Type | House |
| UtilityWater | Municipal Water |
Parking
| Detached Garage | |
| Garage |
Land
| Acreage | No |
| Sewer | Sanitary Sewer |
| SizeDepth | 105 Ft ,1 In |
| SizeFrontage | 32 Ft ,2 In |
| SizeIrregular | 32.2 X 105.1 Ft |
| SizeTotalText | 32.2 X 105.1 Ft |
Rooms
| Level | Type | Length | Width | Dimensions |
|---|---|---|---|---|
| Second Level | Primary Bedroom | 5.79 m | 3.47 m | 5.79 m x 3.47 m |
| Second Level | Bedroom 2 | 3.72 m | 3.47 m | 3.72 m x 3.47 m |
| Second Level | Bedroom 3 | 3.05 m | 3.11 m | 3.05 m x 3.11 m |
| Second Level | Bedroom 4 | 3.05 m | 3.11 m | 3.05 m x 3.11 m |
| Main Level | Living Room | 6.1 m | 3.96 m | 6.1 m x 3.96 m |
| Main Level | Dining Room | 6.1 m | 3.96 m | 6.1 m x 3.96 m |
| Main Level | Kitchen | 5.33 m | 3.66 m | 5.33 m x 3.66 m |
| Main Level | Family Room | 6.71 m | 3.96 m | 6.71 m x 3.96 m |
https://www.realtor.ca/real-estate/29085906/13-albert-newell-drive-markham-cornell-cornell
Janet Teng
Salesperson
3601 Hwy 7 #308
Markham, Ontario L3R 0M3

