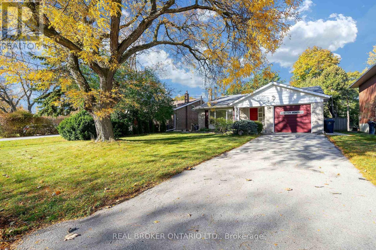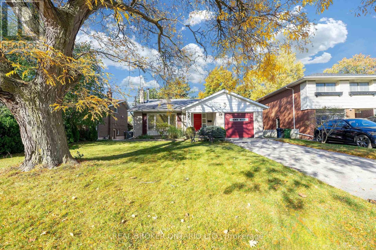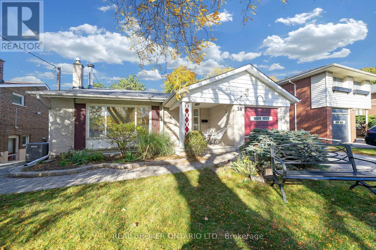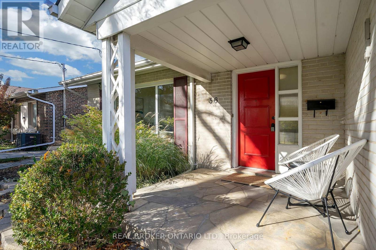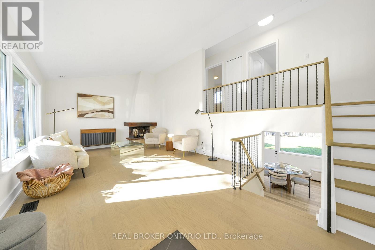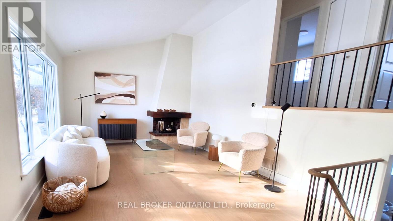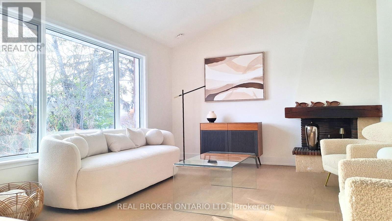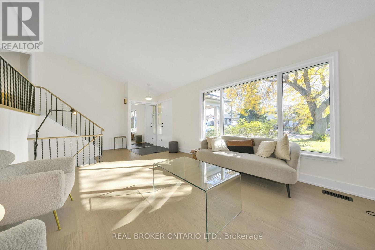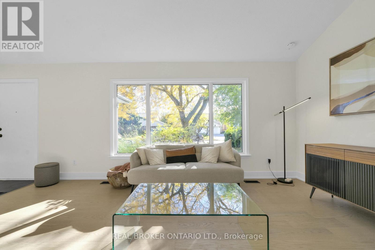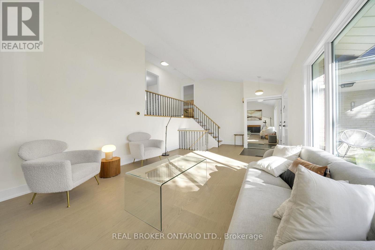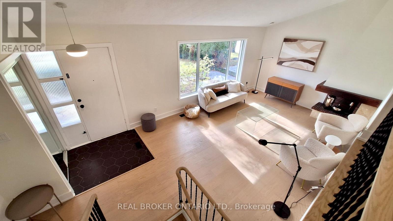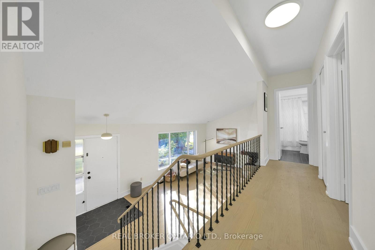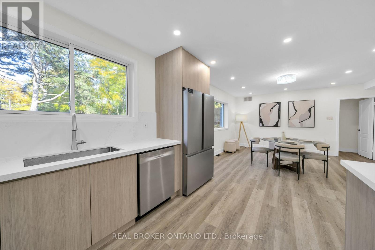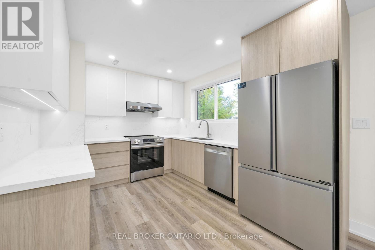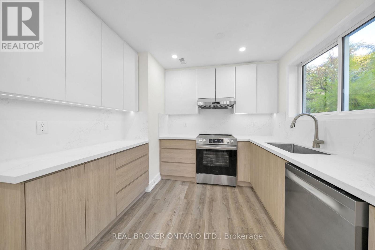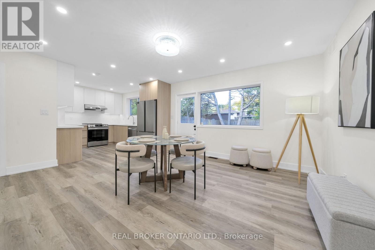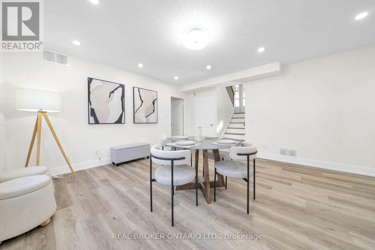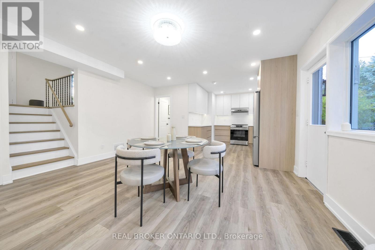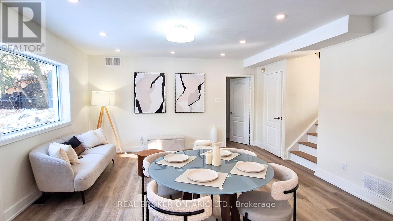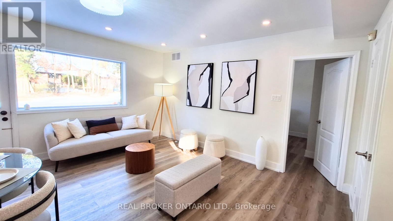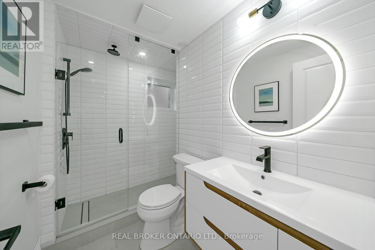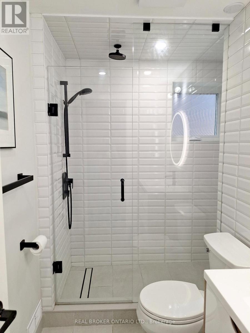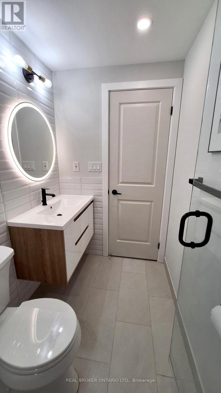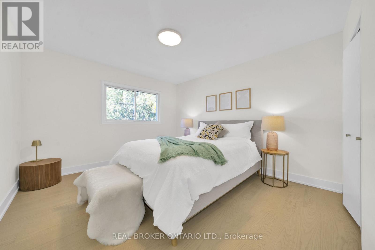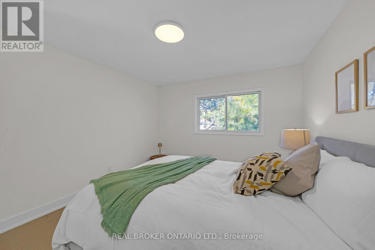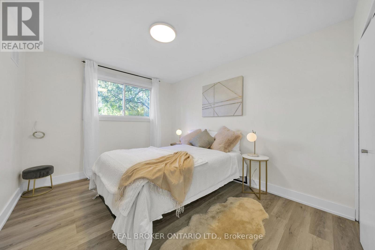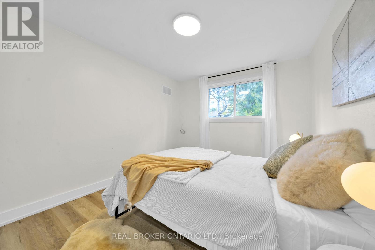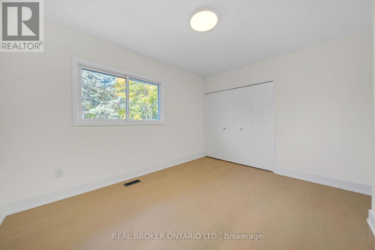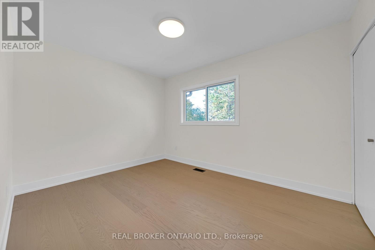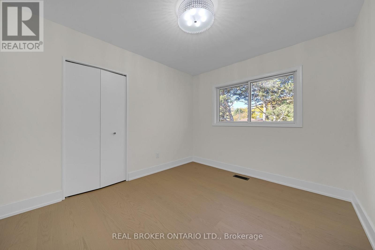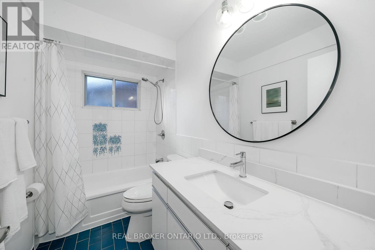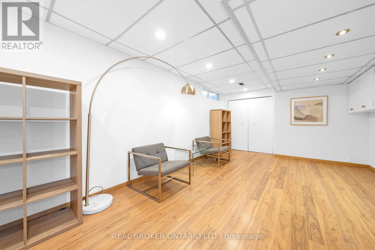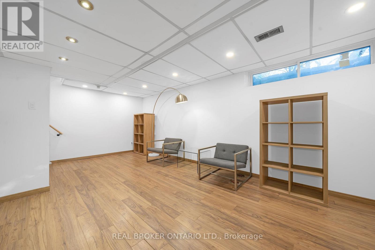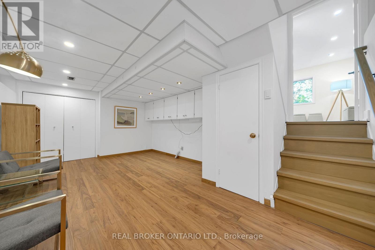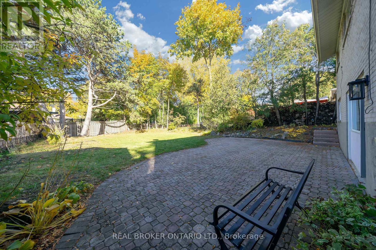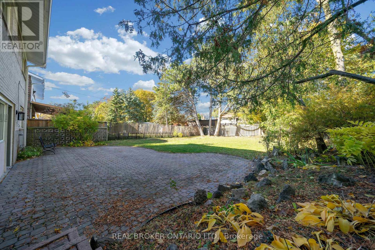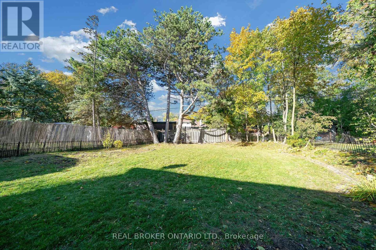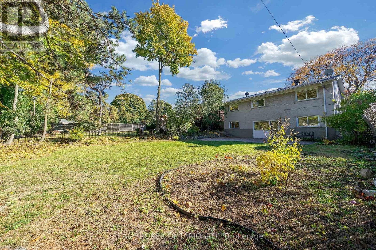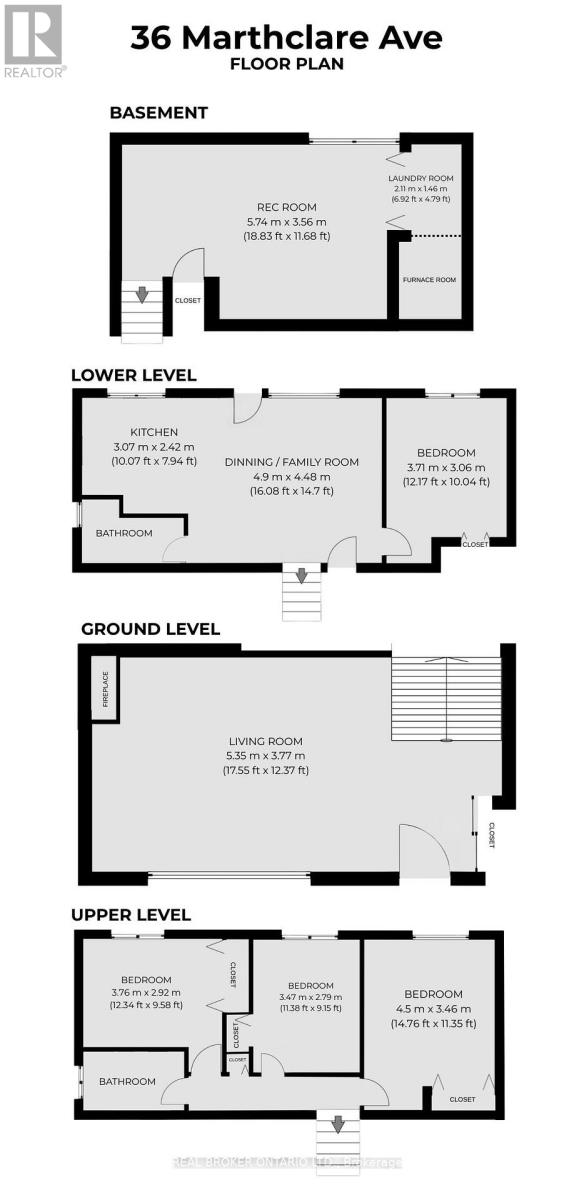36 Marthclare Avenue Toronto, Ontario M3A 1E2
$1,249,000
Move-in ready! Welcome to 36 Marthclare Avenue, set on a 50 x 143 ft lot on a quiet, secluded street in the desirable Parkwoods-Donalda. This 4 bed, 2 bath, back-split home features upgraded hardwood flooring, a modern kitchen and bathroom, and an extra-large private backyard.The sun-filled living area boasts cathedral ceilings and a large picture window. The open-concept kitchen, dining, and family areas flow seamlessly together, creating a bright and inviting space. The modern kitchen offers sleek cabinetry, quartz countertops, recessed lighting, and premium stainless steel appliances. Step outside to an expansive private backyard with a spacious patio - perfect for relaxing, entertaining, and explore future garden suite potential. Parking is available for three vehicles. Four well-sized bedrooms accommodate growing families and work-from-home needs. A bedroom on the kitchen level provides an ideal in-law or multigenerational living option, while the finished basement offers additional versatile space. Located just moments from great schools (including Broadlands French Immersion), parks, a community centre, shopping, transit, and quick access to the DVP, 401 and Eglinton Crosstown subway. This is a home where comfort, convenience, and opportunity come together. (id:60365)
Property Details
| MLS® Number | C12527390 |
| Property Type | Single Family |
| Community Name | Parkwoods-Donalda |
| Features | Carpet Free |
| ParkingSpaceTotal | 3 |
Building
| BathroomTotal | 2 |
| BedroomsAboveGround | 4 |
| BedroomsTotal | 4 |
| Appliances | Oven - Built-in, Dishwasher, Dryer, Water Heater, Range, Stove, Washer, Refrigerator |
| BasementDevelopment | Finished |
| BasementType | N/a (finished) |
| ConstructionStyleAttachment | Detached |
| ConstructionStyleSplitLevel | Backsplit |
| CoolingType | Central Air Conditioning |
| ExteriorFinish | Brick |
| FireplacePresent | Yes |
| FlooringType | Hardwood, Laminate, Concrete |
| FoundationType | Concrete |
| HeatingFuel | Natural Gas |
| HeatingType | Forced Air |
| SizeInterior | 1500 - 2000 Sqft |
| Type | House |
| UtilityWater | Municipal Water |
Parking
| Attached Garage | |
| Garage |
Land
| Acreage | No |
| Sewer | Sanitary Sewer |
| SizeDepth | 140 Ft |
| SizeFrontage | 50 Ft |
| SizeIrregular | 50 X 140 Ft |
| SizeTotalText | 50 X 140 Ft |
Rooms
| Level | Type | Length | Width | Dimensions |
|---|---|---|---|---|
| Basement | Recreational, Games Room | 5.74 m | 3.56 m | 5.74 m x 3.56 m |
| Basement | Laundry Room | 2.11 m | 1.46 m | 2.11 m x 1.46 m |
| Lower Level | Kitchen | 3.07 m | 2.42 m | 3.07 m x 2.42 m |
| Lower Level | Dining Room | 4.9 m | 4.48 m | 4.9 m x 4.48 m |
| Lower Level | Family Room | 4.9 m | 4.48 m | 4.9 m x 4.48 m |
| Lower Level | Bedroom 4 | 3.71 m | 3.06 m | 3.71 m x 3.06 m |
| Main Level | Living Room | 5.35 m | 3.77 m | 5.35 m x 3.77 m |
| Upper Level | Bedroom | 4.5 m | 3.46 m | 4.5 m x 3.46 m |
| Upper Level | Bedroom 2 | 3.76 m | 2.92 m | 3.76 m x 2.92 m |
| Upper Level | Bedroom 3 | 3.47 m | 2.79 m | 3.47 m x 2.79 m |
Jason Cohen
Salesperson
130 King St W Unit 1900b
Toronto, Ontario M5X 1E3
Andrea Blum
Broker
130 King St W Unit 1900b
Toronto, Ontario M5X 1E3

