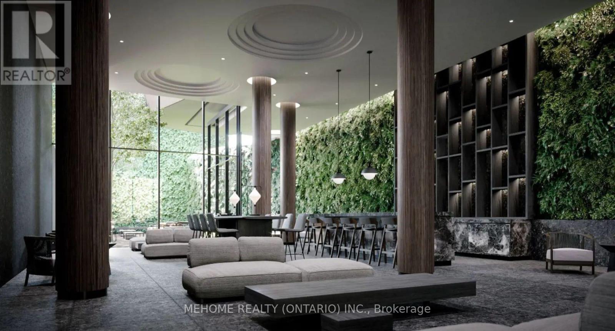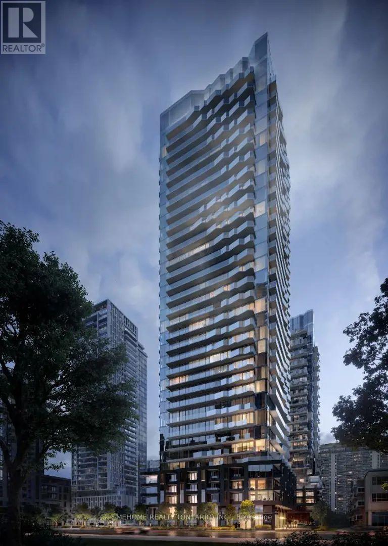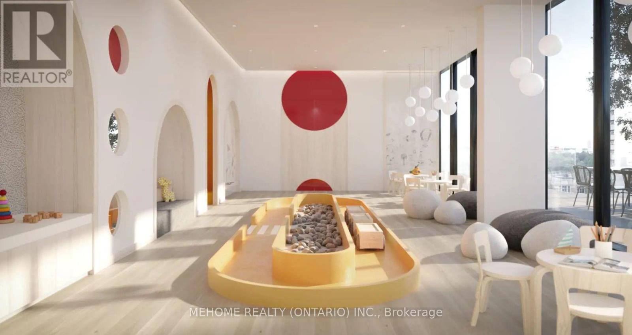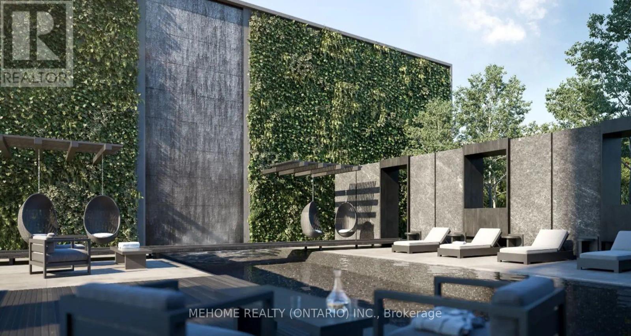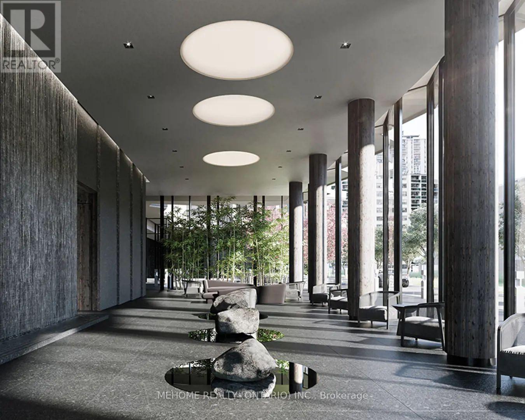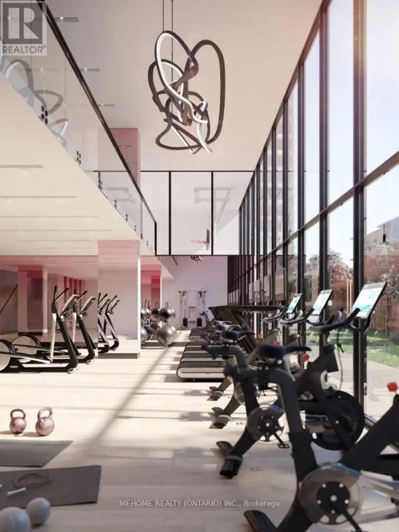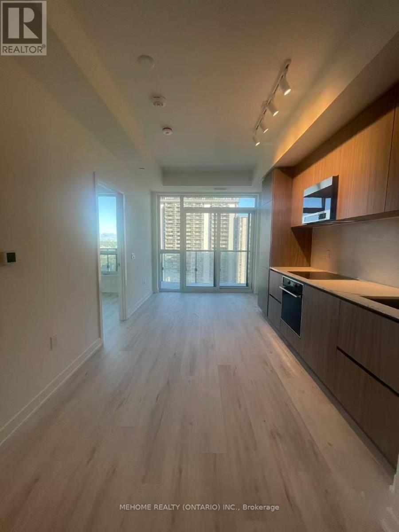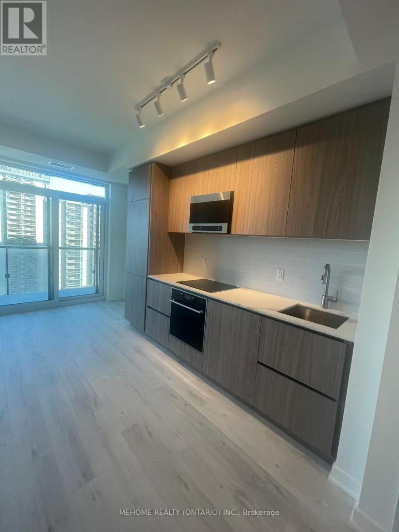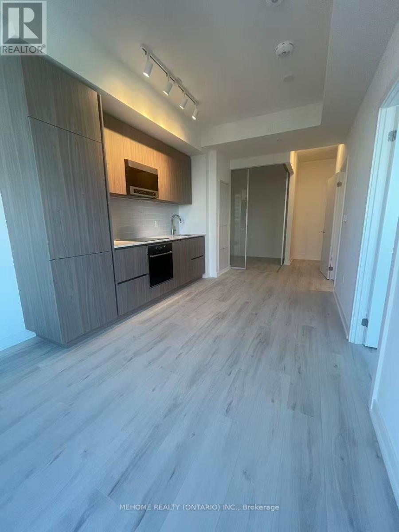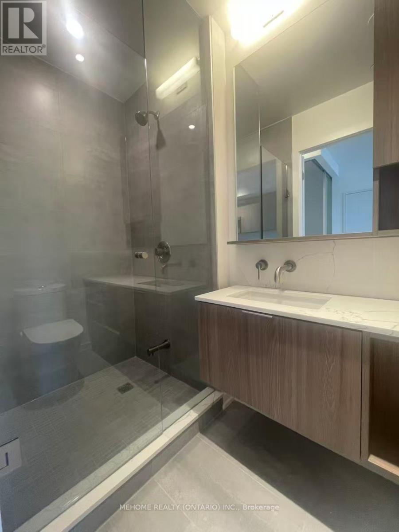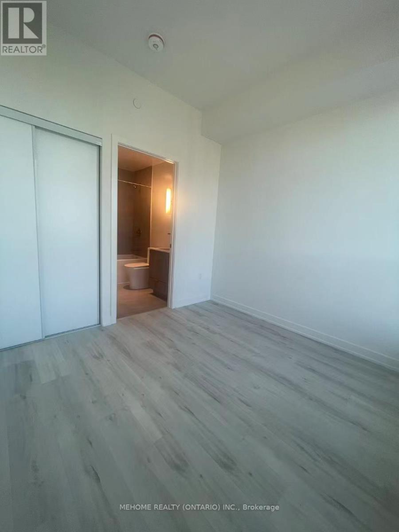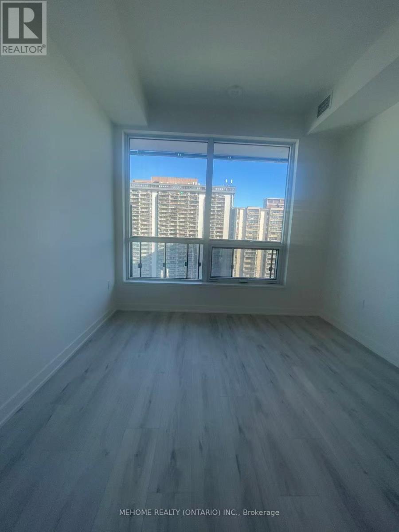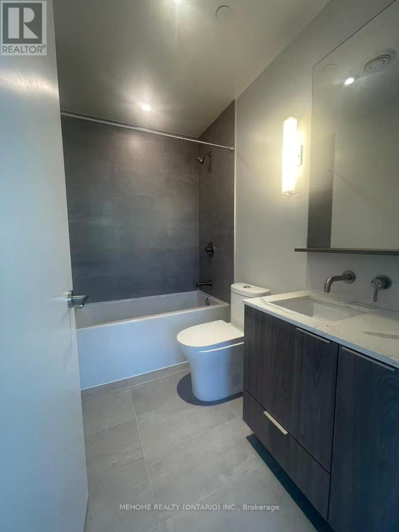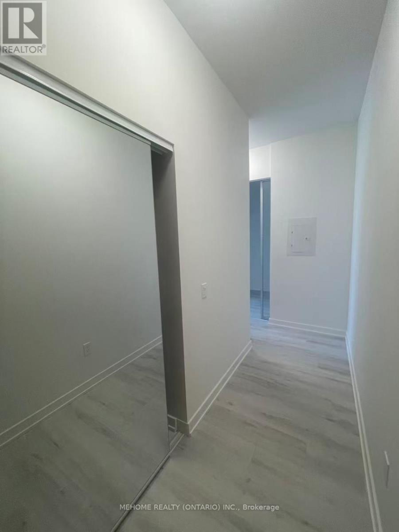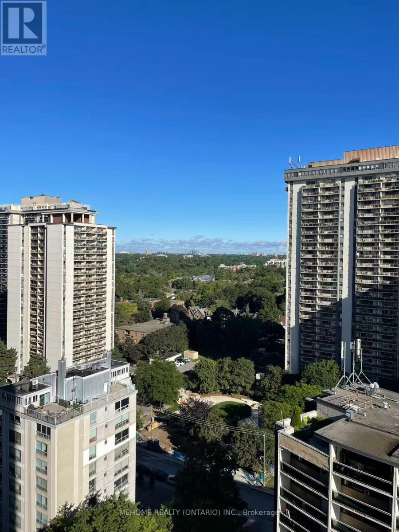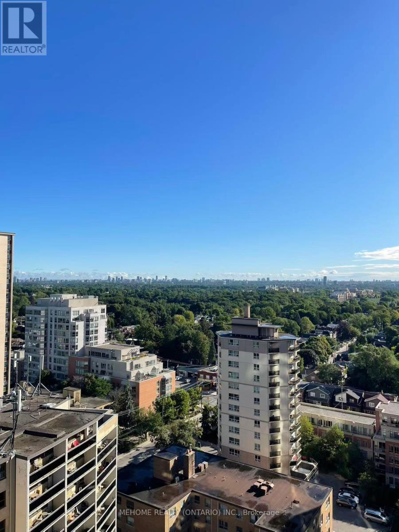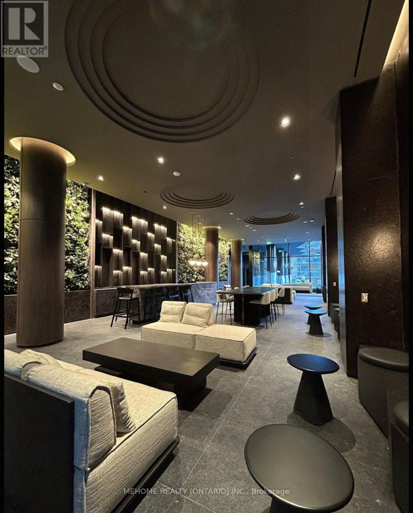1614 - 120 Broadway Avenue Toronto, Ontario M4P 0E9
$2,290 Monthly
Welcome to Untitled Condos ! Be the First to Live in This Pristine Brand-New Suite! Stylish 1bedroom plus Den with 2 Bathroom unit with 9Ft Height. Perfectly Designed for Modern Living. Enjoy an Open-Concept Layout With Expansive Windows, Abundant Natural Light. Premium Finishes Throughout Including Contemporary Kitchen with Quartz Counters and Built-In Appliances. Exceptional Building Amenities: Indoor Pool, Fitness Centre, Spa, Lounge, and Meditation Garden. Situated in the Heart of Midtown Toronto, Just Steps From Subway, Future LRT, Trendy Cafes, Restaurants, and Boutiques. A Perfect Combination of Urban Sophistication and Everyday Comfort. (id:60365)
Property Details
| MLS® Number | C12526946 |
| Property Type | Single Family |
| Community Name | Mount Pleasant West |
| CommunicationType | High Speed Internet |
| CommunityFeatures | Pets Not Allowed |
| Features | Balcony, In Suite Laundry |
Building
| BathroomTotal | 2 |
| BedroomsAboveGround | 1 |
| BedroomsBelowGround | 1 |
| BedroomsTotal | 2 |
| Age | New Building |
| Appliances | Oven - Built-in |
| BasementType | None |
| CoolingType | Central Air Conditioning |
| ExteriorFinish | Concrete |
| FlooringType | Vinyl |
| HeatingFuel | Natural Gas |
| HeatingType | Forced Air |
| SizeInterior | 500 - 599 Sqft |
| Type | Apartment |
Parking
| Underground | |
| Garage |
Land
| Acreage | No |
Rooms
| Level | Type | Length | Width | Dimensions |
|---|---|---|---|---|
| Flat | Living Room | 5.64 m | 3.02 m | 5.64 m x 3.02 m |
| Flat | Dining Room | 5.64 m | 3.02 m | 5.64 m x 3.02 m |
| Flat | Kitchen | 5.64 m | 3.02 m | 5.64 m x 3.02 m |
| Flat | Bedroom | 3.02 m | 3 m | 3.02 m x 3 m |
| Flat | Den | 2.23 m | 2.01 m | 2.23 m x 2.01 m |
Jason Zhu
Salesperson
9120 Leslie St #101
Richmond Hill, Ontario L4B 3J9
Serena Ma
Salesperson
9120 Leslie St #101
Richmond Hill, Ontario L4B 3J9


