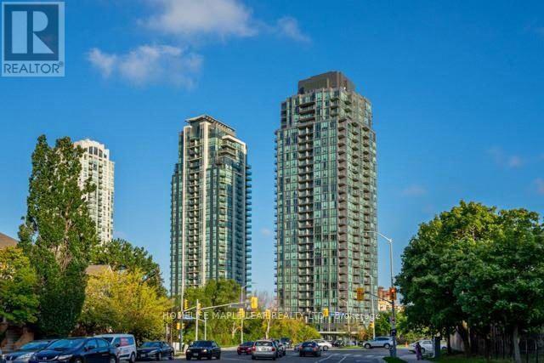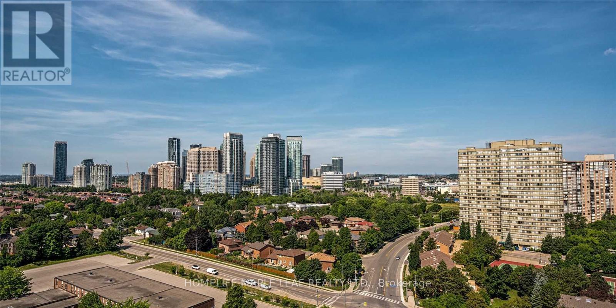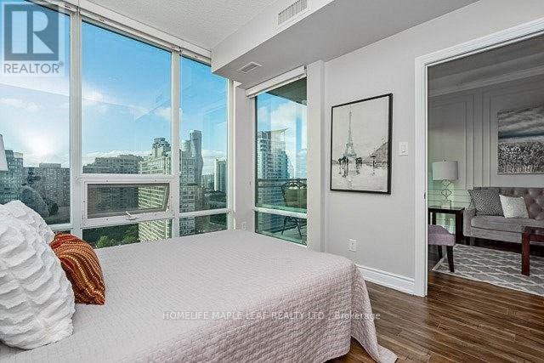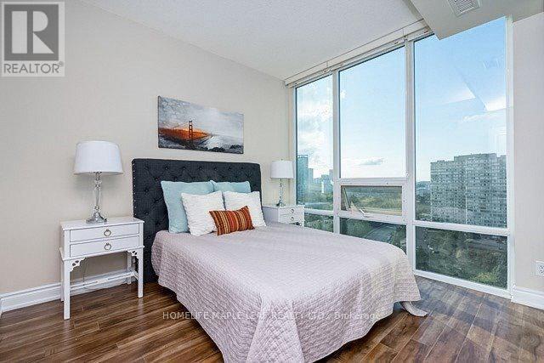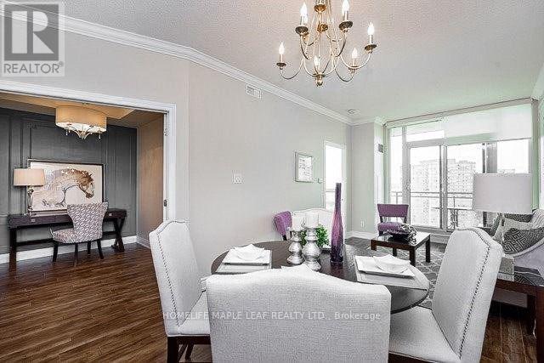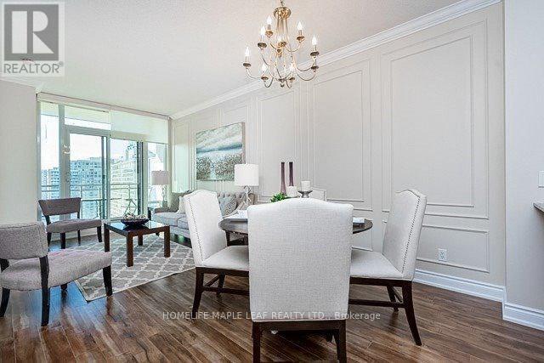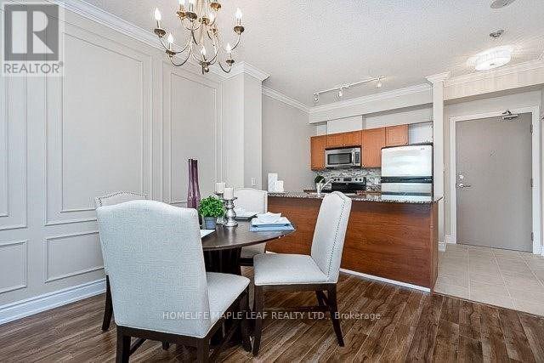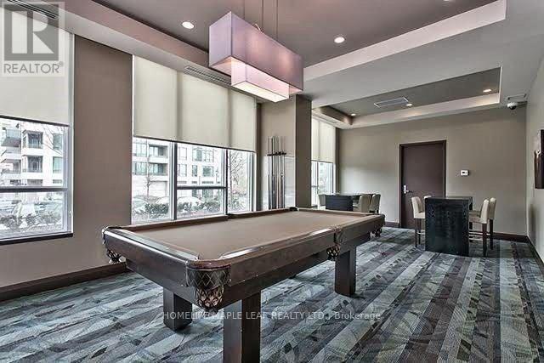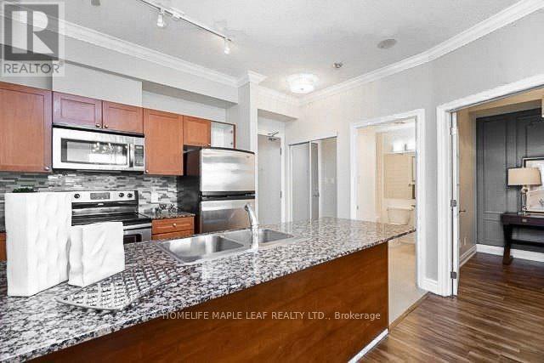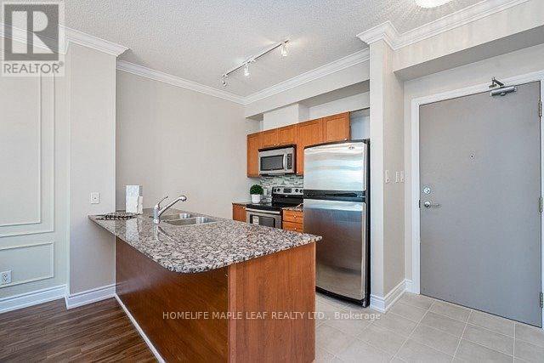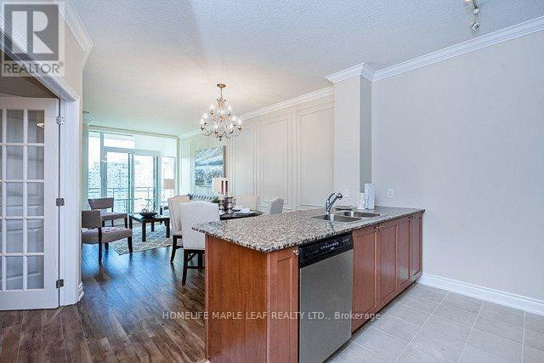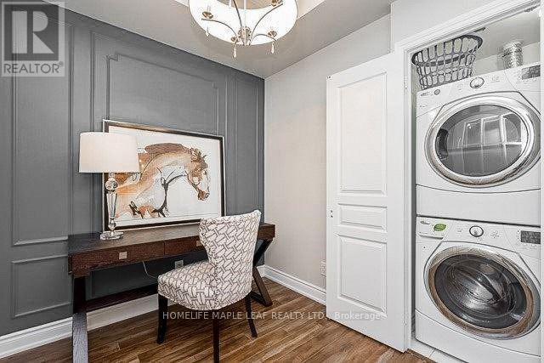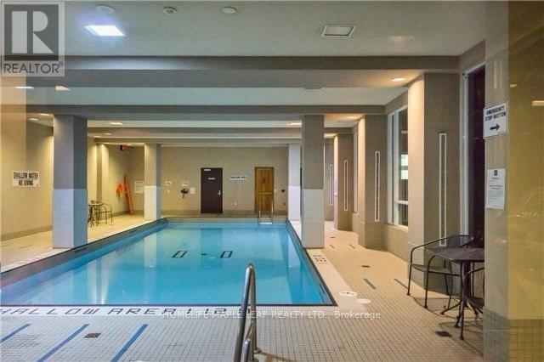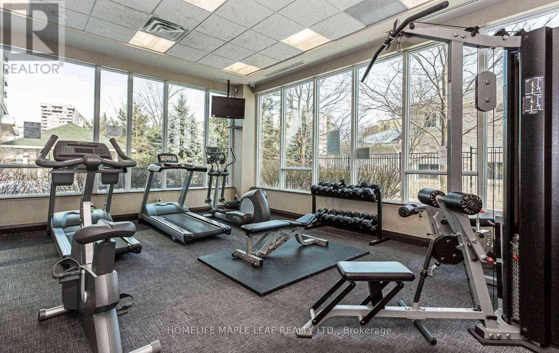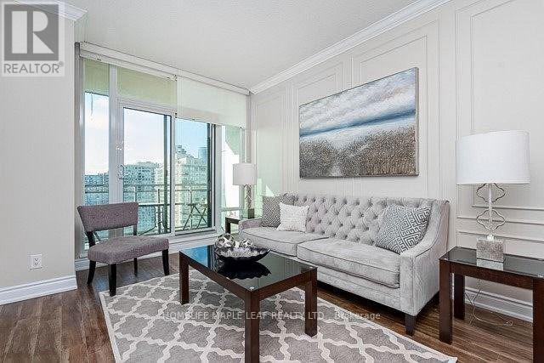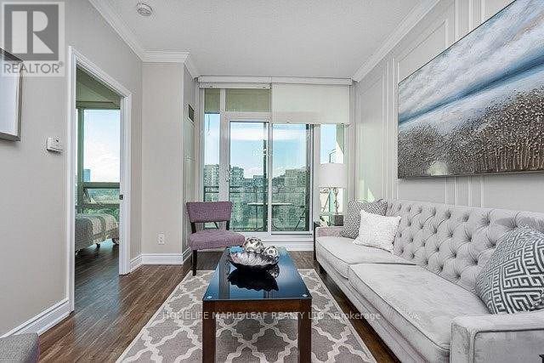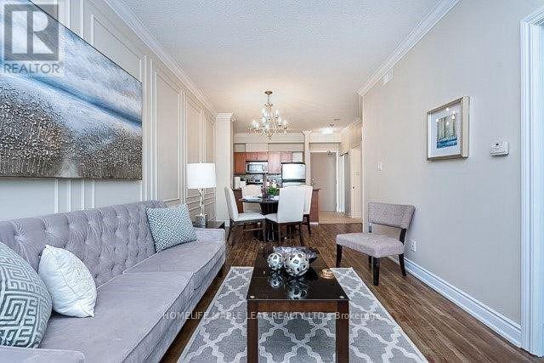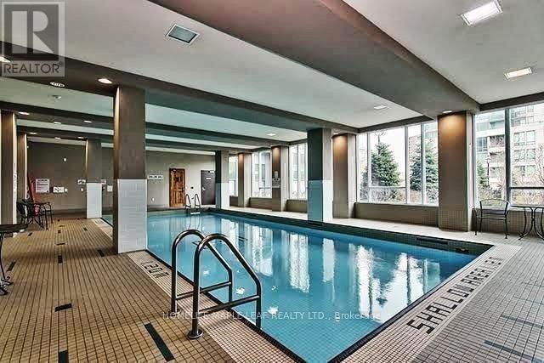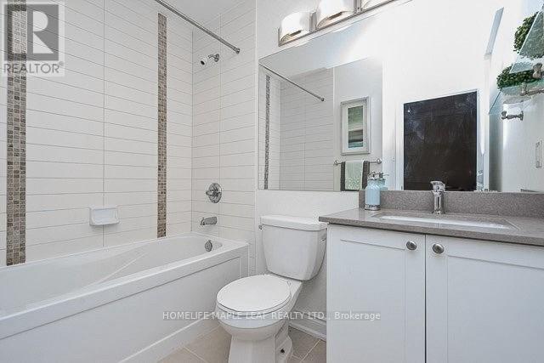2007 - 3525 Kariya Drive Mississauga, Ontario L5B 0C2
$2,300 Monthly
1+1 suite, where the den has been thoughtfully converted into a spacious second bedroom Luxury Urban Living in the Heart of Mississauga! Experience sophistication and style in this meticulously upgraded enhanced functionality without compromising design. The sun-filled open-concept living and dining area is adorned with custom wainscoting, elegant crown moulding, upgraded laminate flooring, and fresh designer paint. Enjoy 9-ft smooth ceilings and floor-to-ceiling windows that create an airy, light-filled ambiance. The gourmet kitchen features granite countertops, a sleek backsplash, and premium stainless steel appliances-perfect for both everyday living and entertaining. The primary bedroom offers a walk-in closet and serene retreat-like comfort. This residence also includes ensuite laundry, modern finishes throughout, and access to world-class building amenities. Ideally located steps to Square One, Sheridan College, fine dining, parks, and transit, with seamless access to Highways 403, 401, and QEW. Luxury, location, and lifestyle-this condo has it all. (id:60365)
Property Details
| MLS® Number | W12525748 |
| Property Type | Single Family |
| Community Name | Fairview |
| AmenitiesNearBy | Park, Public Transit |
| CommunityFeatures | Pets Allowed With Restrictions |
| Features | Elevator, Lighting, Balcony, Carpet Free |
| ParkingSpaceTotal | 1 |
| Structure | Patio(s) |
| ViewType | View |
Building
| BathroomTotal | 1 |
| BedroomsAboveGround | 1 |
| BedroomsBelowGround | 1 |
| BedroomsTotal | 2 |
| Age | 6 To 10 Years |
| Amenities | Security/concierge, Exercise Centre, Recreation Centre, Storage - Locker |
| Appliances | Garage Door Opener Remote(s), Garburator |
| BasementType | None |
| CoolingType | Central Air Conditioning |
| ExteriorFinish | Brick, Concrete |
| FireProtection | Alarm System, Monitored Alarm, Security Guard, Security System, Smoke Detectors |
| FlooringType | Laminate, Ceramic |
| FoundationType | Block |
| HeatingFuel | Natural Gas |
| HeatingType | Forced Air |
| SizeInterior | 600 - 699 Sqft |
| Type | Apartment |
Parking
| Underground | |
| Garage |
Land
| Acreage | No |
| LandAmenities | Park, Public Transit |
| LandscapeFeatures | Landscaped |
Rooms
| Level | Type | Length | Width | Dimensions |
|---|---|---|---|---|
| Flat | Living Room | 6.4 m | 3.6 m | 6.4 m x 3.6 m |
| Flat | Dining Room | 6.4 m | 3.6 m | 6.4 m x 3.6 m |
| Flat | Kitchen | 2.8 m | 28 m | 2.8 m x 28 m |
| Flat | Primary Bedroom | 3.4 m | 3.1 m | 3.4 m x 3.1 m |
| Flat | Den | 3.1 m | 2.1 m | 3.1 m x 2.1 m |
https://www.realtor.ca/real-estate/29084407/2007-3525-kariya-drive-mississauga-fairview-fairview
Harinder Singh Sandhu
Salesperson
80 Eastern Avenue #3
Brampton, Ontario L6W 1X9

