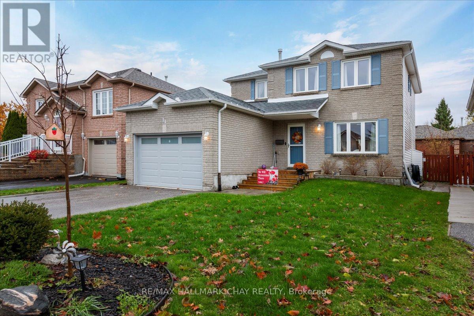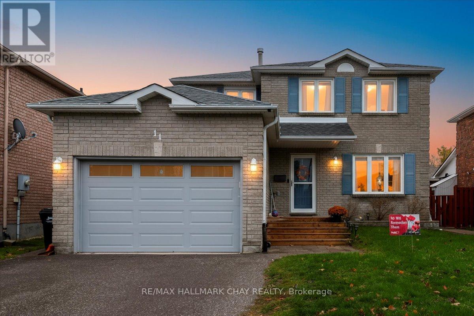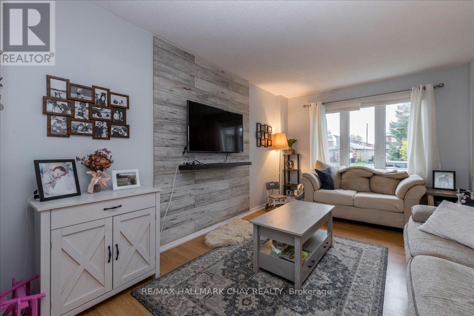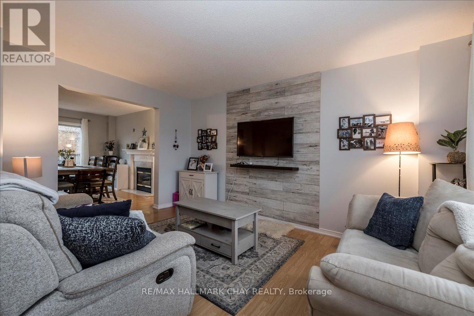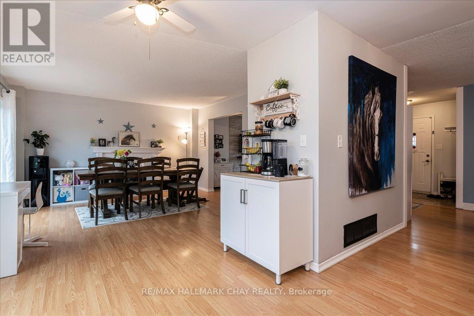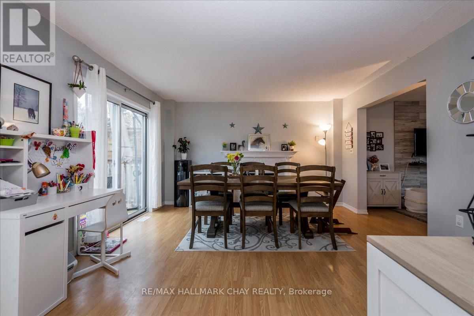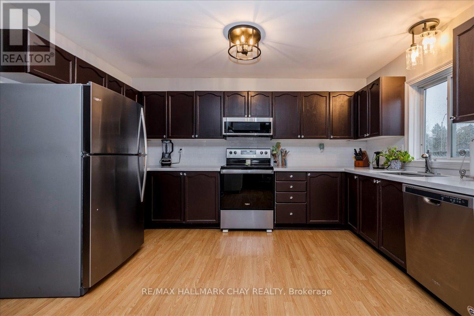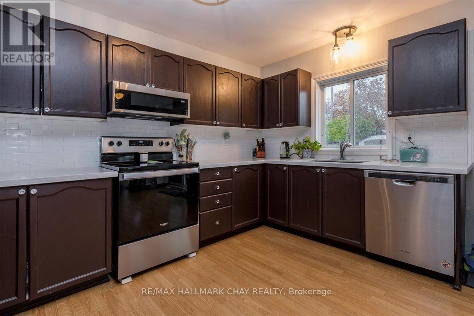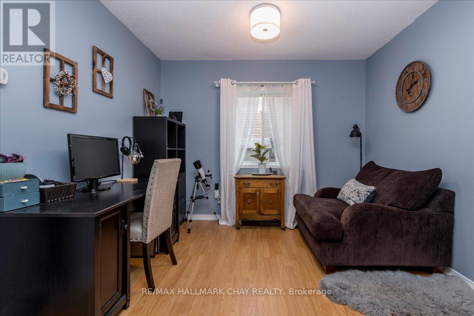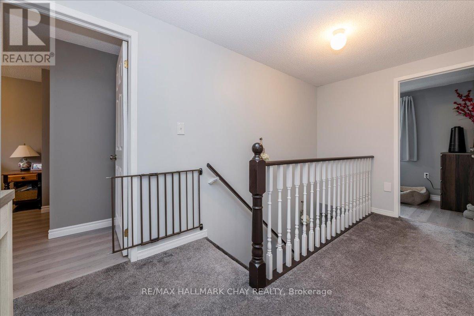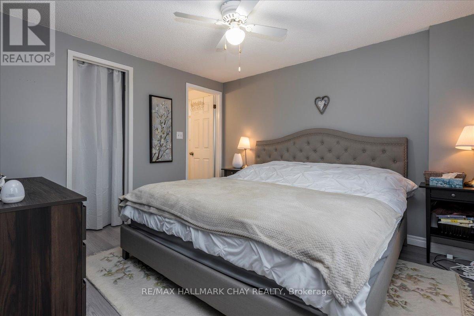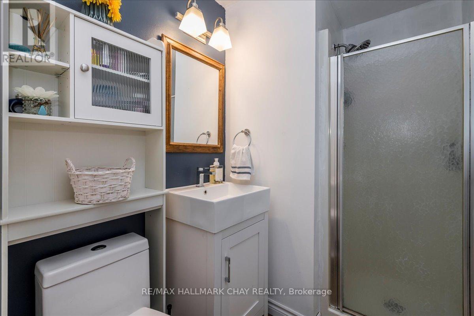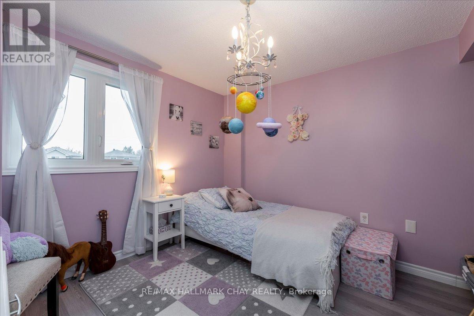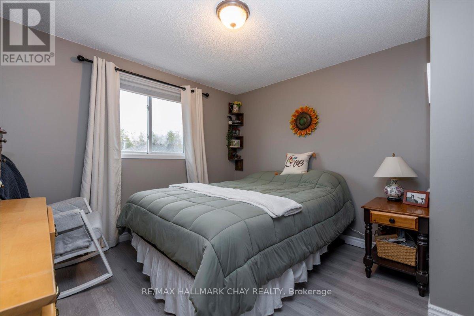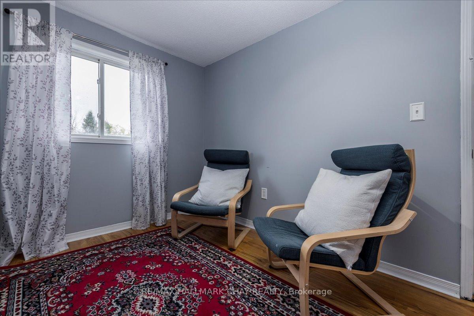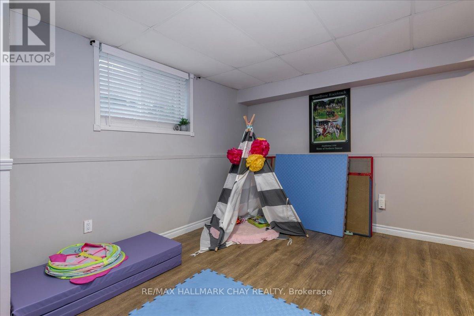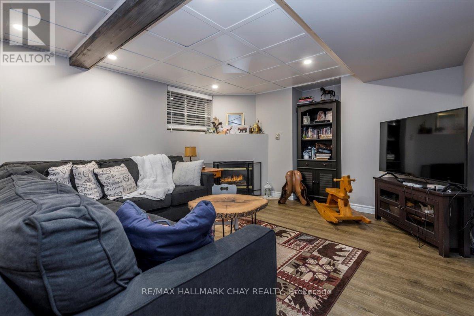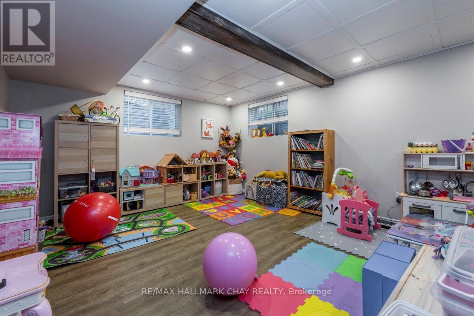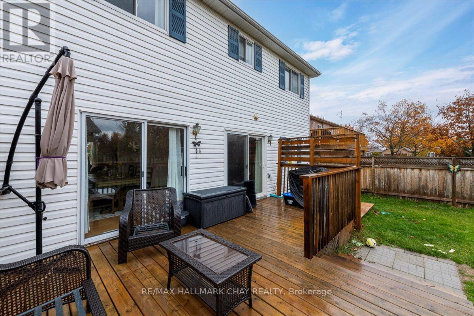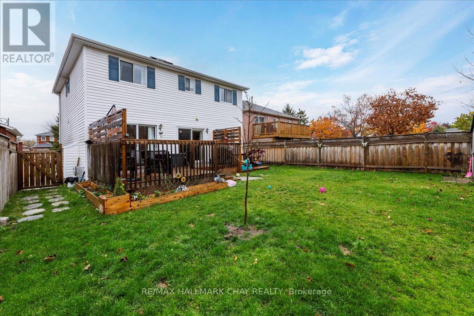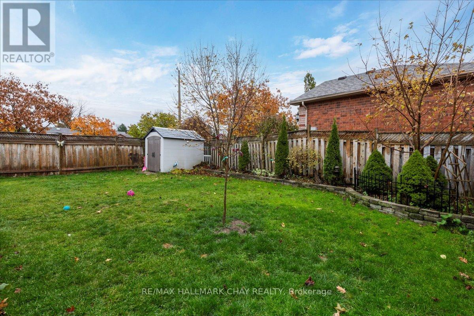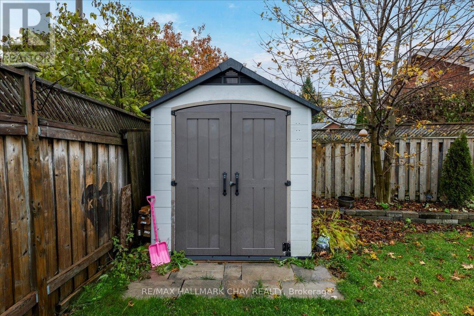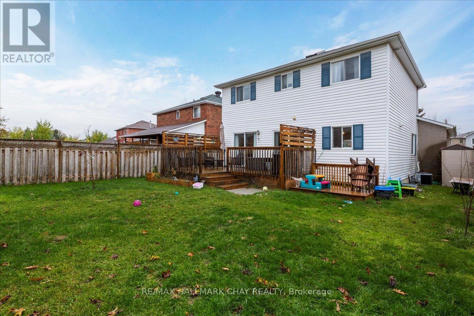11 Garibaldi Drive Barrie, Ontario L4N 8C3
$797,000
Great Layout & Prime Location! Beautiful 4 Bedroom, 3 Bathroom Family Home in Barrie's highly desirable South End. This well-maintained property offers a functional layout and stylish upgrades throughout. Step into the inviting living room featuring a modern feature wall. The fully equipped eat-in kitchen boasts quartz countertops, a timeless backsplash, stainless steel appliances, and a walkout to the 2-tiered back deck. A spacious formal dining room offers a cozy fireplace, an additional walkout, and an open-concept flow to both the kitchen and living room-perfect for gatherings. The main floor also includes a convenient den/home office and a powder room. Upstairs, the secluded primary suite features a full ensuite bath and walk-in closet. Three generous secondary bedrooms share a beautifully updated main bathroom. The mostly finished lower level offers an expansive family/recreation room with a second fireplace, plus a versatile bonus room ideal for a guest room, playroom, or home gym. KEY UPDATES: Air conditioner, front windows, central vac, 2 bathroom vanities, lighting, insulated garage door with opener, paved driveway, upper-level flooring, basement flooring, 2-tiered deck, heated garage. Located on a quiet, low-traffic street close to excellent schools, parks, a rec centre, shopping, and minutes to Highway 400 & 27. Your home sweet home awaits! (id:60365)
Property Details
| MLS® Number | S12525862 |
| Property Type | Single Family |
| Community Name | Holly |
| AmenitiesNearBy | Park, Place Of Worship, Public Transit |
| CommunityFeatures | Community Centre |
| EquipmentType | Water Heater |
| ParkingSpaceTotal | 4 |
| RentalEquipmentType | Water Heater |
| Structure | Deck, Shed |
Building
| BathroomTotal | 3 |
| BedroomsAboveGround | 4 |
| BedroomsTotal | 4 |
| Age | 16 To 30 Years |
| Amenities | Fireplace(s) |
| Appliances | Central Vacuum, Water Meter, Dishwasher, Dryer, Stove, Washer, Window Coverings, Refrigerator |
| BasementDevelopment | Finished,partially Finished |
| BasementType | N/a (finished), N/a (partially Finished), Full |
| ConstructionStyleAttachment | Detached |
| CoolingType | Central Air Conditioning |
| ExteriorFinish | Brick, Vinyl Siding |
| FireplacePresent | Yes |
| FireplaceTotal | 2 |
| FoundationType | Concrete |
| HalfBathTotal | 1 |
| HeatingFuel | Natural Gas |
| HeatingType | Forced Air |
| StoriesTotal | 2 |
| SizeInterior | 1500 - 2000 Sqft |
| Type | House |
| UtilityWater | Municipal Water |
Parking
| Attached Garage | |
| Garage | |
| Inside Entry |
Land
| Acreage | No |
| FenceType | Fully Fenced, Fenced Yard |
| LandAmenities | Park, Place Of Worship, Public Transit |
| LandscapeFeatures | Landscaped |
| Sewer | Sanitary Sewer |
| SizeDepth | 117 Ft ,6 In |
| SizeFrontage | 41 Ft ,9 In |
| SizeIrregular | 41.8 X 117.5 Ft |
| SizeTotalText | 41.8 X 117.5 Ft |
| ZoningDescription | R3 |
Rooms
| Level | Type | Length | Width | Dimensions |
|---|---|---|---|---|
| Second Level | Primary Bedroom | Measurements not available | ||
| Second Level | Bedroom 2 | Measurements not available | ||
| Second Level | Bedroom 3 | Measurements not available | ||
| Second Level | Bedroom 4 | Measurements not available | ||
| Lower Level | Playroom | Measurements not available | ||
| Lower Level | Recreational, Games Room | Measurements not available | ||
| Main Level | Office | Measurements not available | ||
| Main Level | Kitchen | Measurements not available | ||
| Main Level | Dining Room | Measurements not available | ||
| Main Level | Living Room | Measurements not available | ||
| Main Level | Bathroom | Measurements not available |
Utilities
| Cable | Installed |
| Electricity | Installed |
| Sewer | Installed |
https://www.realtor.ca/real-estate/29084512/11-garibaldi-drive-barrie-holly-holly
Lucia Faria
Salesperson
218 Bayfield St, 100078 & 100431
Barrie, Ontario L4M 3B6

