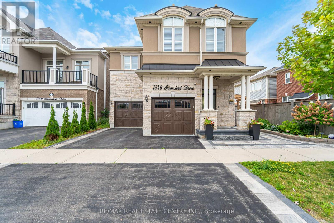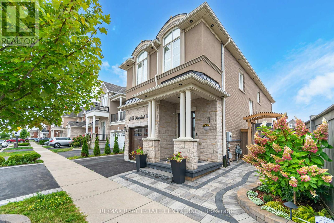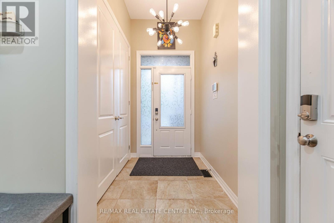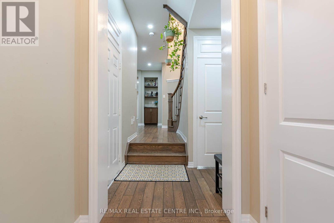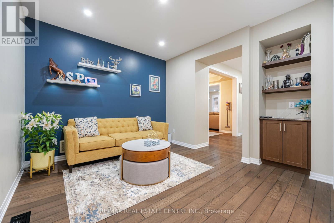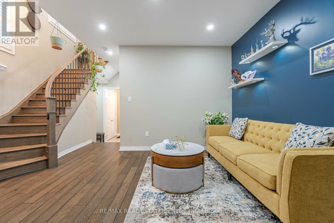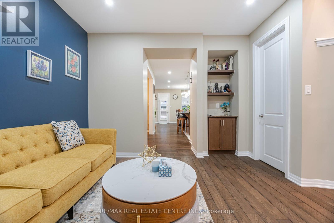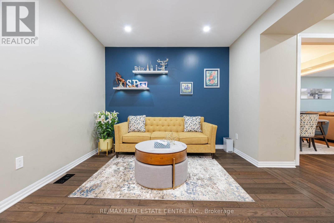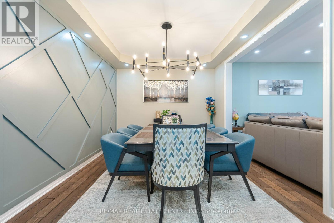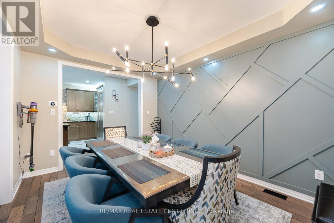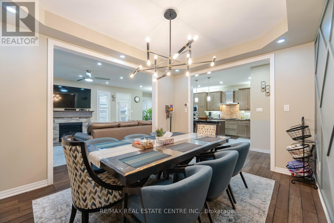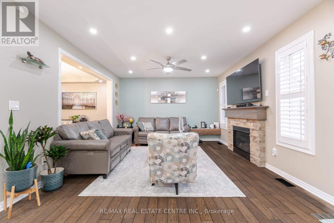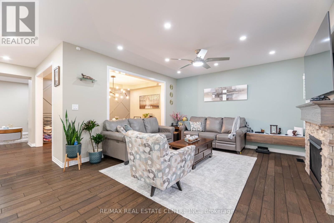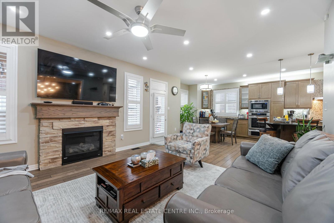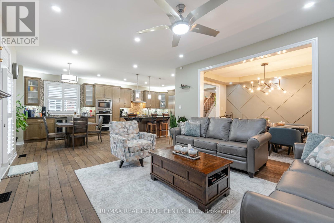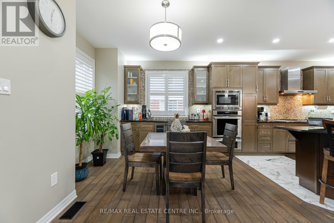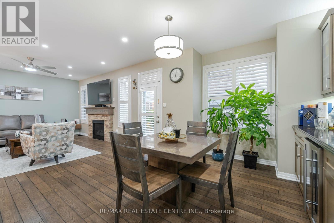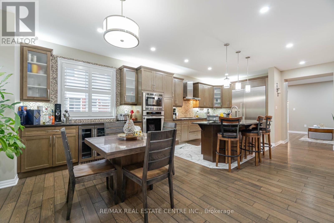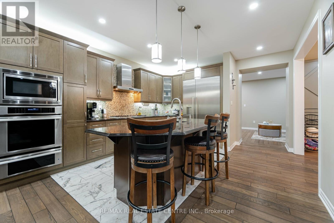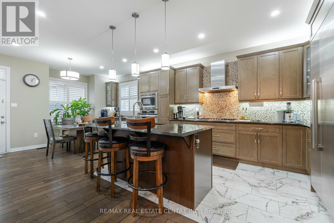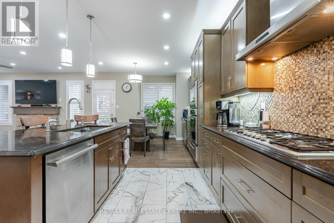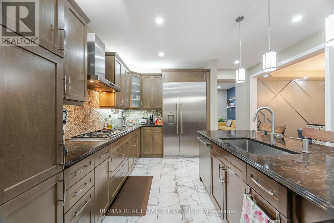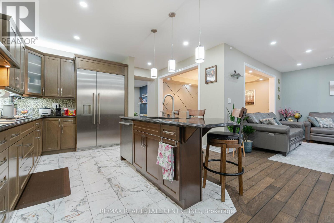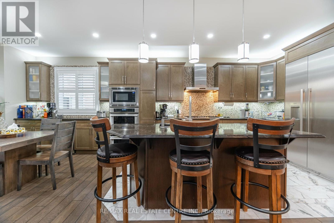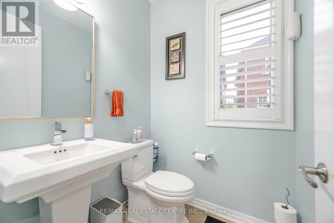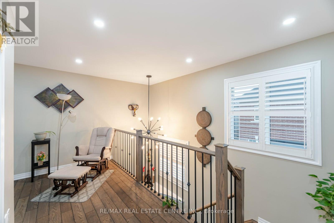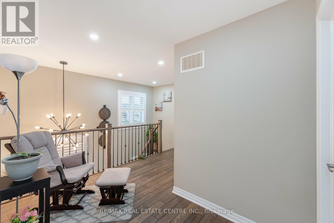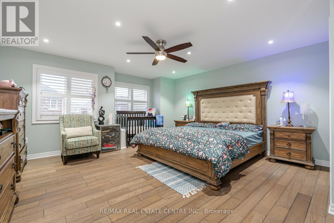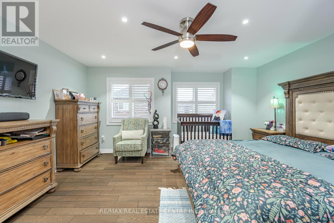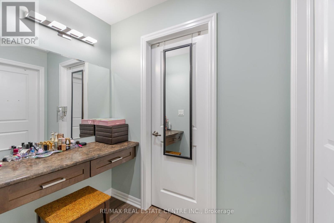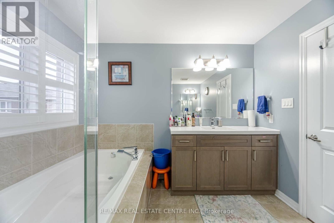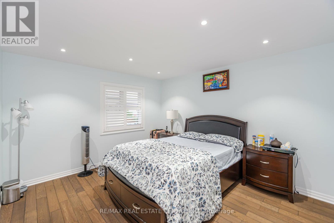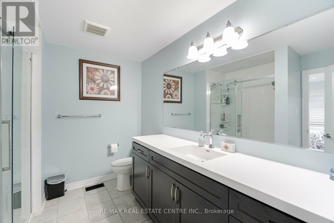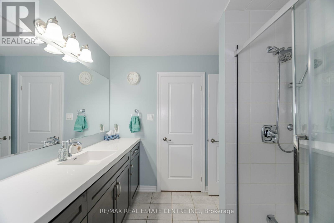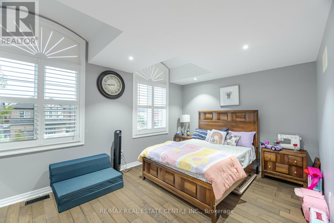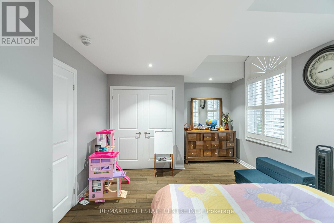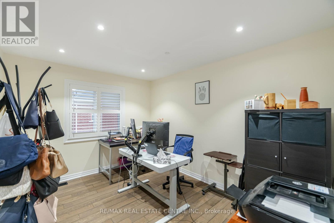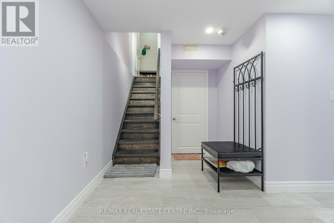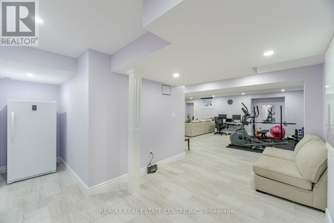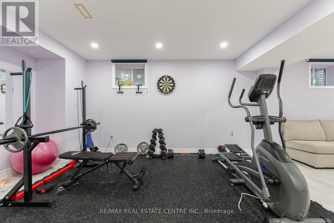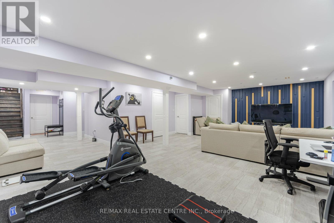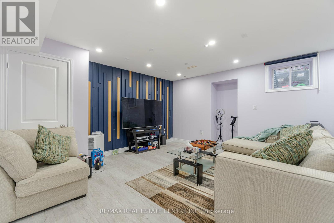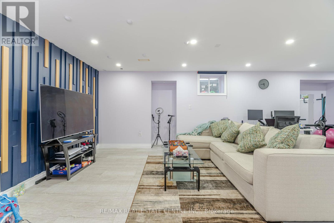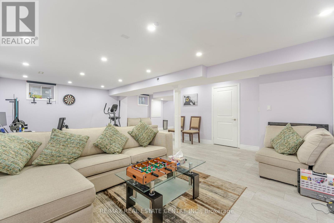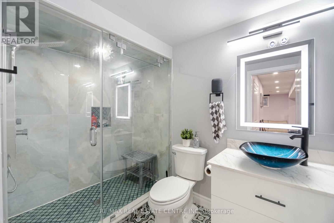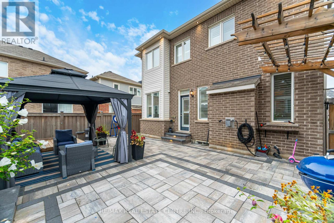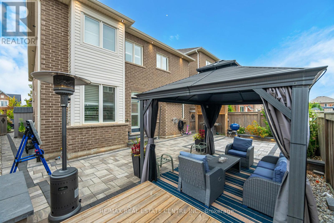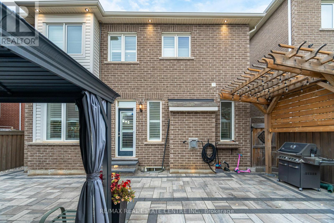1446 Farmstead Drive Milton, Ontario L9E 0A5
$4,400 Monthly
Mattamy Built Detached Double Car Garage & 4 Bedroom Home Located In Most Desirable Ford Neighborhood. 2870 Sq ft Above Ground W/ an additional 1100sq ft in The Basement. Main Floor W/9 Ft Ceilings, Hardwood Floors & Dark Hardwood Staircase. Upgraded Kitchen W/Modern Cabinets, Centre Island, Stone Counters, Stainless Steel Appliances, Backsplash, Pendant Lights & Hardwood Floors. Great Room W/Hardwood Floors, Gas Fireplace, Pot Lights. Master Bedroom W/4 Pc Ensuite & W/I Closet. 2nd Floor Laundry. Finished basement (rec room and open landing area) with Spa like bathroom. EV Charging station in Garage. (id:60365)
Property Details
| MLS® Number | W12526010 |
| Property Type | Single Family |
| Community Name | 1032 - FO Ford |
| Features | Carpet Free |
| ParkingSpaceTotal | 4 |
Building
| BathroomTotal | 4 |
| BedroomsAboveGround | 4 |
| BedroomsTotal | 4 |
| Amenities | Fireplace(s) |
| BasementDevelopment | Finished |
| BasementType | Full (finished) |
| ConstructionStyleAttachment | Detached |
| CoolingType | Central Air Conditioning |
| ExteriorFinish | Brick |
| FireplacePresent | Yes |
| FoundationType | Poured Concrete |
| HalfBathTotal | 1 |
| HeatingFuel | Natural Gas |
| HeatingType | Forced Air |
| StoriesTotal | 2 |
| SizeInterior | 2500 - 3000 Sqft |
| Type | House |
| UtilityWater | Municipal Water |
Parking
| Attached Garage | |
| Garage |
Land
| Acreage | No |
| Sewer | Sanitary Sewer |
| SizeDepth | 88 Ft ,8 In |
| SizeFrontage | 35 Ft ,10 In |
| SizeIrregular | 35.9 X 88.7 Ft |
| SizeTotalText | 35.9 X 88.7 Ft |
https://www.realtor.ca/real-estate/29084626/1446-farmstead-drive-milton-fo-ford-1032-fo-ford
Shaleen Kumar
Salesperson
1140 Burnhamthorpe Rd W #141-A
Mississauga, Ontario L5C 4E9

