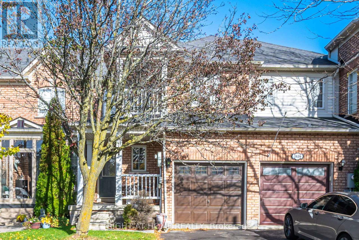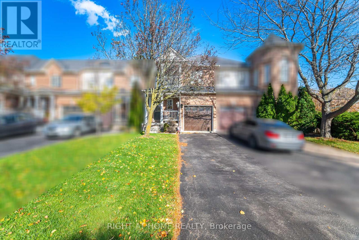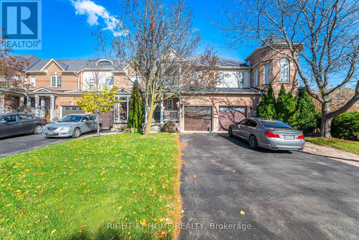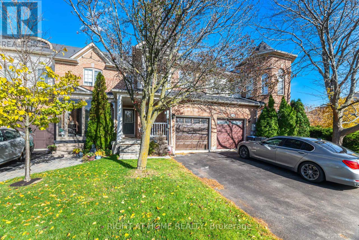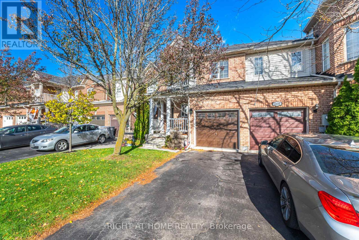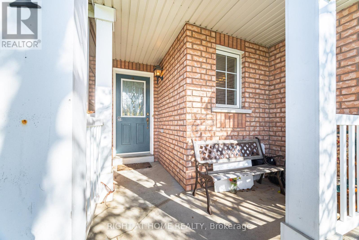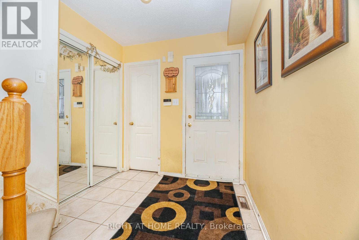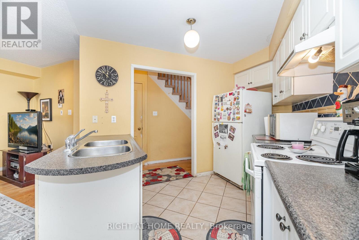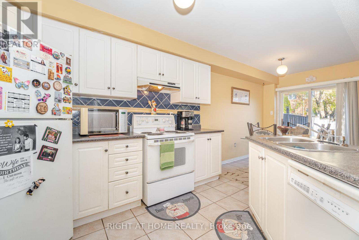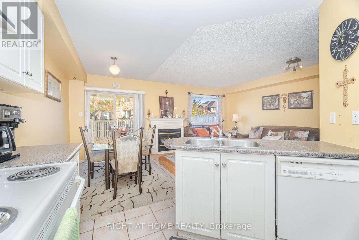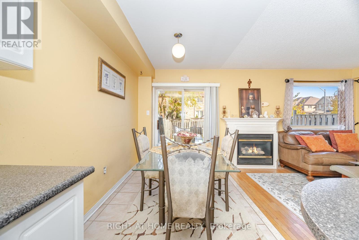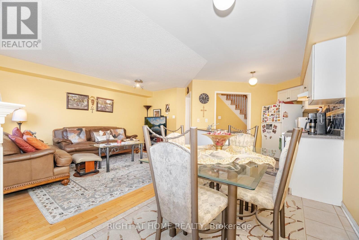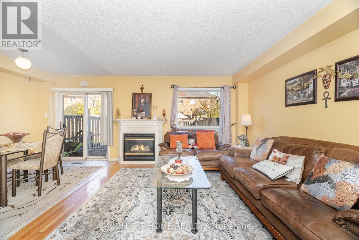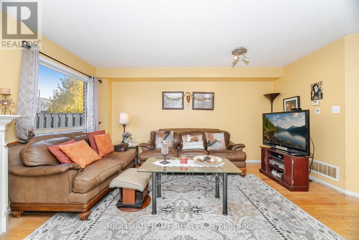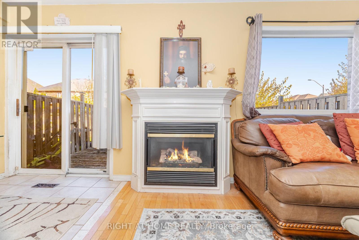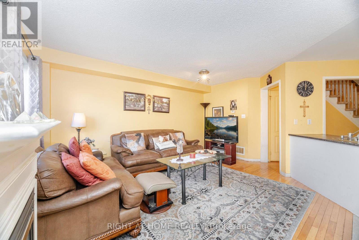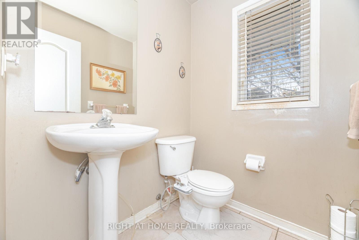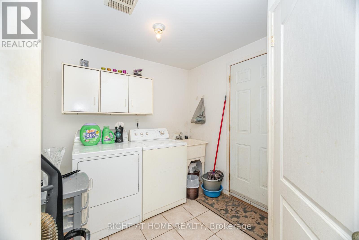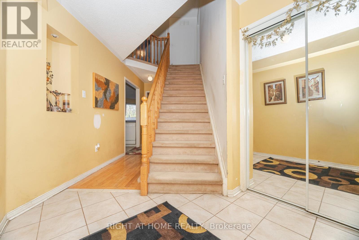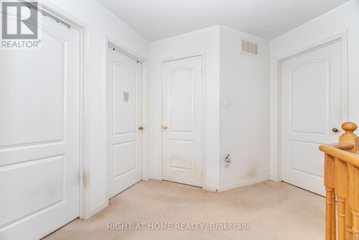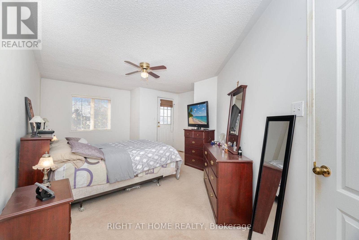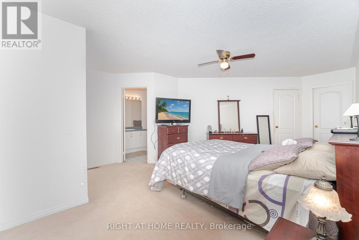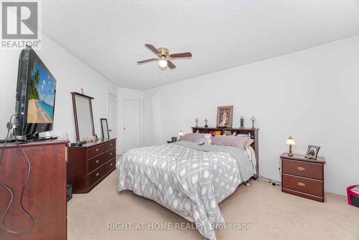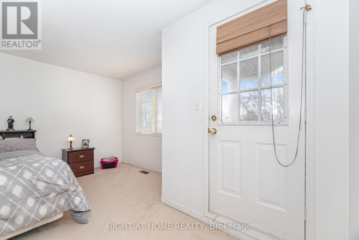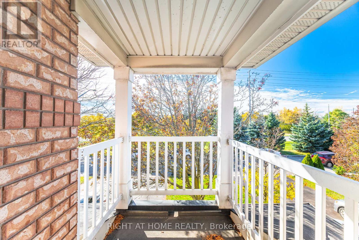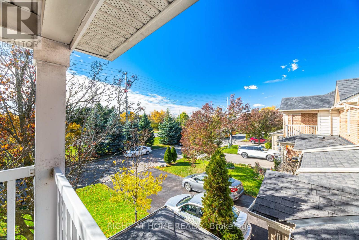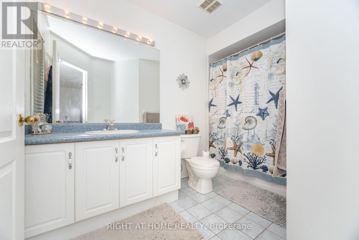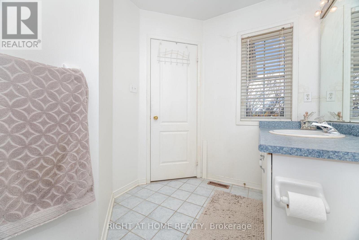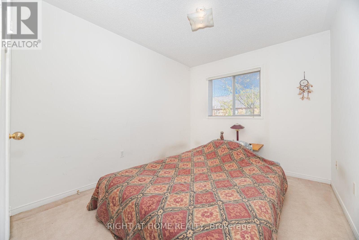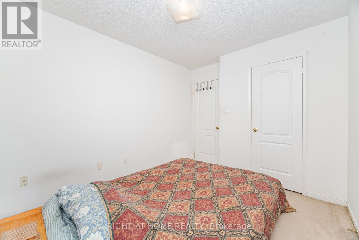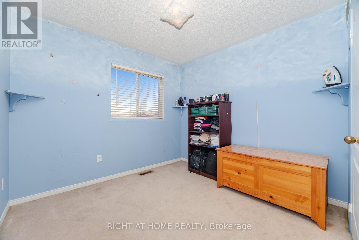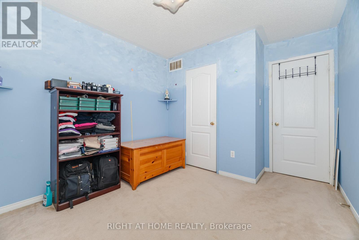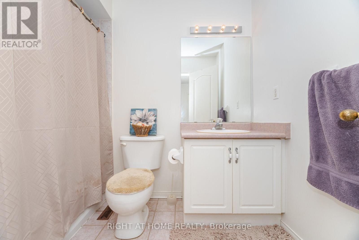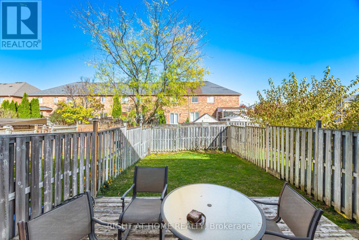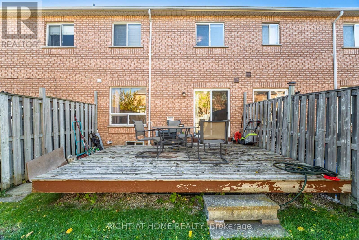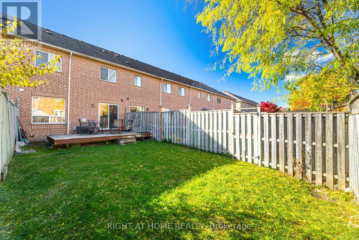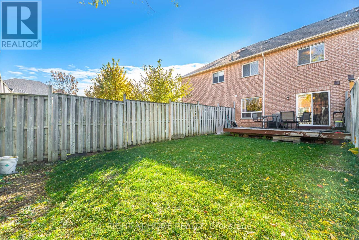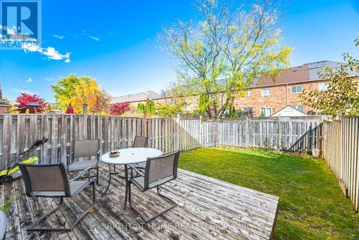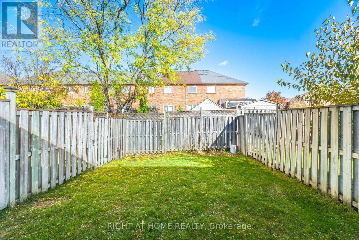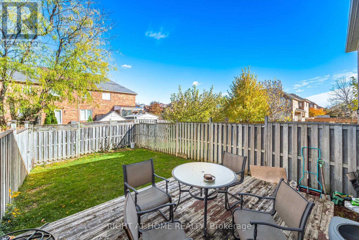3861 Talias Crescent Mississauga, Ontario L5M 6L6
3 Bedroom
3 Bathroom
1100 - 1500 sqft
Fireplace
Central Air Conditioning
Forced Air
$799,000
Location, Location, Location, Freehold Townhouse In Churchill Meadows, Mississauga! Featuring 3 Spacious Bedrooms, 2.5 Bathrooms. The house is sold as-is, Calling For Investors, Contractors and fixer-uppers. (id:60365)
Property Details
| MLS® Number | W12526312 |
| Property Type | Single Family |
| Community Name | Churchill Meadows |
| EquipmentType | Air Conditioner, Water Heater, Furnace |
| ParkingSpaceTotal | 3 |
| RentalEquipmentType | Air Conditioner, Water Heater, Furnace |
Building
| BathroomTotal | 3 |
| BedroomsAboveGround | 3 |
| BedroomsTotal | 3 |
| Amenities | Fireplace(s) |
| Appliances | Water Heater, Window Coverings |
| BasementDevelopment | Unfinished |
| BasementType | Full (unfinished) |
| ConstructionStyleAttachment | Attached |
| CoolingType | Central Air Conditioning |
| ExteriorFinish | Brick |
| FireplacePresent | Yes |
| FlooringType | Hardwood, Tile, Carpeted |
| FoundationType | Concrete |
| HalfBathTotal | 1 |
| HeatingFuel | Natural Gas |
| HeatingType | Forced Air |
| StoriesTotal | 2 |
| SizeInterior | 1100 - 1500 Sqft |
| Type | Row / Townhouse |
| UtilityWater | Municipal Water |
Parking
| Garage |
Land
| Acreage | No |
| Sewer | Sanitary Sewer |
| SizeDepth | 110 Ft ,3 In |
| SizeFrontage | 20 Ft |
| SizeIrregular | 20 X 110.3 Ft |
| SizeTotalText | 20 X 110.3 Ft |
Rooms
| Level | Type | Length | Width | Dimensions |
|---|---|---|---|---|
| Second Level | Primary Bedroom | 4.45 m | 6.4 m | 4.45 m x 6.4 m |
| Second Level | Bedroom 2 | 2.74 m | 3.3 m | 2.74 m x 3.3 m |
| Second Level | Bedroom 3 | 2.95 m | 2.89 m | 2.95 m x 2.89 m |
| Ground Level | Living Room | 3.86 m | 4.75 m | 3.86 m x 4.75 m |
| Ground Level | Dining Room | 3.86 m | 4.75 m | 3.86 m x 4.75 m |
| Ground Level | Kitchen | 3.05 m | 3.5 m | 3.05 m x 3.5 m |
| Ground Level | Eating Area | 2 m | 2.8 m | 2 m x 2.8 m |
Sherif Salib
Salesperson
Right At Home Realty, Brokerage
5111 New Street, Suite 106
Burlington, Ontario L7L 1V2
5111 New Street, Suite 106
Burlington, Ontario L7L 1V2

