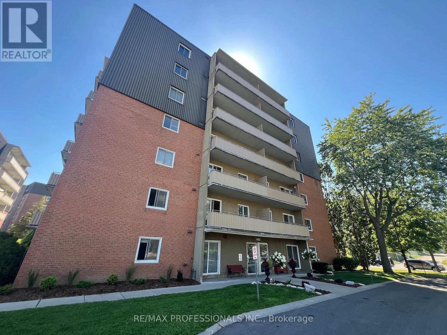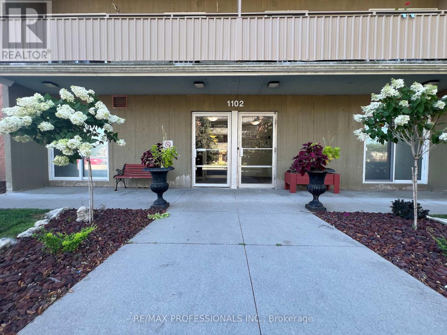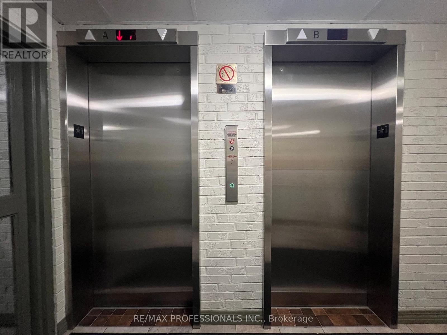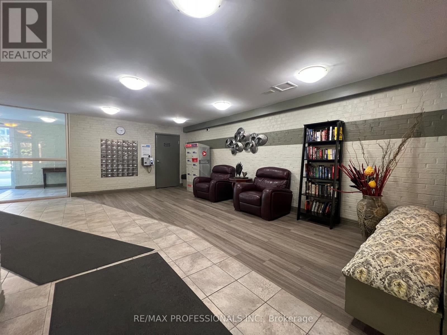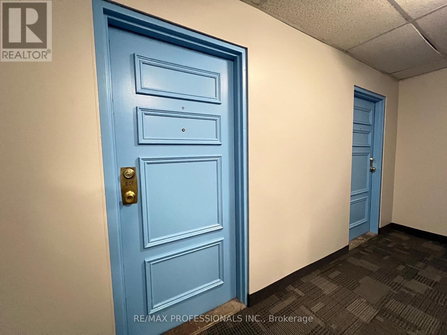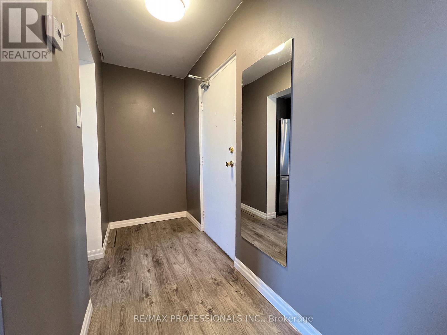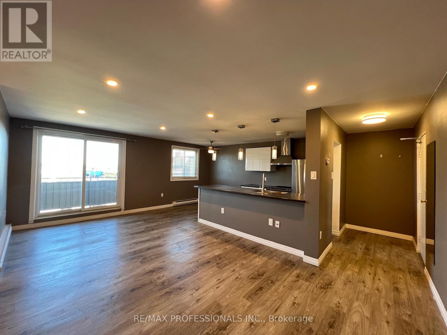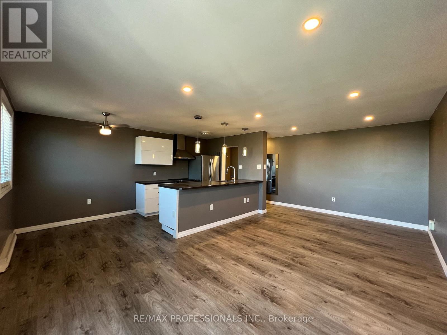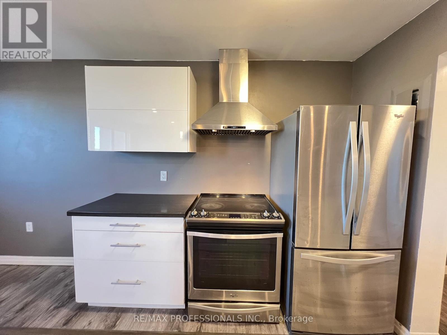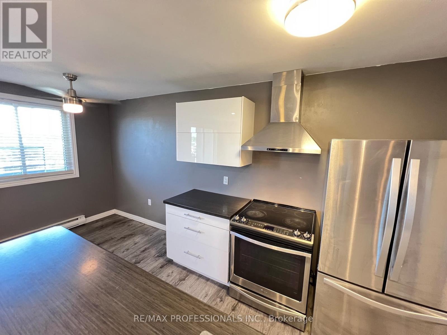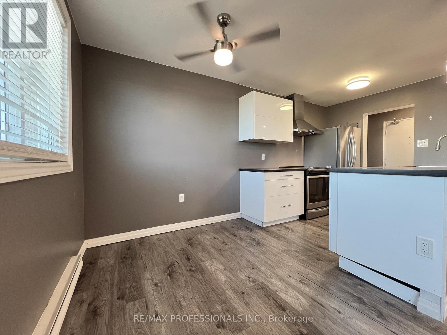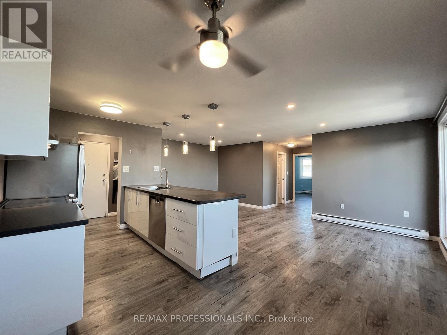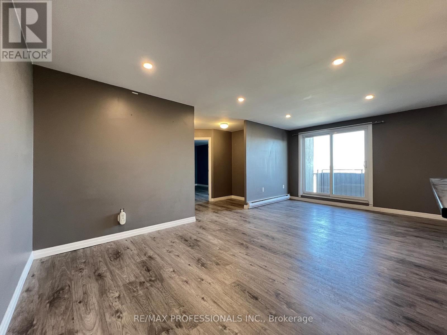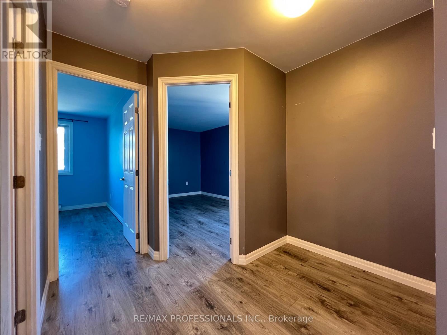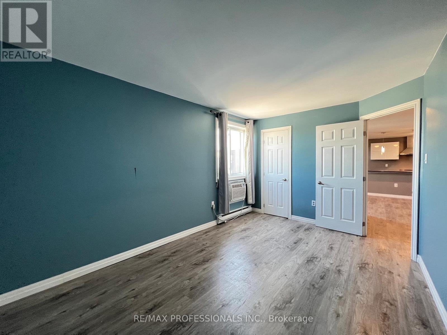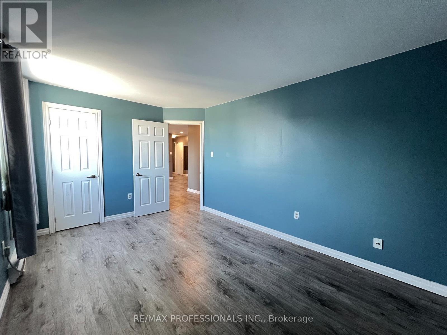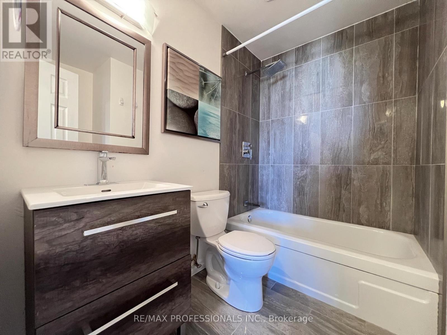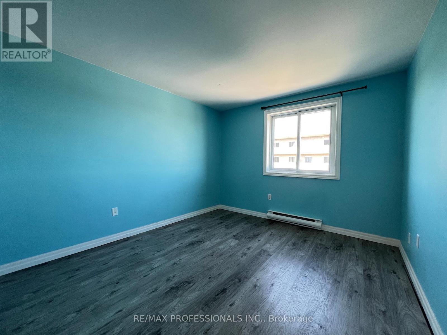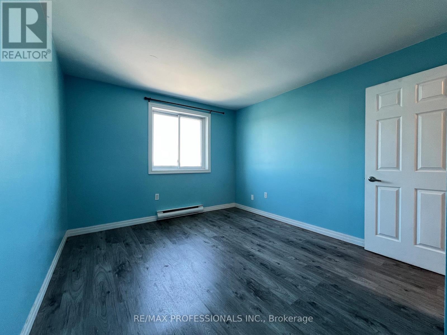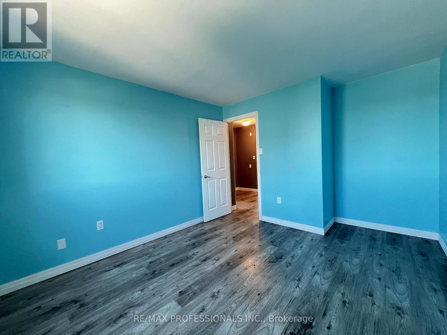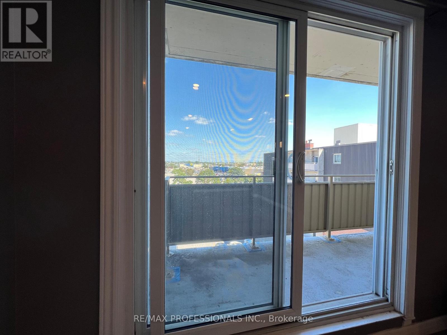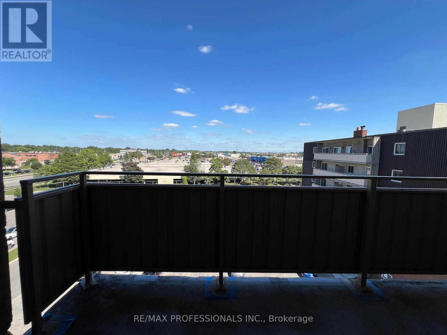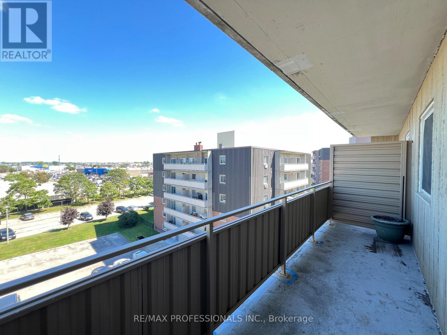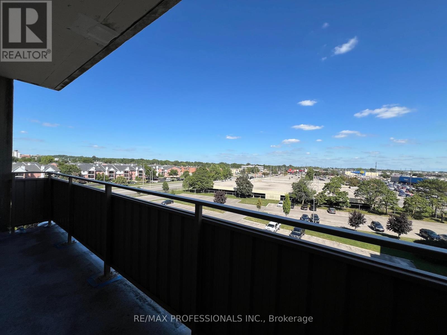601 - 1102 Jalna Boulevard London South, Ontario N6E 1X8
$1,700 Monthly
pacious Open Concept 2 bedroom 1-bathroom apartment with sunny views. Renovated and updated throughout. Open concept living and dining room. Updated kitchen with large island and stainless steel appliances with a separate eating area. The primary bedroom includes a walk-in closet & A/C unit. The second bedroom has a closet. Updated 4 pc. bath. Laundry is located on the same floor. Good sized balcony.Building has an outdoor pool. Controlled entry access. Mailboxes with secure package delivery in the foyer. Balcony is 5.5 m X 1.57m. Conveniently located by White Oaks Mall Shopping District & Hwy 401, parks, and trails, and transit walking distance. (id:60365)
Property Details
| MLS® Number | X12526398 |
| Property Type | Single Family |
| Community Name | South X |
| CommunityFeatures | Pets Not Allowed |
| Features | Balcony |
| ParkingSpaceTotal | 1 |
Building
| BathroomTotal | 1 |
| BedroomsAboveGround | 2 |
| BedroomsTotal | 2 |
| BasementType | None |
| CoolingType | Wall Unit |
| ExteriorFinish | Brick |
| FlooringType | Laminate |
| HeatingFuel | Electric |
| HeatingType | Radiant Heat |
| SizeInterior | 800 - 899 Sqft |
| Type | Apartment |
Parking
| Garage |
Land
| Acreage | No |
Rooms
| Level | Type | Length | Width | Dimensions |
|---|---|---|---|---|
| Main Level | Foyer | 2.52 m | 1.8 m | 2.52 m x 1.8 m |
| Main Level | Den | 2.5 m | 1.37 m | 2.5 m x 1.37 m |
| Main Level | Kitchen | 4.9 m | 2.57 m | 4.9 m x 2.57 m |
| Main Level | Dining Room | 6.24 m | 3.32 m | 6.24 m x 3.32 m |
| Main Level | Living Room | 6.24 m | 3.32 m | 6.24 m x 3.32 m |
| Main Level | Bedroom | 3.45 m | 3.21 m | 3.45 m x 3.21 m |
| Main Level | Bedroom 2 | 2.98 m | 3.21 m | 2.98 m x 3.21 m |
https://www.realtor.ca/real-estate/29085030/601-1102-jalna-boulevard-london-south-south-x-south-x
Marco Ottino
Salesperson
1 East Mall Cres Unit D-3-C
Toronto, Ontario M9B 6G8
Tony Guerreiro Bentes
Salesperson
1 East Mall Cres Unit D-3-C
Toronto, Ontario M9B 6G8

