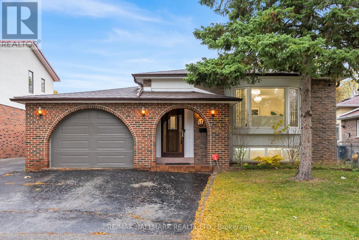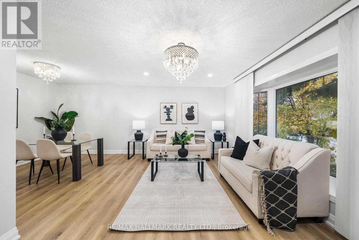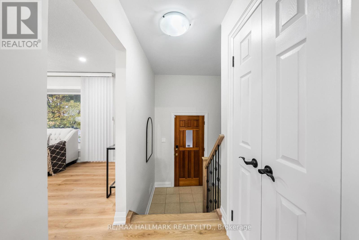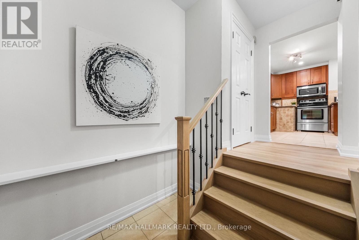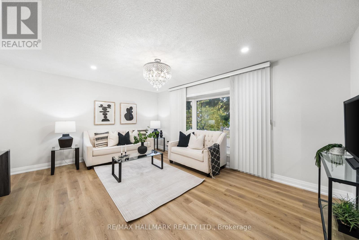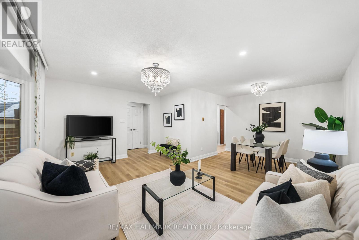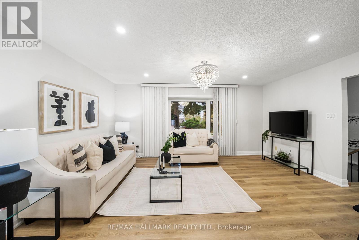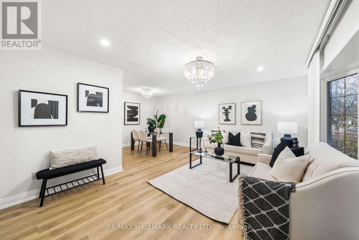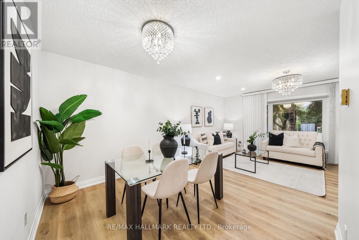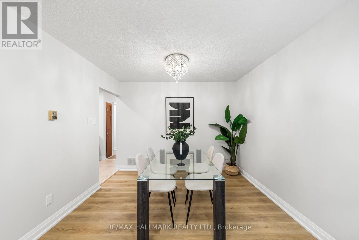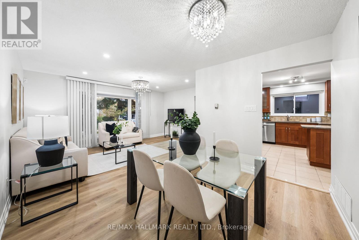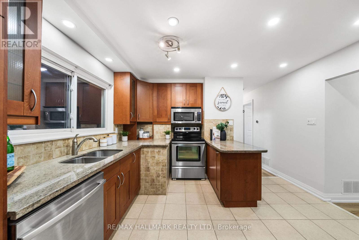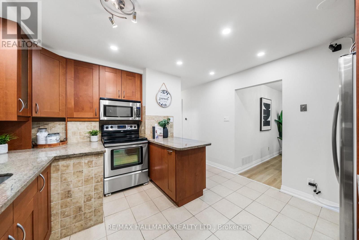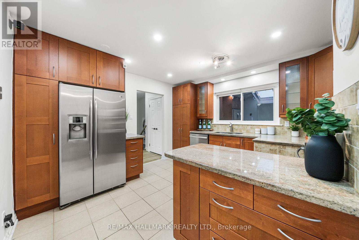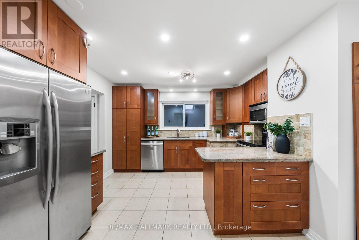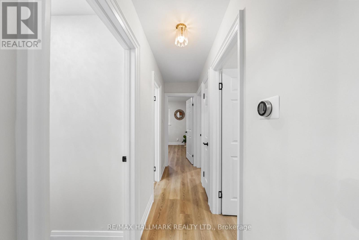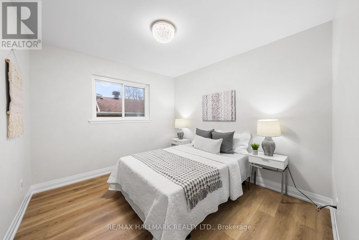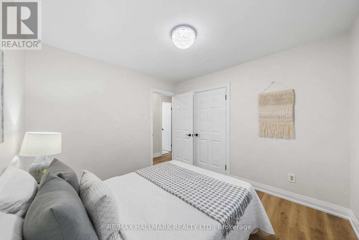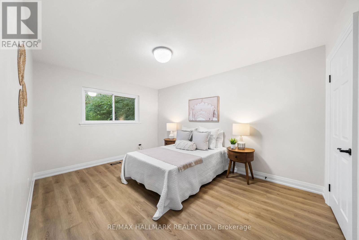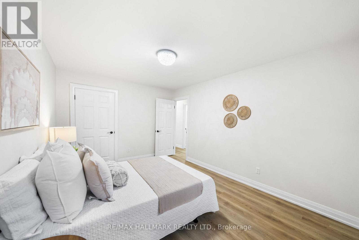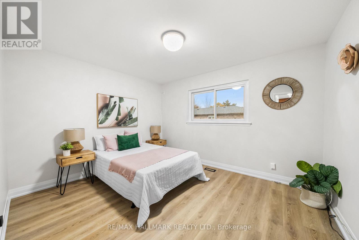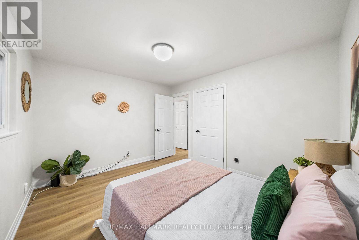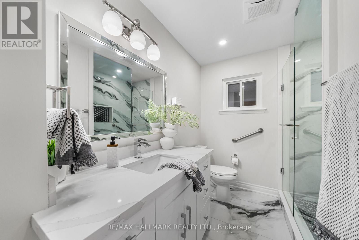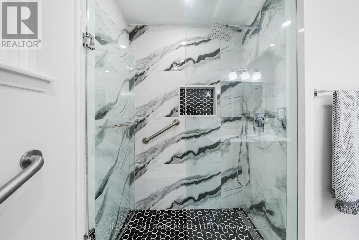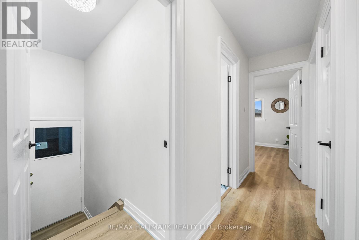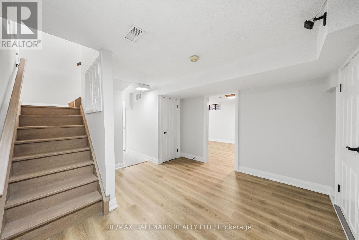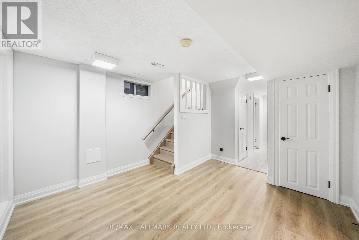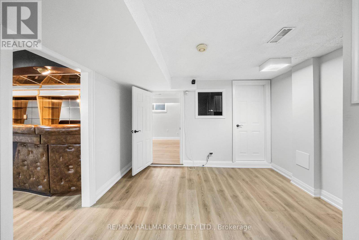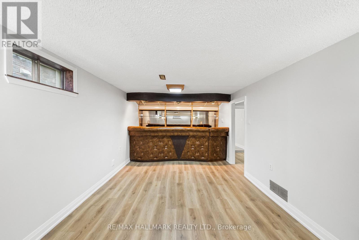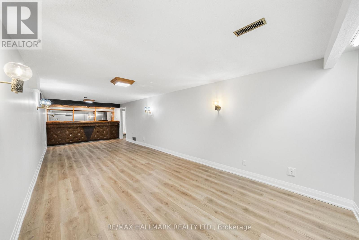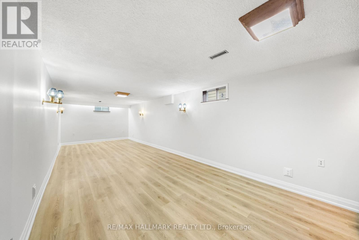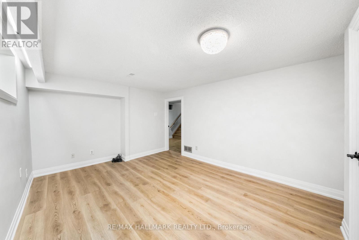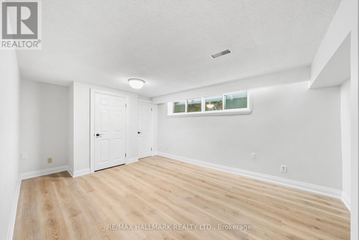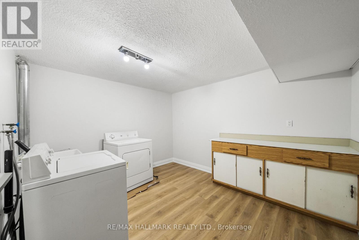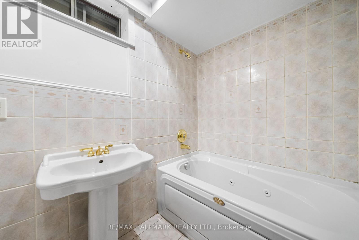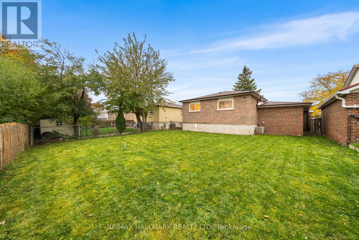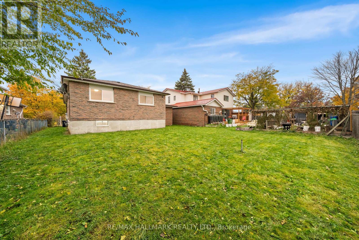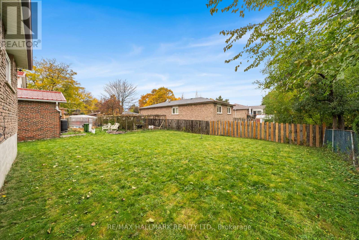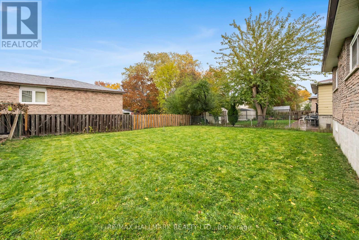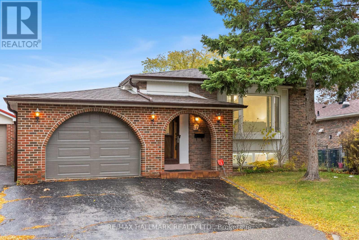17 Dunsfold Drive Toronto, Ontario M1B 1T5
$849,000
Welcome to 17 Dunsfold Drive! This beautifully renovated bungalow is situated on a large, private lot in a quiet and family-friendly neighbourhood. Completely updated in 2025, the home features new doors, fresh paint, and stylish new flooring throughout, giving it a modern and move-in ready feel. The spacious living and dining area with laminate flooring throughout is perfect for entertaining or relaxing with family. The home offers three generously sized bedrooms, providing plenty of space for everyone. The finished basement is a true highlight, featuring a separate entrance from the garage, a fully equipped bar, and a bathroom - perfect for entertaining, a home office, or an in-law suite. The layout is versatile and offers endless possibilities for your lifestyle. Step outside to the large backyard, ideal for summer gatherings, gardening, or simply enjoying the outdoors in peace and privacy. Located in a desirable neighbourhood, this home is close to parks, top-rated schools, shopping, and public transit, making it an ideal choice for families or anyone looking for a serene yet convenient location. Don't miss this opportunity to own a fully updated, spacious bungalow that combines style, comfort, and functionality - a true gem in Dunsfold! (id:60365)
Property Details
| MLS® Number | E12523862 |
| Property Type | Single Family |
| Community Name | Malvern |
| EquipmentType | Water Heater, Furnace |
| Features | Carpet Free |
| ParkingSpaceTotal | 4 |
| RentalEquipmentType | Water Heater, Furnace |
Building
| BathroomTotal | 2 |
| BedroomsAboveGround | 3 |
| BedroomsBelowGround | 1 |
| BedroomsTotal | 4 |
| Appliances | Dishwasher, Dryer, Hood Fan, Microwave, Stove, Washer, Window Coverings, Refrigerator |
| ArchitecturalStyle | Bungalow |
| BasementDevelopment | Finished |
| BasementType | N/a (finished) |
| ConstructionStyleAttachment | Detached |
| CoolingType | Central Air Conditioning |
| ExteriorFinish | Brick |
| FlooringType | Laminate, Tile |
| FoundationType | Brick |
| HalfBathTotal | 1 |
| HeatingFuel | Natural Gas |
| HeatingType | Forced Air |
| StoriesTotal | 1 |
| SizeInterior | 1100 - 1500 Sqft |
| Type | House |
| UtilityWater | Municipal Water |
Parking
| Garage |
Land
| Acreage | No |
| Sewer | Sanitary Sewer |
| SizeDepth | 110 Ft |
| SizeFrontage | 46 Ft |
| SizeIrregular | 46 X 110 Ft |
| SizeTotalText | 46 X 110 Ft |
Rooms
| Level | Type | Length | Width | Dimensions |
|---|---|---|---|---|
| Lower Level | Recreational, Games Room | 9.04 m | 3.68 m | 9.04 m x 3.68 m |
| Lower Level | Bedroom | 3.83 m | 5.21 m | 3.83 m x 5.21 m |
| Lower Level | Laundry Room | 3.2 m | 3.5 m | 3.2 m x 3.5 m |
| Main Level | Living Room | 4.02 m | 4.98 m | 4.02 m x 4.98 m |
| Main Level | Dining Room | 2.45 m | 3.33 m | 2.45 m x 3.33 m |
| Main Level | Kitchen | 3.79 m | 3.79 m | 3.79 m x 3.79 m |
| Main Level | Primary Bedroom | 4.32 m | 3.33 m | 4.32 m x 3.33 m |
| Main Level | Bedroom 2 | 3.33 m | 3.79 m | 3.33 m x 3.79 m |
| Main Level | Bedroom 3 | 2.96 m | 3.33 m | 2.96 m x 3.33 m |
https://www.realtor.ca/real-estate/29082463/17-dunsfold-drive-toronto-malvern-malvern
Seng Cheong
Salesperson
685 Sheppard Ave E #401
Toronto, Ontario M2K 1B6
Ravi Singh
Salesperson
685 Sheppard Ave E #401
Toronto, Ontario M2K 1B6

