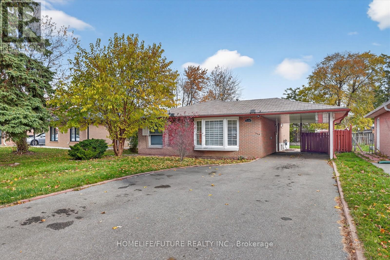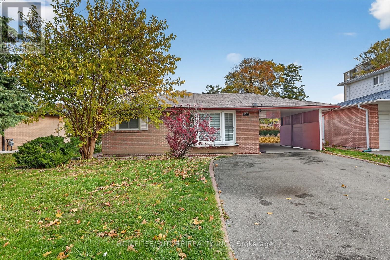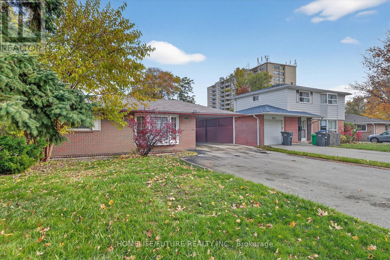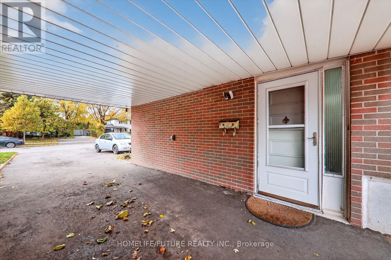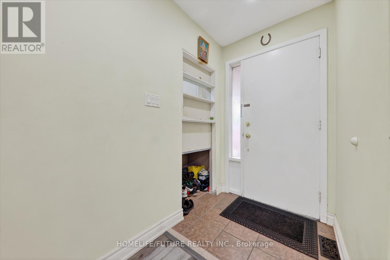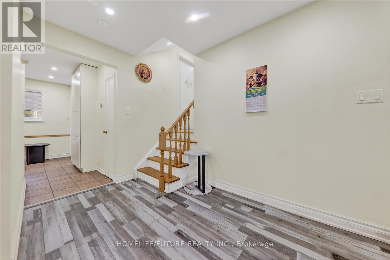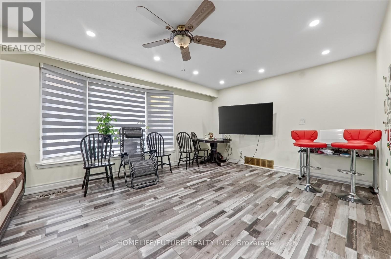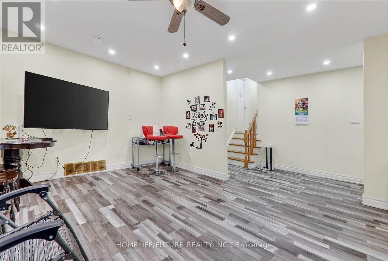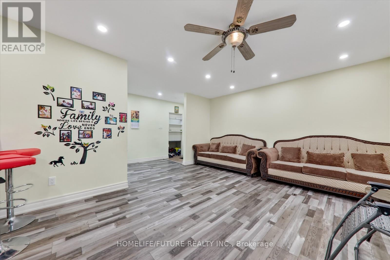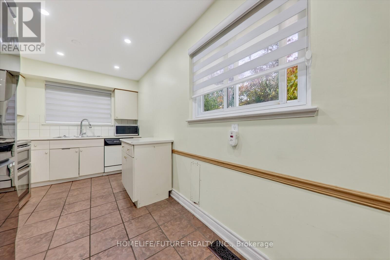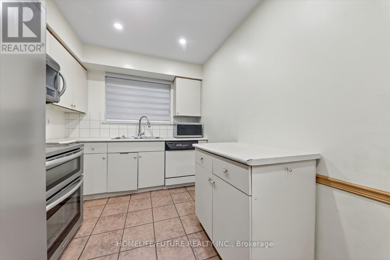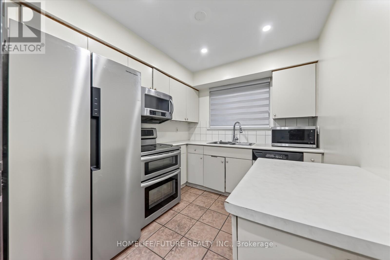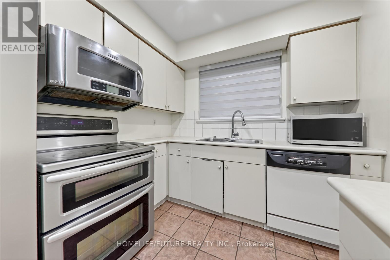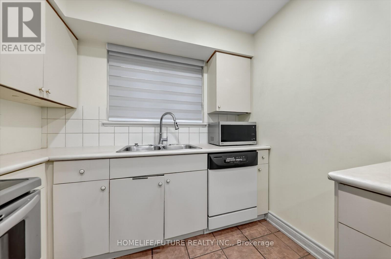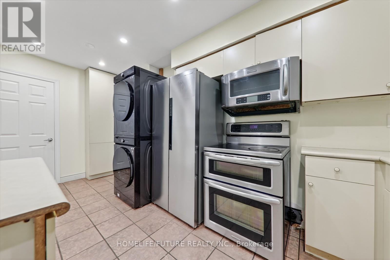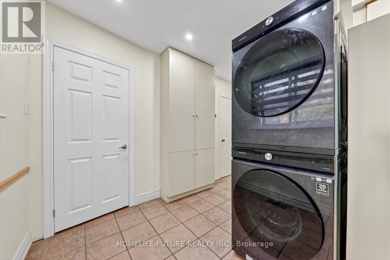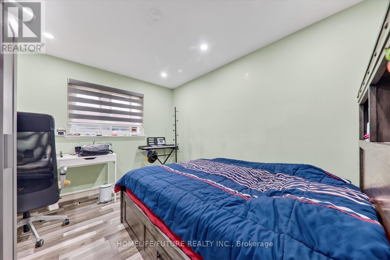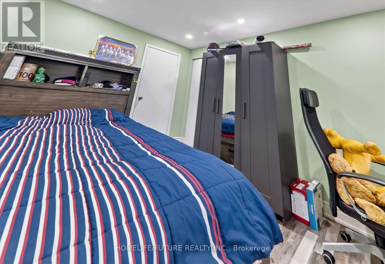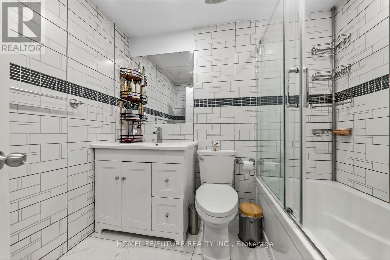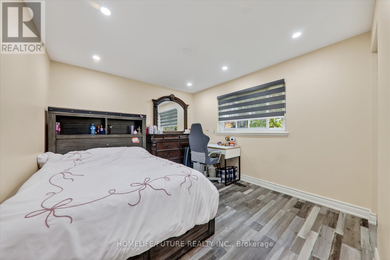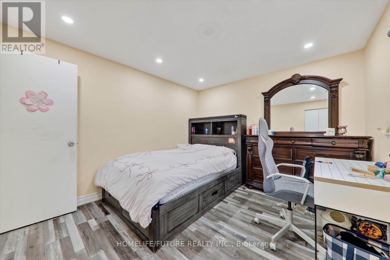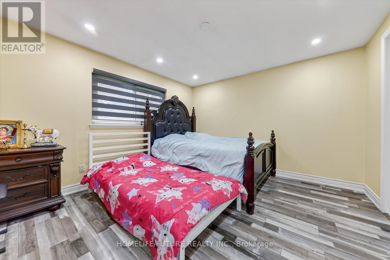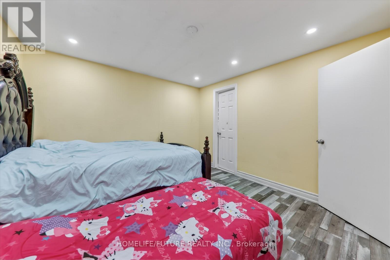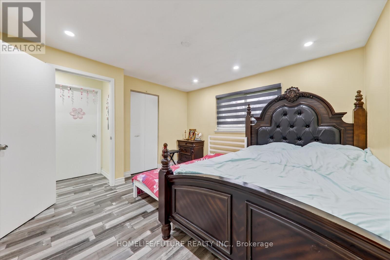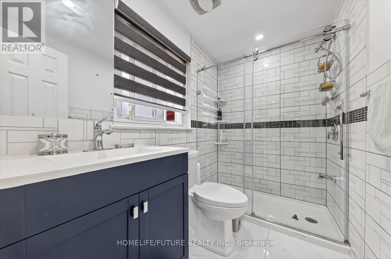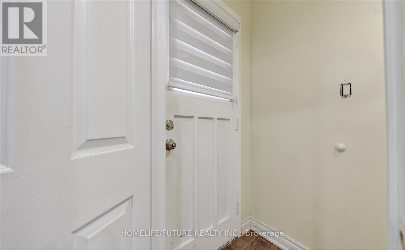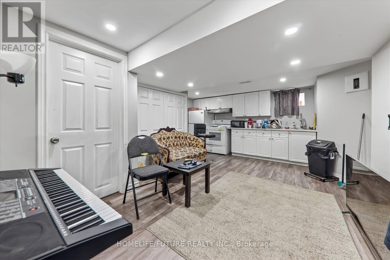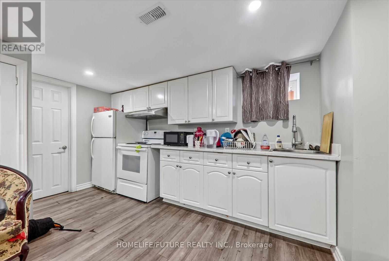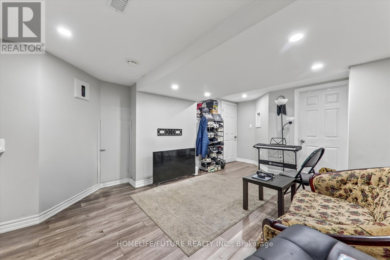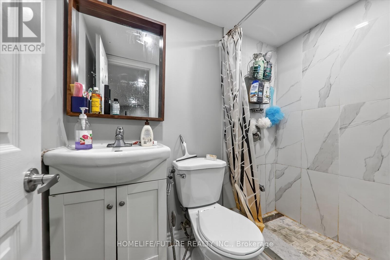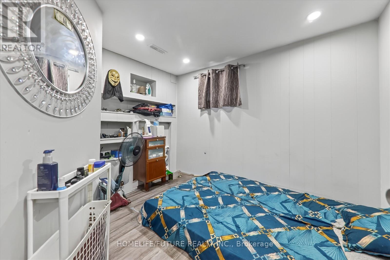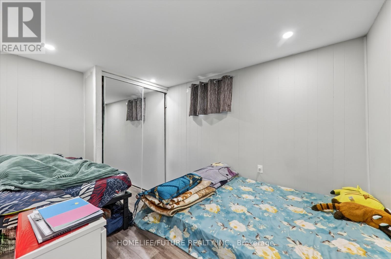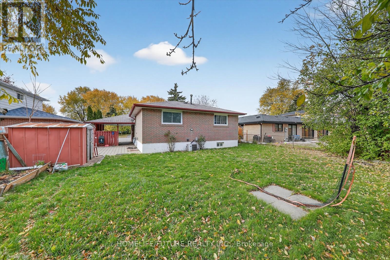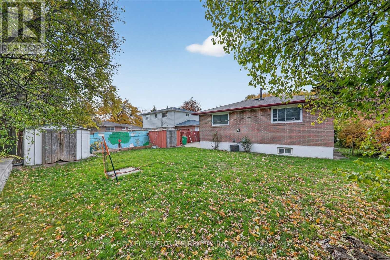336 Bartley Bull Parkway Brampton, Ontario L6W 2L3
$899,990
Beautiful Detached Backsplit In Highly-sought-after Peel Village! Features 3 Bedrooms And 2 Beautiful Detached Backsplit In Highly-sought-after Peel Village! Features 3 Bedrooms And 2 Bathrooms On The Main Levels, Plus A Finished Basement With A Separate Entrance And 2 Additional Bedrooms-ideal For Extended Family Or Potential Rental Income. Situated On A Large 58 X 113 Ft Lot With Parking For Up To 6 Cars. The Bright And Spacious Living Room Includes A Large Bay Window Providing Plenty Of Natural Light. Brand New Flooring On The Main And Second Floors. Conveniently Located Close To Schools, Parks, Shopping, Transit, And All Amenities. Perfect Family Home In A Great Neighborhood! (id:60365)
Property Details
| MLS® Number | W12522228 |
| Property Type | Single Family |
| Community Name | Brampton East |
| EquipmentType | Water Heater |
| Features | Carpet Free |
| ParkingSpaceTotal | 6 |
| RentalEquipmentType | Water Heater |
Building
| BathroomTotal | 3 |
| BedroomsAboveGround | 3 |
| BedroomsBelowGround | 2 |
| BedroomsTotal | 5 |
| Appliances | Dishwasher, Dryer, Two Stoves, Washer, Two Refrigerators |
| BasementDevelopment | Finished |
| BasementFeatures | Separate Entrance |
| BasementType | N/a (finished), N/a |
| ConstructionStyleAttachment | Detached |
| CoolingType | Central Air Conditioning |
| ExteriorFinish | Brick |
| FoundationType | Unknown |
| HeatingFuel | Natural Gas |
| HeatingType | Forced Air |
| SizeInterior | 1100 - 1500 Sqft |
| Type | House |
| UtilityWater | Municipal Water |
Parking
| Carport | |
| Garage |
Land
| Acreage | No |
| Sewer | Sanitary Sewer |
| SizeDepth | 113 Ft ,6 In |
| SizeFrontage | 58 Ft |
| SizeIrregular | 58 X 113.5 Ft |
| SizeTotalText | 58 X 113.5 Ft |
Rooms
| Level | Type | Length | Width | Dimensions |
|---|---|---|---|---|
| Second Level | Primary Bedroom | 3.73 m | 3.51 m | 3.73 m x 3.51 m |
| Second Level | Bedroom 2 | 3.51 m | 3.15 m | 3.51 m x 3.15 m |
| Second Level | Bedroom 3 | 3.51 m | 2.82 m | 3.51 m x 2.82 m |
| Main Level | Kitchen | 2.79 m | 2.46 m | 2.79 m x 2.46 m |
| Main Level | Living Room | 2.44 m | 4.5 m | 2.44 m x 4.5 m |
Thave Parameswaran
Salesperson
7 Eastvale Drive Unit 205
Markham, Ontario L3S 4N8

