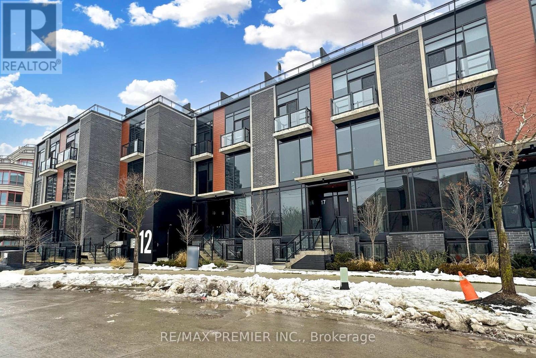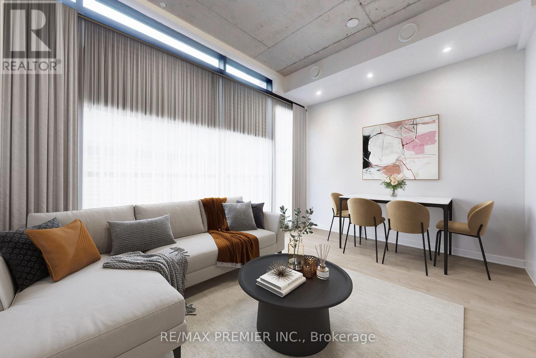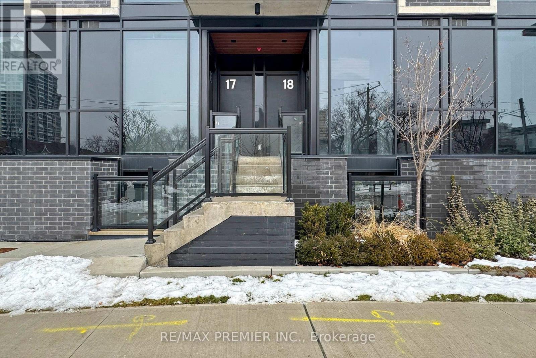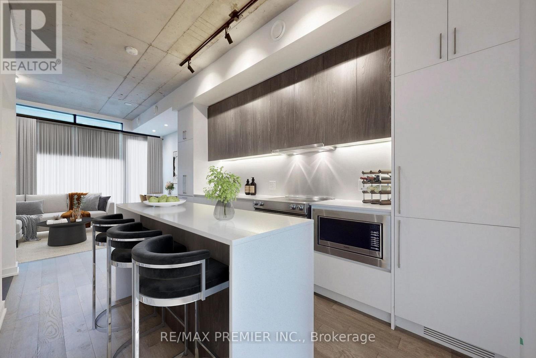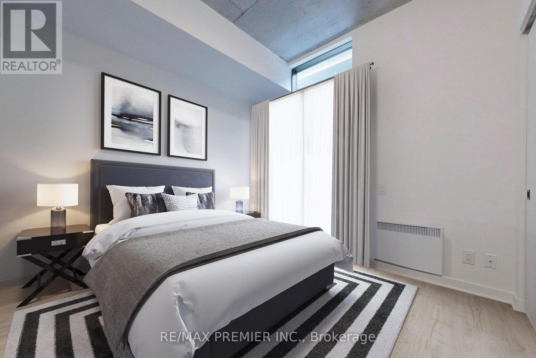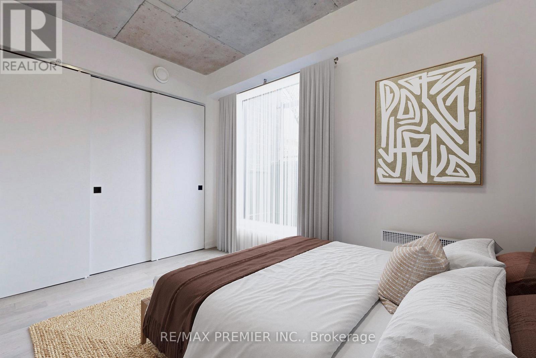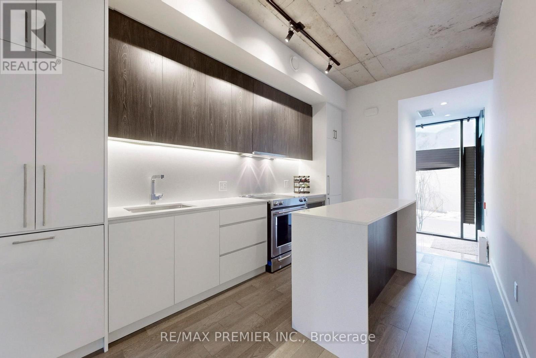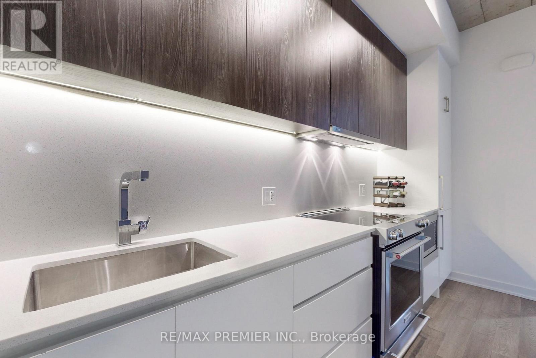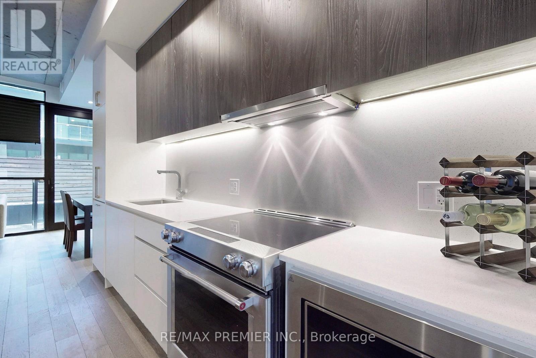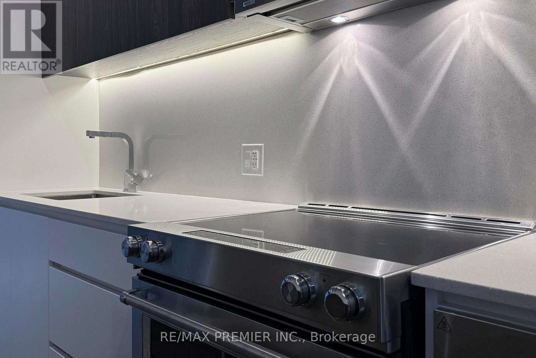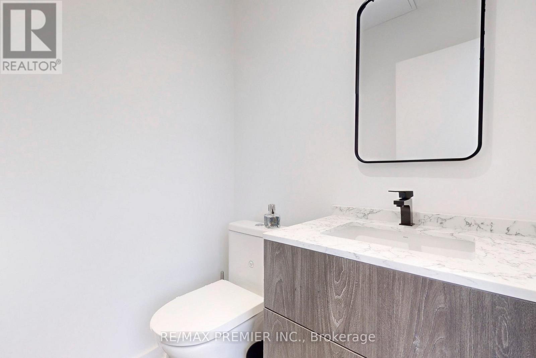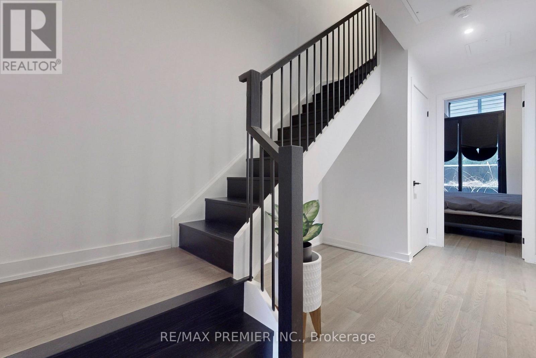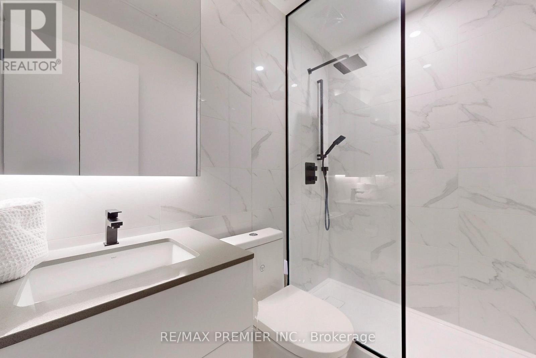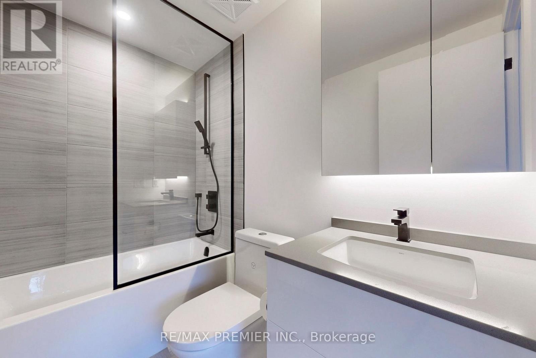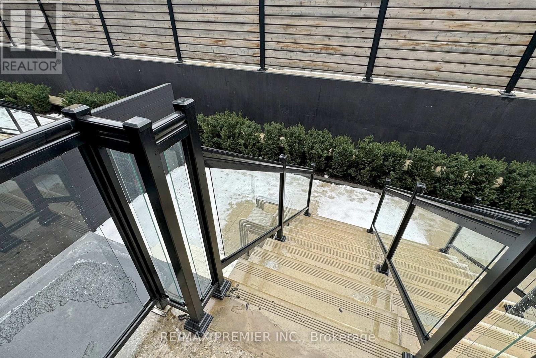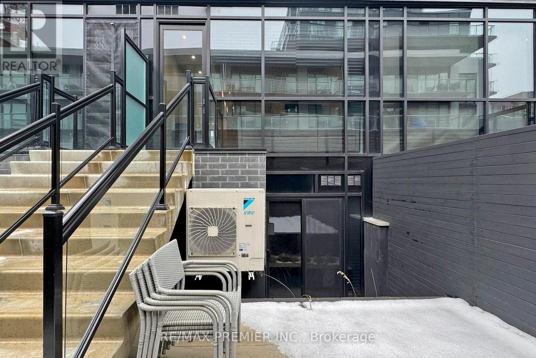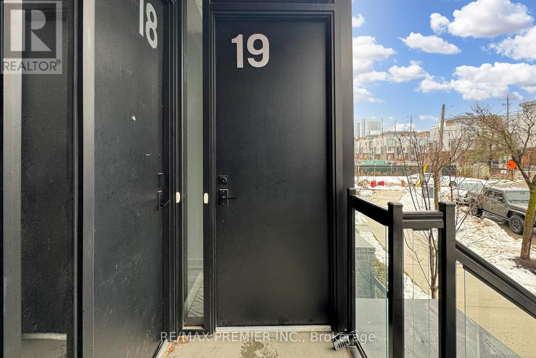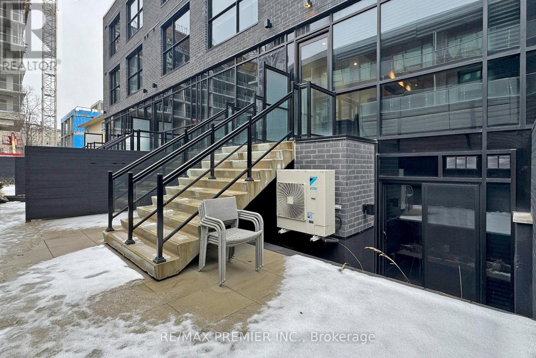19 - 12 Dervock Crescent Toronto, Ontario M2K 1A7
$3,400 Monthly
Welcome to contemporary living in the Bayview Village area, located in the heart of Toronto! This stylish urban condo townhouse offers the perfect blend of modern design and convenience. With 2 bedrooms, 3 bathrooms & an underground parking space (included), this home is ideal for both families and professionals seeking a vibrant urban lifestyle. Open-concept living space with large windows that allow for natural light, luxurious kitchen boasting modern built-in appls, ample storage, and a center island. Both bedrooms offer ensuite bathrooms & are complete with sleek finishes. Outdoor space includes a private balcony/patio for outdoor relaxation and entertaining. This well-established neighborhood is a prime location conveniently located close to parks, public transportation, hospitals, highways, shopping centres, entertainment venues. Explore the diverse culinary scene, enjoy cultural attractions. Do not miss the opportunity to make this your new home! Some Rooms Virtually Staged. (id:60365)
Property Details
| MLS® Number | C12522810 |
| Property Type | Single Family |
| Community Name | Bayview Village |
| AmenitiesNearBy | Hospital, Park, Place Of Worship, Public Transit |
| CommunityFeatures | Pets Allowed With Restrictions |
| ParkingSpaceTotal | 1 |
Building
| BathroomTotal | 3 |
| BedroomsAboveGround | 2 |
| BedroomsTotal | 2 |
| Age | 0 To 5 Years |
| Amenities | Visitor Parking, Storage - Locker |
| Appliances | Dishwasher, Dryer, Stove, Washer, Refrigerator |
| BasementType | None |
| CoolingType | Central Air Conditioning |
| ExteriorFinish | Brick |
| FlooringType | Laminate |
| HalfBathTotal | 1 |
| HeatingFuel | Natural Gas |
| HeatingType | Forced Air |
| SizeInterior | 900 - 999 Sqft |
| Type | Row / Townhouse |
Parking
| Underground | |
| Garage |
Land
| Acreage | No |
| LandAmenities | Hospital, Park, Place Of Worship, Public Transit |
Rooms
| Level | Type | Length | Width | Dimensions |
|---|---|---|---|---|
| Lower Level | Primary Bedroom | 3.05 m | 3.35 m | 3.05 m x 3.35 m |
| Lower Level | Bathroom | Measurements not available | ||
| Lower Level | Bathroom | Measurements not available | ||
| Lower Level | Bedroom 2 | 2.59 m | 3.42 m | 2.59 m x 3.42 m |
| Lower Level | Laundry Room | Measurements not available | ||
| Main Level | Living Room | 2.99 m | 4.06 m | 2.99 m x 4.06 m |
| Main Level | Dining Room | 2.99 m | 4.06 m | 2.99 m x 4.06 m |
| Main Level | Kitchen | 4.47 m | 2.74 m | 4.47 m x 2.74 m |
| Main Level | Foyer | Measurements not available |
Eden Mesganaw
Salesperson
1885 Wilson Ave Ste 200a
Toronto, Ontario M9M 1A2

