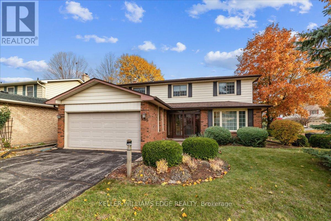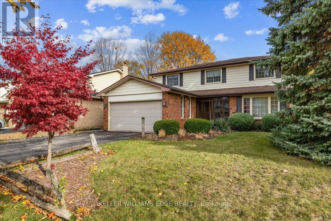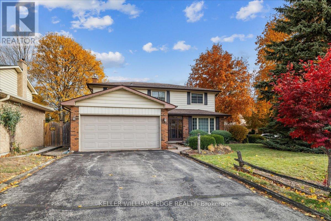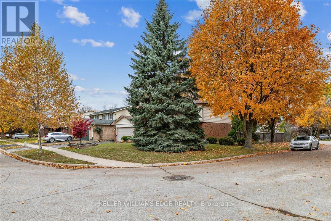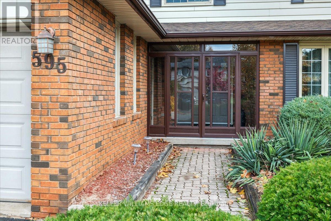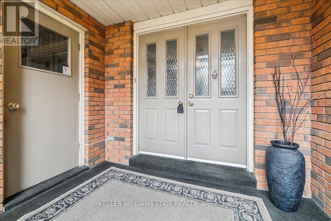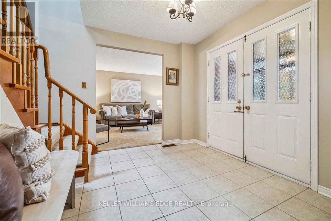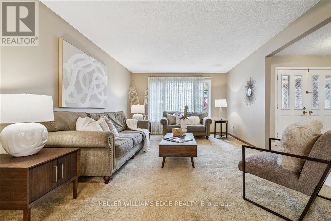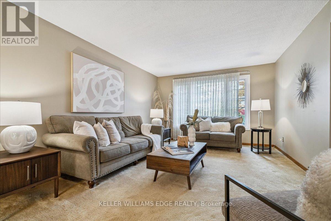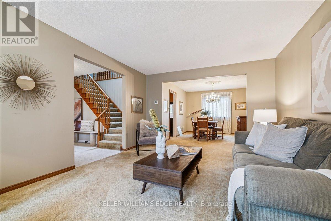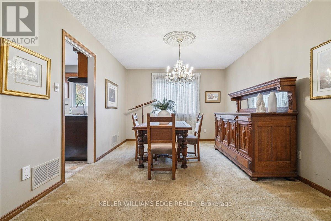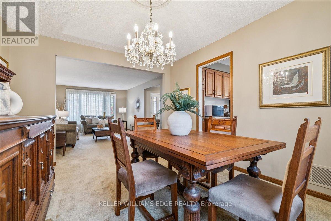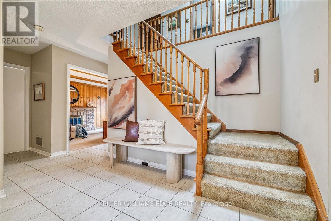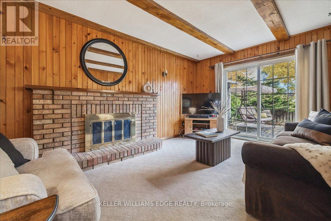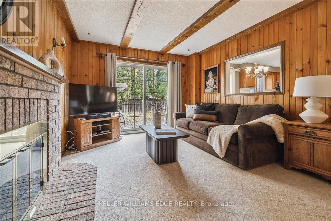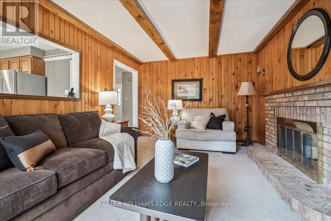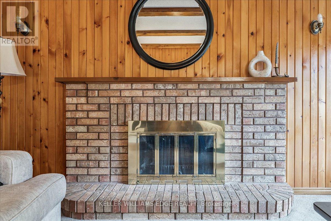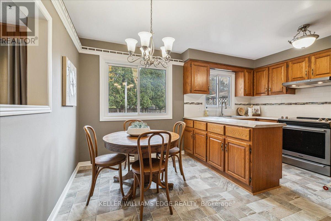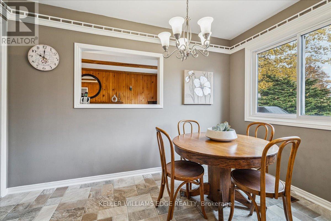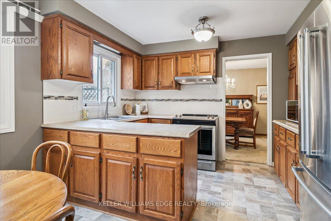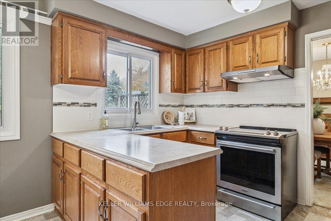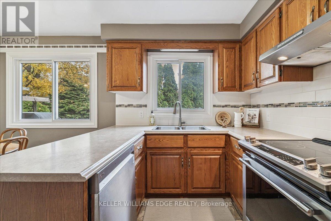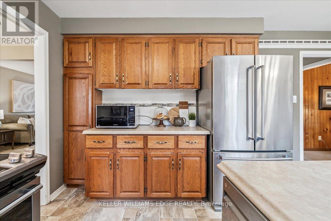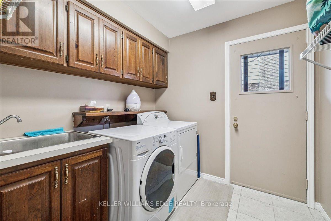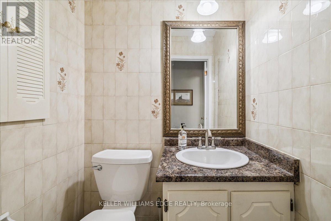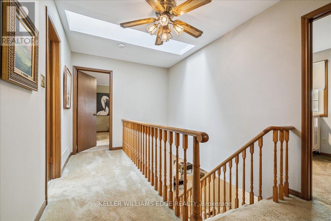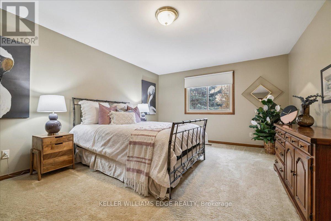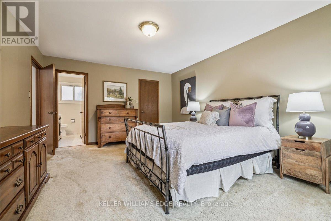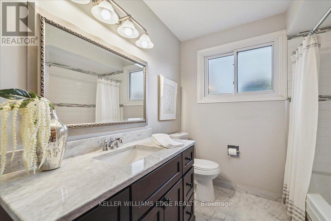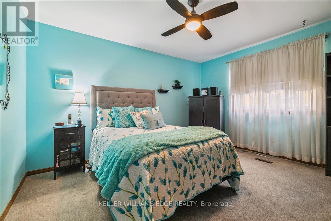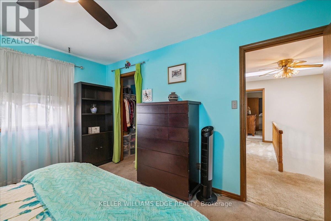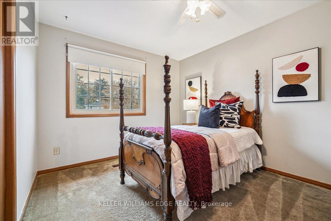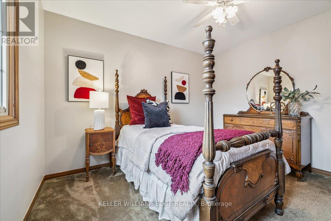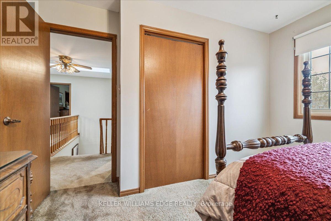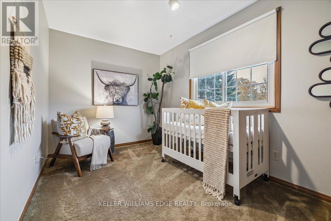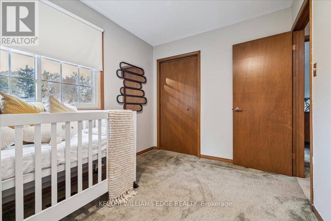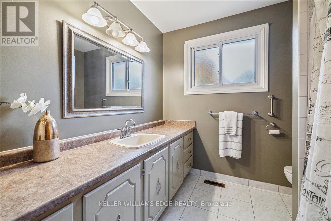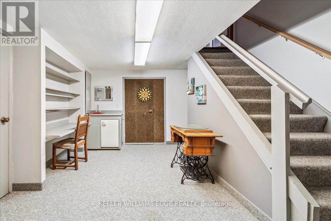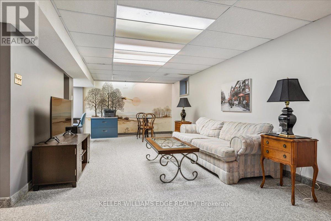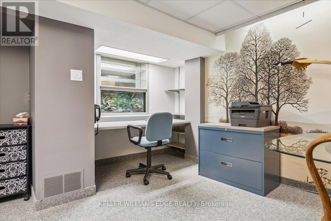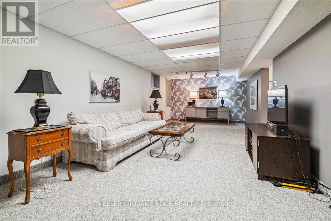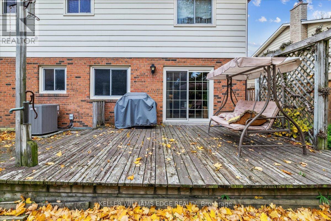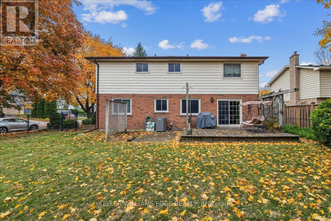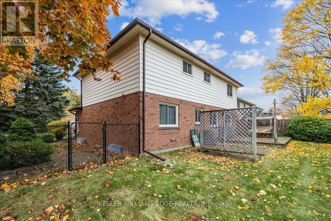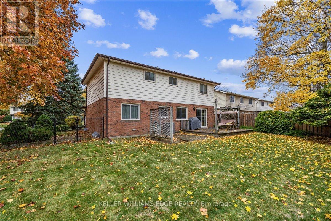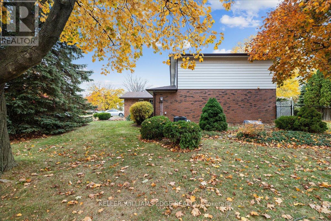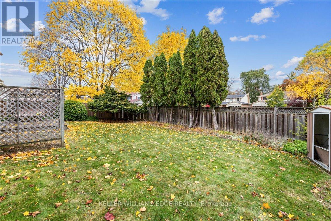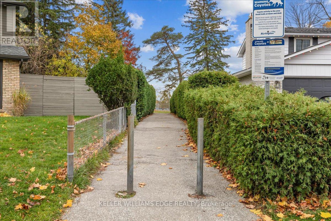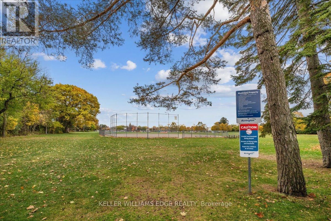595 Barons Court Burlington, Ontario L7R 4E4
$1,249,900
Welcome to this charming 4-bedroom detached home, tucked away on a sought-after, quiet, and family-friendly court in Central Burlington. This well-maintained Kastelic-built residence offers a functional layout with spacious principal rooms, a cozy fireplace, and a fully fenced backyard-perfect for relaxing or entertaining. The finished basement provides plenty of storage and additional living space. Ideally located right across from the catwalk leading to Central Park, you'll have easy access to the senior centre, library, tennis and pickleball courts, curling club, and arena-everything you need for an active and connected lifestyle. This is a wonderful opportunity to settle into a mature neighbourhood close to schools, parks, and all amenities. Lot size as per MPAC and GeoWarehouse. Survey available upon request. (id:60365)
Property Details
| MLS® Number | W12522896 |
| Property Type | Single Family |
| Community Name | Brant |
| AmenitiesNearBy | Park |
| CommunityFeatures | Community Centre |
| Features | Irregular Lot Size |
| ParkingSpaceTotal | 4 |
| Structure | Shed |
Building
| BathroomTotal | 3 |
| BedroomsAboveGround | 4 |
| BedroomsTotal | 4 |
| Age | 31 To 50 Years |
| Amenities | Fireplace(s) |
| Appliances | Water Meter, Dishwasher, Dryer, Garage Door Opener, Stove, Washer, Refrigerator |
| BasementDevelopment | Partially Finished |
| BasementType | Full (partially Finished) |
| ConstructionStyleAttachment | Detached |
| CoolingType | Central Air Conditioning |
| ExteriorFinish | Brick Veneer, Brick Facing |
| FireplacePresent | Yes |
| FireplaceTotal | 1 |
| FoundationType | Block |
| HalfBathTotal | 1 |
| HeatingFuel | Natural Gas |
| HeatingType | Forced Air |
| StoriesTotal | 2 |
| SizeInterior | 2000 - 2500 Sqft |
| Type | House |
| UtilityWater | Municipal Water |
Parking
| Attached Garage | |
| Garage |
Land
| Acreage | No |
| FenceType | Fenced Yard |
| LandAmenities | Park |
| Sewer | Sanitary Sewer |
| SizeDepth | 112 Ft ,2 In |
| SizeFrontage | 89 Ft |
| SizeIrregular | 89 X 112.2 Ft ; See Attached Survey For Lot Verificatio |
| SizeTotalText | 89 X 112.2 Ft ; See Attached Survey For Lot Verificatio |
| ZoningDescription | R3.2 |
Rooms
| Level | Type | Length | Width | Dimensions |
|---|---|---|---|---|
| Second Level | Bedroom 4 | 3.56 m | 3.45 m | 3.56 m x 3.45 m |
| Second Level | Bathroom | 2.44 m | 2.39 m | 2.44 m x 2.39 m |
| Second Level | Bathroom | 2.39 m | 2.26 m | 2.39 m x 2.26 m |
| Second Level | Primary Bedroom | 5.21 m | 3.91 m | 5.21 m x 3.91 m |
| Second Level | Bedroom 2 | 4.04 m | 3.48 m | 4.04 m x 3.48 m |
| Second Level | Bedroom 3 | 4.11 m | 2.49 m | 4.11 m x 2.49 m |
| Basement | Recreational, Games Room | 8.94 m | 4.47 m | 8.94 m x 4.47 m |
| Basement | Cold Room | 2.82 m | 1.63 m | 2.82 m x 1.63 m |
| Basement | Other | 7.11 m | 3.33 m | 7.11 m x 3.33 m |
| Basement | Utility Room | 3.78 m | 3.48 m | 3.78 m x 3.48 m |
| Main Level | Living Room | 5.26 m | 3.73 m | 5.26 m x 3.73 m |
| Main Level | Dining Room | 3.94 m | 3.33 m | 3.94 m x 3.33 m |
| Main Level | Kitchen | 3.45 m | 2.67 m | 3.45 m x 2.67 m |
| Main Level | Eating Area | 3.45 m | 1.93 m | 3.45 m x 1.93 m |
| Main Level | Family Room | 5.05 m | 3.45 m | 5.05 m x 3.45 m |
| Main Level | Laundry Room | 2.44 m | 2.34 m | 2.44 m x 2.34 m |
| Main Level | Bathroom | 1.5 m | 1.24 m | 1.5 m x 1.24 m |
https://www.realtor.ca/real-estate/29081569/595-barons-court-burlington-brant-brant
Rachel Halcovitch
Broker
3185 Harvester Rd Unit 1a
Burlington, Ontario L7N 3N8

