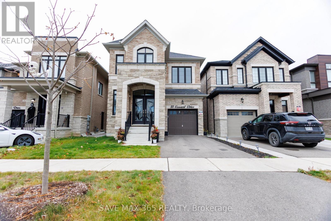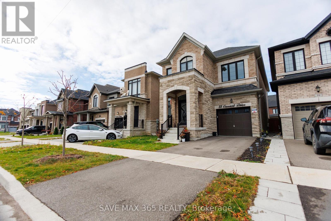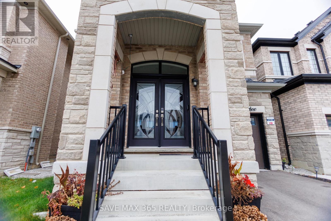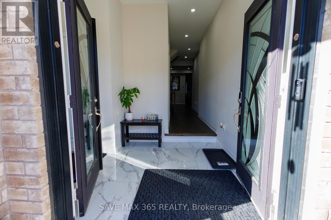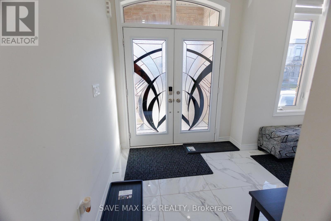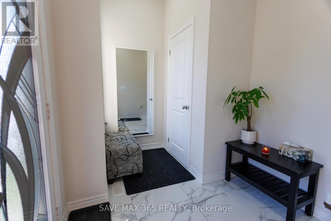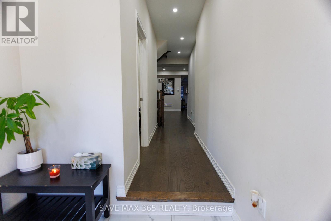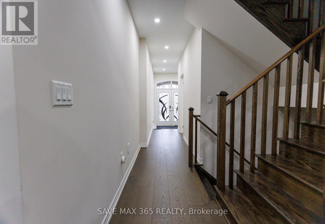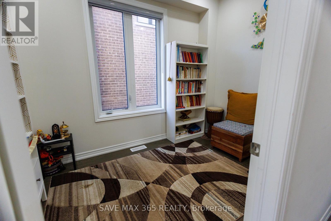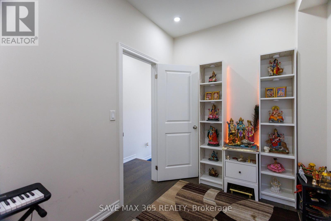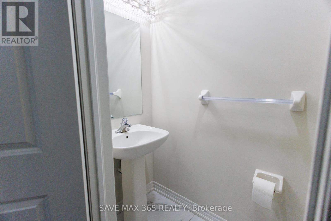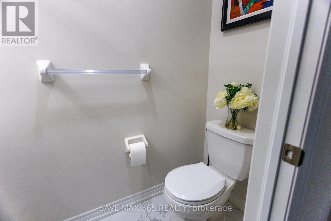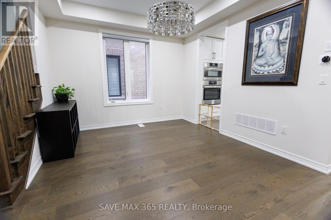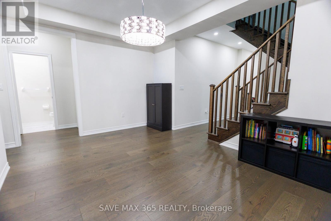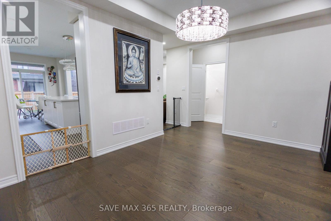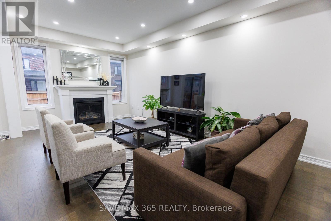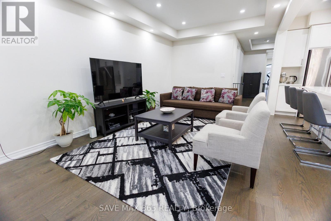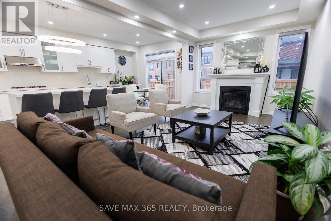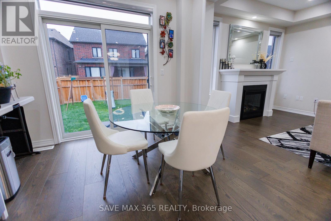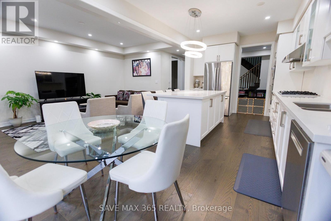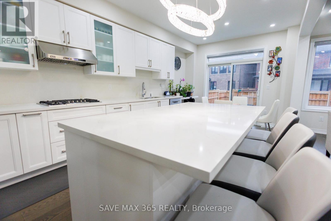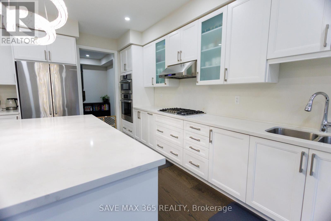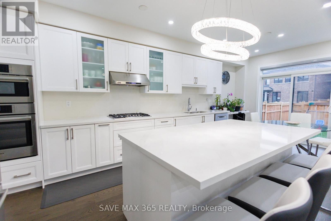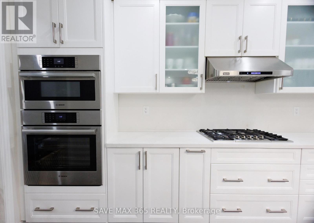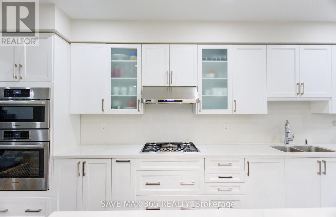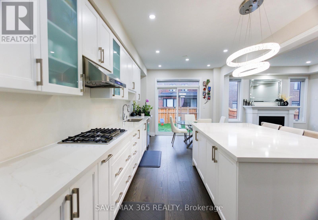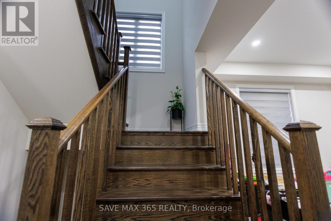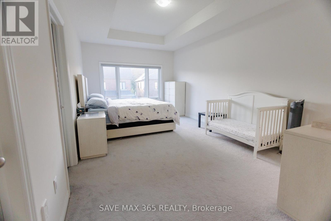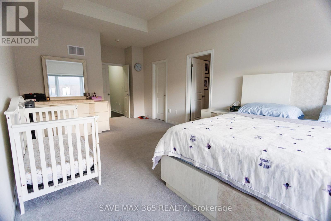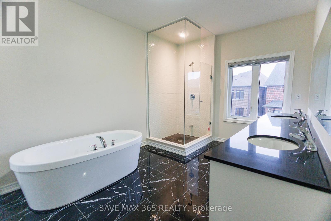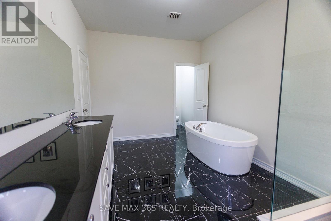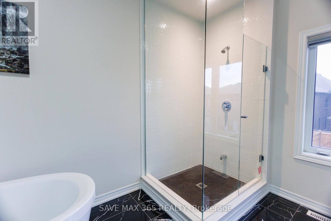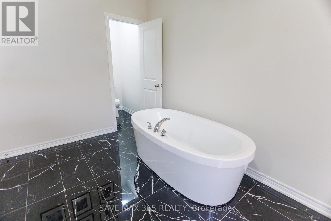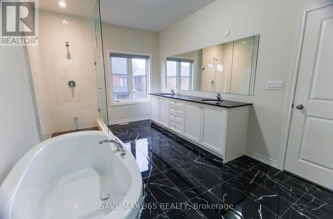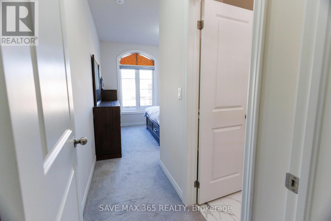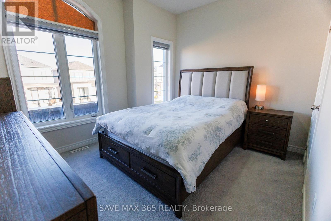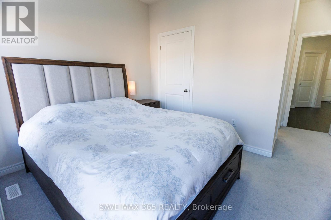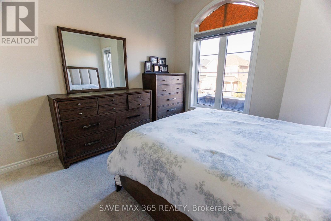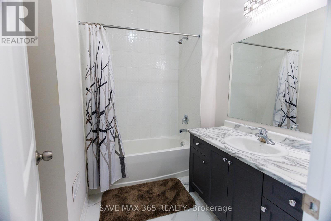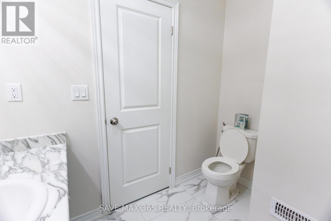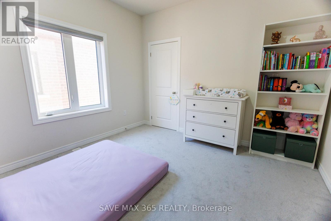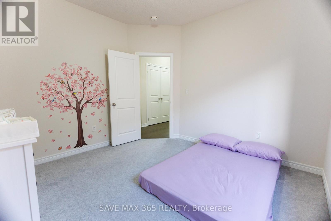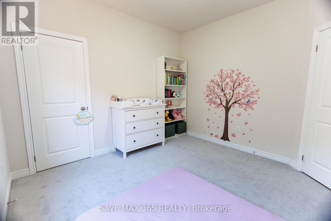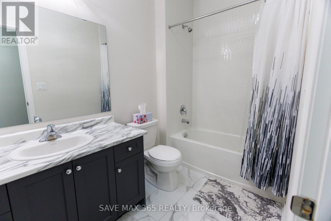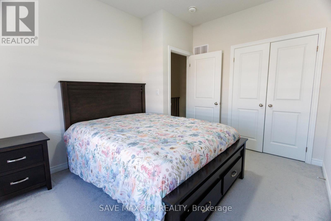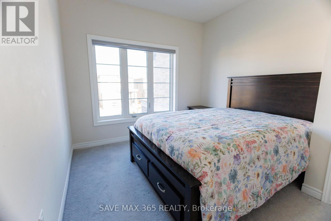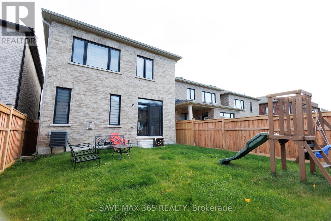55 Canard Drive Vaughan, Ontario L4H 5C4
$1,549,800
Beautiful Detached 4-Bedroom, 4-Bathroom Home with $100K in Upgrades! This stunning detached home sits on a 30-ft lot and features an attached single-car garage. Enjoy a modern open-concept layout with upgraded quartz kitchen countertops, soft-close cabinetry, spice rack cabinet, and a large island with breakfast bar. Elegant pot lights on the main level, chandeliers over the dining area and kitchen island, and engineered hardwood flooring (7.3/4") add style and warmth throughout.The spacious family room includes a large gas fireplace, perfect for cozy evenings. The primary bedroom offers two walk-in closets and an extended ensuite with upgraded sinks and countertops. Additional highlights include an appliance tower, central vacuum, and high-end finishes throughout.Move-in ready and thoughtfully upgraded-this home is perfect for families seeking comfort, style, and convenience! (id:60365)
Property Details
| MLS® Number | N12523274 |
| Property Type | Single Family |
| Community Name | Kleinburg |
| EquipmentType | Water Heater, Furnace |
| ParkingSpaceTotal | 2 |
| RentalEquipmentType | Water Heater, Furnace |
Building
| BathroomTotal | 4 |
| BedroomsAboveGround | 4 |
| BedroomsBelowGround | 1 |
| BedroomsTotal | 5 |
| Age | 0 To 5 Years |
| Amenities | Fireplace(s) |
| Appliances | Garage Door Opener Remote(s), Dishwasher, Dryer, Garage Door Opener, Humidifier, Microwave, Stove, Washer, Window Coverings, Refrigerator |
| BasementDevelopment | Unfinished |
| BasementType | N/a (unfinished) |
| ConstructionStyleAttachment | Detached |
| CoolingType | Central Air Conditioning, Air Exchanger |
| ExteriorFinish | Brick |
| FireplacePresent | Yes |
| FoundationType | Poured Concrete |
| HalfBathTotal | 1 |
| HeatingFuel | Natural Gas |
| HeatingType | Forced Air |
| StoriesTotal | 2 |
| SizeInterior | 2500 - 3000 Sqft |
| Type | House |
| UtilityWater | Municipal Water |
Parking
| Attached Garage | |
| Garage |
Land
| Acreage | No |
| Sewer | Sanitary Sewer |
| SizeDepth | 109 Ft ,4 In |
| SizeFrontage | 30 Ft ,2 In |
| SizeIrregular | 30.2 X 109.4 Ft |
| SizeTotalText | 30.2 X 109.4 Ft |
Rooms
| Level | Type | Length | Width | Dimensions |
|---|---|---|---|---|
| Main Level | Study | 7.4 m | 11 m | 7.4 m x 11 m |
| Main Level | Dining Room | 15 m | 11 m | 15 m x 11 m |
| Main Level | Kitchen | 10.8 m | 12.4 m | 10.8 m x 12.4 m |
| Main Level | Great Room | 11.6 m | 20 m | 11.6 m x 20 m |
| Upper Level | Primary Bedroom | 12 m | 20 m | 12 m x 20 m |
| Upper Level | Bedroom 2 | 10.2 m | 12 m | 10.2 m x 12 m |
| Upper Level | Bedroom 3 | 11.8 m | 10 m | 11.8 m x 10 m |
| Upper Level | Bedroom 4 | 11.6 m | 11 m | 11.6 m x 11 m |
https://www.realtor.ca/real-estate/29081983/55-canard-drive-vaughan-kleinburg-kleinburg
Mitul Kadakia
Broker of Record
66 Antibes Dr
Brampton, Ontario L6X 5H5

