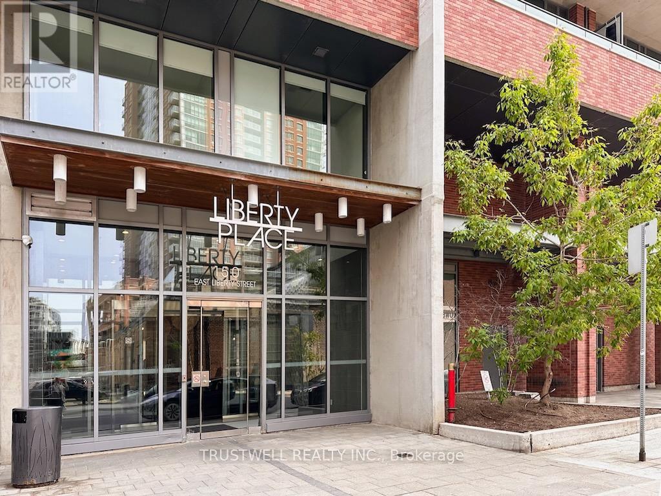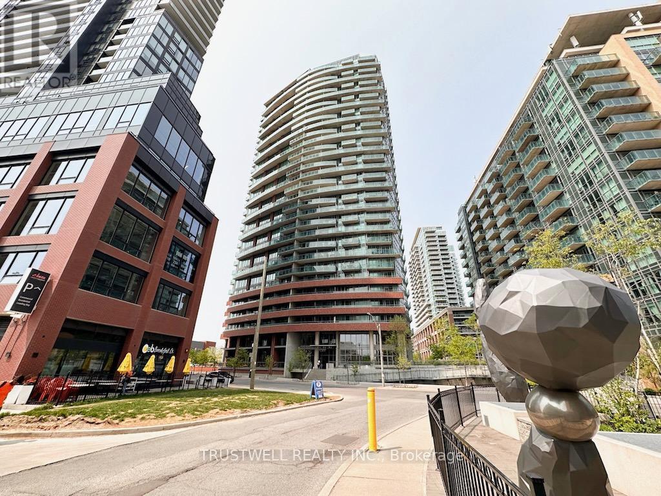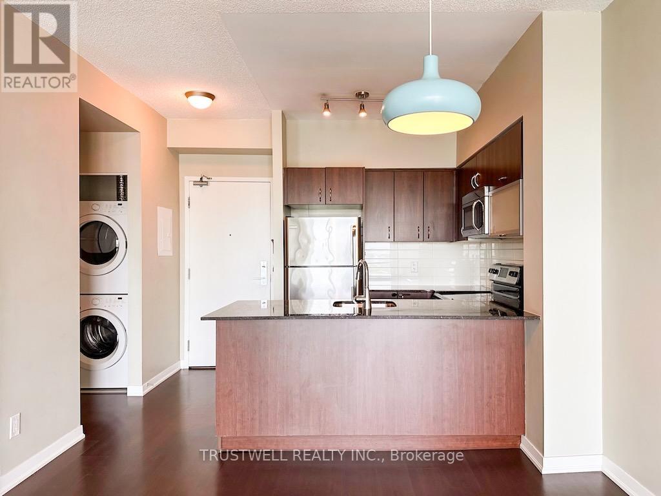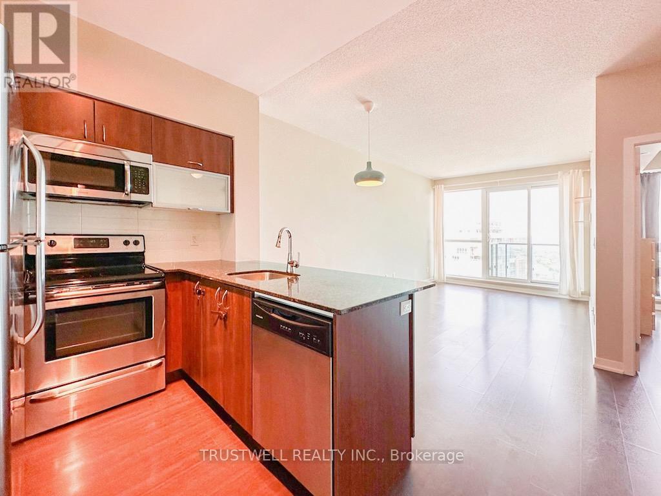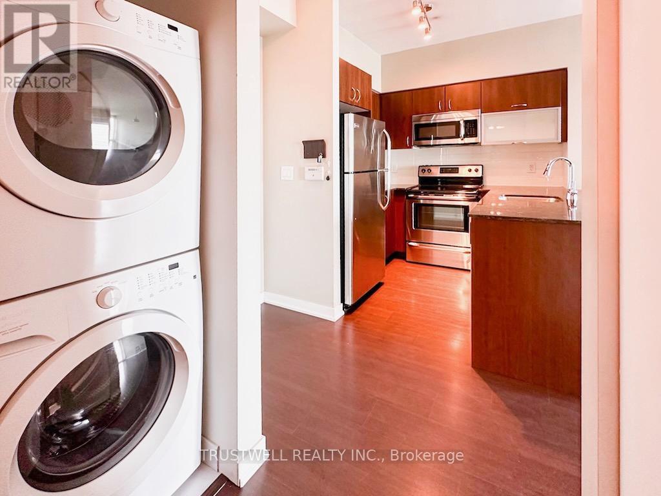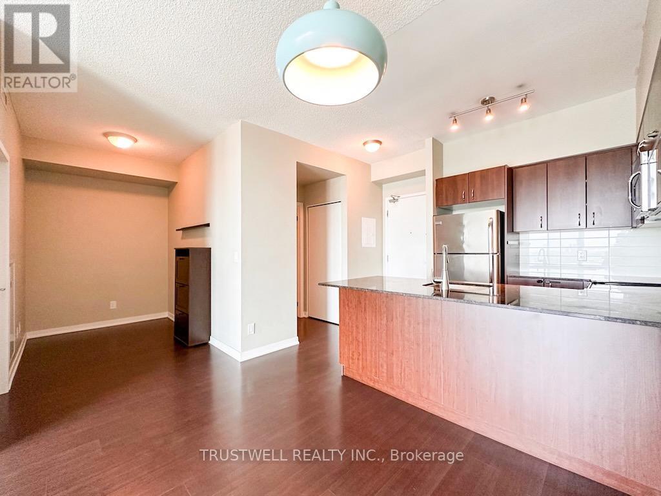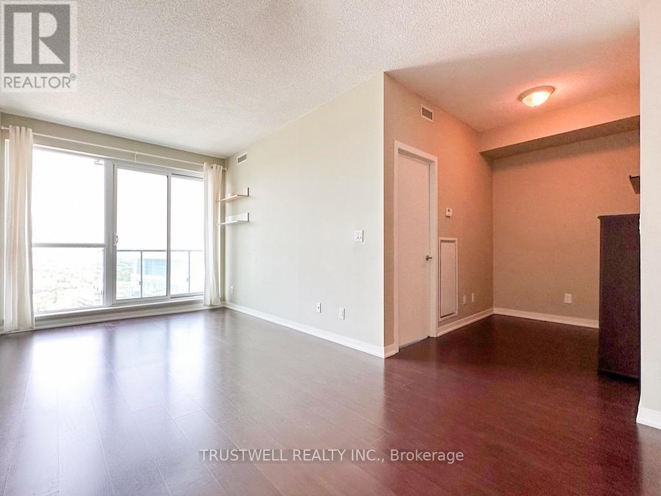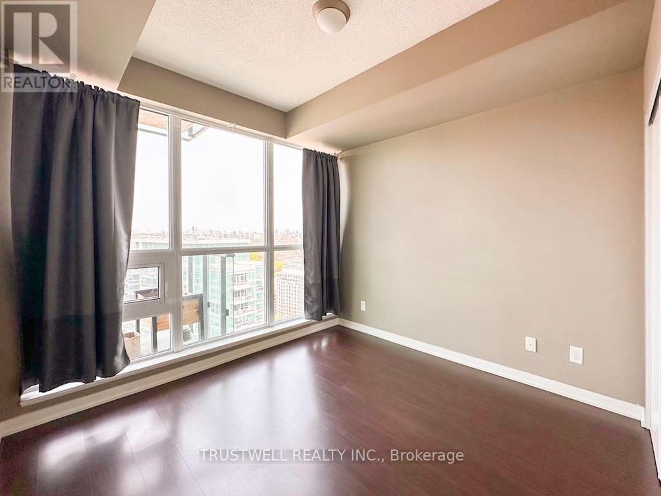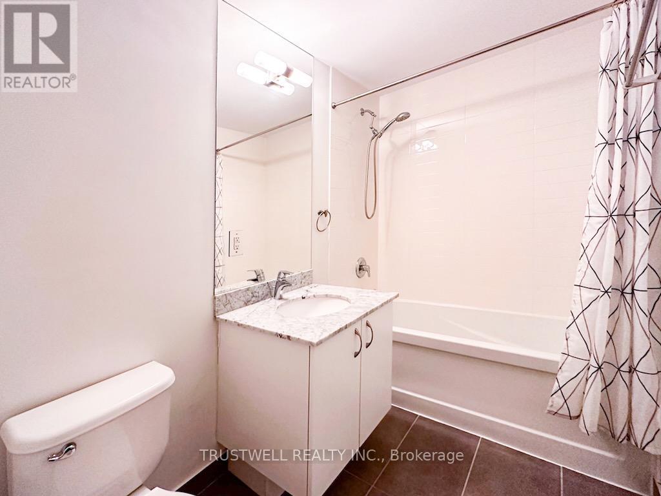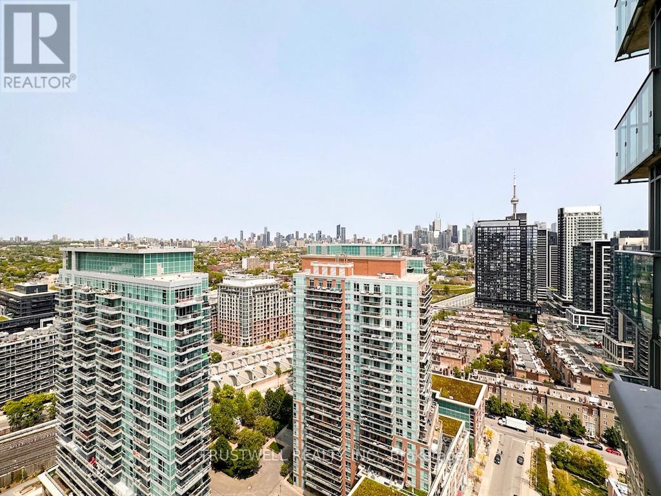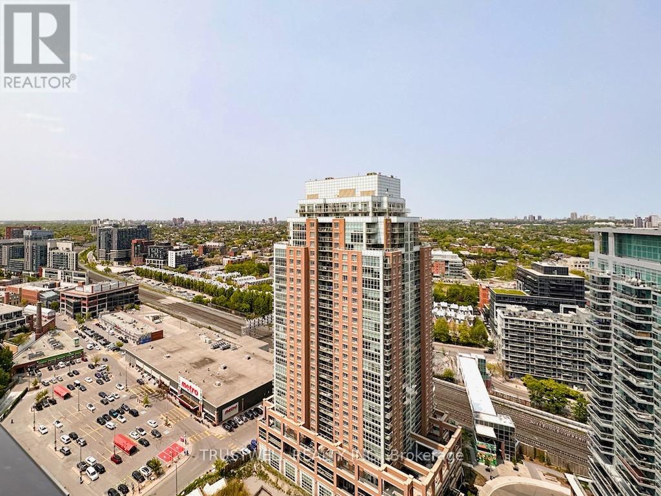2702 - 150 East Liberty Street Toronto, Ontario M6K 3R5
$2,600 Monthly
Liberty Village offers exceptional walkability and connectivity to downtown Toronto, making it easy to live, work, and play all in one place. Spacious & open-concept 1 Bedroom + Den featuring full-size appliances, 9 ft ceilings, floor-to-ceiling windows, and a locker conveniently located on the same floor plus 1 parking space. Building amenities include 24-hour concierge, gym, party room, guest suites, and ample visitor parking. Steps to trendy restaurants, cafés, bars, banks, Metro, LCBO, parks, and shops. Minutes to GO Transit, entertainment, trails, and the waterfront boardwalk - downtown living at its finest! (id:60365)
Property Details
| MLS® Number | C12523576 |
| Property Type | Single Family |
| Community Name | Niagara |
| AmenitiesNearBy | Park, Public Transit |
| CommunityFeatures | Pets Not Allowed |
| Features | Balcony, Carpet Free |
| ParkingSpaceTotal | 1 |
Building
| BathroomTotal | 1 |
| BedroomsAboveGround | 1 |
| BedroomsBelowGround | 1 |
| BedroomsTotal | 2 |
| Age | 11 To 15 Years |
| Amenities | Security/concierge, Exercise Centre, Storage - Locker |
| Appliances | Dishwasher, Dryer, Hood Fan, Microwave, Range, Stove, Window Coverings, Refrigerator |
| BasementType | None |
| CoolingType | Central Air Conditioning |
| ExteriorFinish | Brick, Concrete |
| FlooringType | Laminate |
| HeatingFuel | Natural Gas |
| HeatingType | Forced Air |
| SizeInterior | 600 - 699 Sqft |
| Type | Apartment |
Parking
| Underground | |
| Garage |
Land
| Acreage | No |
| LandAmenities | Park, Public Transit |
Rooms
| Level | Type | Length | Width | Dimensions |
|---|---|---|---|---|
| Flat | Living Room | 5.94 m | 3.15 m | 5.94 m x 3.15 m |
| Flat | Dining Room | 5.94 m | 3.15 m | 5.94 m x 3.15 m |
| Flat | Kitchen | 2.39 m | 2.29 m | 2.39 m x 2.29 m |
| Flat | Bedroom | 3 m | 3.07 m | 3 m x 3.07 m |
| Flat | Den | 2.74 m | 1.78 m | 2.74 m x 1.78 m |
https://www.realtor.ca/real-estate/29082160/2702-150-east-liberty-street-toronto-niagara-niagara
Kim Tran
Salesperson
3640 Victoria Park Ave#300
Toronto, Ontario M2H 3B2

