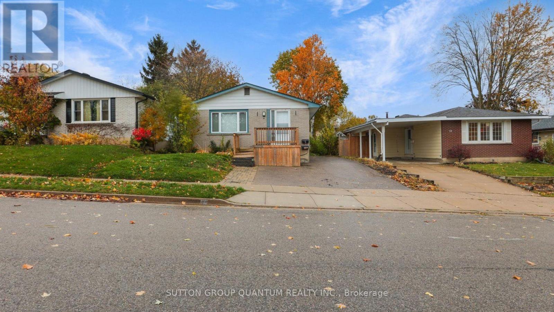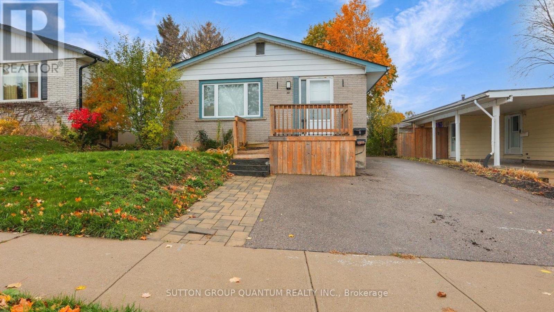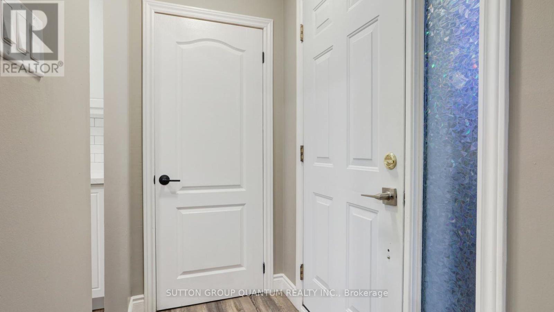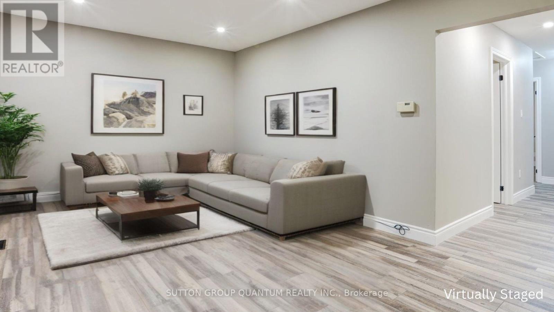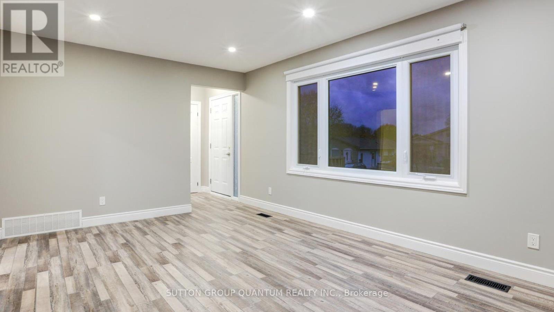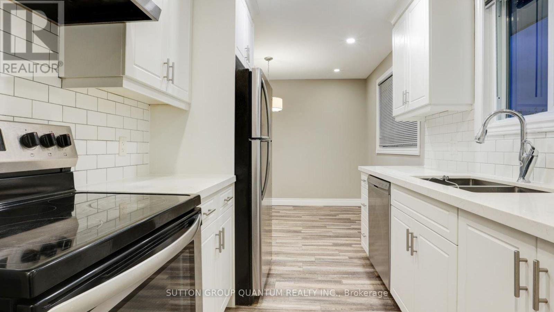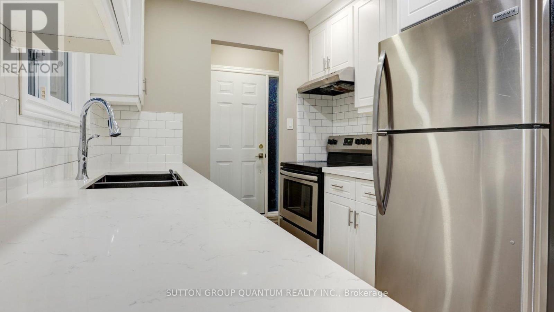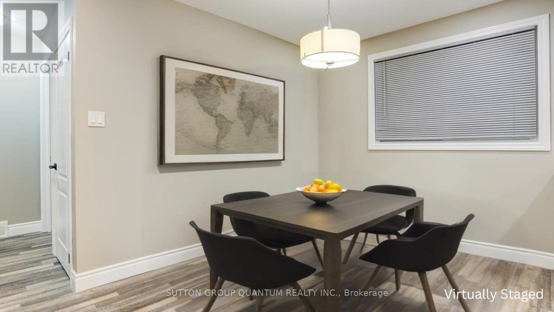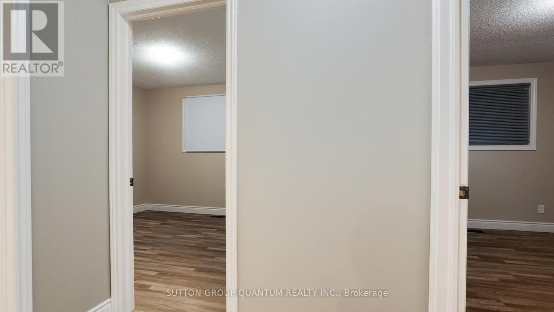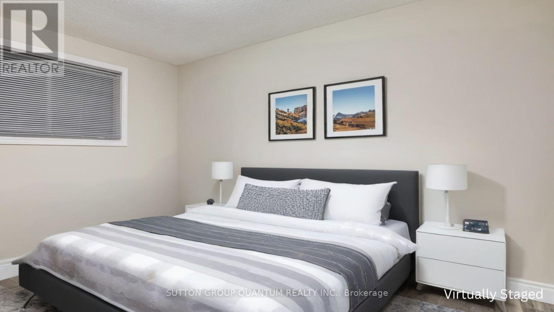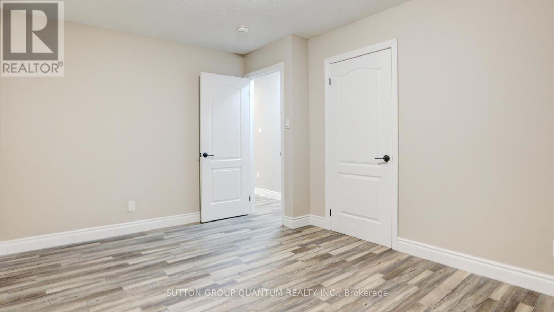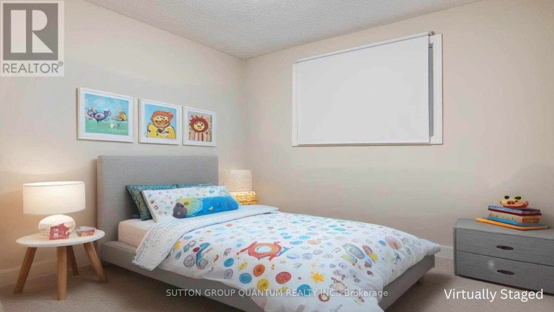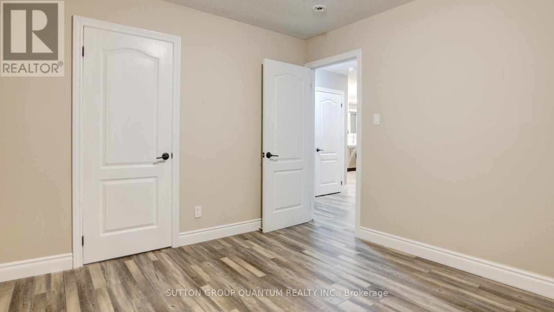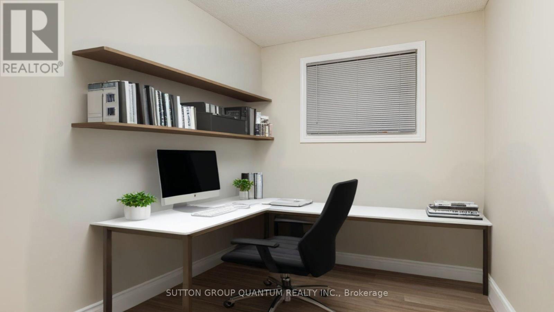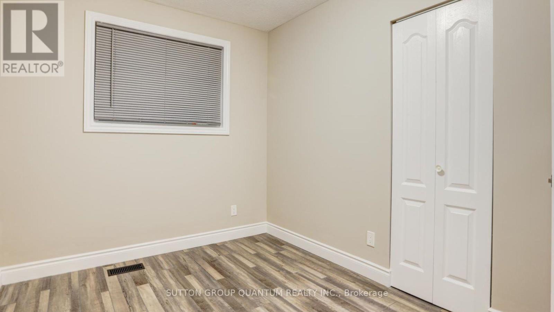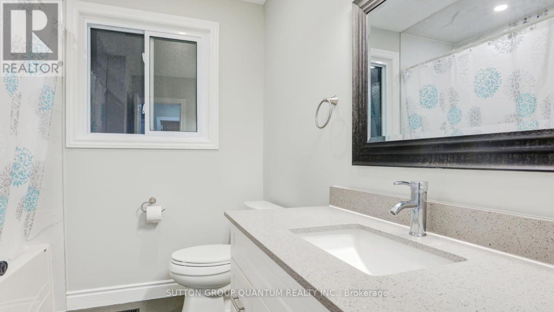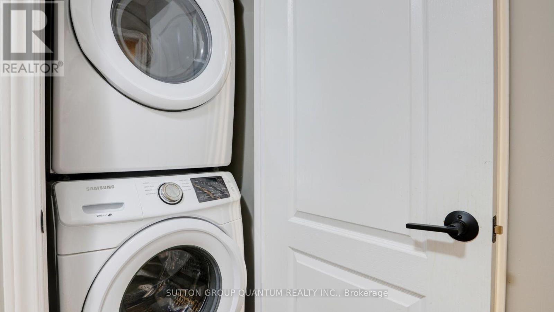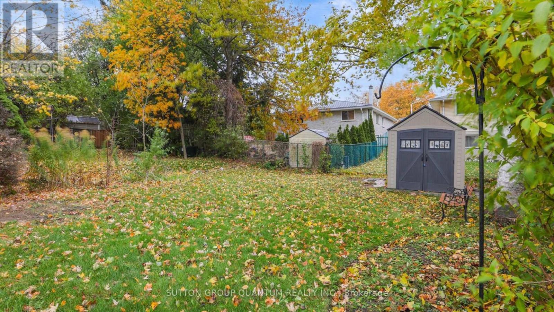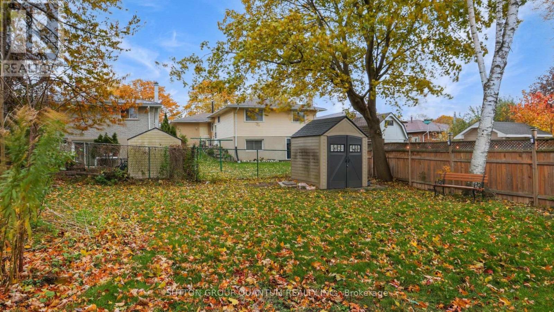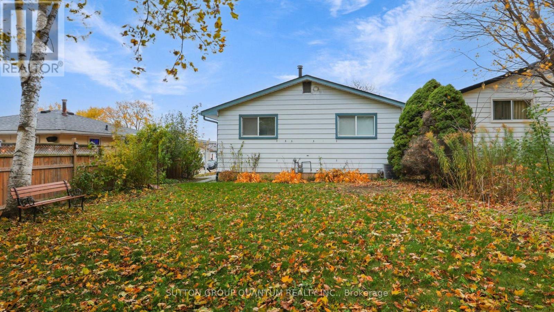#upper - 55 Silver Aspen Crescent Kitchener, Ontario N2N 1H5
$2,500 Monthly
Welcome to this beautifully renovated main floor unit in the desirable Forest Heights neighbourhood! This spacious home features a bright, open-concept living room perfect for relaxing or entertaining. The modern kitchen offers stainless steel appliances, quartz countertops, and sleek cabinetry, combining style and functionality. Along with a large dining area! Enjoy three large bedrooms with ample closet space and a fully updated 3-piece bathroom with contemporary finishes. Convenience abounds with your own private stacked washer and dryer, two driveway parking spots, and access to a large backyard. Located just minutes from Hwy 8, shopping, parks, schools, and all amenities. (id:60365)
Property Details
| MLS® Number | X12523682 |
| Property Type | Single Family |
| Features | Carpet Free |
| ParkingSpaceTotal | 2 |
Building
| BathroomTotal | 1 |
| BedroomsAboveGround | 3 |
| BedroomsTotal | 3 |
| Appliances | All, Window Coverings |
| ArchitecturalStyle | Bungalow |
| BasementType | None |
| ConstructionStyleAttachment | Detached |
| CoolingType | Central Air Conditioning |
| ExteriorFinish | Brick Facing |
| HeatingFuel | Natural Gas |
| HeatingType | Forced Air |
| StoriesTotal | 1 |
| SizeInterior | 700 - 1100 Sqft |
| Type | House |
| UtilityWater | Municipal Water |
Parking
| No Garage |
Land
| Acreage | No |
| Sewer | Sanitary Sewer |
| SizeFrontage | 40 Ft ,2 In |
| SizeIrregular | 40.2 Ft |
| SizeTotalText | 40.2 Ft |
Rooms
| Level | Type | Length | Width | Dimensions |
|---|---|---|---|---|
| Main Level | Living Room | 5.03 m | 3.56 m | 5.03 m x 3.56 m |
| Main Level | Dining Room | 3.94 m | 2.77 m | 3.94 m x 2.77 m |
| Main Level | Bedroom | 4.27 m | 3.23 m | 4.27 m x 3.23 m |
| Main Level | Bedroom 2 | 3.38 m | 3.2 m | 3.38 m x 3.2 m |
| Main Level | Bedroom 3 | 3.38 m | 2.46 m | 3.38 m x 2.46 m |
https://www.realtor.ca/real-estate/29082385/upper-55-silver-aspen-crescent-kitchener
Angelica Banas
Salesperson
1673 Lakeshore Road West
Mississauga, Ontario L5J 1J4

