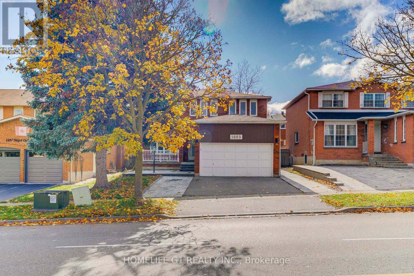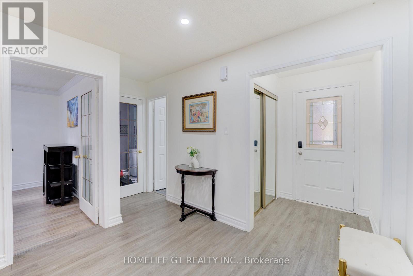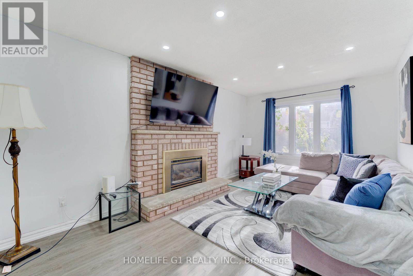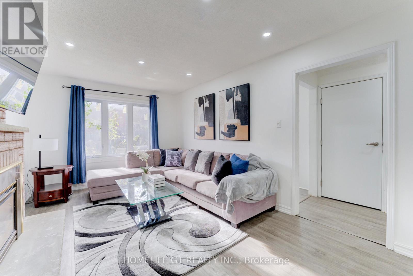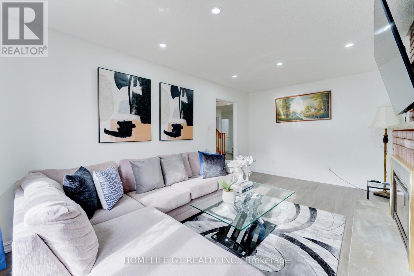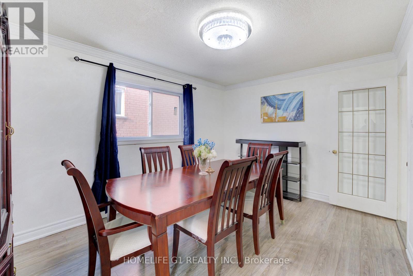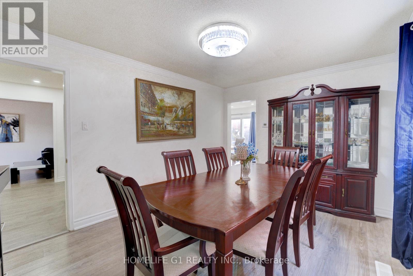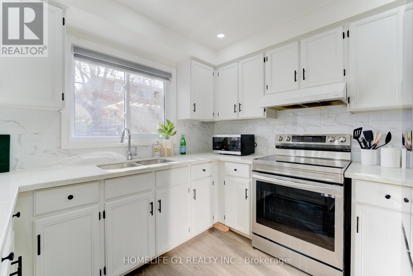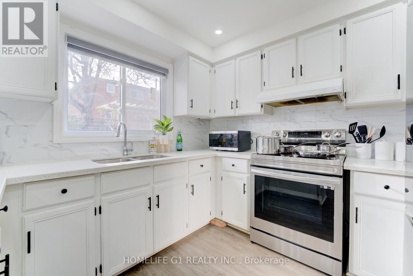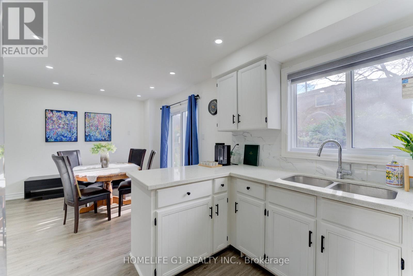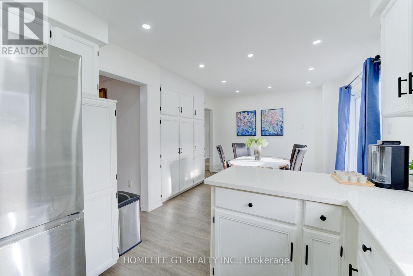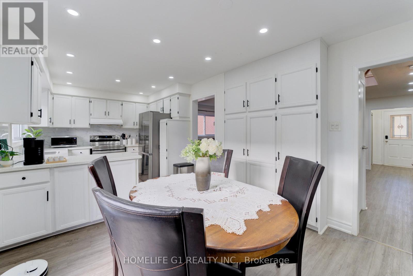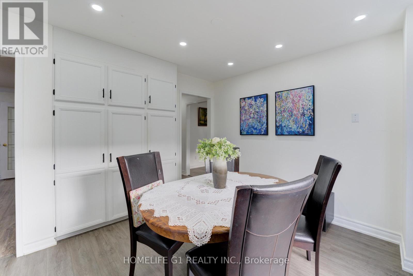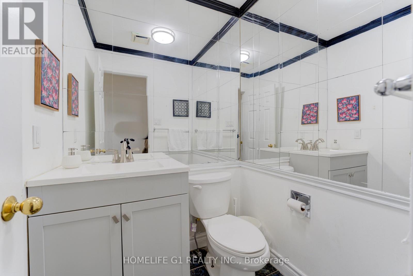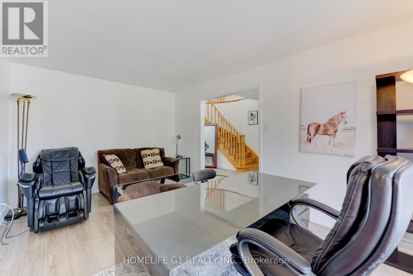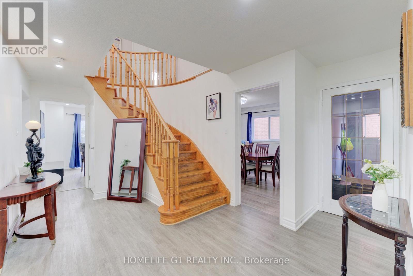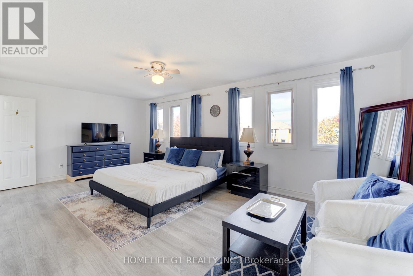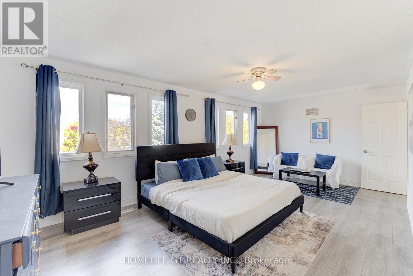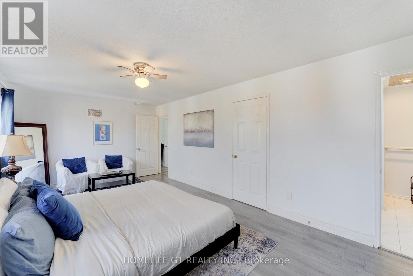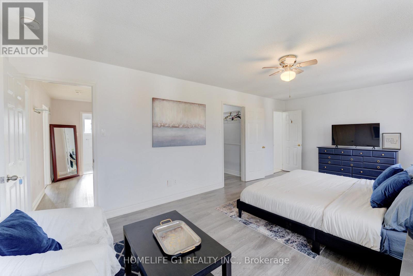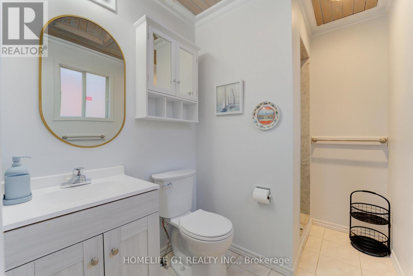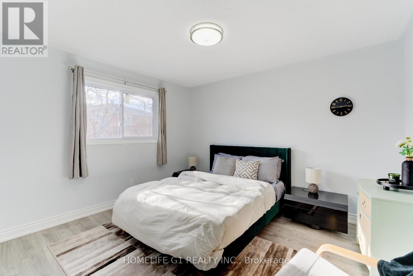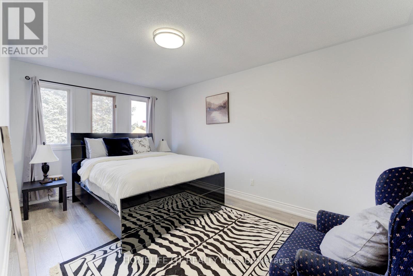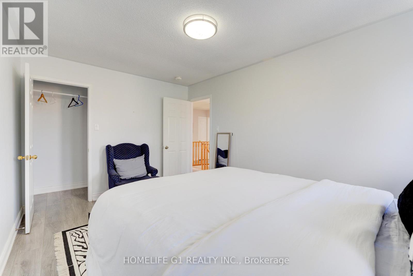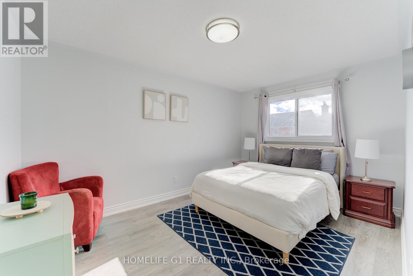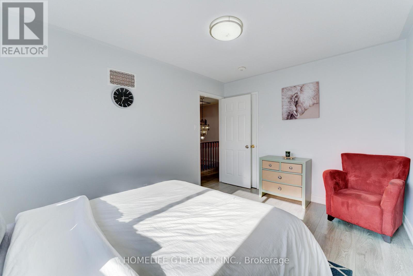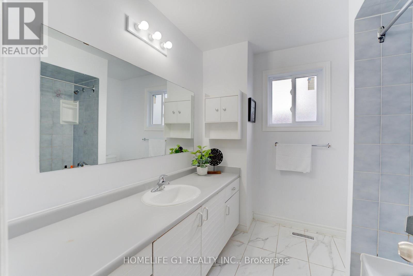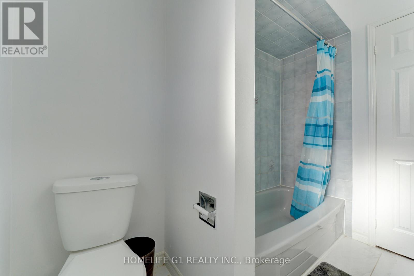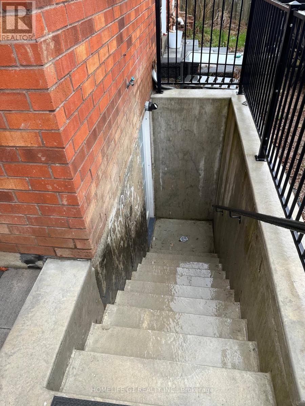1695 Major Oaks Road Pickering, Ontario L1X 1X2
$1,275,000
Welcome to this stunning detached 2-storey home with a beautifully finished legal basement apartment, perfect for families or income potential. Ideally located in a central, family-friendly neighbourhood, it's walking distance to parks and places of worship, and just minutes to Highway 401 and Pickering Town Centre. The main floor offers a bright, open layout featuring a luxury kitchen with stainless steel appliances, a cozy family room with a brick fireplace, a separate dining room filled with natural light, and a welcoming living room perfect for entertaining. Upstairs, you'll find four spacious bedrooms, including a primary suite with a walk-in closet and private ensuite, plus another full bathroom with a tub. The finished legal basement includes three bedrooms, a modern kitchen, laundry room, and large living area ideal for extended family or as an income generating suite. Enjoy a private backyard with mature trees and an extended upgraded driveway providing ample parking. This home truly combines luxury, convenience, and versatility perfect for growing families or investors alike. Move-in ready and centrally located, it's close to everything you need! (id:60365)
Property Details
| MLS® Number | E12524010 |
| Property Type | Single Family |
| Community Name | Brock Ridge |
| Features | Carpet Free |
| ParkingSpaceTotal | 6 |
Building
| BathroomTotal | 5 |
| BedroomsAboveGround | 4 |
| BedroomsBelowGround | 3 |
| BedroomsTotal | 7 |
| Appliances | Garage Door Opener Remote(s), Water Heater, Dishwasher, Dryer, Stove, Washer, Refrigerator |
| BasementFeatures | Apartment In Basement, Separate Entrance |
| BasementType | N/a, N/a |
| ConstructionStyleAttachment | Detached |
| CoolingType | Central Air Conditioning |
| ExteriorFinish | Brick |
| FireplacePresent | Yes |
| FoundationType | Concrete |
| HalfBathTotal | 1 |
| HeatingFuel | Natural Gas |
| HeatingType | Forced Air |
| StoriesTotal | 2 |
| SizeInterior | 2000 - 2500 Sqft |
| Type | House |
| UtilityWater | Municipal Water |
Parking
| Attached Garage | |
| Garage |
Land
| Acreage | No |
| Sewer | Sanitary Sewer |
| SizeDepth | 100 Ft ,1 In |
| SizeFrontage | 44 Ft ,3 In |
| SizeIrregular | 44.3 X 100.1 Ft |
| SizeTotalText | 44.3 X 100.1 Ft |
Rooms
| Level | Type | Length | Width | Dimensions |
|---|---|---|---|---|
| Second Level | Primary Bedroom | 6.4 m | 3.4 m | 6.4 m x 3.4 m |
| Second Level | Bedroom 2 | 4.59 m | 2.78 m | 4.59 m x 2.78 m |
| Second Level | Bedroom 3 | 4.3 m | 2.78 m | 4.3 m x 2.78 m |
| Second Level | Bedroom 4 | 3.67 m | 3.07 m | 3.67 m x 3.07 m |
| Basement | Bedroom 2 | Measurements not available | ||
| Basement | Bedroom 3 | Measurements not available | ||
| Basement | Kitchen | Measurements not available | ||
| Basement | Primary Bedroom | Measurements not available | ||
| Main Level | Kitchen | 6.1 m | 2.45 m | 6.1 m x 2.45 m |
| Main Level | Living Room | 4.6 m | 3.35 m | 4.6 m x 3.35 m |
| Main Level | Dining Room | 4.28 m | 3.23 m | 4.28 m x 3.23 m |
| Main Level | Family Room | 5.2 m | 3.35 m | 5.2 m x 3.35 m |
https://www.realtor.ca/real-estate/29082570/1695-major-oaks-road-pickering-brock-ridge-brock-ridge
Surinder Bhatia
Salesperson
2260 Bovaird Dr E Unit 204
Brampton, Ontario L6R 3J5

