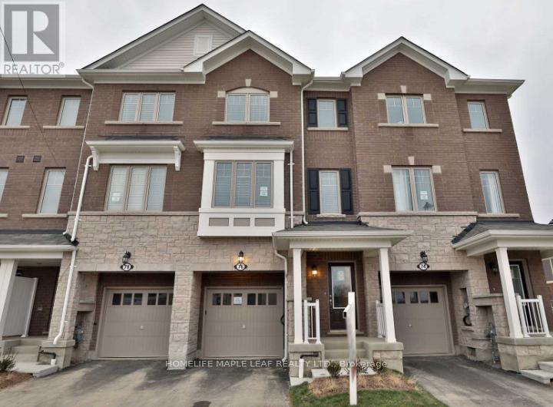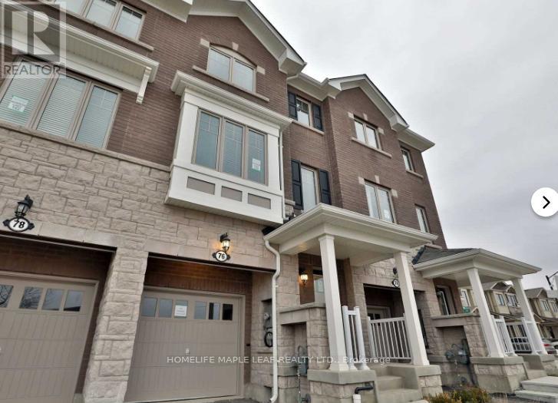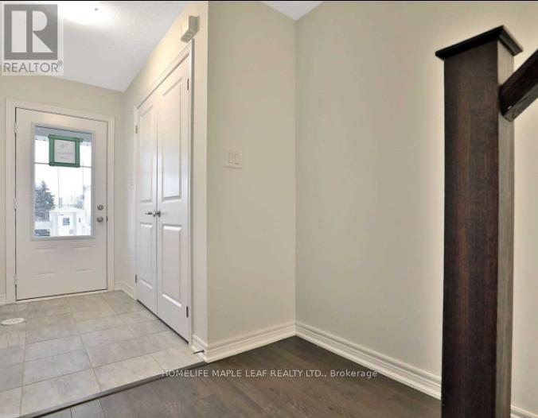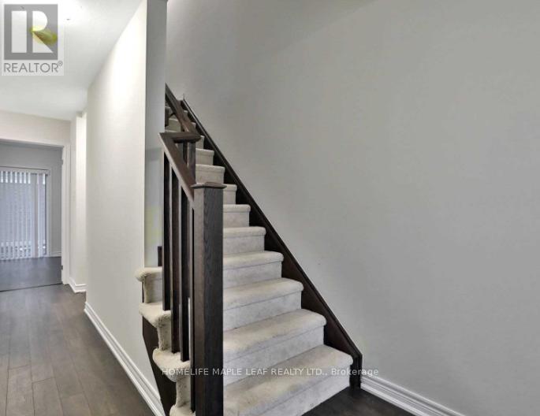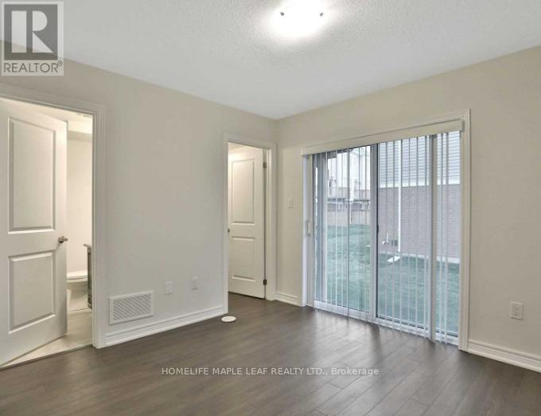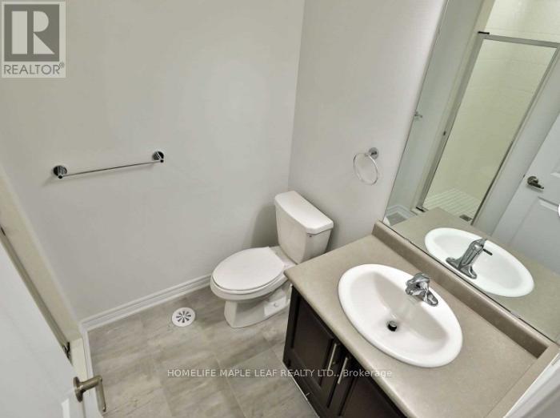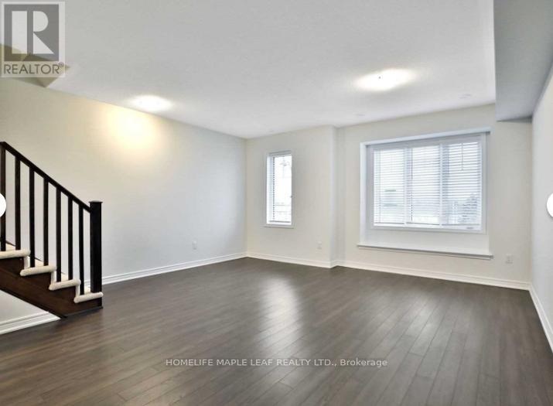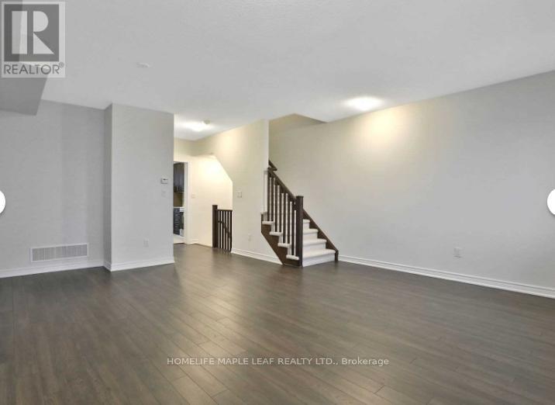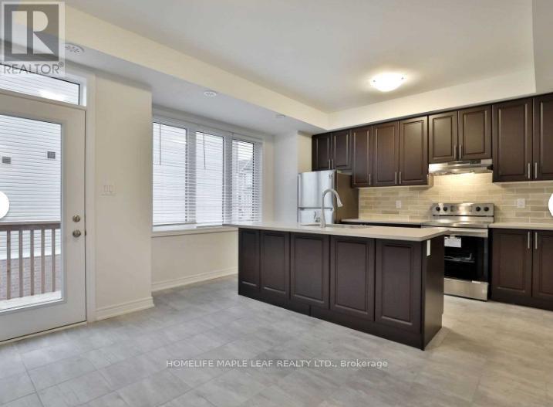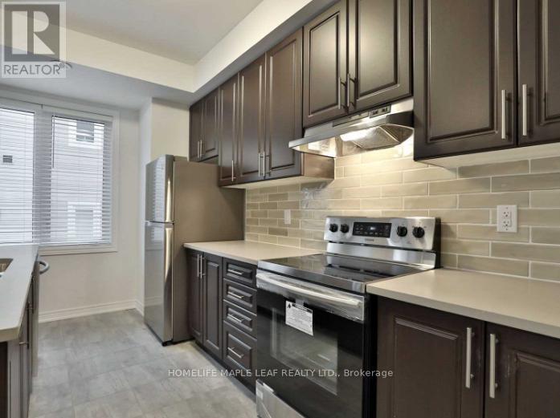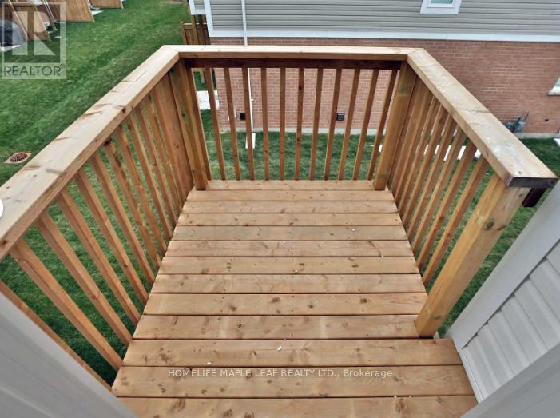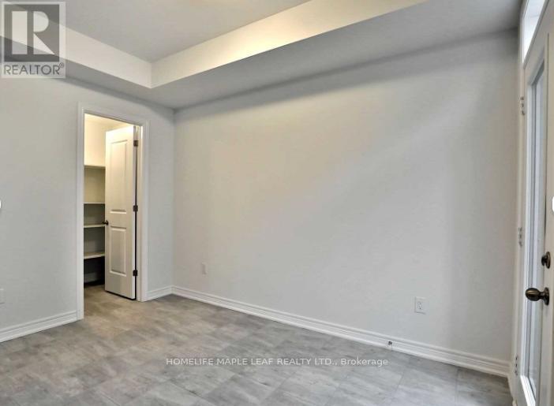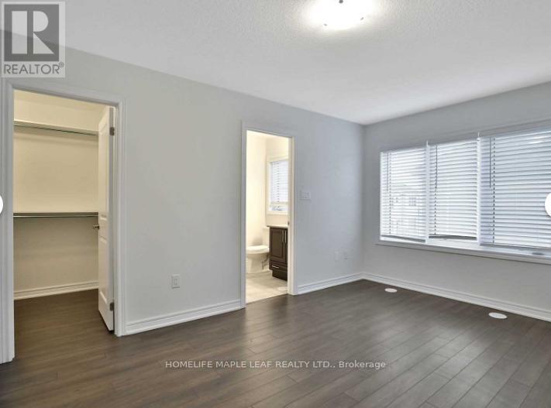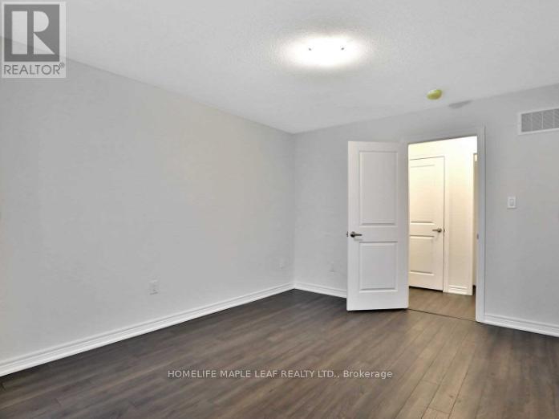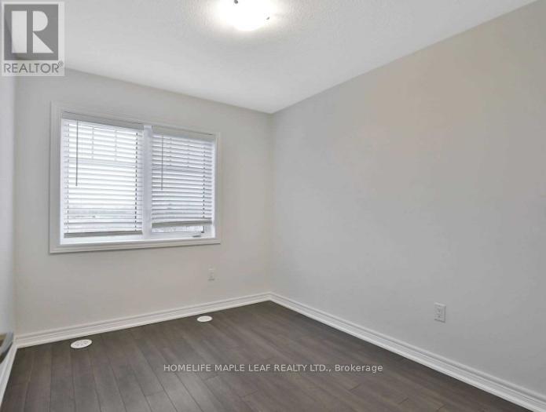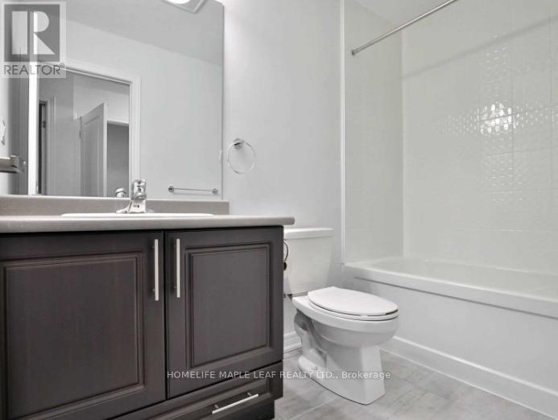76 Hibiscus Lane Hamilton, Ontario L8K 0A4
$2,800 Monthly
Beautiful family home with 4 spacious bedrooms and 3.5 bathrooms. Enjoy a bright and functional layout featuring a main floor bedroom with its own ensuite and walk-in closet - perfect for extended family or guests! The open-concept kitchen is a chef's dream with stainless steel appliances, a stylish backsplash, and plenty of storage. Large breakfast area comfortably fits up to 8 people. The primary bedroom offers a walk-in closet and private ensuite. Ideal for a growing family in a great neighbourhood! Kindly submit the rental application, Job letters, Credit report and reference letter with your offer. Utilities and water heater rental are charged separately. (id:60365)
Property Details
| MLS® Number | X12524618 |
| Property Type | Single Family |
| Community Name | Vincent |
| ParkingSpaceTotal | 2 |
Building
| BathroomTotal | 3 |
| BedroomsAboveGround | 4 |
| BedroomsTotal | 4 |
| BasementType | None |
| ConstructionStyleAttachment | Attached |
| CoolingType | Central Air Conditioning |
| ExteriorFinish | Brick, Stone |
| FoundationType | Concrete |
| HalfBathTotal | 2 |
| HeatingFuel | Natural Gas |
| HeatingType | Forced Air |
| StoriesTotal | 3 |
| SizeInterior | 1500 - 2000 Sqft |
| Type | Row / Townhouse |
| UtilityWater | Municipal Water |
Parking
| Garage |
Land
| Acreage | No |
| Sewer | Sanitary Sewer |
| SizeTotalText | Under 1/2 Acre |
Rooms
| Level | Type | Length | Width | Dimensions |
|---|---|---|---|---|
| Second Level | Living Room | 3.66 m | 3.35 m | 3.66 m x 3.35 m |
| Second Level | Dining Room | 3.96 m | 3.35 m | 3.96 m x 3.35 m |
| Second Level | Kitchen | 4.27 m | 2.74 m | 4.27 m x 2.74 m |
| Second Level | Eating Area | 3.66 m | 2.44 m | 3.66 m x 2.44 m |
| Third Level | Primary Bedroom | 3.66 m | 3.35 m | 3.66 m x 3.35 m |
| Third Level | Bedroom 2 | 3.05 m | 2.44 m | 3.05 m x 2.44 m |
| Third Level | Bedroom 3 | 2.74 m | 2.44 m | 2.74 m x 2.44 m |
| Third Level | Laundry Room | Measurements not available | ||
| Main Level | Bedroom 4 | 3.35 m | 3.05 m | 3.35 m x 3.05 m |
https://www.realtor.ca/real-estate/29083290/76-hibiscus-lane-hamilton-vincent-vincent
Divleen Divleen
Salesperson
80 Eastern Avenue #3
Brampton, Ontario L6W 1X9

