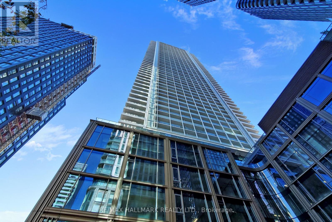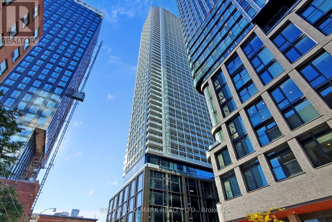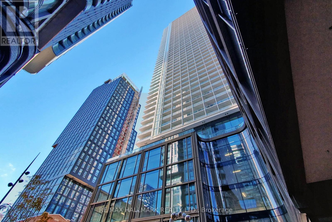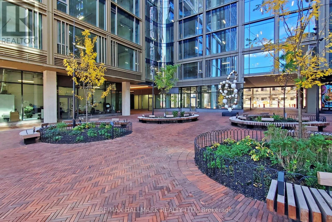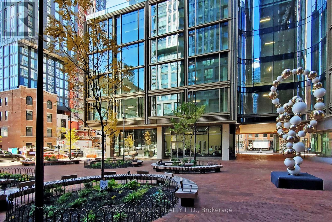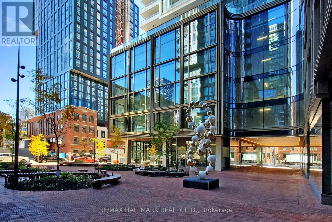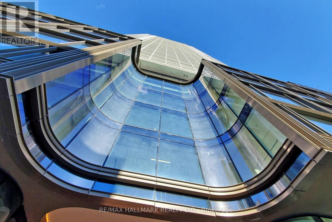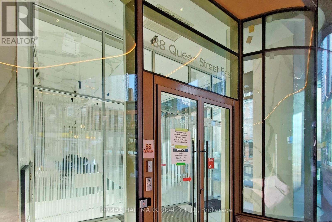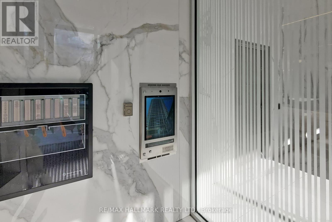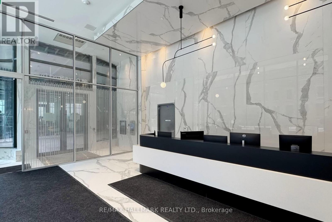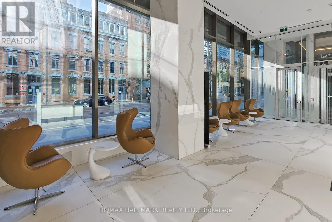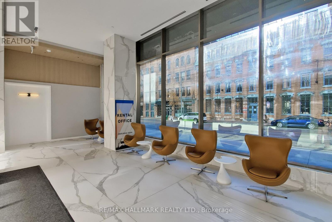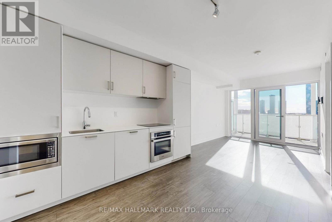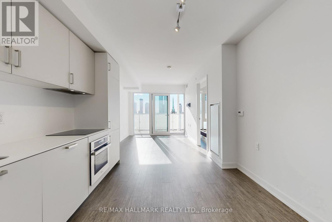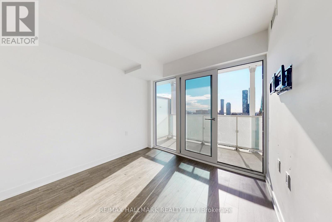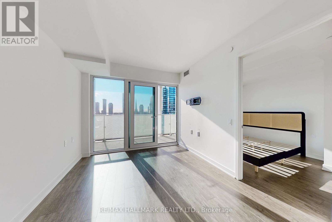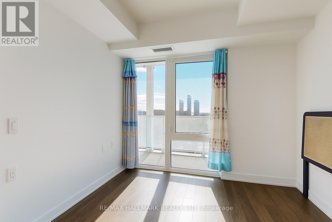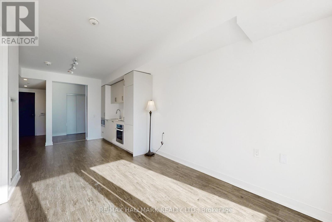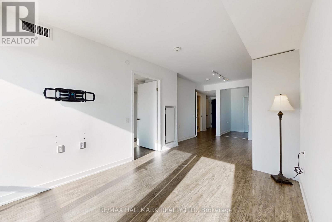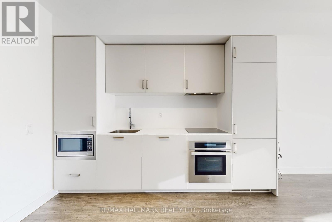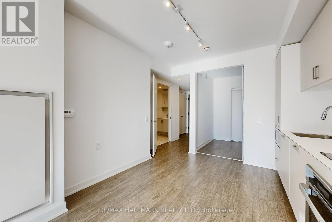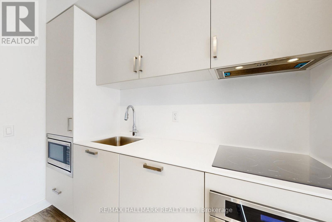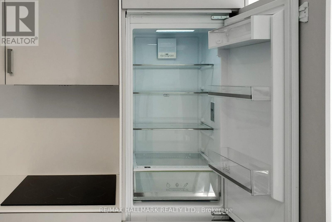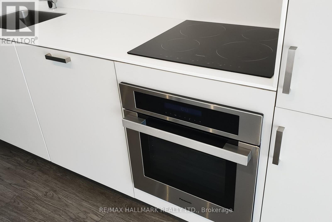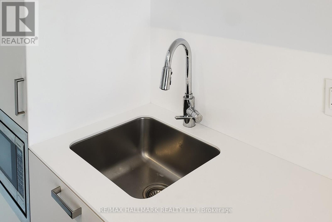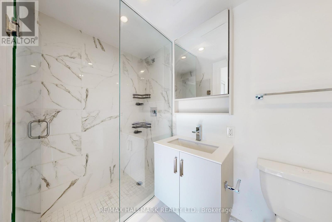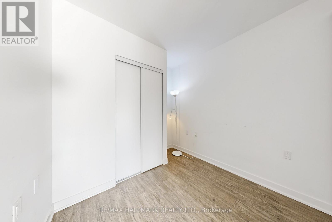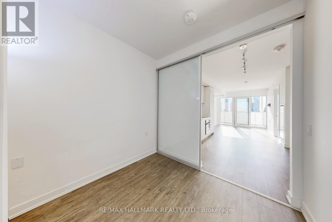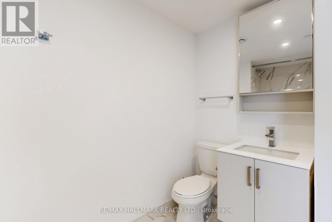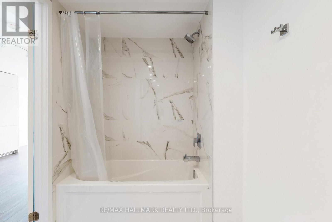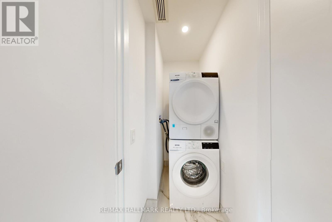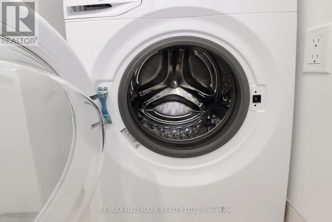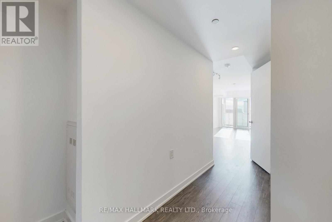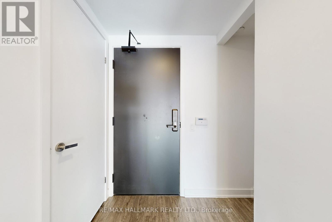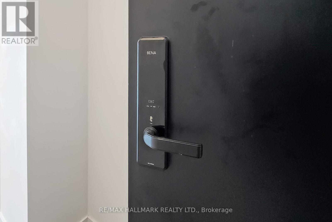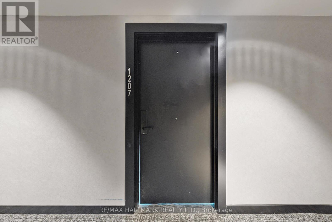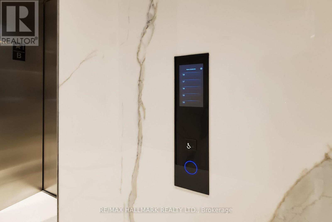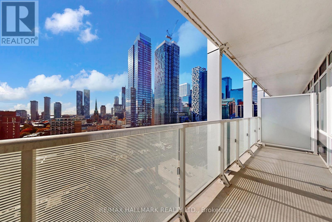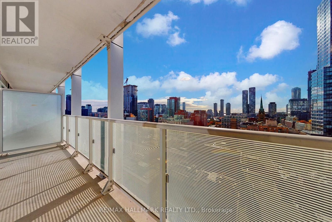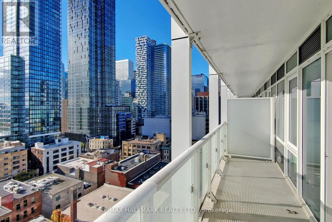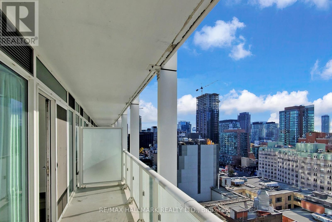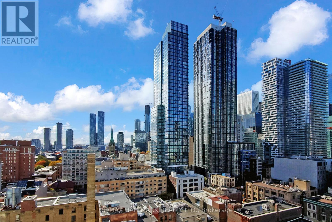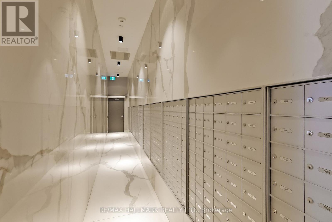1207 - 88 Queen Street E Toronto, Ontario M5C 0B6
2 Bedroom
2 Bathroom
600 - 699 sqft
Central Air Conditioning
Heat Pump, Not Known
$2,550 Monthly
Brand-new luxury suite at 88 Queen with a bright south exposure on the 12th floor (Suite 1207)-soaked in natural light with sleek city views. Thoughtful open-concept layout with floor-to-ceiling windows, a modern kitchen with integrated/built-in appliances, and a private balcony. Enjoy a true downtown lifestyle at Church & Queen: steps to Queen Subway Station, Eaton Centre, Financial District, TMU, U of T, George Brown, hospitals, parks, cafés, groceries, and dining. Walk Score 98 / Transit Score 100. Premium amenities include 24/7 concierge, fitness centre, rooftop terrace, and party room. Move-in anytime. (id:60365)
Property Details
| MLS® Number | C12521022 |
| Property Type | Single Family |
| Community Name | Church-Yonge Corridor |
| CommunityFeatures | Pets Allowed With Restrictions |
| Features | Balcony, Carpet Free |
Building
| BathroomTotal | 2 |
| BedroomsAboveGround | 2 |
| BedroomsTotal | 2 |
| Age | New Building |
| Amenities | Storage - Locker |
| Appliances | Dishwasher, Dryer, Stove, Washer, Refrigerator |
| BasementType | None |
| CoolingType | Central Air Conditioning |
| ExteriorFinish | Concrete |
| FlooringType | Laminate |
| HeatingFuel | Electric, Natural Gas |
| HeatingType | Heat Pump, Not Known |
| SizeInterior | 600 - 699 Sqft |
| Type | Apartment |
Parking
| Underground | |
| No Garage |
Land
| Acreage | No |
Rooms
| Level | Type | Length | Width | Dimensions |
|---|---|---|---|---|
| Flat | Primary Bedroom | 3.05 m | 3 m | 3.05 m x 3 m |
| Flat | Bedroom | 2.44 m | 2.21 m | 2.44 m x 2.21 m |
| Flat | Living Room | 6.78 m | 3.2 m | 6.78 m x 3.2 m |
| Flat | Dining Room | 6.78 m | 3.2 m | 6.78 m x 3.2 m |
Ryan Chen
Broker
RE/MAX Hallmark Realty Ltd.

