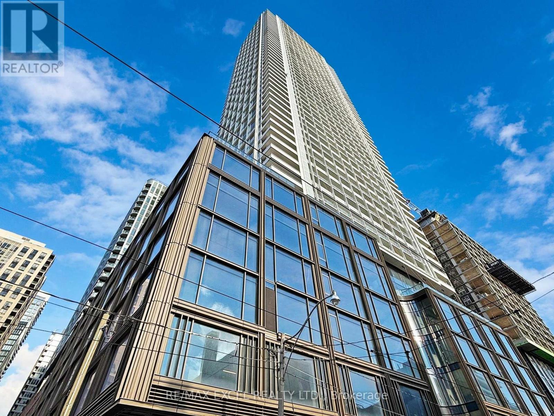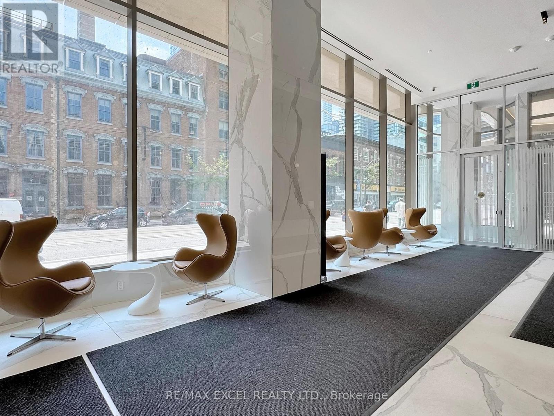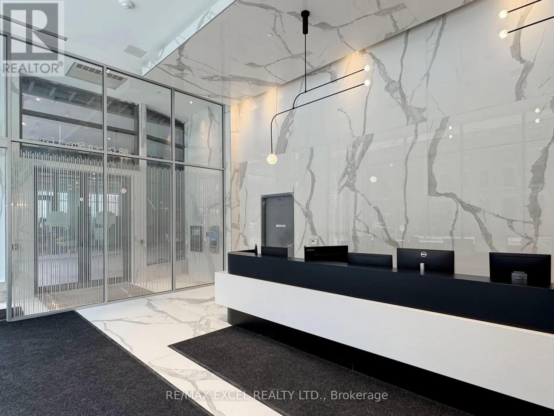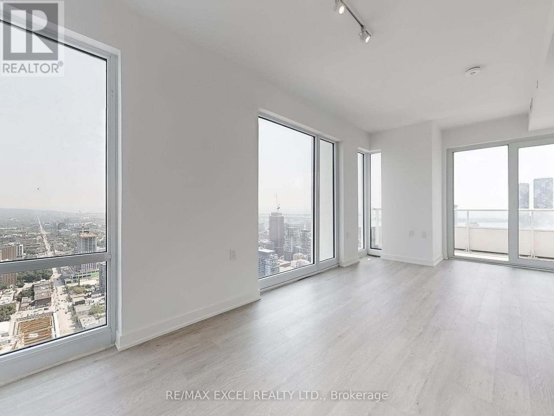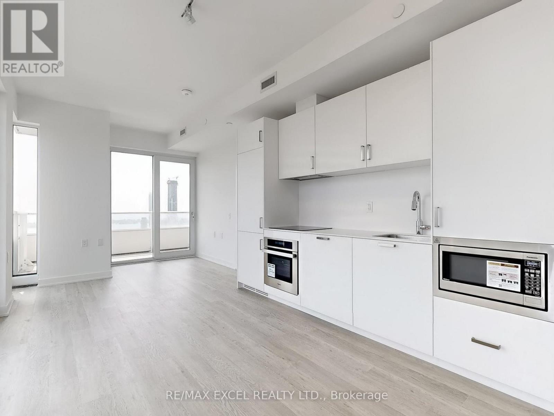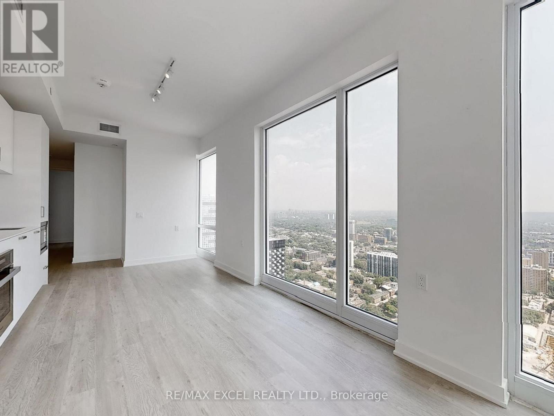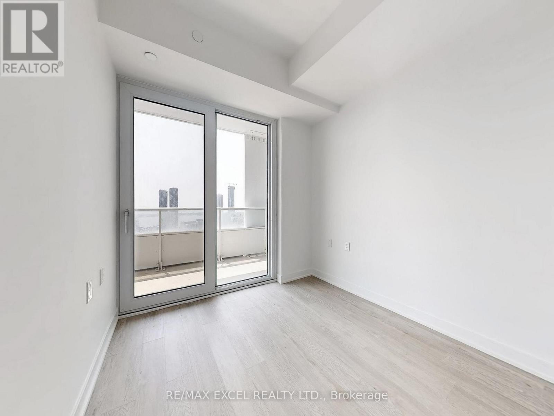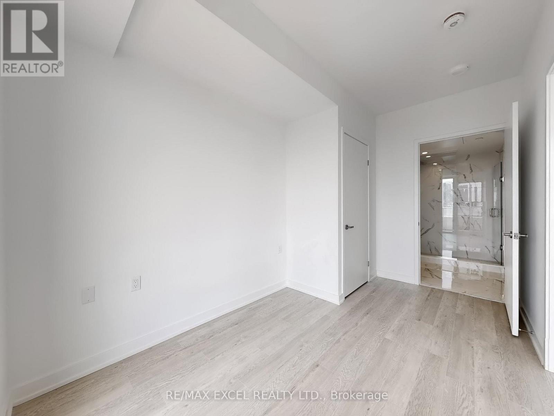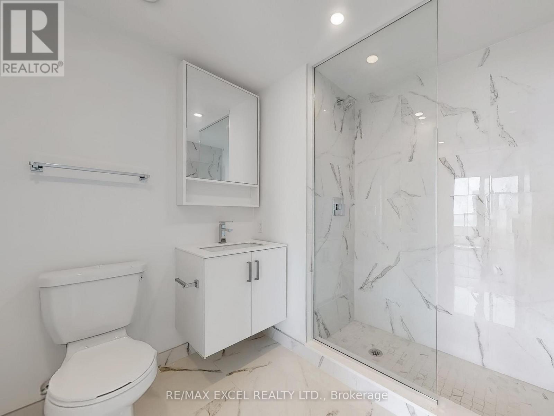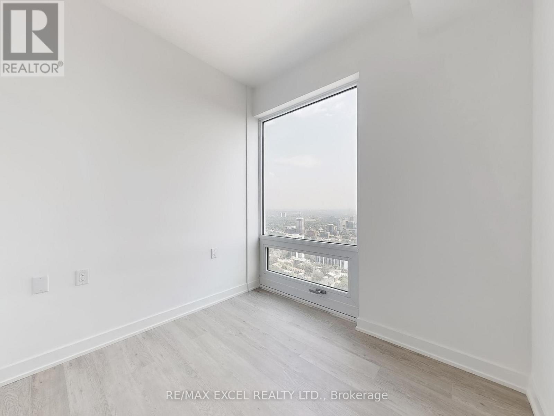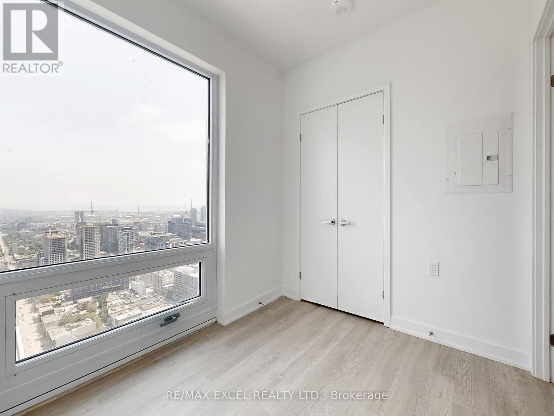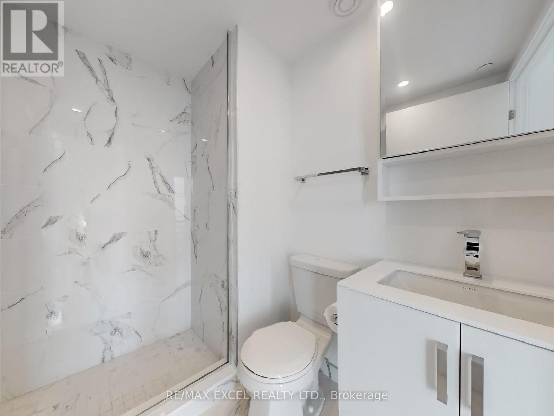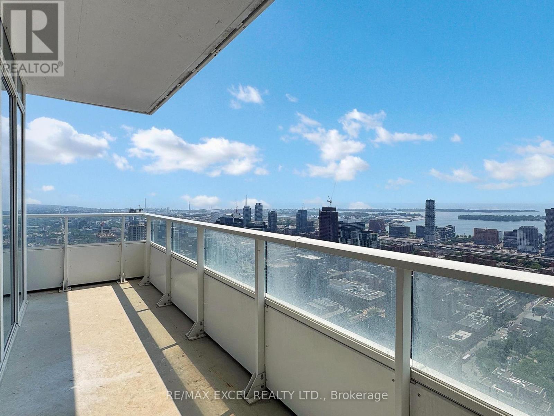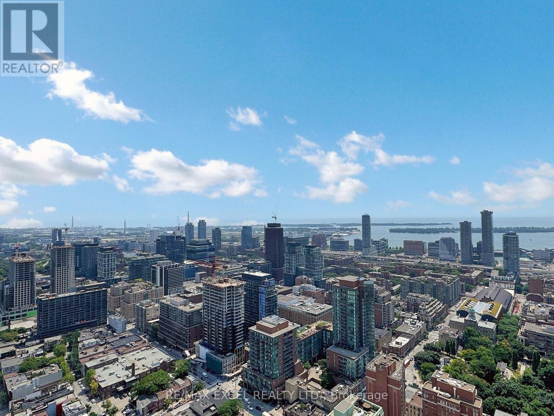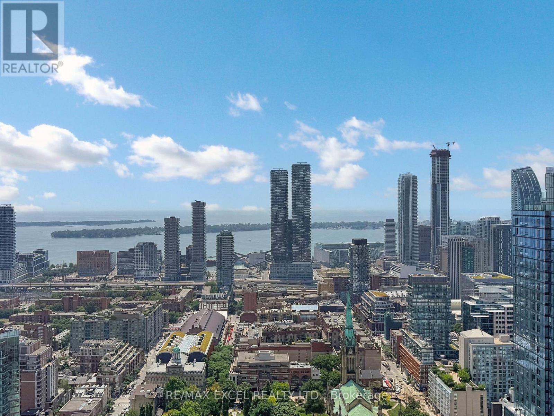5103 - 88 Queen Street E Toronto, Ontario M5C 0B6
$1,199,000Maintenance, Common Area Maintenance, Insurance, Parking, Heat
$695.11 Monthly
Maintenance, Common Area Maintenance, Insurance, Parking, Heat
$695.11 MonthlyIconic Brand New Condo In The Heart of Downtown Toronto! Rare Top-Floor, South-Facing 3-Bedroom & 2-Bathroom Suite With 1 Parking (Standard Full-Size With No Walls Both Sides) & 1 Locker Included! Enjoy Bright Panoramic City Views From This 888 sq.ft. Layout, Offering Open-Concept Living, Modern Finishes, And Floor-To-Ceiling Windows. Steps To Queen Subway Station, Eaton Centre, TMU, St. Michael's Hospital, And The Financial District - Live In The Centre Of It All! 88 Queen Features World-Class Amenities Including A Rooftop Infinity Pool With Cabanas, Fitness & Yoga Studio, Co-working Lounge, Party/Dining Room, Conservatory, Theatre, And Outdoor Terrace With BBQs. Excellent Investment Or End-User Opportunity. Don't Miss This Rare Offering At One Of Downtown Toronto's Most Anticipated Addresses! (id:60365)
Property Details
| MLS® Number | C12520336 |
| Property Type | Single Family |
| Community Name | Church-Yonge Corridor |
| AmenitiesNearBy | Public Transit |
| CommunityFeatures | Pets Allowed With Restrictions |
| Features | Balcony, Carpet Free |
| ParkingSpaceTotal | 1 |
| PoolType | Outdoor Pool |
| ViewType | View, City View, Lake View |
Building
| BathroomTotal | 2 |
| BedroomsAboveGround | 3 |
| BedroomsTotal | 3 |
| Age | New Building |
| Amenities | Security/concierge, Exercise Centre, Recreation Centre, Storage - Locker |
| Appliances | Dishwasher, Dryer, Microwave, Stove, Washer, Refrigerator |
| BasementType | None |
| CoolingType | Central Air Conditioning |
| ExteriorFinish | Concrete |
| FireProtection | Security Guard, Security System |
| FlooringType | Hardwood |
| HeatingFuel | Natural Gas |
| HeatingType | Forced Air |
| SizeInterior | 800 - 899 Sqft |
| Type | Apartment |
Parking
| Underground | |
| Garage |
Land
| Acreage | No |
| LandAmenities | Public Transit |
Rooms
| Level | Type | Length | Width | Dimensions |
|---|---|---|---|---|
| Flat | Living Room | 6.67 m | 3.08 m | 6.67 m x 3.08 m |
| Flat | Dining Room | 6.67 m | 3.08 m | 6.67 m x 3.08 m |
| Flat | Primary Bedroom | 4.18 m | 2.65 m | 4.18 m x 2.65 m |
| Flat | Bedroom 2 | 2.71 m | 2.26 m | 2.71 m x 2.26 m |
| Flat | Bedroom 3 | 2.47 m | 2.26 m | 2.47 m x 2.26 m |
| Flat | Kitchen | 6.67 m | 3.08 m | 6.67 m x 3.08 m |
Brian Chau
Salesperson
50 Acadia Ave Suite 120
Markham, Ontario L3R 0B3

