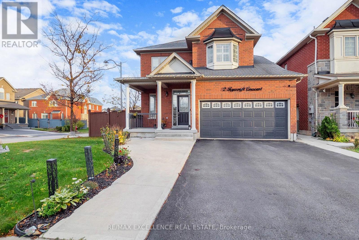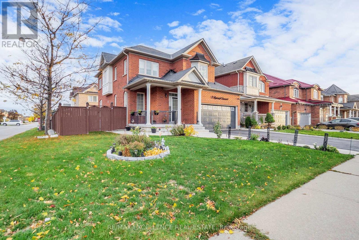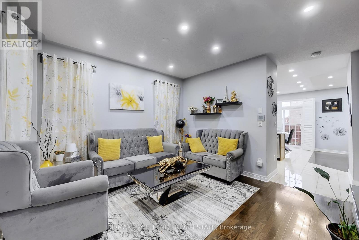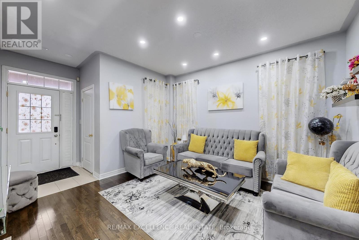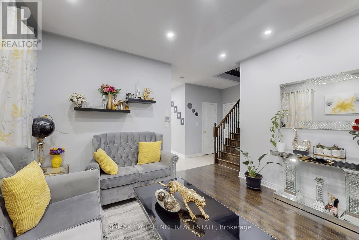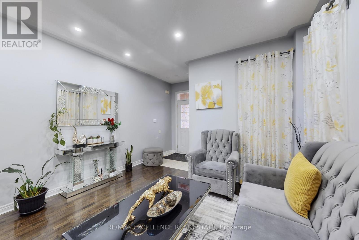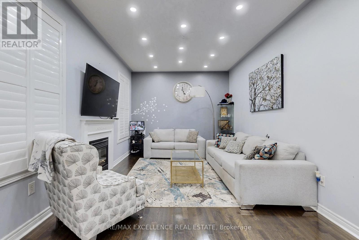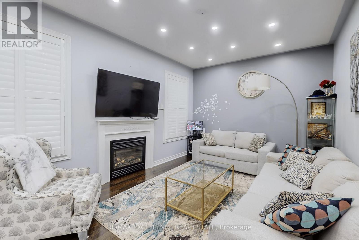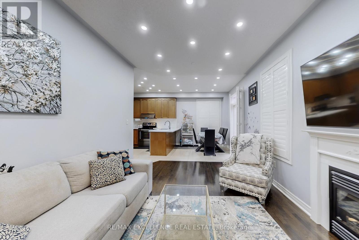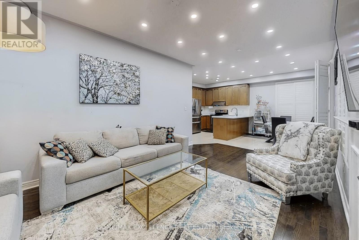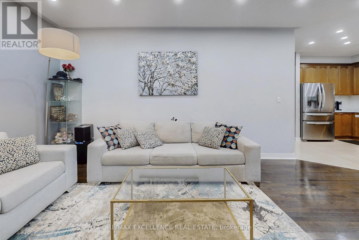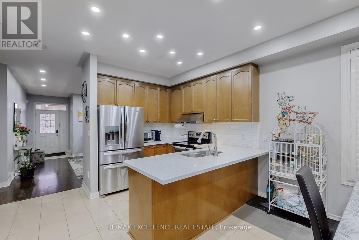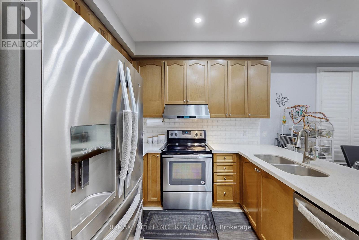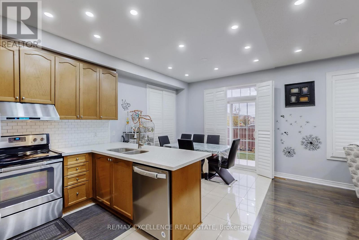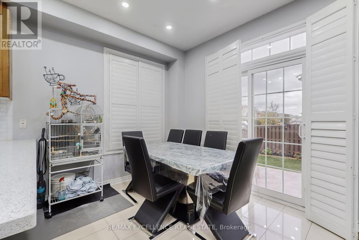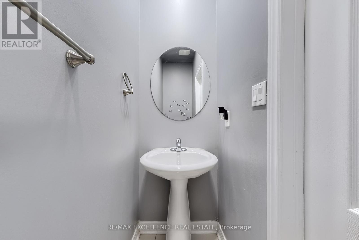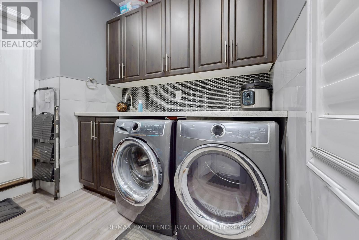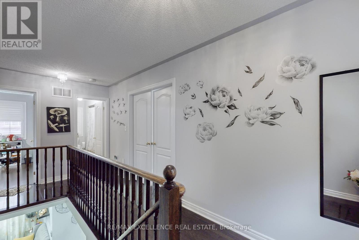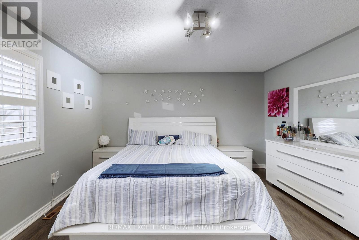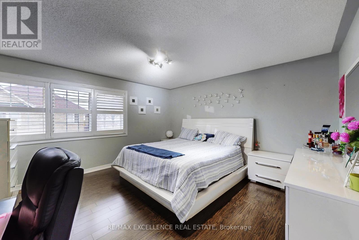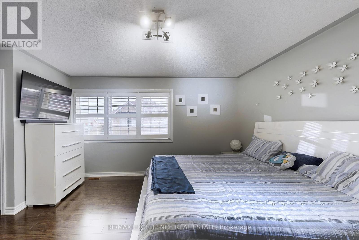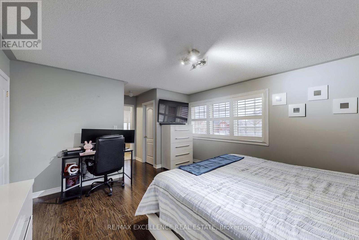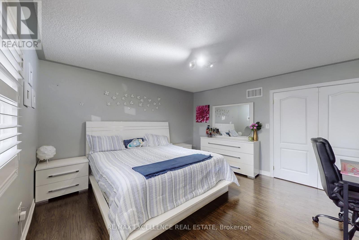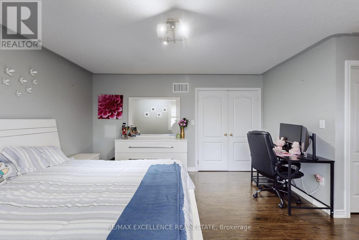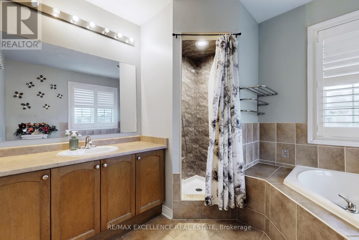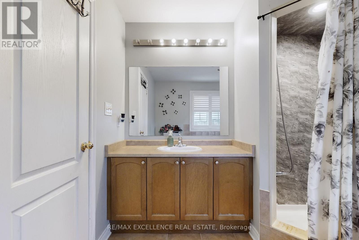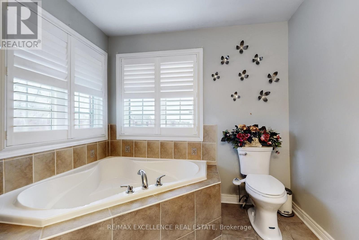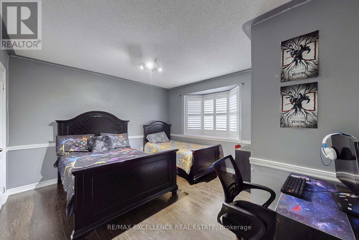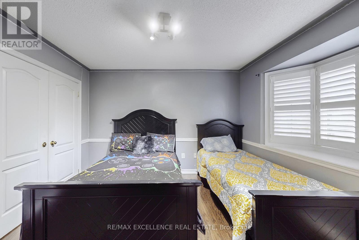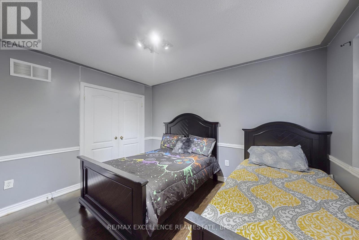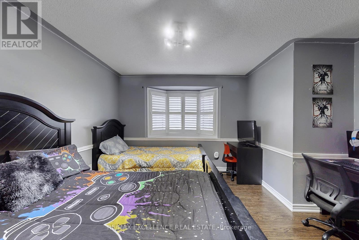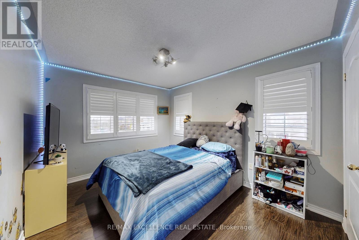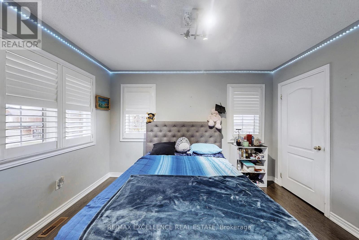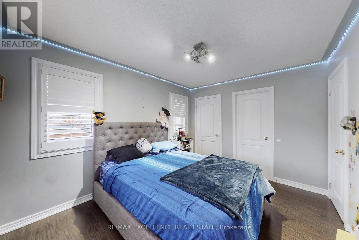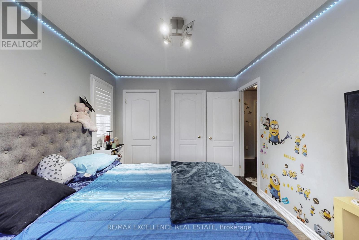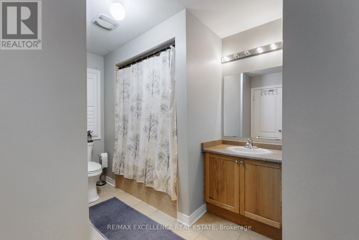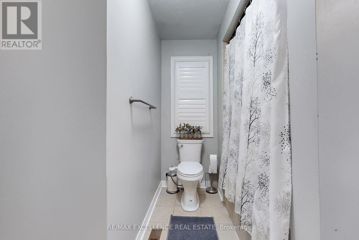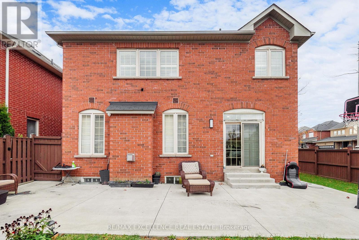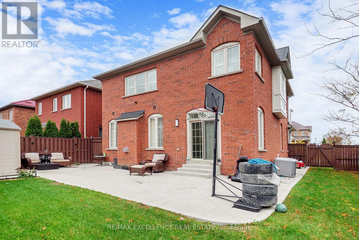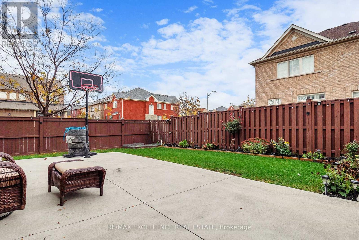2 Ryecroft Crescent Brampton, Ontario L6R 0M9
$899,900
Absolutely Stunning! This show-stopper detached home sits proudly on a premium corner lot in one of Brampton's most desirable neighborhoods. Featuring 9' ceilings, this beautifully upgraded residence offers 3 + 2 spacious bedrooms and 4 modern washrooms.The main floor boasts a bright, open-concept living and dining area, along with a separate family room complete with a cozy fireplace. The upgraded gourmet kitchen features stainless steel appliances, elegant cabinetry, and a breakfast area with a walk-out to the fully fenced backyard - perfect for family gatherings and entertaining.Enjoy hardwood floors throughout the main and second levels, stylish wainscoting, oak staircases, and crown molding that add sophistication to every room. Pot lights inside and out create a warm, welcoming ambiance day and night. (id:60365)
Open House
This property has open houses!
2:00 pm
Ends at:4:00 pm
2:00 pm
Ends at:4:00 pm
Property Details
| MLS® Number | W12520450 |
| Property Type | Single Family |
| Community Name | Sandringham-Wellington |
| EquipmentType | Water Heater |
| ParkingSpaceTotal | 6 |
| RentalEquipmentType | Water Heater |
Building
| BathroomTotal | 4 |
| BedroomsAboveGround | 3 |
| BedroomsBelowGround | 2 |
| BedroomsTotal | 5 |
| Amenities | Fireplace(s) |
| Appliances | Garage Door Opener Remote(s), Dishwasher, Microwave, Oven, Stove, Refrigerator |
| BasementDevelopment | Finished |
| BasementFeatures | Separate Entrance |
| BasementType | N/a, N/a (finished) |
| ConstructionStyleAttachment | Detached |
| CoolingType | Central Air Conditioning |
| ExteriorFinish | Brick |
| FireplacePresent | Yes |
| FireplaceTotal | 1 |
| HalfBathTotal | 1 |
| HeatingFuel | Natural Gas |
| HeatingType | Forced Air |
| StoriesTotal | 2 |
| SizeInterior | 1500 - 2000 Sqft |
| Type | House |
| UtilityWater | Municipal Water |
Parking
| Garage |
Land
| Acreage | No |
| Sewer | Sanitary Sewer |
| SizeDepth | 90 Ft ,3 In |
| SizeFrontage | 45 Ft ,4 In |
| SizeIrregular | 45.4 X 90.3 Ft |
| SizeTotalText | 45.4 X 90.3 Ft |
Gurdeep Singh Gurm
Broker
100 Milverton Dr Unit 610
Mississauga, Ontario L5R 4H1

