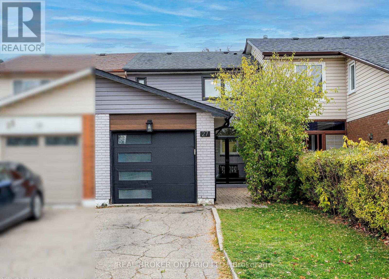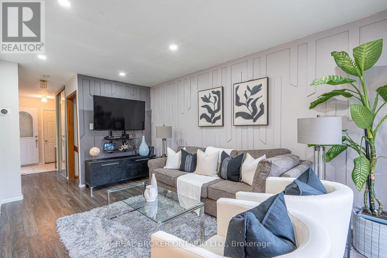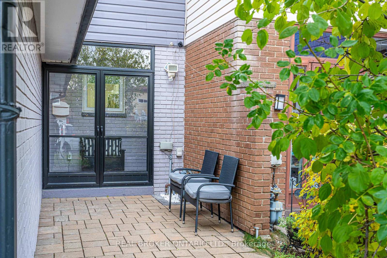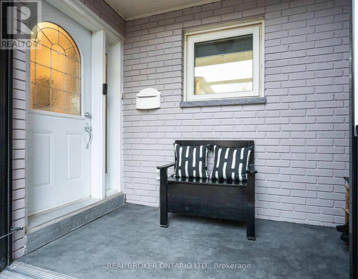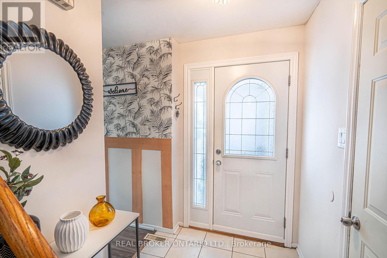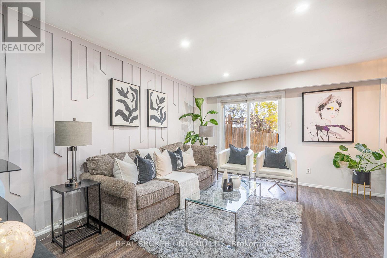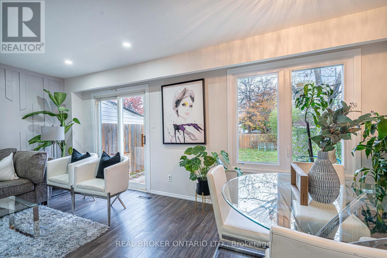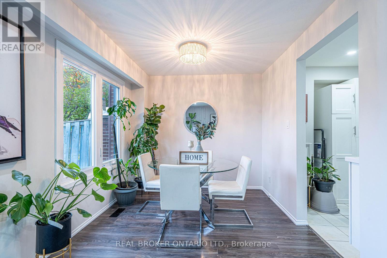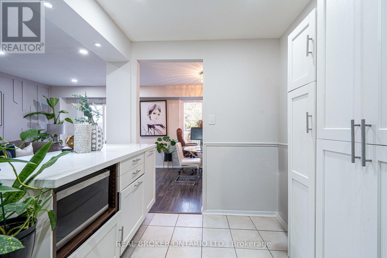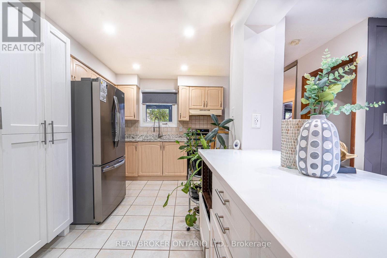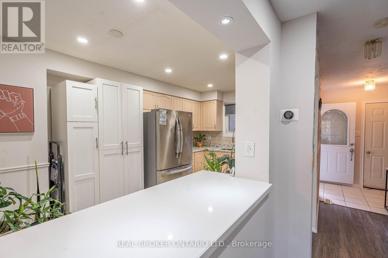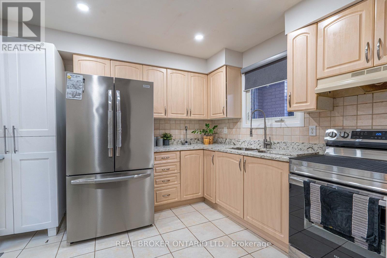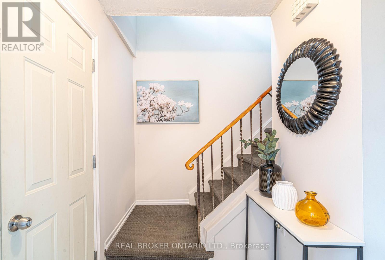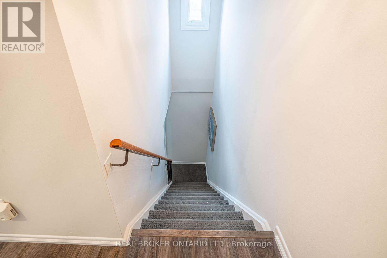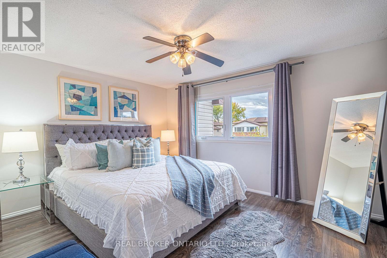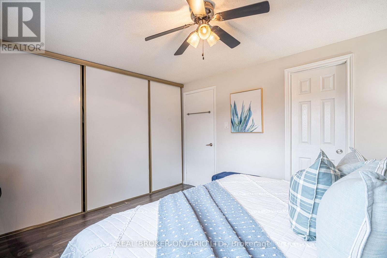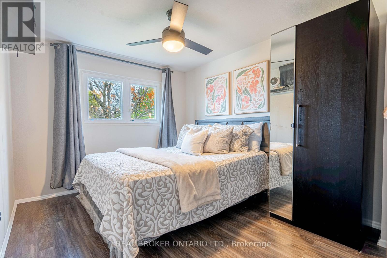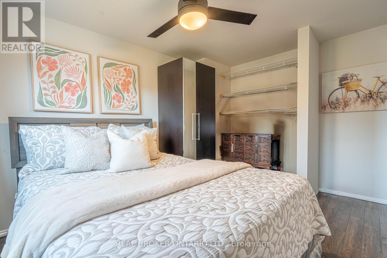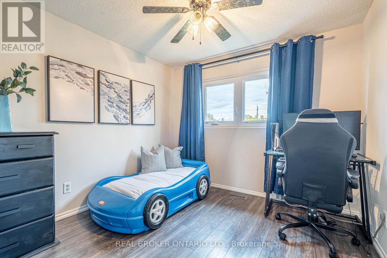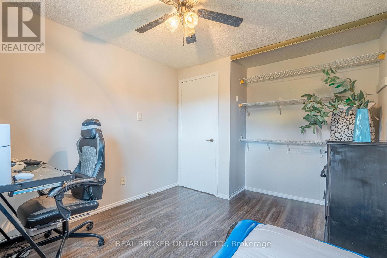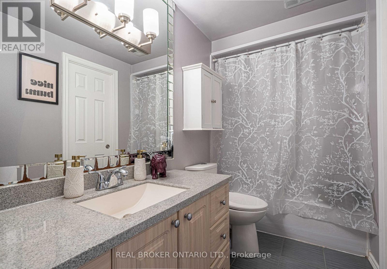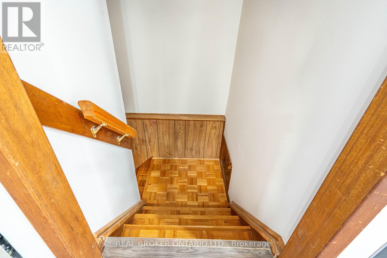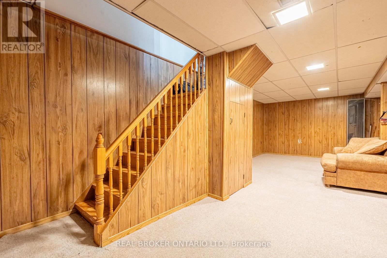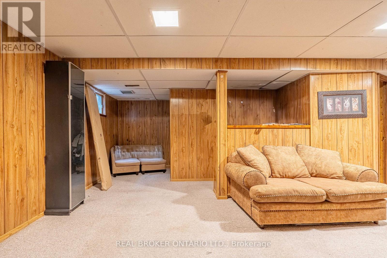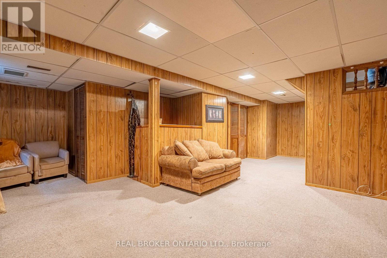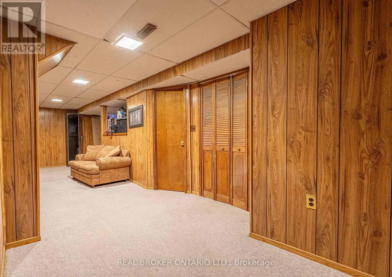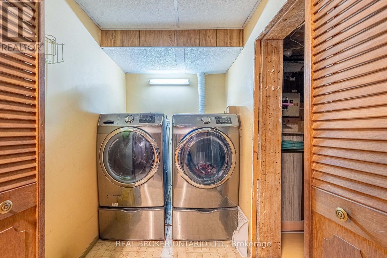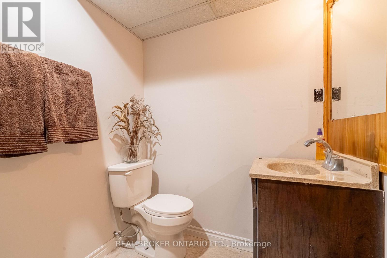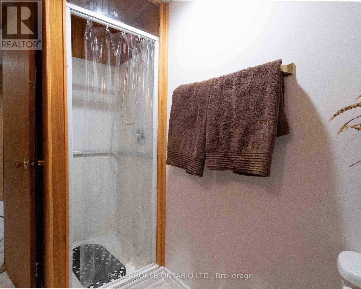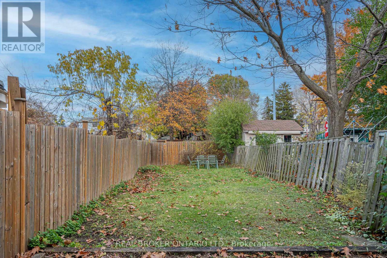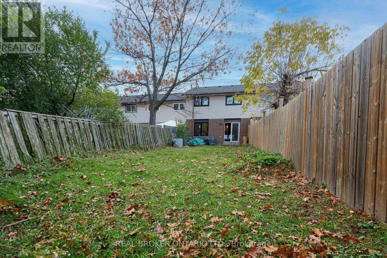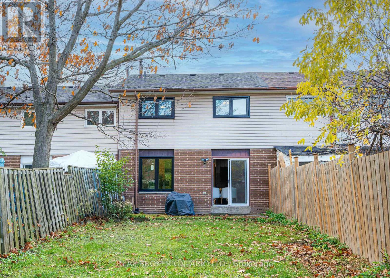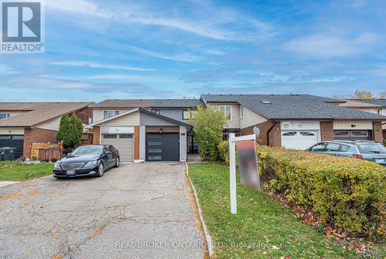27 Kingswood Drive Brampton, Ontario L6V 2X5
$689,900
This beautifully cared for and move-in ready freehold townhouse could be your next home! It comes with lots of upgrades throughout, and also a very affordable price for this type of home and location. This house offers almost 1,800 sq ft of finished living space including the Finished Basement. You're welcomed by an enclosed porch (2022) and a warm foyer that opens into an open-concept layout. The main floor features Laminate flooring, Pot Lights, and a stylish Accent Wall that brings the living and dining area together seamlessly. The kitchen was updated in 2023 with Quartz Countertops, gas equipped, and a new Fridge (2024). Upstairs, you'll find 3 good sized bedrooms and a full 4-piece bathroom. The large windows bring in lots of natural light. There is also plenty of storage and a direct access to the house from the garage, which is rare in this neighborhood. The finished basement is a dream bonus space - it is very large and offers endless opportunity from whether for extended family, a kids' play zone, or a teenager hangout. The backyard is fully Fenced (2020), very deep with no neighbors at the back and a separate entrance from Kennedy road for more convenience when using public transportation. Lined with mature trees, it also gives you privacy and space to unwind or garden. This home has been lovingly maintained, with all the major and most important updates already done for you to enjoy: New roof (2019), New windows (2022), Exterior renovations (2022), Enclosed porch (2022). Location is an extra important feature as this home is literally in the heart of Brampton North, with direct access to public transportation right at the back of your backyard and also easy access to Hwy 410 and two GO stations. Walking distance to large plazas with everything in it: stores, restaurants, clinics and pharmacies, and multiple schools, both public and Catholics. Surrounded by parks, trails, and with the Etobicoke Creek nearby - it is also perfect for outdoor enthusiasts. (id:60365)
Property Details
| MLS® Number | W12520518 |
| Property Type | Single Family |
| Community Name | Brampton North |
| EquipmentType | Water Heater |
| ParkingSpaceTotal | 3 |
| RentalEquipmentType | Water Heater |
Building
| BathroomTotal | 2 |
| BedroomsAboveGround | 3 |
| BedroomsBelowGround | 1 |
| BedroomsTotal | 4 |
| Appliances | All, Window Coverings |
| BasementDevelopment | Finished |
| BasementType | N/a (finished) |
| ConstructionStyleAttachment | Attached |
| CoolingType | Central Air Conditioning |
| ExteriorFinish | Aluminum Siding, Brick |
| FlooringType | Laminate, Carpeted |
| FoundationType | Unknown |
| HeatingFuel | Natural Gas |
| HeatingType | Forced Air |
| StoriesTotal | 2 |
| SizeInterior | 1100 - 1500 Sqft |
| Type | Row / Townhouse |
| UtilityWater | Municipal Water |
Parking
| Attached Garage | |
| Garage |
Land
| Acreage | No |
| Sewer | Sanitary Sewer |
| SizeDepth | 150 Ft |
| SizeFrontage | 20 Ft |
| SizeIrregular | 20 X 150 Ft |
| SizeTotalText | 20 X 150 Ft |
Rooms
| Level | Type | Length | Width | Dimensions |
|---|---|---|---|---|
| Second Level | Bedroom | 13.2 m | 11.07 m | 13.2 m x 11.07 m |
| Second Level | Bedroom 2 | 13.09 m | 9.6 m | 13.09 m x 9.6 m |
| Second Level | Bedroom 3 | 9.2 m | 9.16 m | 9.2 m x 9.16 m |
| Basement | Recreational, Games Room | 28.22 m | 15.75 m | 28.22 m x 15.75 m |
| Main Level | Living Room | 15.86 m | 10.03 m | 15.86 m x 10.03 m |
| Main Level | Dining Room | 8.86 m | 8.52 m | 8.86 m x 8.52 m |
| Main Level | Kitchen | 15.09 m | 9.12 m | 15.09 m x 9.12 m |
Alina Corjan
Salesperson
130 King St W Unit 1900b
Toronto, Ontario M5X 1E3

