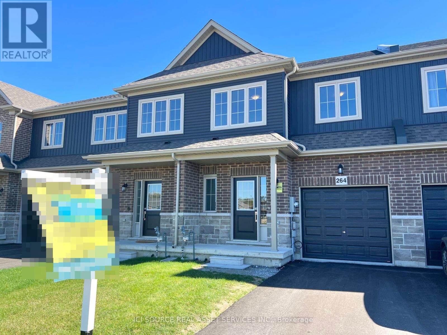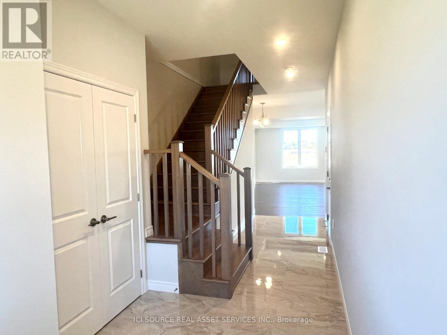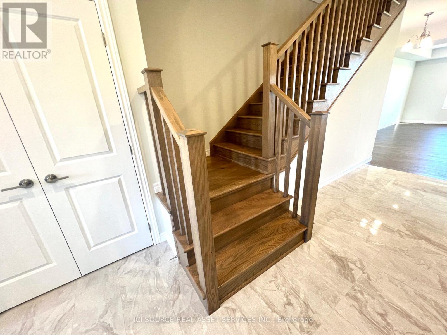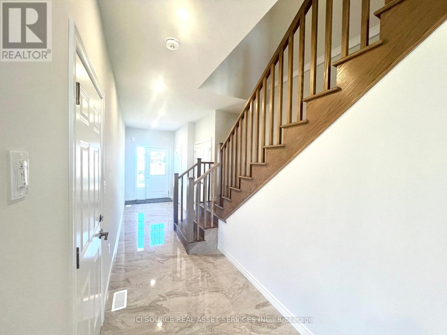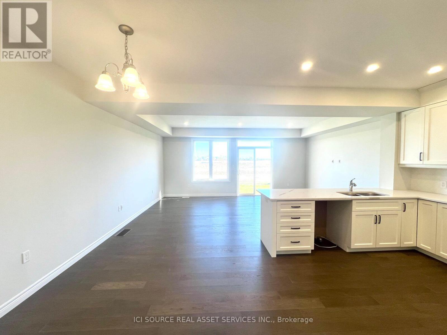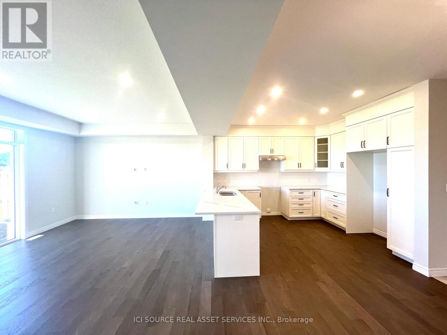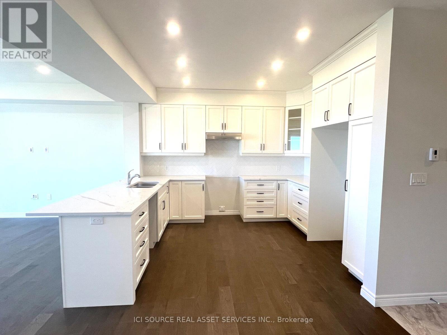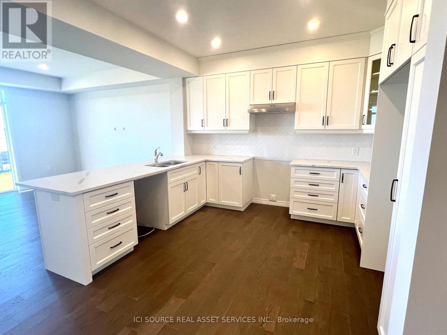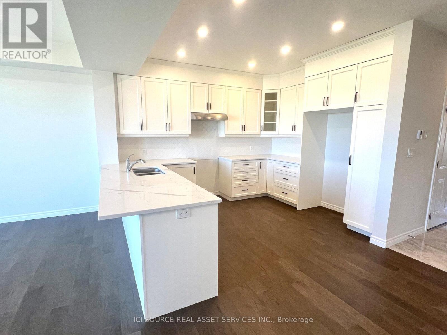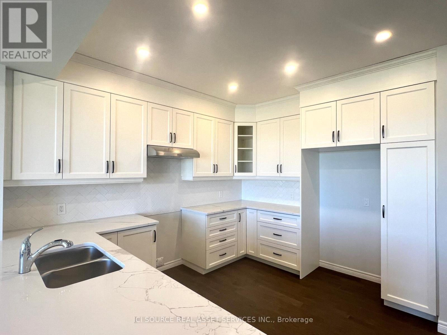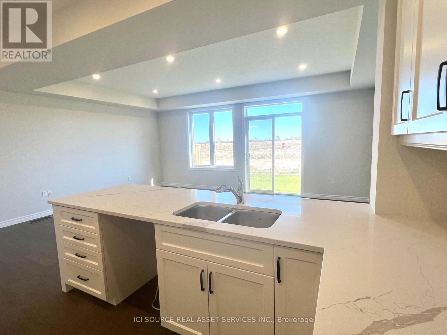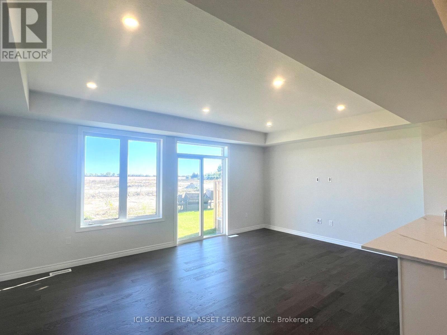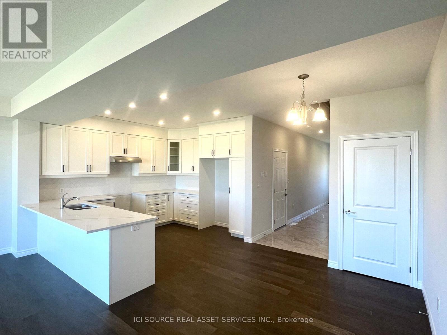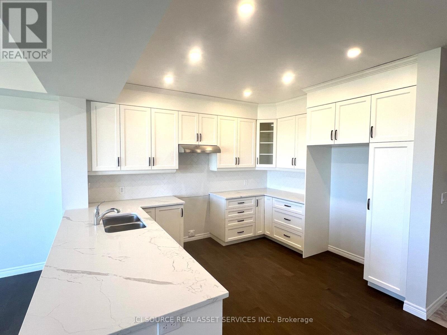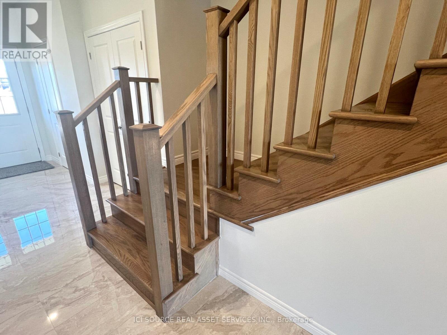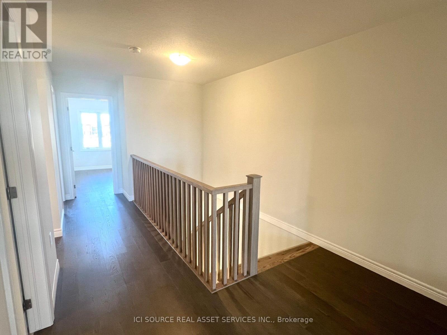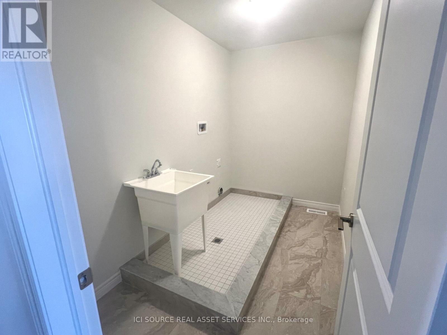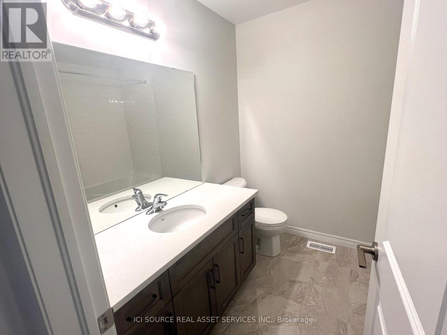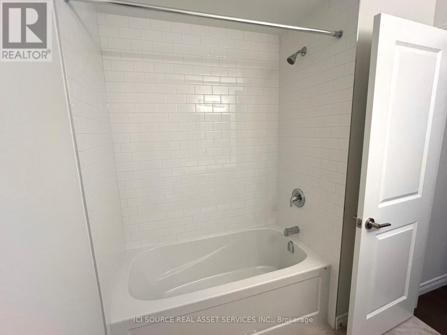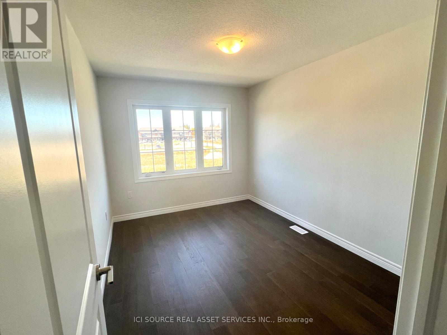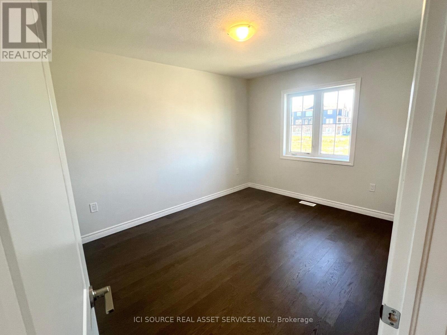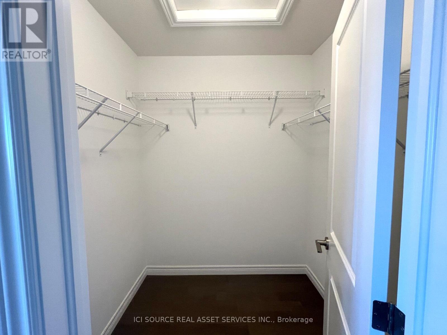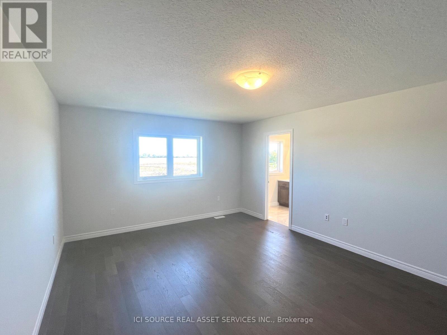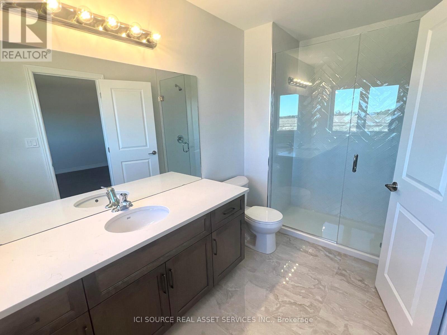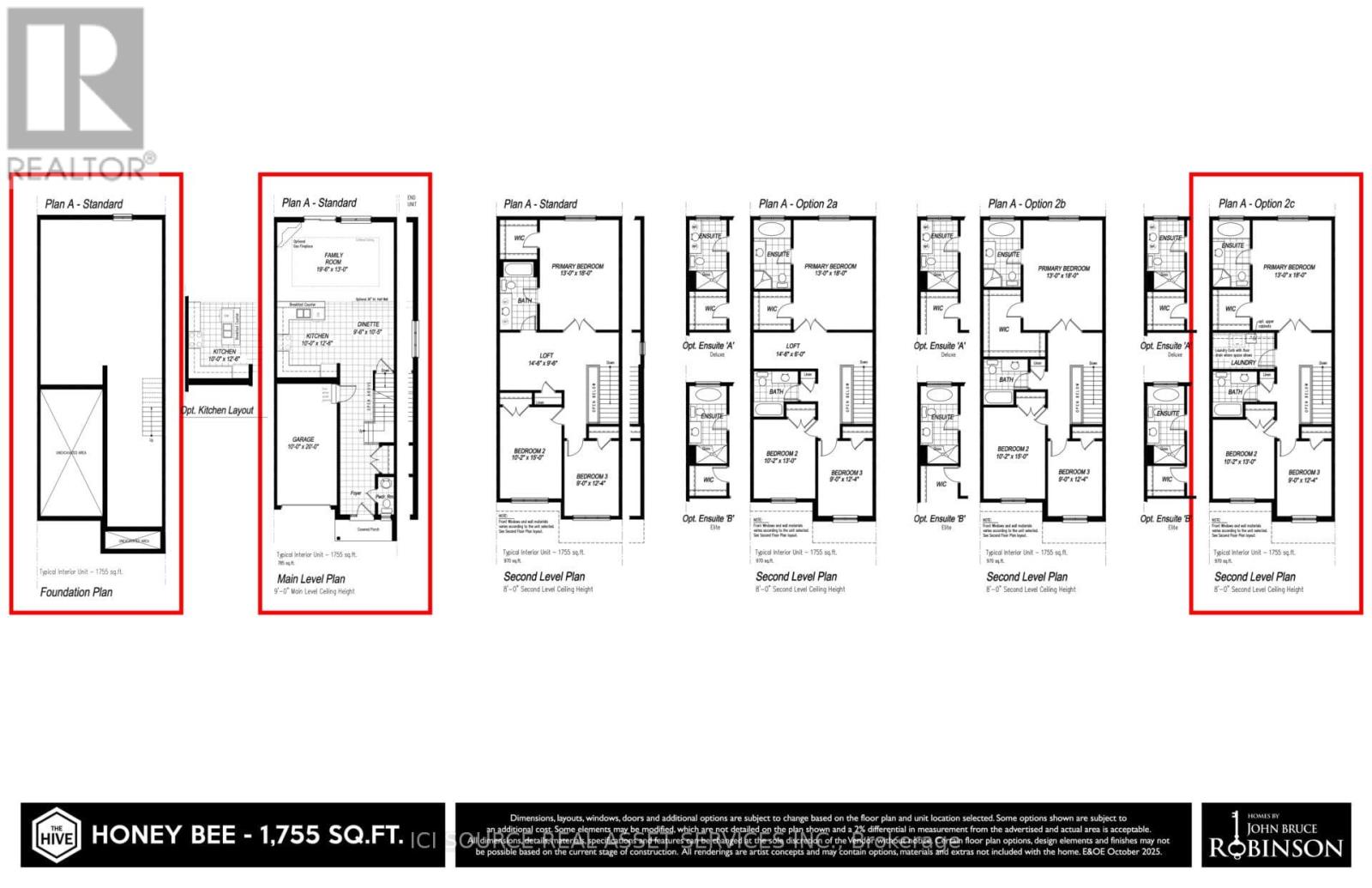3 Bedroom
3 Bathroom
1500 - 2000 sqft
Fireplace
Central Air Conditioning
Forced Air
$799,990
Over $70,000 in savings!!! This brand-new open concept freehold townhome features 1,755 square feet of living space, three bedrooms, two and a half bathrooms and over $70,000 of included upgrades. Some of the many upgrades include quartz countertops throughout, hardwood and upgraded tile throughout, fully upgraded kitchen, additional 3 piece bathroom, second floor laundry, oak staircase, glass shower in ensuite, 16 main floor pot lights, and more! Kitchen and laundry appliances are also included with this purchase and immediate occupancy is available. *For Additional Property Details Click The Brochure Icon Below* Property taxes not yet assessed - assessed as vacant land. (id:60365)
Property Details
|
MLS® Number
|
X12520498 |
|
Property Type
|
Single Family |
|
Community Name
|
Rural Glanbrook |
|
EquipmentType
|
Hrv, Water Heater, Water Heater - Tankless |
|
ParkingSpaceTotal
|
3 |
|
RentalEquipmentType
|
Hrv, Water Heater, Water Heater - Tankless |
Building
|
BathroomTotal
|
3 |
|
BedroomsAboveGround
|
3 |
|
BedroomsTotal
|
3 |
|
BasementDevelopment
|
Unfinished |
|
BasementType
|
N/a (unfinished) |
|
ConstructionStyleAttachment
|
Attached |
|
CoolingType
|
Central Air Conditioning |
|
FireplacePresent
|
Yes |
|
FoundationType
|
Poured Concrete |
|
HalfBathTotal
|
1 |
|
HeatingFuel
|
Natural Gas |
|
HeatingType
|
Forced Air |
|
StoriesTotal
|
2 |
|
SizeInterior
|
1500 - 2000 Sqft |
|
Type
|
Row / Townhouse |
|
UtilityWater
|
Municipal Water |
Parking
Land
|
Acreage
|
No |
|
Sewer
|
Sanitary Sewer |
|
SizeDepth
|
101 Ft |
|
SizeFrontage
|
20 Ft ,6 In |
|
SizeIrregular
|
20.5 X 101 Ft |
|
SizeTotalText
|
20.5 X 101 Ft |
Rooms
| Level |
Type |
Length |
Width |
Dimensions |
|
Second Level |
Primary Bedroom |
5.49 m |
3.96 m |
5.49 m x 3.96 m |
|
Second Level |
Bedroom 2 |
3.96 m |
3.1 m |
3.96 m x 3.1 m |
|
Second Level |
Bedroom 3 |
3.76 m |
2.74 m |
3.76 m x 2.74 m |
|
Main Level |
Dining Room |
3.2 m |
2.9 m |
3.2 m x 2.9 m |
|
Main Level |
Kitchen |
3.81 m |
3.05 m |
3.81 m x 3.05 m |
|
Main Level |
Family Room |
3.96 m |
5.94 m |
3.96 m x 5.94 m |
https://www.realtor.ca/real-estate/29079114/264-tanglewood-drive-hamilton-rural-glanbrook

