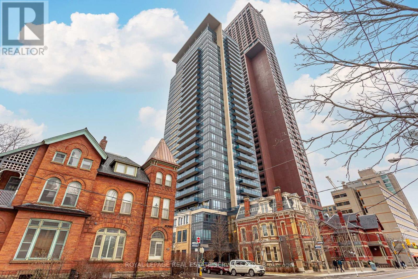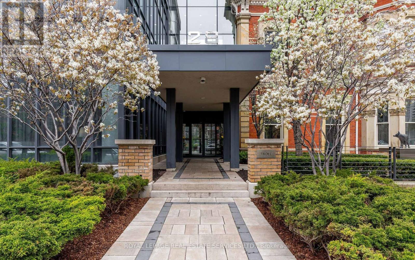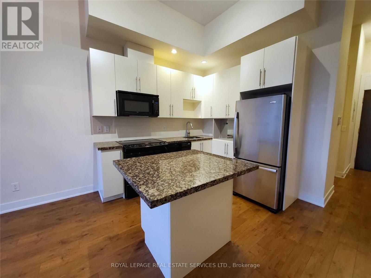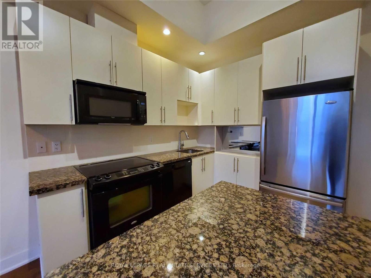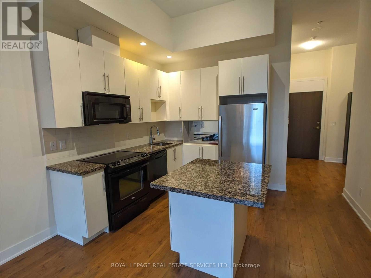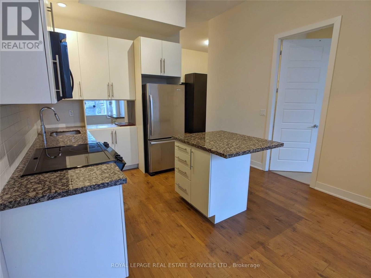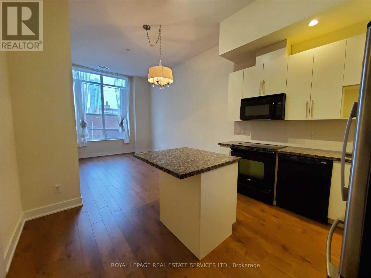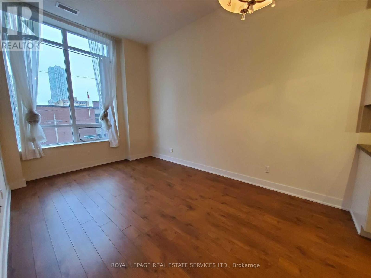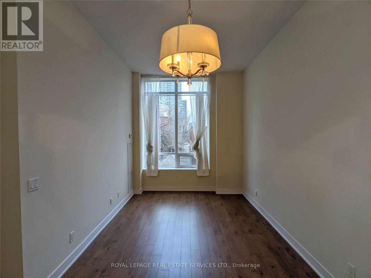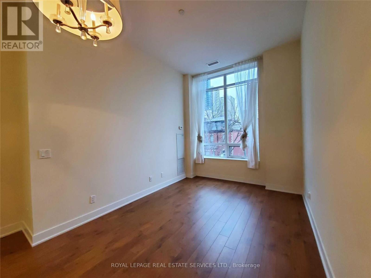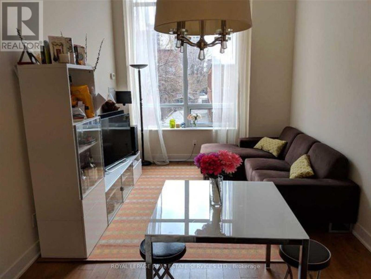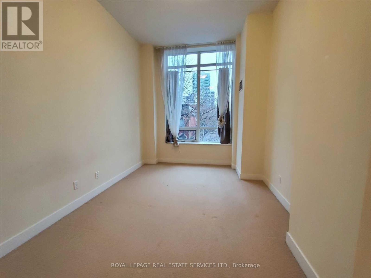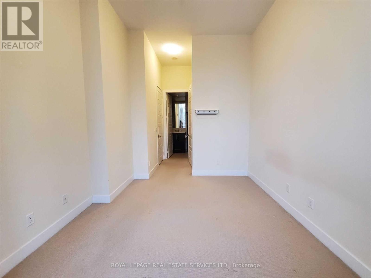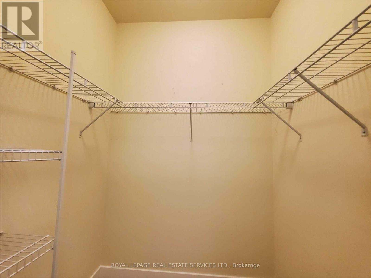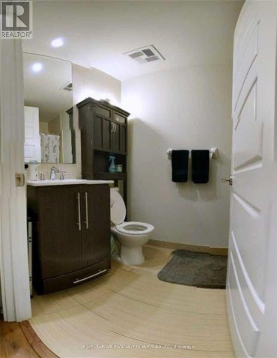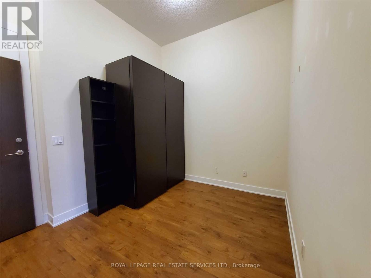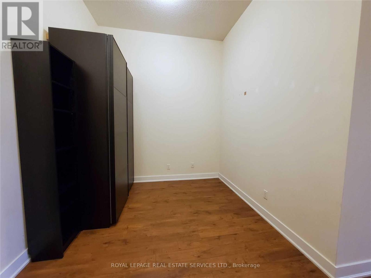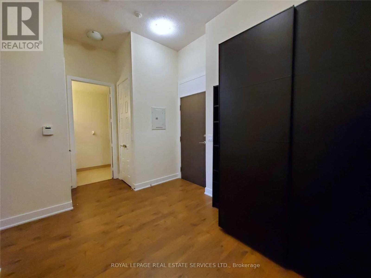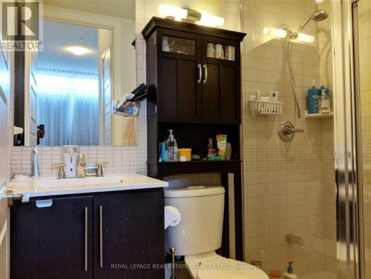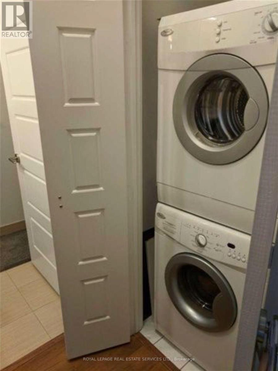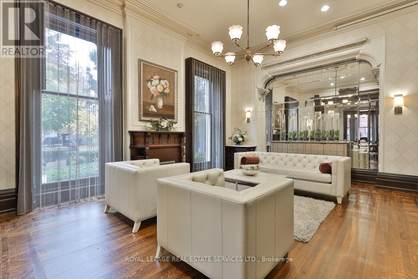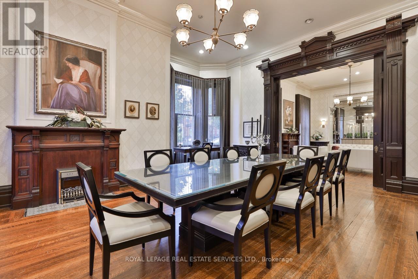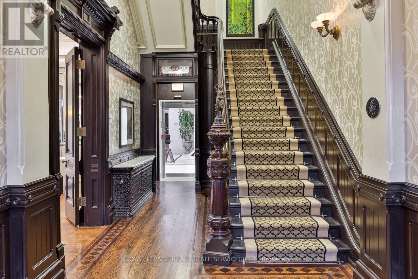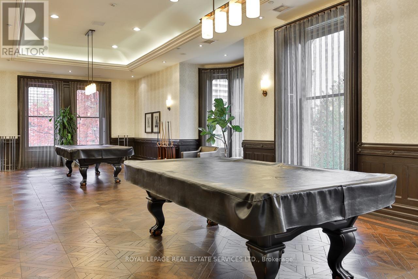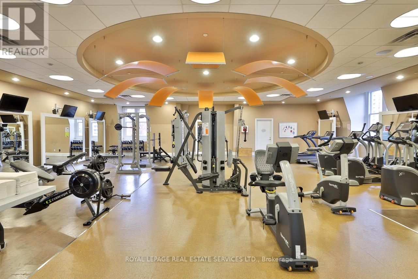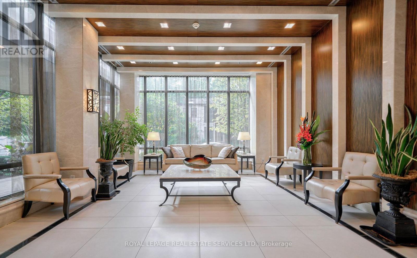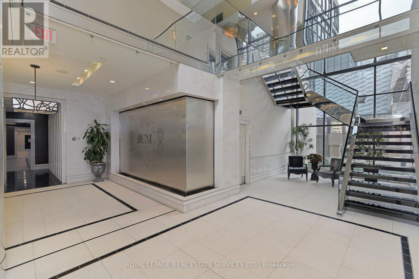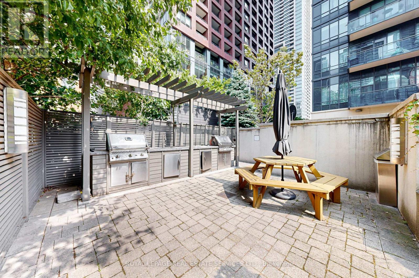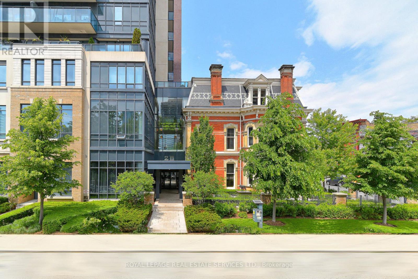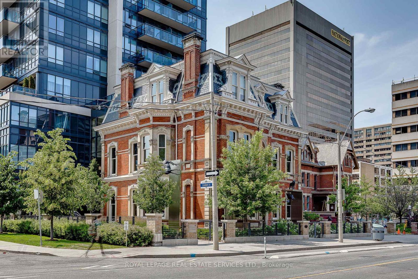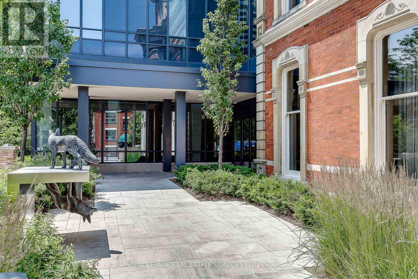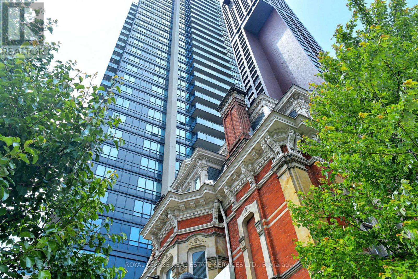206 - 28 Linden Street Toronto, Ontario M4Y 0A4
$2,800 Monthly
28 Linden St Is A 2011 Conversion Above The James Cooper Mansion Originally Built In 1881. This Unit Features 1+1 Bedrooms, 2 Bathrooms & 11FT Ceilings. An Open Kitchen With Plenty Of Storage, Centre Island & Breakfast Bar. The Primary Bedroom Includes A Large South Facing Window, W/I Closet & 4PC Ensuite. The Spacious Den Is Perfect For An Office Or 2nd Bedroom. Ensuite Laundry & 1 Underground Parking Space Included. Building Amenities Include A Gym, Party/Meeting Room, Concierge, Visitor Parking, Guest Suites & Media Room. (id:60365)
Property Details
| MLS® Number | C12521152 |
| Property Type | Single Family |
| Community Name | North St. James Town |
| AmenitiesNearBy | Park, Public Transit, Schools |
| CommunityFeatures | Pets Allowed With Restrictions |
| Features | Elevator |
| ParkingSpaceTotal | 1 |
Building
| BathroomTotal | 2 |
| BedroomsAboveGround | 1 |
| BedroomsBelowGround | 1 |
| BedroomsTotal | 2 |
| Age | 11 To 15 Years |
| Amenities | Security/concierge, Exercise Centre, Party Room, Visitor Parking |
| Appliances | Dishwasher, Dryer, Microwave, Stove, Washer, Refrigerator |
| BasementType | None |
| CoolingType | Central Air Conditioning |
| ExteriorFinish | Brick, Concrete |
| FireProtection | Security System |
| FlooringType | Laminate |
| HeatingFuel | Natural Gas |
| HeatingType | Forced Air |
| SizeInterior | 700 - 799 Sqft |
| Type | Apartment |
Parking
| Underground | |
| Garage |
Land
| Acreage | No |
| LandAmenities | Park, Public Transit, Schools |
Rooms
| Level | Type | Length | Width | Dimensions |
|---|---|---|---|---|
| Main Level | Living Room | 3.86 m | 2.97 m | 3.86 m x 2.97 m |
| Main Level | Dining Room | 3.61 m | 3.58 m | 3.61 m x 3.58 m |
| Main Level | Kitchen | 3.61 m | 3.58 m | 3.61 m x 3.58 m |
| Main Level | Primary Bedroom | 3.72 m | 3.05 m | 3.72 m x 3.05 m |
| Main Level | Den | 2.67 m | 2.53 m | 2.67 m x 2.53 m |
Jonathan Capocci
Salesperson
55 St.clair Avenue West #255
Toronto, Ontario M4V 2Y7
Dino J. Capocci
Salesperson
55 St.clair Avenue West #255
Toronto, Ontario M4V 2Y7

