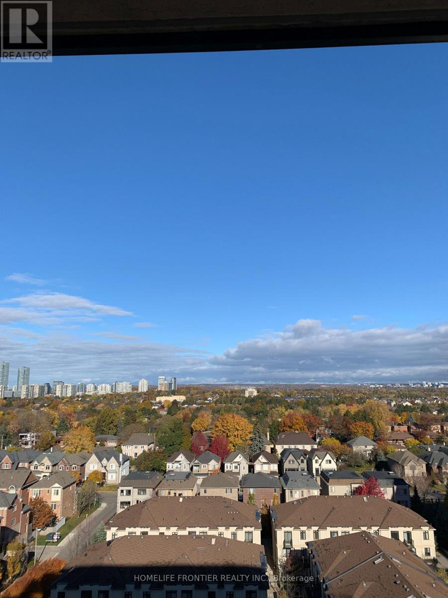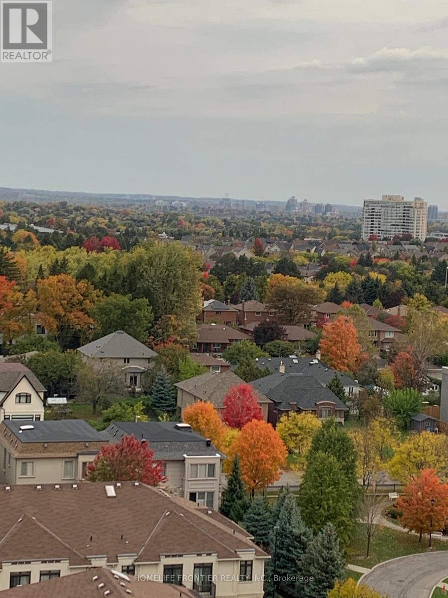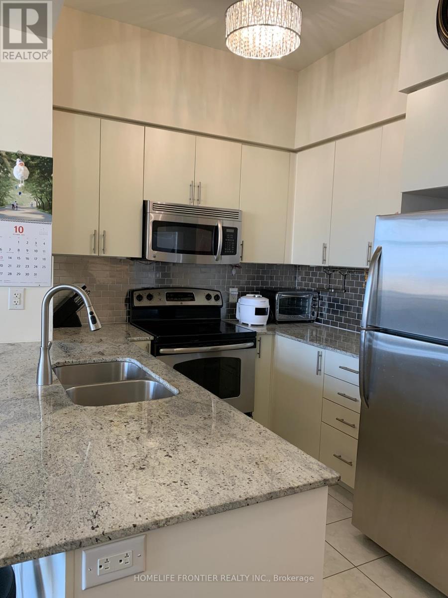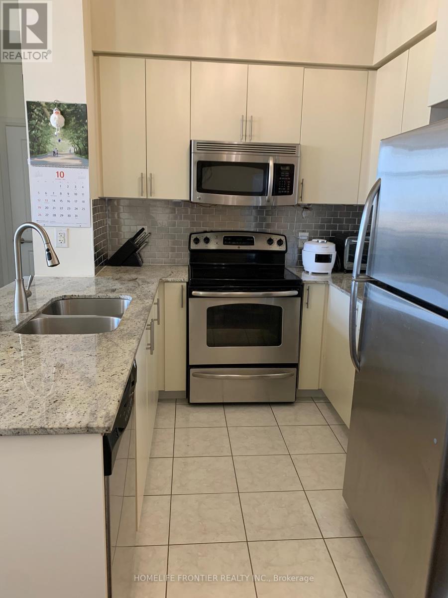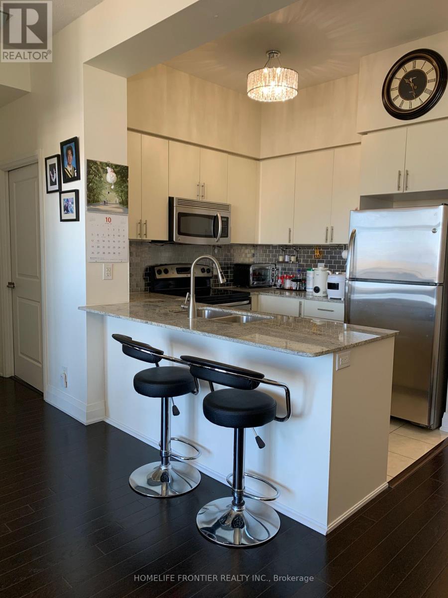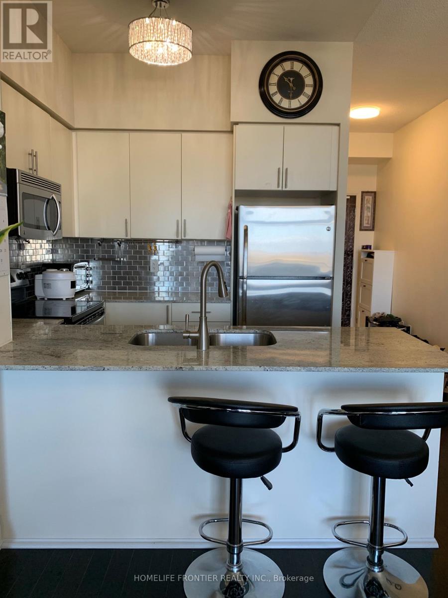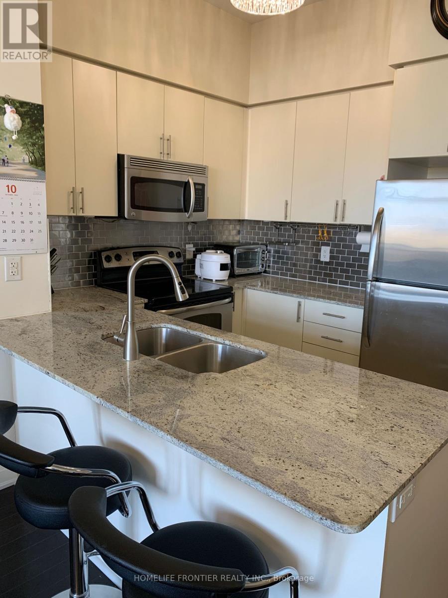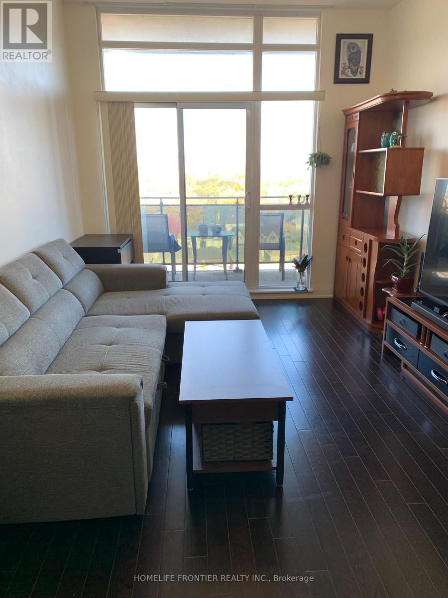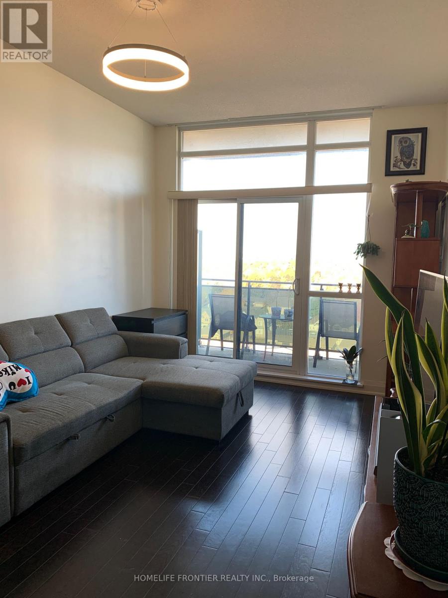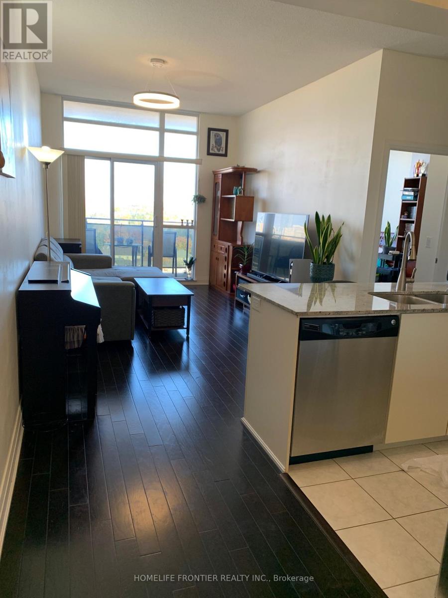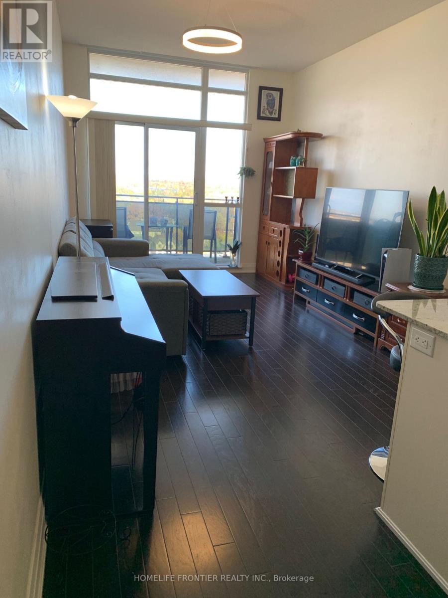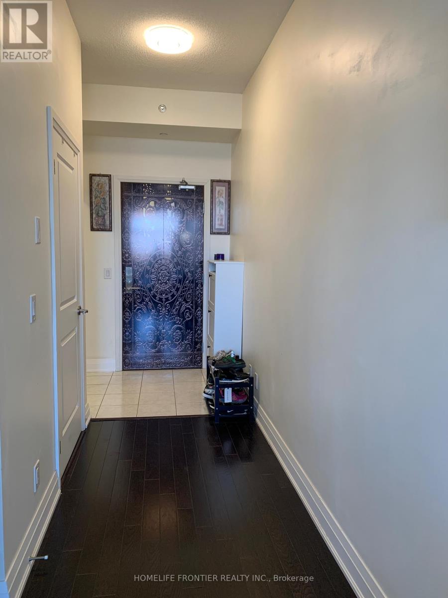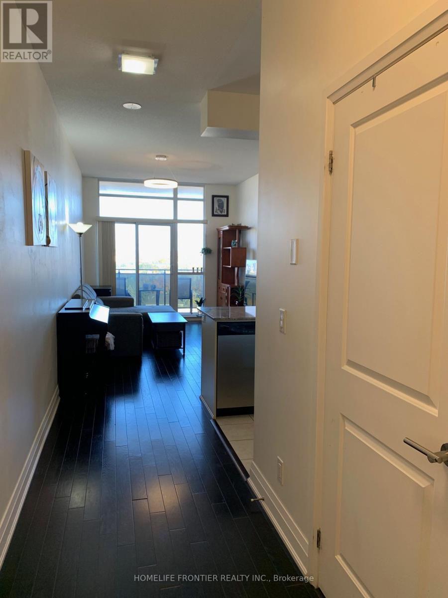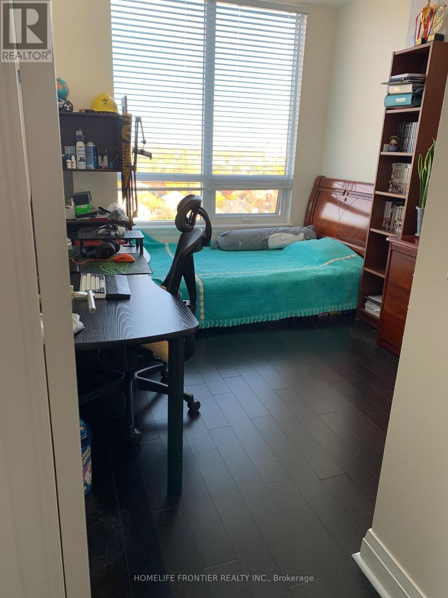1515 - 520 Steeles Ave W Avenue Vaughan, Ontario L4J 0H2
1 Bedroom
1 Bathroom
600 - 699 sqft
Central Air Conditioning
Forced Air
$488,000Maintenance, Heat, Insurance, Common Area Maintenance, Water, Parking
$601.30 Monthly
Maintenance, Heat, Insurance, Common Area Maintenance, Water, Parking
$601.30 MonthlyGreat functional Open Concept layout, unobstructed panoramic views, 9Ft Ceiling Plus Balcony. Granite Countertop And Hardwood Flooring Throughout Living & Dinning Room. Step Away From TTC Bus, parks, and Schools. Close To Promenade Mall and Centre Point Mall, Building Amenities Include Gym, 24-hour Concierge, Party Room, guest suite, Visitor Parking and,,,, easy commute to downtown Toronto and major highways, Maintenance fees include water and heat, one locker and one parking. (id:60365)
Property Details
| MLS® Number | N12521582 |
| Property Type | Single Family |
| Community Name | Crestwood-Springfarm-Yorkhill |
| AmenitiesNearBy | Public Transit |
| CommunityFeatures | Pets Allowed With Restrictions |
| Features | Balcony, Carpet Free |
| ParkingSpaceTotal | 1 |
| ViewType | View |
Building
| BathroomTotal | 1 |
| BedroomsAboveGround | 1 |
| BedroomsTotal | 1 |
| Amenities | Security/concierge, Party Room, Visitor Parking, Storage - Locker |
| Appliances | Dishwasher, Dryer, Microwave, Stove, Washer, Refrigerator |
| BasementType | None |
| CoolingType | Central Air Conditioning |
| ExteriorFinish | Concrete |
| FlooringType | Hardwood |
| HeatingFuel | Natural Gas |
| HeatingType | Forced Air |
| SizeInterior | 600 - 699 Sqft |
| Type | Apartment |
Parking
| Underground | |
| No Garage |
Land
| Acreage | No |
| LandAmenities | Public Transit |
Rooms
| Level | Type | Length | Width | Dimensions |
|---|---|---|---|---|
| Flat | Living Room | 16.31 m | 10.79 m | 16.31 m x 10.79 m |
| Flat | Kitchen | 9.15 m | 8.1 m | 9.15 m x 8.1 m |
| Flat | Primary Bedroom | 12.8 m | 8.99 m | 12.8 m x 8.99 m |
| Flat | Foyer | 4.99 m | 3.67 m | 4.99 m x 3.67 m |
Yong Ho Maeng
Broker
Homelife Frontier Realty Inc.
7620 Yonge Street Unit 400
Thornhill, Ontario L4J 1V9
7620 Yonge Street Unit 400
Thornhill, Ontario L4J 1V9

