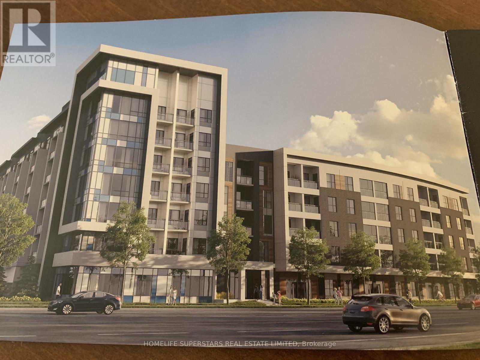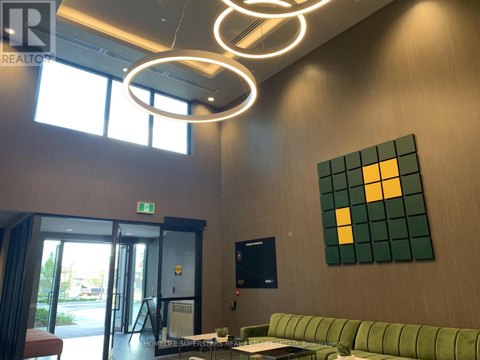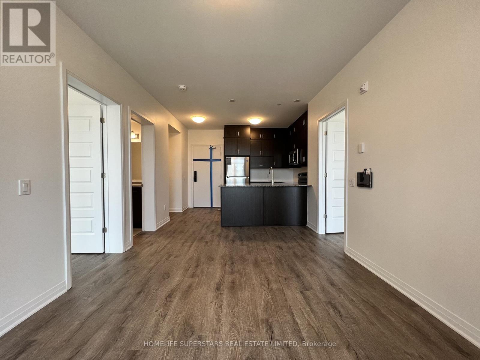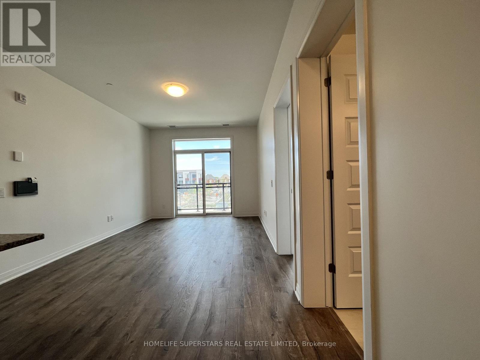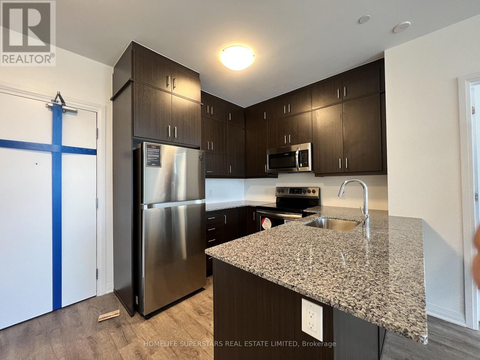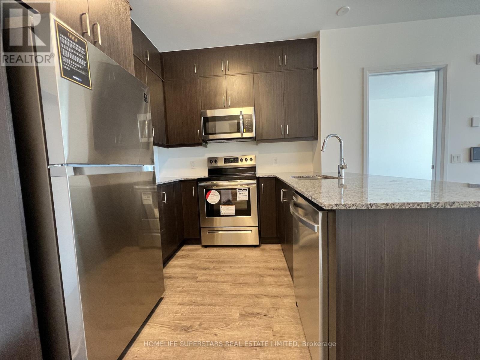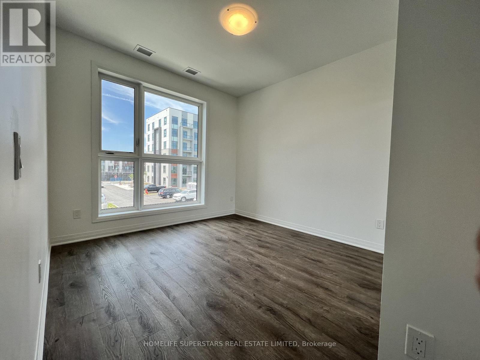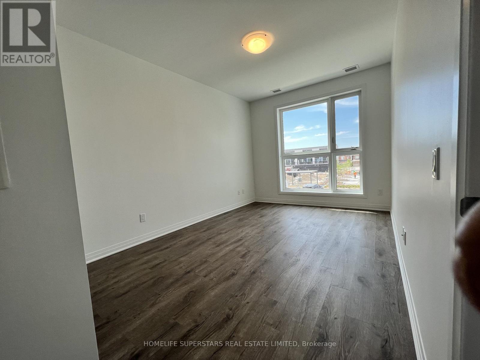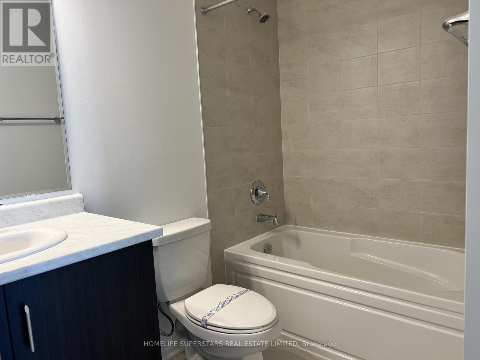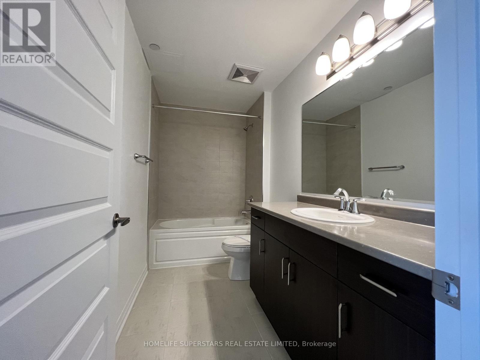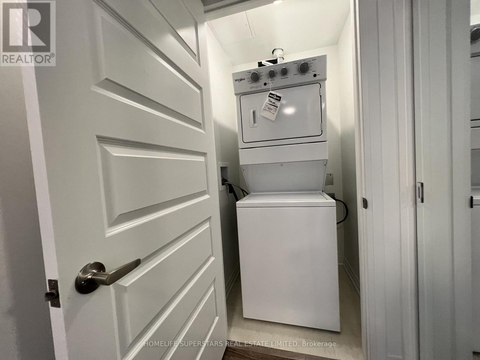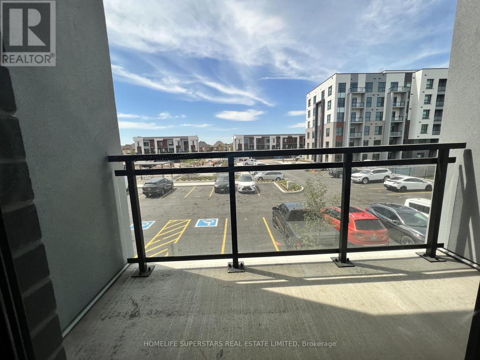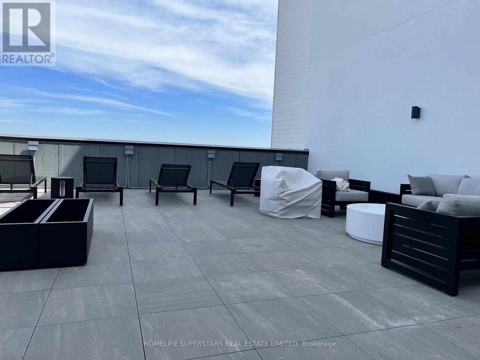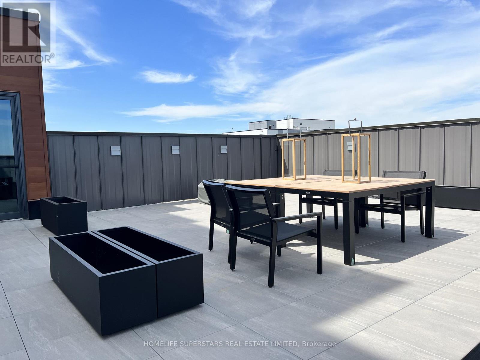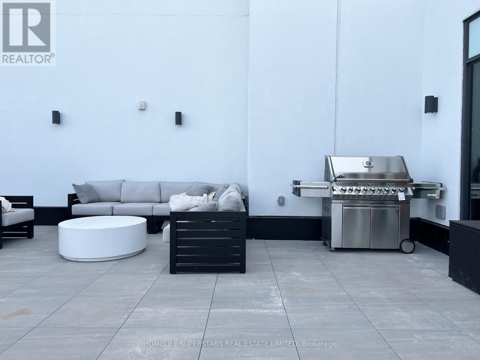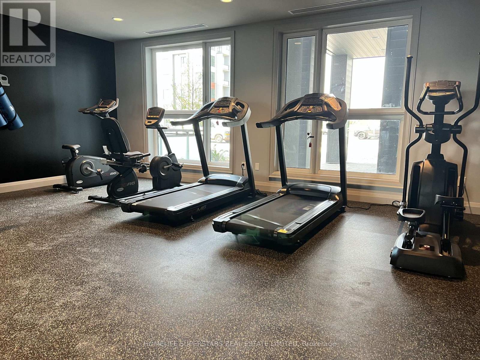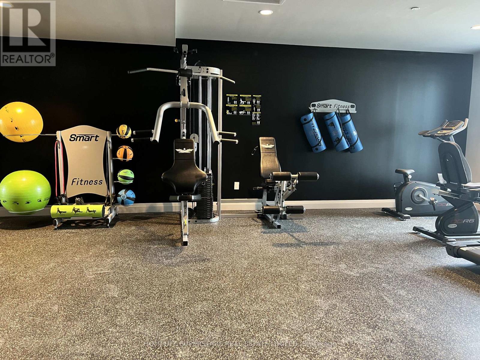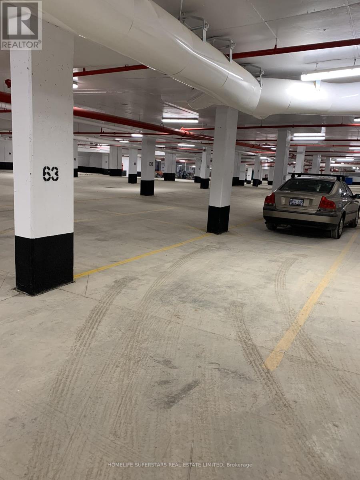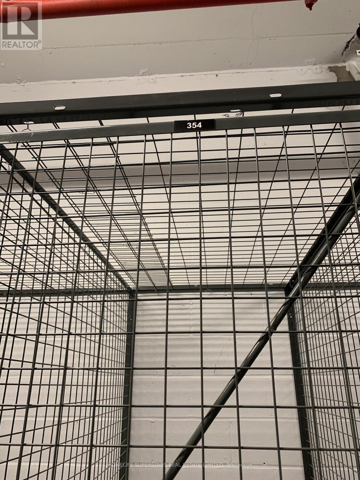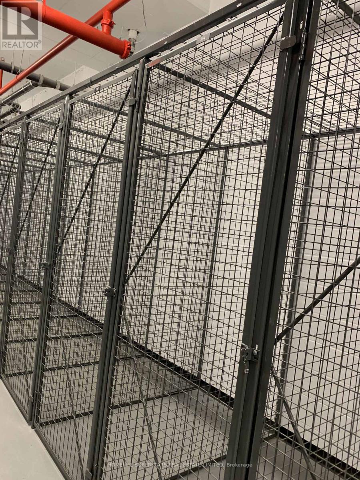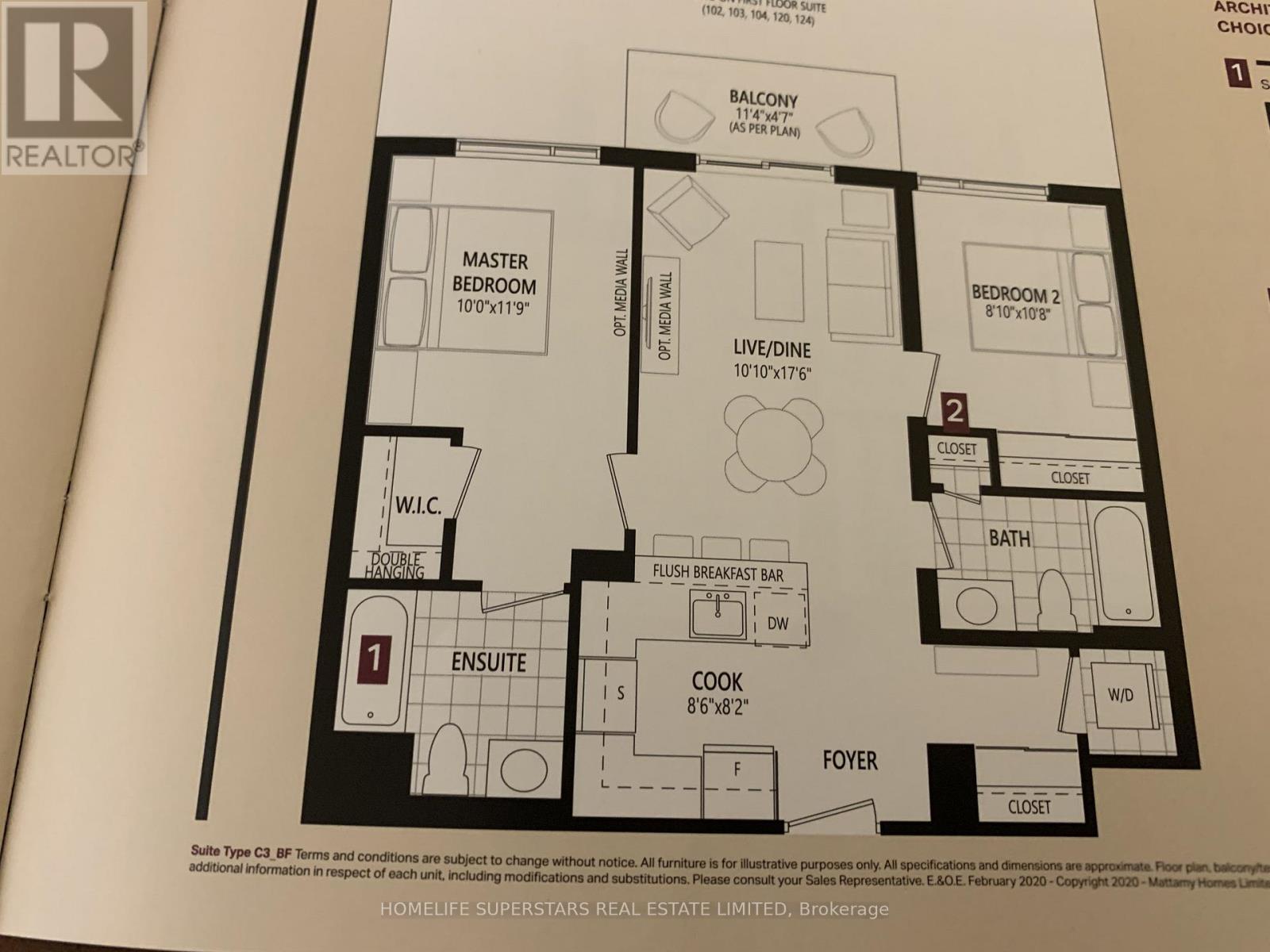204 - 95 Dundas Street W Oakville, Ontario L6M 5N4
$599,900Maintenance, Heat, Common Area Maintenance
$576.21 Monthly
Maintenance, Heat, Common Area Maintenance
$576.21 MonthlyBeautiful Mattamy's 5 North Condos, With 908 Sq/Ft Of Open Concept Living/dining , With 2 Huge Bedrooms, 2 Baths And Premium Upgrades Incl. S/S Appliances; Granite counters, Contemporary Island; Tall kitchen Cabinetry, Don't Forget To Check Out The Beautiful Amenities: Roof Top Terrace, Bbq Area, Courtyard, Social Lounge, & Gym. Visitor Parking. Just Mins To Major Highways, New Hospital, Go Train, Restaurant, Shopping & Downtown Oakville. Free high speed internet included in the maintenance fee. 1 Owned Underground Parking Space and Locker. Modern Amenities Including Party & Media Room, Indoor Fitness Center, Rooftop BBQ Lounge And More. (id:60365)
Property Details
| MLS® Number | W12518722 |
| Property Type | Single Family |
| Community Name | 1008 - GO Glenorchy |
| CommunityFeatures | Pets Allowed With Restrictions |
| Features | Balcony, Carpet Free, In Suite Laundry |
| ParkingSpaceTotal | 1 |
Building
| BathroomTotal | 2 |
| BedroomsAboveGround | 2 |
| BedroomsTotal | 2 |
| Age | 0 To 5 Years |
| Amenities | Storage - Locker |
| Appliances | Dishwasher, Dryer, Microwave, Stove, Washer, Window Coverings, Refrigerator |
| BasementType | None |
| CoolingType | Central Air Conditioning |
| ExteriorFinish | Brick, Concrete |
| FlooringType | Laminate, Ceramic |
| HeatingFuel | Natural Gas |
| HeatingType | Forced Air |
| SizeInterior | 900 - 999 Sqft |
| Type | Apartment |
Parking
| Underground | |
| Garage |
Land
| Acreage | No |
Rooms
| Level | Type | Length | Width | Dimensions |
|---|---|---|---|---|
| Main Level | Living Room | 3.37 m | 5.05 m | 3.37 m x 5.05 m |
| Main Level | Dining Room | 3.37 m | 5.05 m | 3.37 m x 5.05 m |
| Main Level | Kitchen | 3.83 m | 2.68 m | 3.83 m x 2.68 m |
| Main Level | Bedroom | 3.37 m | 5.05 m | 3.37 m x 5.05 m |
| Main Level | Bedroom 2 | 3.24 m | 3.988 m | 3.24 m x 3.988 m |
| Main Level | Laundry Room | 1.9 m | 1.89 m | 1.9 m x 1.89 m |
Bhupinder Singh Jassal
Salesperson
2565 Steeles Ave.e., Ste. 11
Brampton, Ontario L6T 4L6

