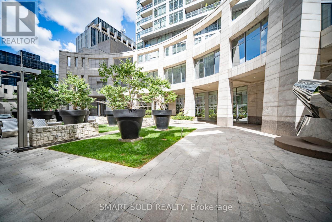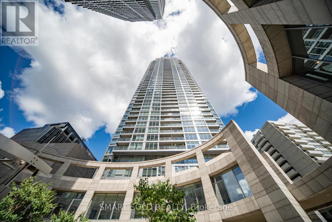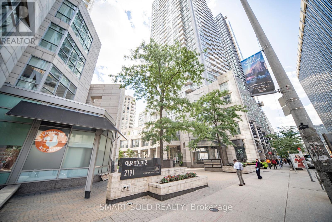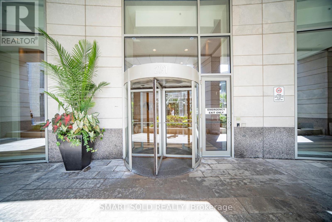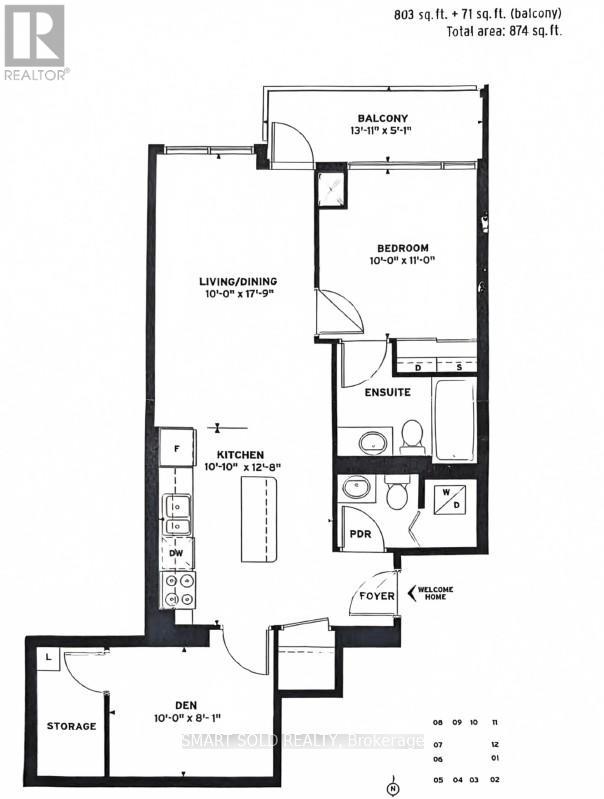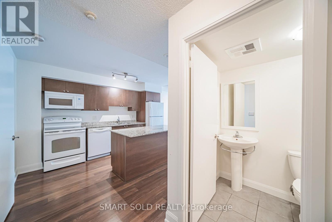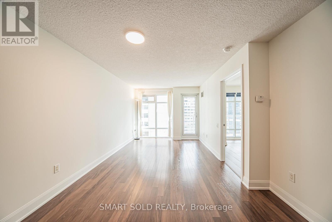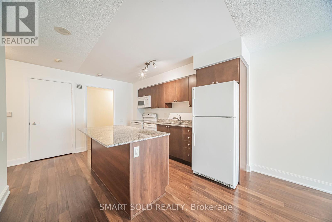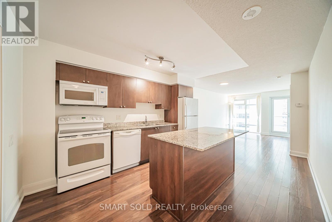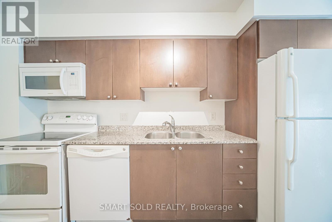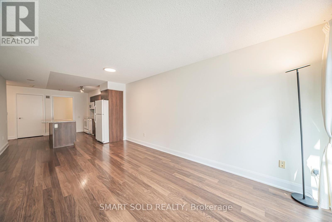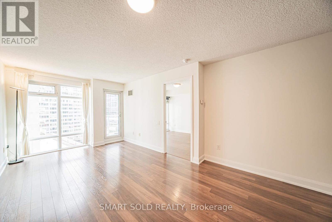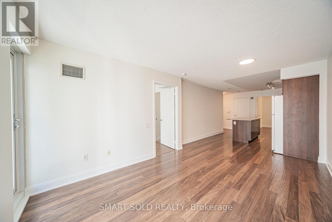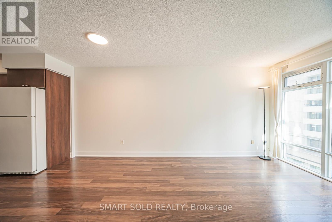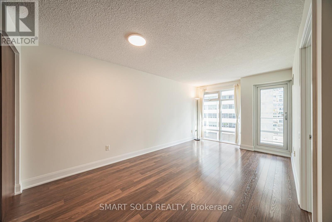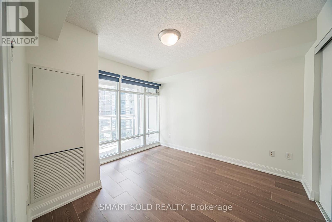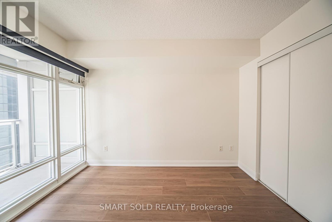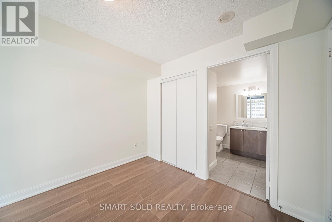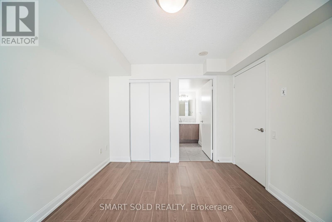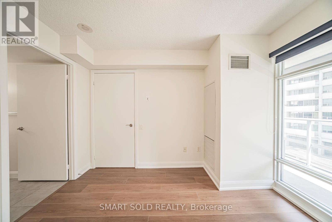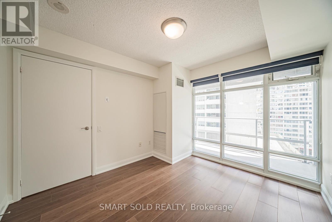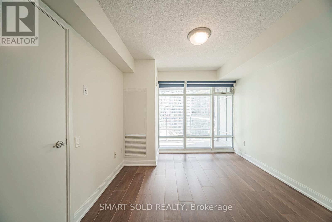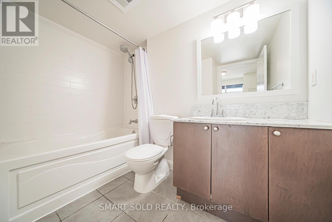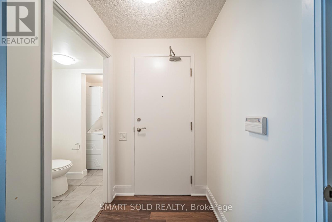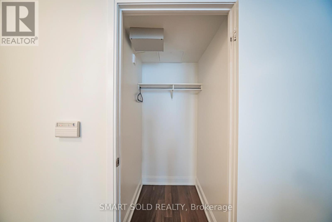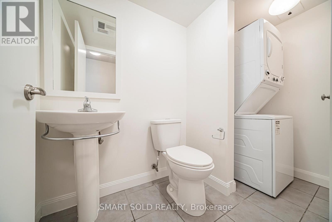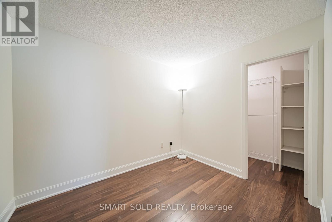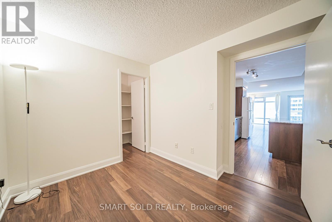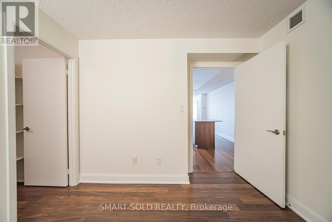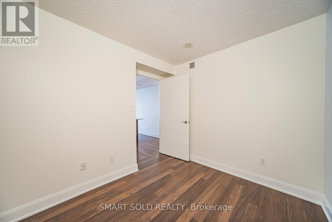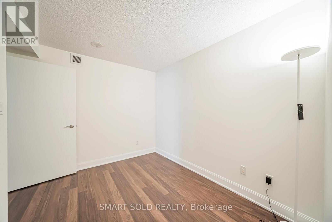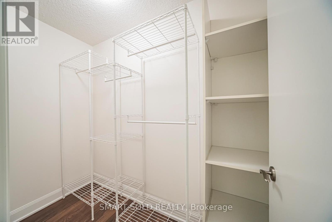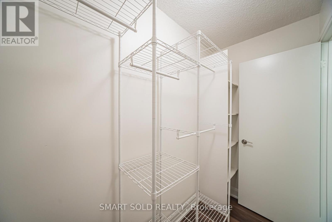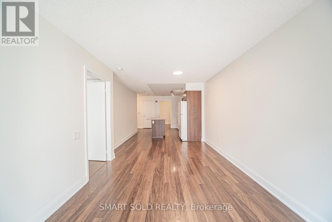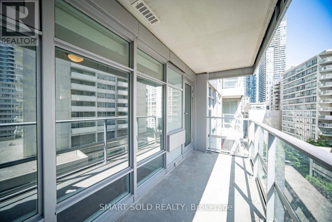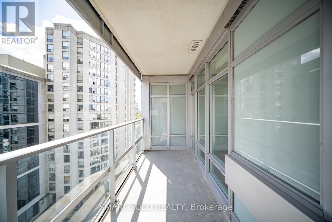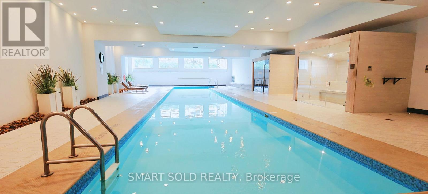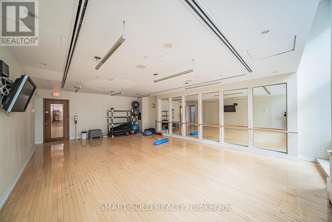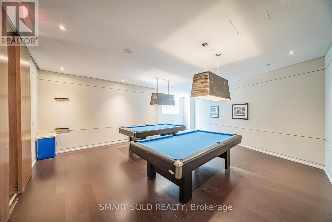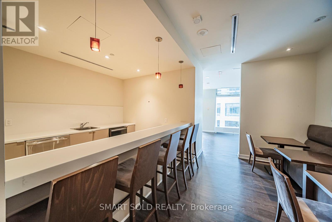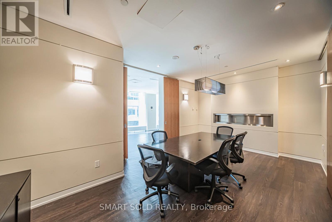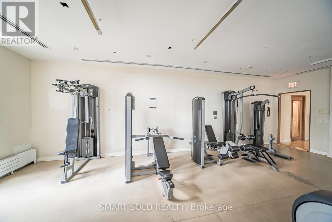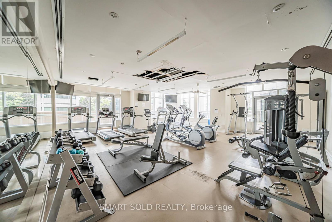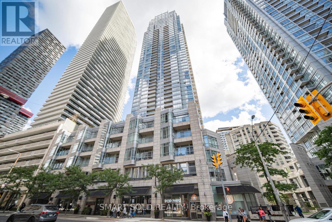901 - 2191 Yonge Street Toronto, Ontario M4S 3H8
$599,000Maintenance, Heat, Parking, Insurance
$700.23 Monthly
Maintenance, Heat, Parking, Insurance
$700.23 MonthlyWelcome to this Luxurious Minto-built bright condo located at Yonge & Eglinton. Offering 803 sq. ft. of living space, this suite features One bedroom plus a Spacious Den with a walk-in Closet the Den can easily be converted into a Second bedroom. Two bathrooms and in-suite laundry add to the convenience. Enjoy an additional 71 sq. ft. Balcony. Outstanding building amenities include an indoor pool, sauna, steam room, games room, party room, board/meeting room, fully equipped gym, yoga studio, and more. Ideally located just steps to the subway and TTC station, and close to shops, groceries, restaurants, bars, schools, and parks. (id:60365)
Property Details
| MLS® Number | C12520210 |
| Property Type | Single Family |
| Community Name | Mount Pleasant West |
| CommunityFeatures | Pets Allowed With Restrictions |
| Features | Balcony |
| ParkingSpaceTotal | 1 |
Building
| BathroomTotal | 2 |
| BedroomsAboveGround | 1 |
| BedroomsBelowGround | 1 |
| BedroomsTotal | 2 |
| Amenities | Storage - Locker |
| Appliances | Dishwasher, Dryer, Microwave, Stove, Washer, Refrigerator |
| BasementType | None |
| CoolingType | Central Air Conditioning |
| ExteriorFinish | Concrete |
| HalfBathTotal | 1 |
| HeatingFuel | Natural Gas |
| HeatingType | Forced Air |
| SizeInterior | 800 - 899 Sqft |
| Type | Apartment |
Parking
| Underground | |
| Garage |
Land
| Acreage | No |
Rooms
| Level | Type | Length | Width | Dimensions |
|---|---|---|---|---|
| Main Level | Living Room | 10.01 m | 17.09 m | 10.01 m x 17.09 m |
| Main Level | Dining Room | 10.01 m | 17.09 m | 10.01 m x 17.09 m |
| Main Level | Kitchen | 10.1 m | 12.07 m | 10.1 m x 12.07 m |
| Main Level | Primary Bedroom | 10.01 m | 10.99 m | 10.01 m x 10.99 m |
| Main Level | Den | 10.01 m | 8.01 m | 10.01 m x 8.01 m |
Kery Zeng
Broker
275 Renfrew Dr Unit 106
Markham, Ontario L3R 0C8
Nan Jiang
Salesperson
275 Renfrew Dr Unit 106
Markham, Ontario L3R 0C8

