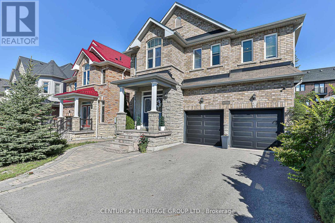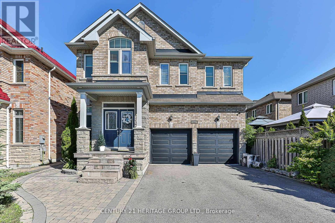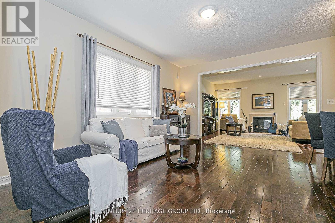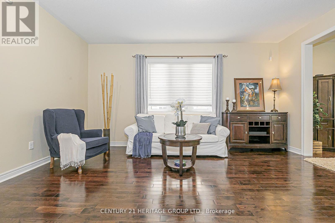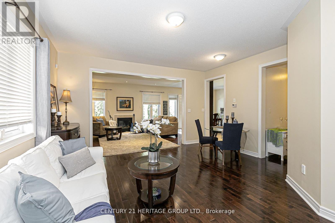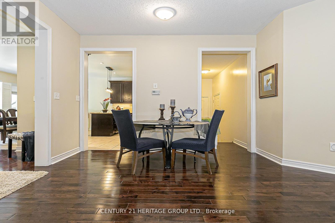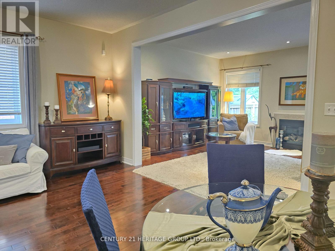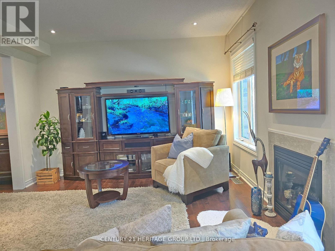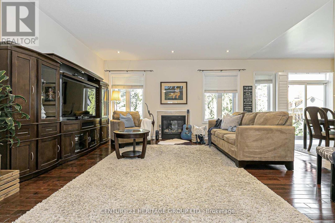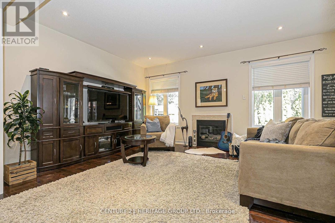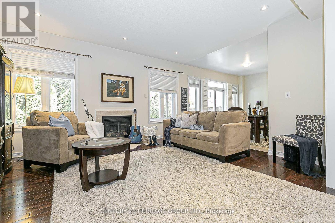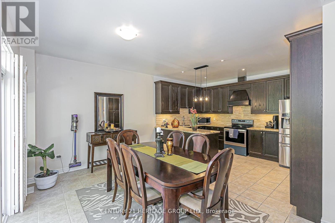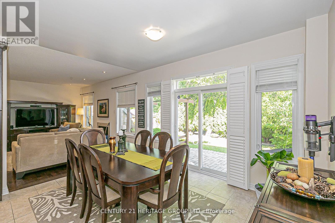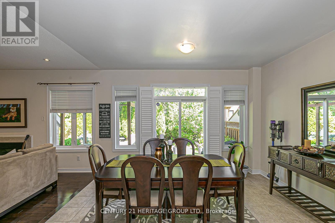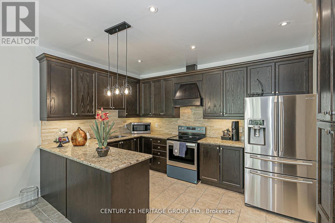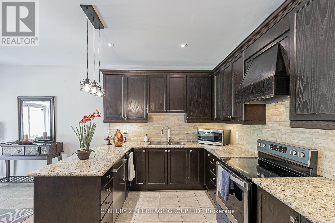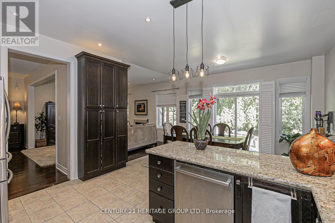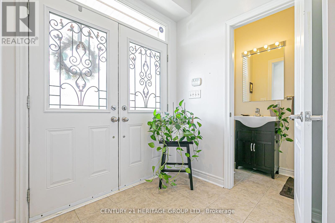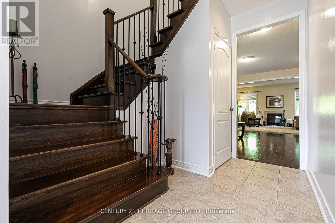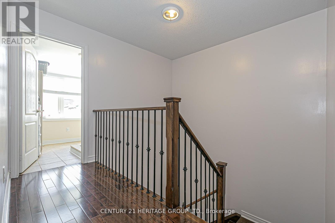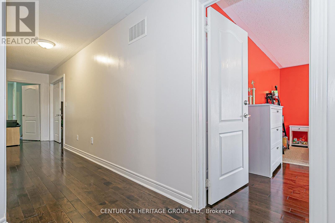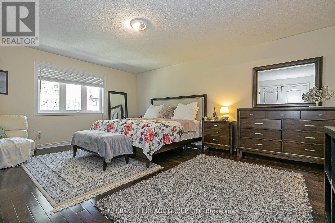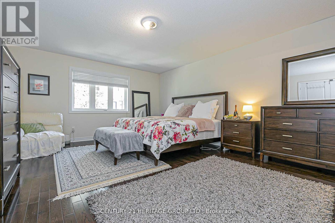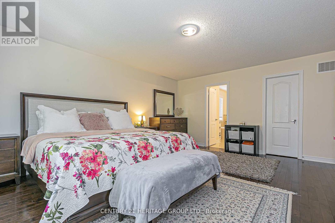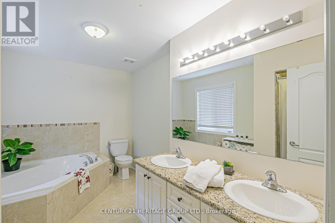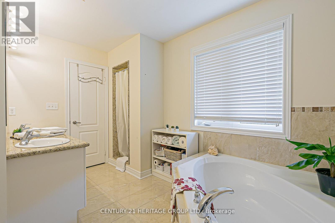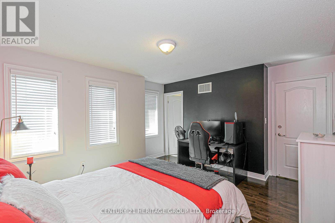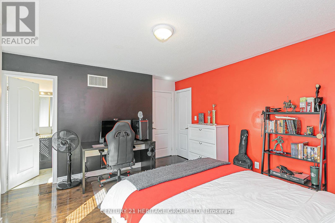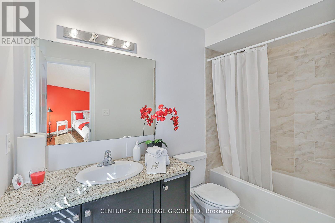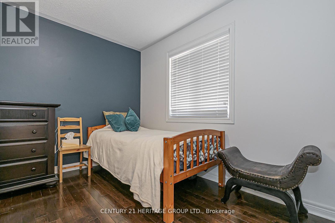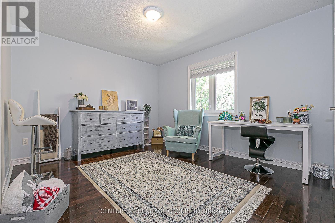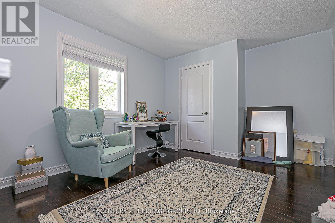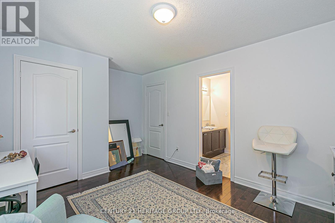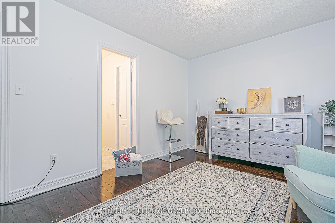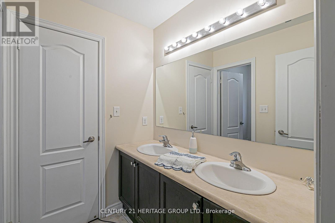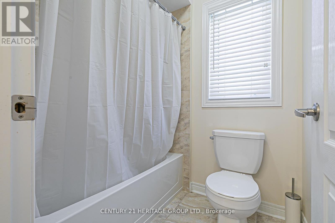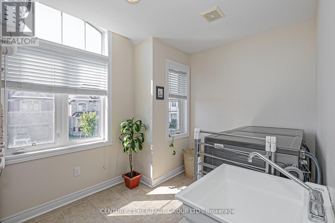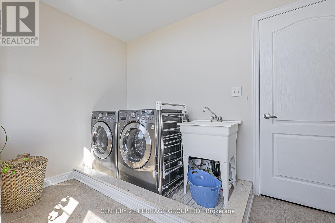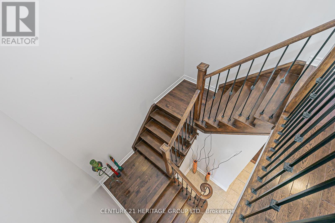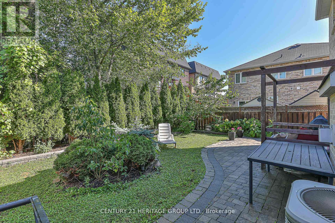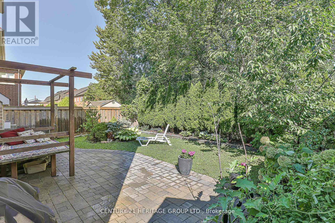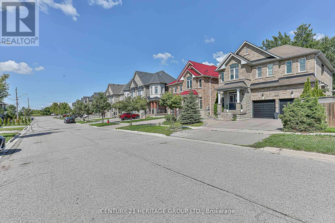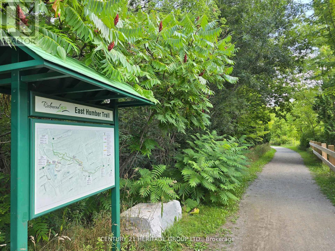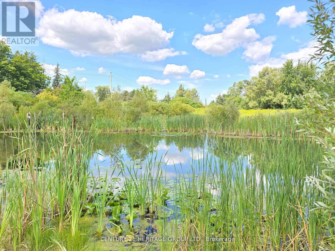44 Madison Avenue Richmond Hill, Ontario L4E 2Z6
$1,525,000
All the spaces you need for your family is in this house! Bright, specious 2 story 4 bedroom house with 9 Ft Ceiling on Main level, freshly painted Open concept, Pot lights, 41' Quality upper Cabinets in Kitchen, Granite Countertops, Cvac, Second floor Laundry room, Upgraded bedrooms with Granite counter top, double sinks, Hardwood floor throughout, Leading To The Primary Suite With W/I Closet & Spa-Like 5-Piece Ensuite. Each Additional Bedroom Features Direct Bathroom Access For Convenience. Lovely garden. Located Near high-Ranked Schools (Pace,Oak Ridges Public),Easy Access To Nature Trails, Parks, Go Station & Hwy 404/400. Close to public transit... (id:60365)
Property Details
| MLS® Number | N12519234 |
| Property Type | Single Family |
| Community Name | Oak Ridges |
| AmenitiesNearBy | Golf Nearby, Hospital, Place Of Worship, Public Transit, Schools |
| EquipmentType | Furnace |
| Features | Sump Pump |
| ParkingSpaceTotal | 4 |
| RentalEquipmentType | Furnace |
Building
| BathroomTotal | 4 |
| BedroomsAboveGround | 4 |
| BedroomsTotal | 4 |
| Appliances | Water Heater, Blinds, Dishwasher, Dryer, Stove, Washer, Refrigerator |
| BasementType | Full |
| ConstructionStyleAttachment | Detached |
| CoolingType | Central Air Conditioning |
| ExteriorFinish | Brick, Stone |
| FireplacePresent | Yes |
| FlooringType | Hardwood, Ceramic |
| FoundationType | Concrete |
| HalfBathTotal | 1 |
| HeatingFuel | Natural Gas |
| HeatingType | Forced Air |
| StoriesTotal | 2 |
| SizeInterior | 2500 - 3000 Sqft |
| Type | House |
| UtilityWater | Municipal Water |
Parking
| Attached Garage | |
| Garage |
Land
| Acreage | No |
| LandAmenities | Golf Nearby, Hospital, Place Of Worship, Public Transit, Schools |
| Sewer | Sanitary Sewer |
| SizeDepth | 100 Ft ,3 In |
| SizeFrontage | 37 Ft ,7 In |
| SizeIrregular | 37.6 X 100.3 Ft |
| SizeTotalText | 37.6 X 100.3 Ft |
| SurfaceWater | Lake/pond |
Rooms
| Level | Type | Length | Width | Dimensions |
|---|---|---|---|---|
| Second Level | Primary Bedroom | 5.4 m | 4.42 m | 5.4 m x 4.42 m |
| Second Level | Bedroom 2 | 4 m | 3.6 m | 4 m x 3.6 m |
| Second Level | Bedroom 3 | 3.18 m | 3.3 m | 3.18 m x 3.3 m |
| Second Level | Bedroom 4 | 3.42 m | 3.9 m | 3.42 m x 3.9 m |
| Main Level | Living Room | 5.25 m | 3.48 m | 5.25 m x 3.48 m |
| Main Level | Dining Room | 5.25 m | 3.48 m | 5.25 m x 3.48 m |
| Main Level | Kitchen | 4.14 m | 2.7 m | 4.14 m x 2.7 m |
| Main Level | Family Room | 4.8 m | 3.9 m | 4.8 m x 3.9 m |
| Main Level | Eating Area | 4.14 m | 3.3 m | 4.14 m x 3.3 m |
https://www.realtor.ca/real-estate/29077667/44-madison-avenue-richmond-hill-oak-ridges-oak-ridges
Paula Sartipi
Salesperson
7330 Yonge Street #116
Thornhill, Ontario L4J 7Y7

