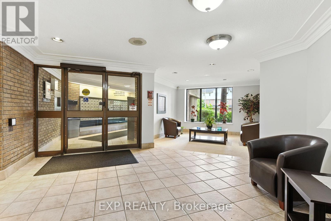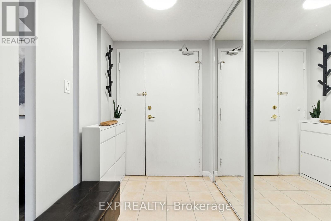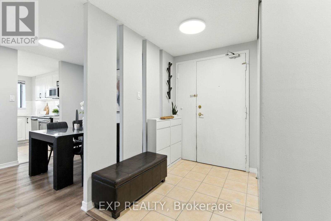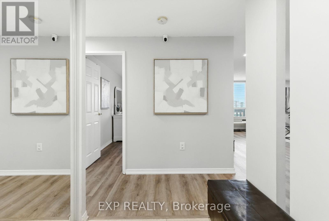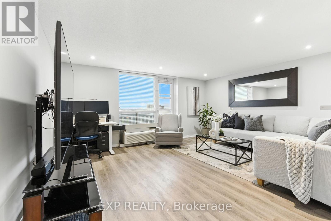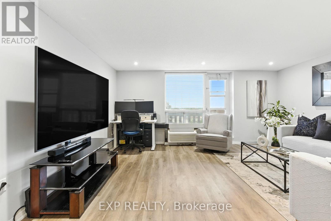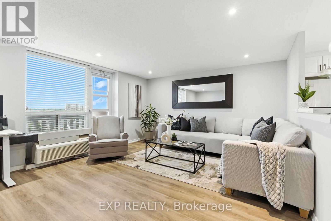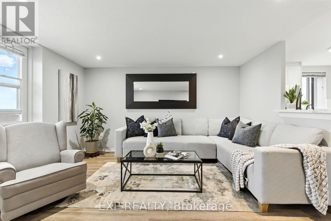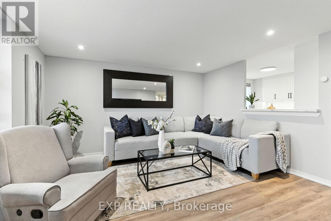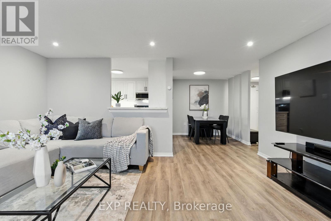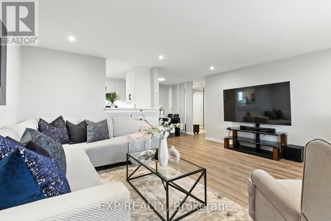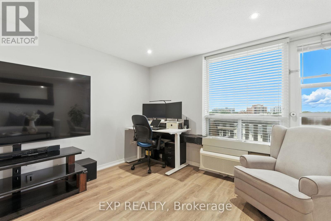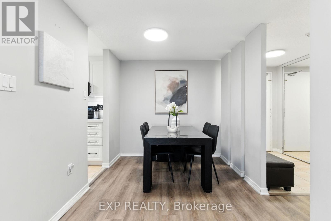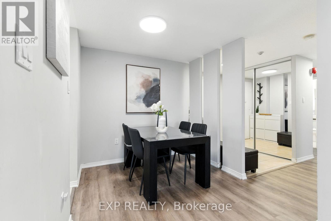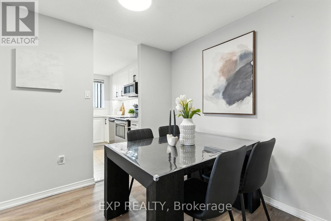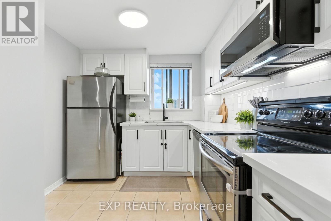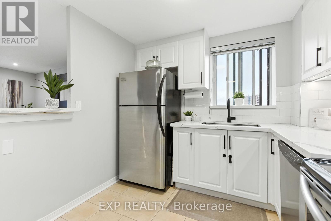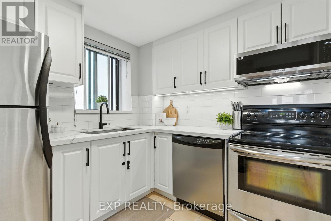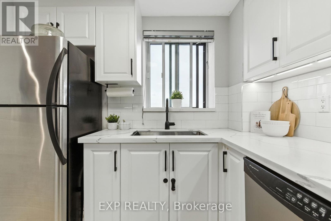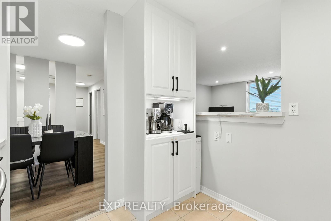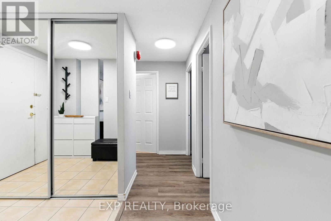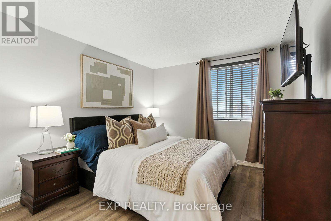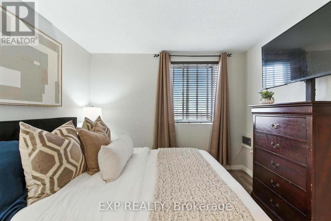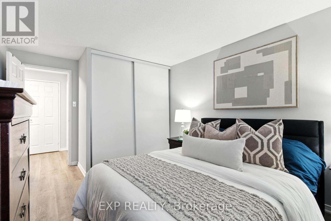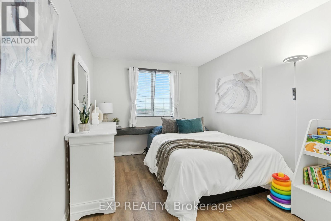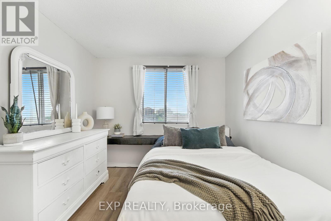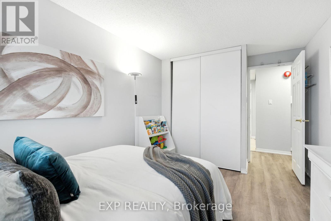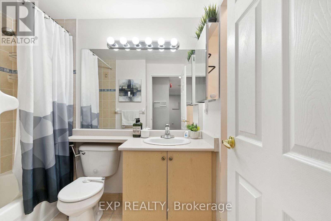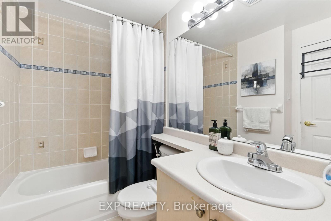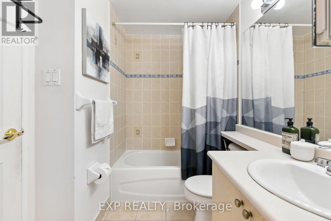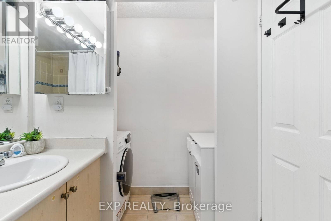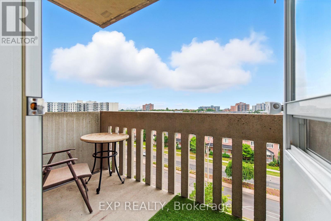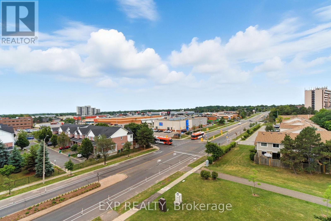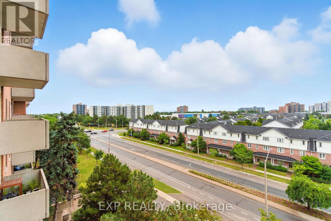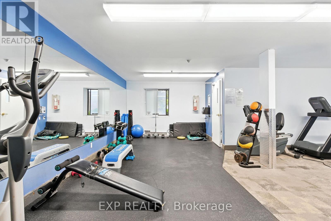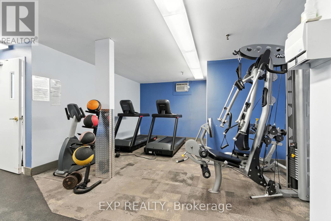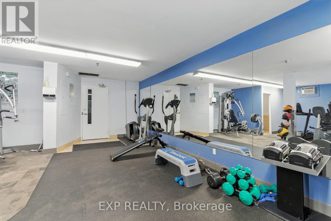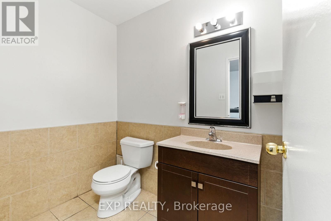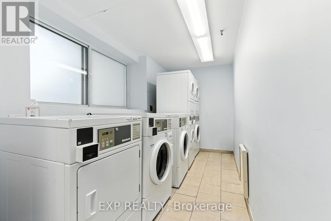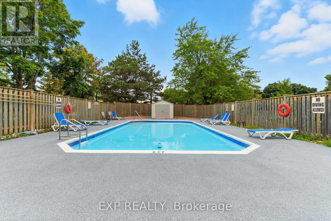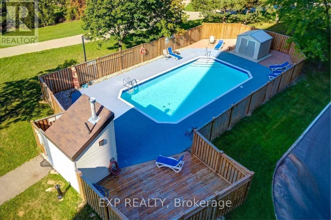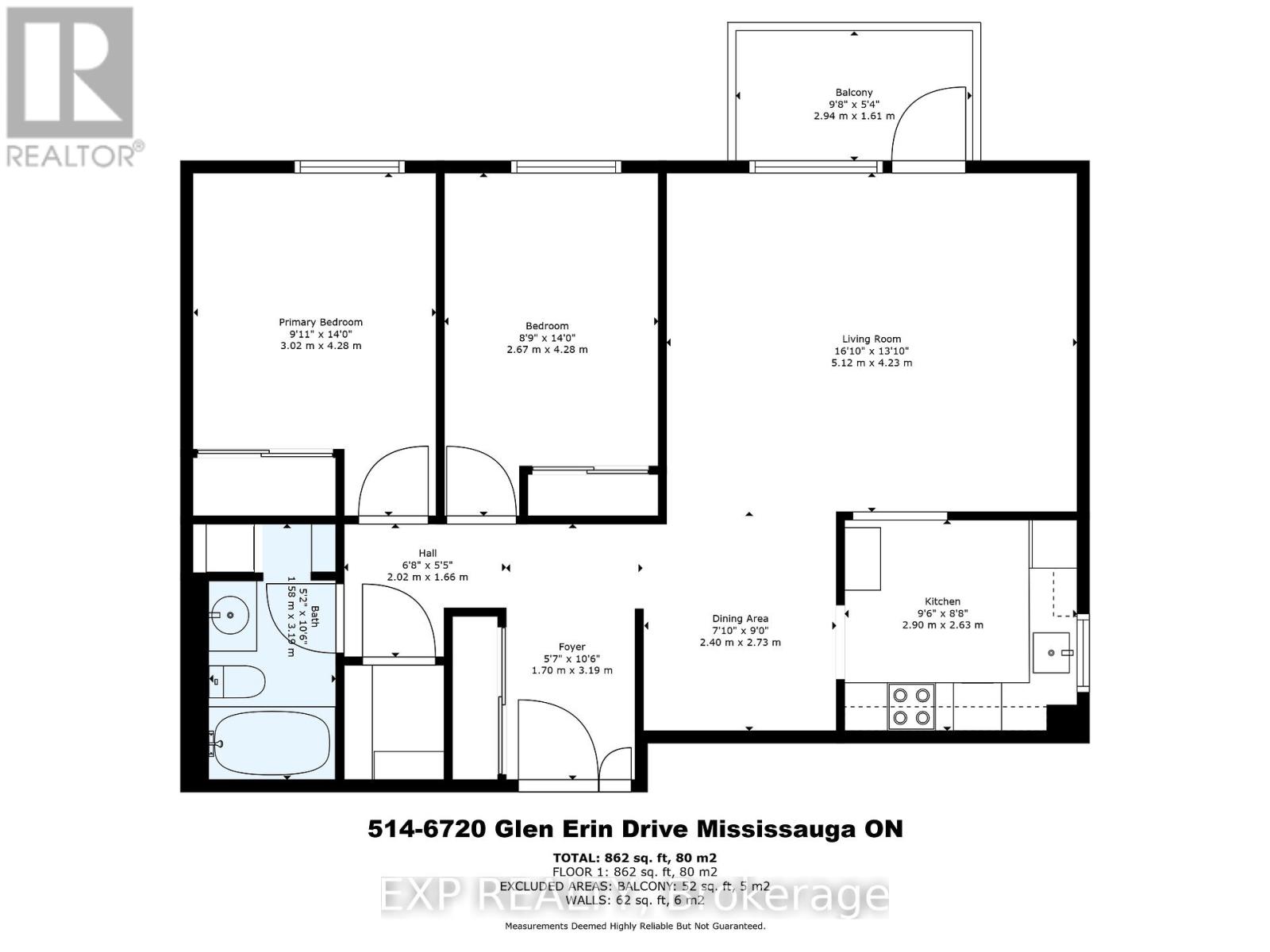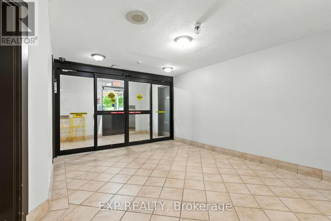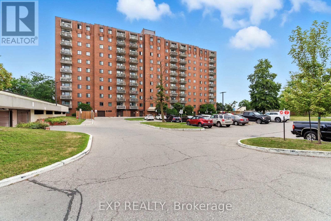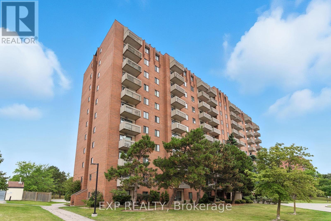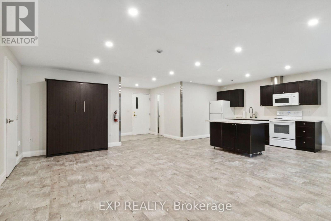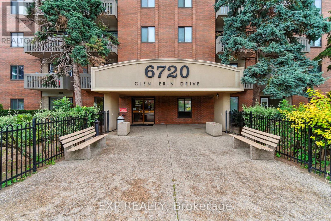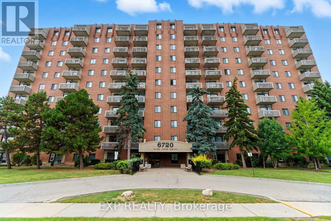514 - 6720 Glen Erin Drive Mississauga, Ontario L5N 3K8
$2,700 Monthly
All Inclusive & Move-In Ready! This Beautifully Maintained 2-Bedroom, 1-Bathroom Corner Condo In One Of Mississauga's Most Desirable Location! Enjoy A Fully Upgraded Space With New Luxury Vinyl Plank (LVP) Flooring, A Modern Kitchen With Quartz Countertops And Stainless-Steel Appliances, Dimmable Potlights, And A Private Balcony With Clear Southern Views. The Unit Features A New A/C And Heat Pump, A Renovated Washroom With Bidet, In-Suite Laundry And Storage, Plus Two Parking Spaces (One Covered, One Surface) And Two Bike Storage Spots. Hydro, Heat, And Water Are Included-Tenant Only Covers Internet And Cable & Tenant Insurance. Building Amenities Include An Outdoor Heated Pool, Gym, Party Room, Visitor Parking, And 24/7 Security. Conveniently Located Near Major Highways, GO Stations, Credit Valley Hospital, Heartland Town Centre, Schools, And Parks-This Condo Offers Comfort, Convenience, And Lifestyle In One Perfect Package. (id:60365)
Property Details
| MLS® Number | W12519690 |
| Property Type | Single Family |
| Community Name | Meadowvale |
| AmenitiesNearBy | Hospital, Park, Place Of Worship, Schools |
| CommunityFeatures | Pets Allowed With Restrictions, Community Centre |
| Features | Balcony, Carpet Free |
| ParkingSpaceTotal | 2 |
| PoolType | Outdoor Pool |
Building
| BathroomTotal | 1 |
| BedroomsAboveGround | 2 |
| BedroomsTotal | 2 |
| Age | 16 To 30 Years |
| Amenities | Visitor Parking, Party Room, Exercise Centre |
| Appliances | Dishwasher, Dryer, Microwave, Stove, Washer, Refrigerator |
| BasementType | None |
| CoolingType | Central Air Conditioning |
| ExteriorFinish | Brick, Concrete |
| FireProtection | Monitored Alarm, Security System |
| FoundationType | Brick, Poured Concrete |
| HeatingFuel | Natural Gas |
| HeatingType | Forced Air |
| SizeInterior | 800 - 899 Sqft |
| Type | Apartment |
Parking
| Garage | |
| Covered |
Land
| Acreage | No |
| LandAmenities | Hospital, Park, Place Of Worship, Schools |
Rooms
| Level | Type | Length | Width | Dimensions |
|---|---|---|---|---|
| Flat | Foyer | 1.7 m | 3.2 m | 1.7 m x 3.2 m |
| Flat | Living Room | 4.9 m | 3.99 m | 4.9 m x 3.99 m |
| Flat | Dining Room | 2.16 m | 2.74 m | 2.16 m x 2.74 m |
| Flat | Kitchen | 2.9 m | 2.64 m | 2.9 m x 2.64 m |
| Flat | Primary Bedroom | 3.02 m | 4.27 m | 3.02 m x 4.27 m |
| Flat | Bedroom 2 | 2.67 m | 4.27 m | 2.67 m x 4.27 m |
| Flat | Bathroom | 1.57 m | 3.2 m | 1.57 m x 3.2 m |
| Flat | Storage | 1.55 m | 1.22 m | 1.55 m x 1.22 m |
Gina Maria De Sousa
Salesperson
4711 Yonge St 10th Flr, 106430
Toronto, Ontario M2N 6K8

