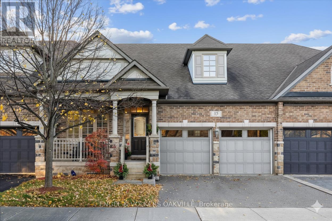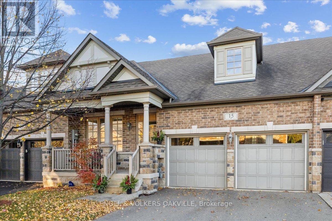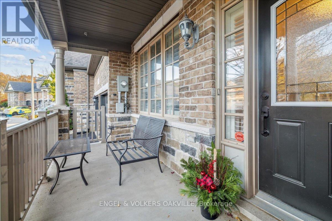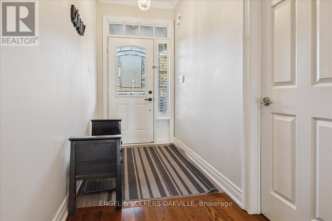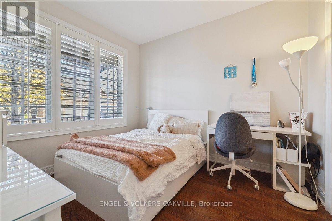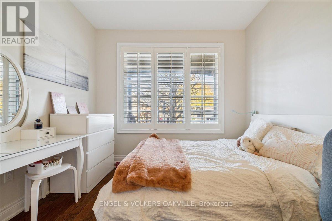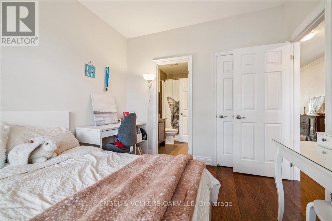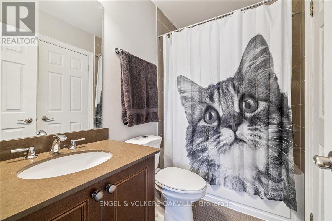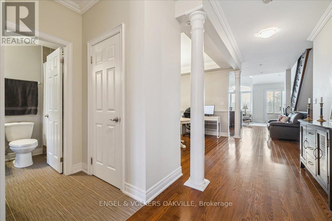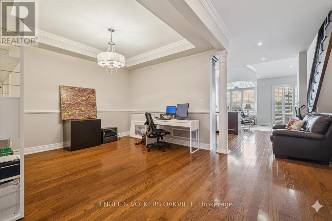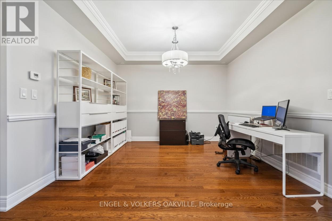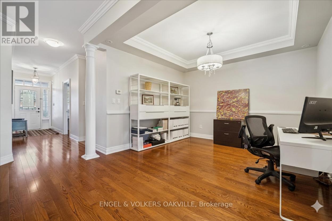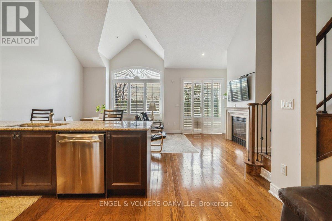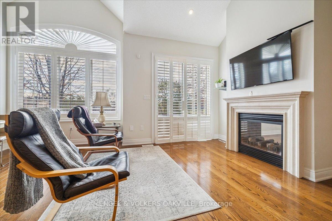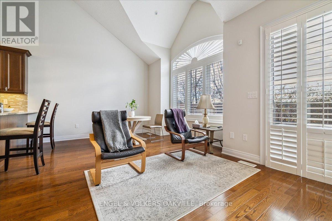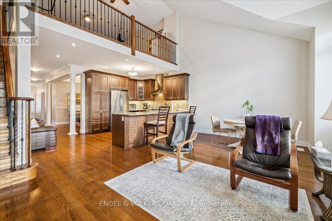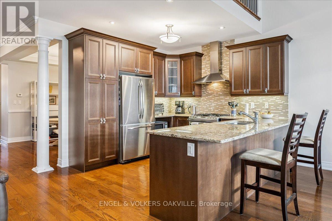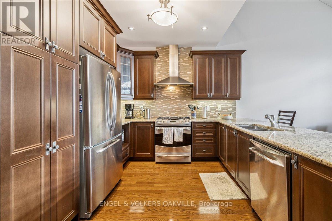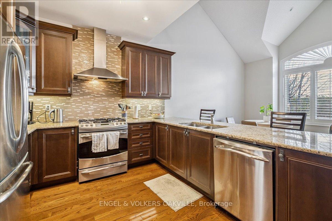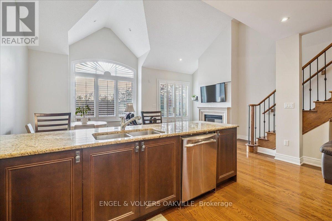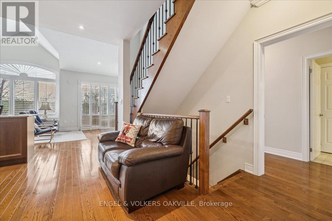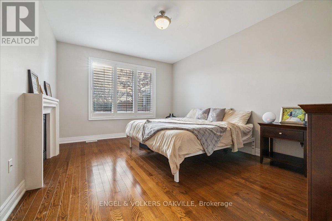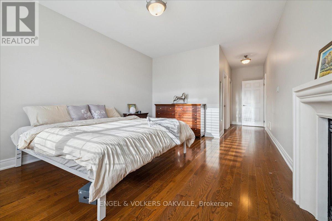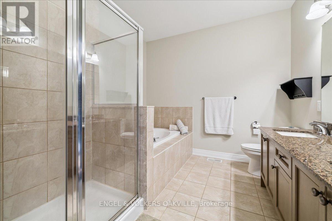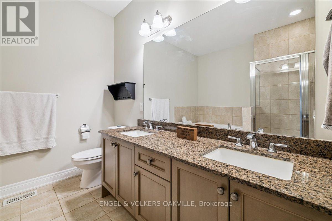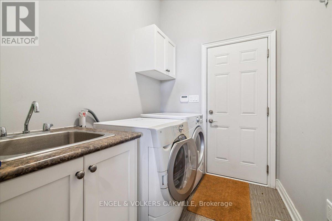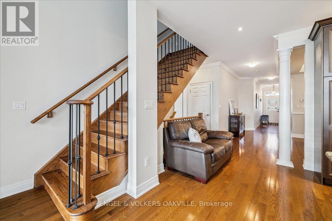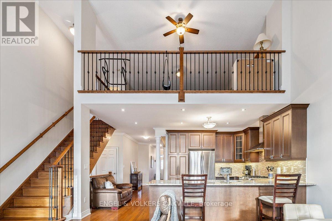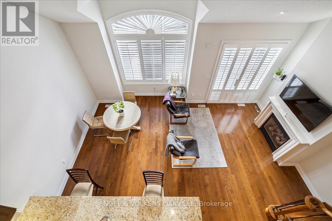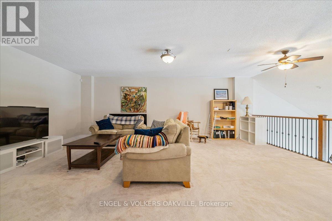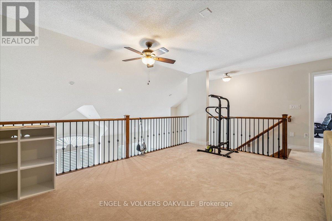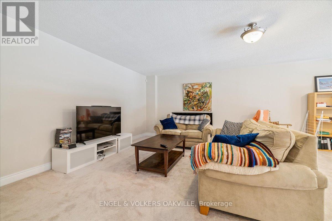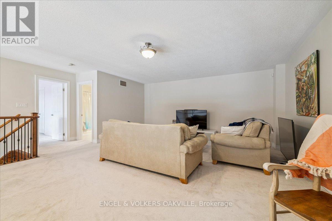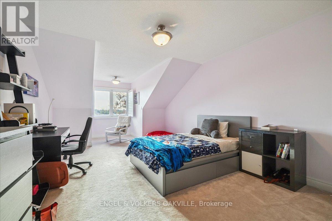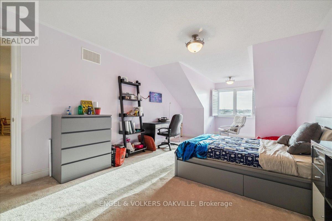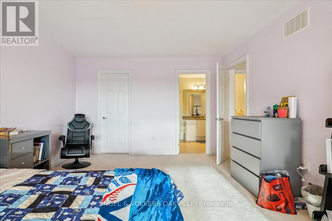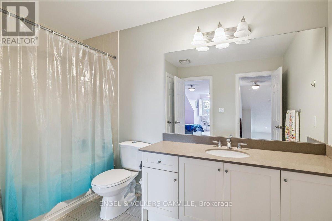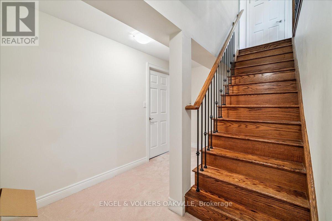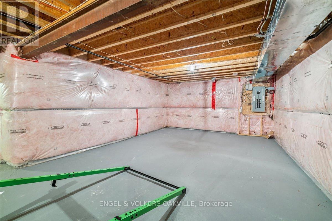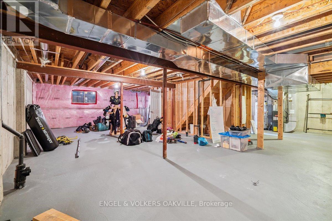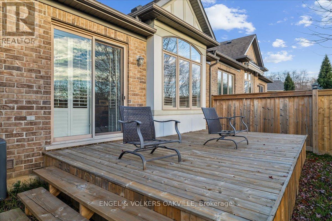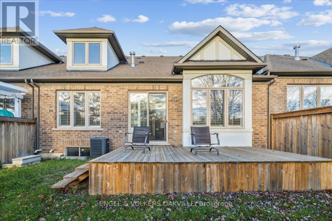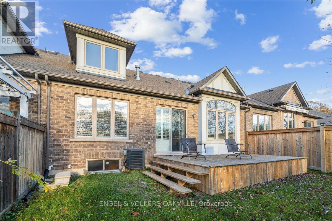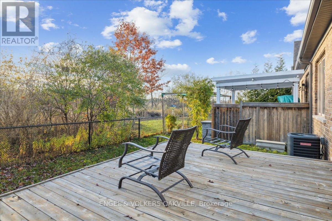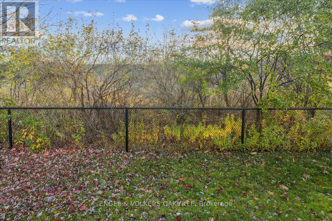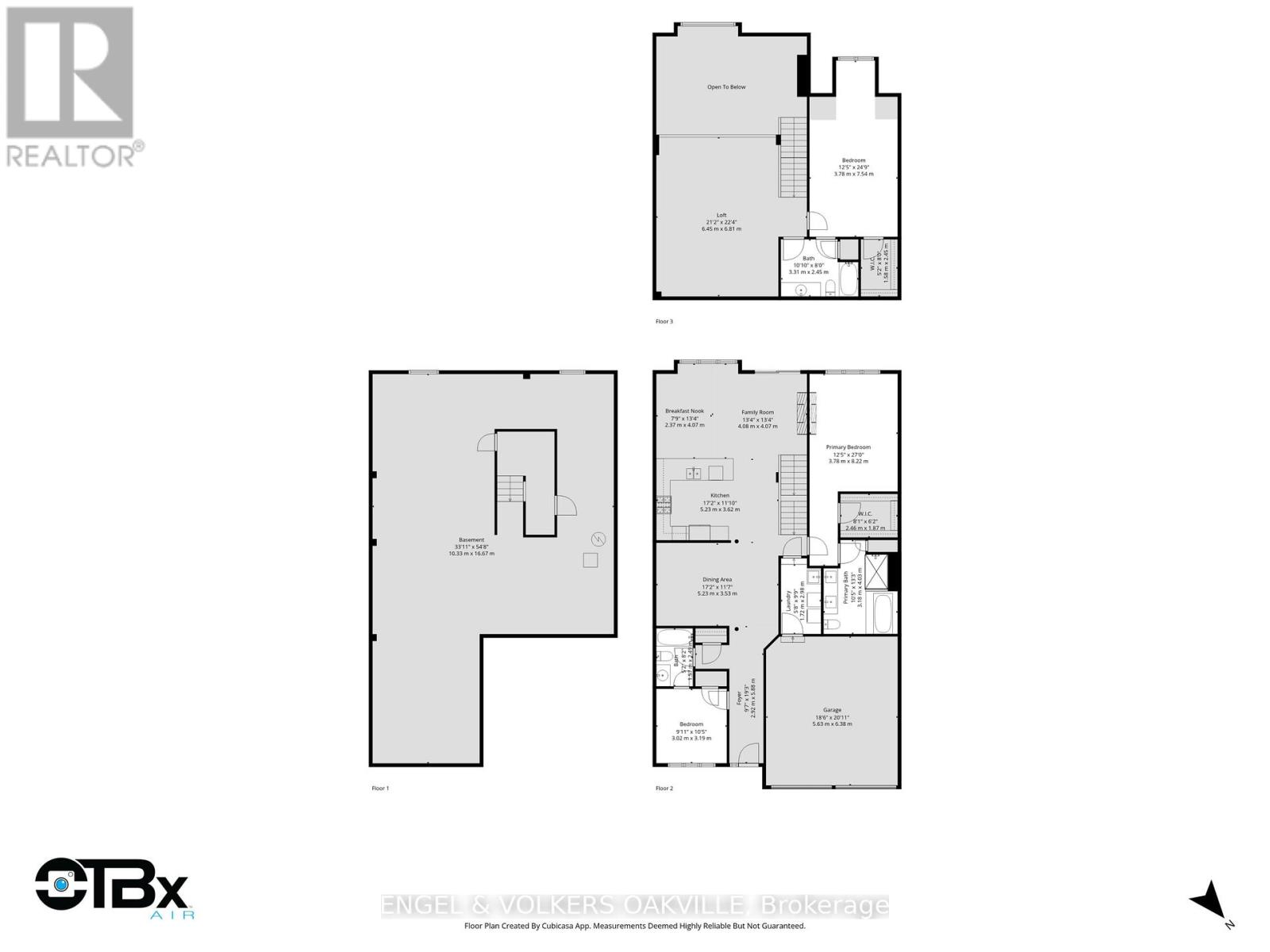15 - 3353 Liptay Avenue Oakville, Ontario L6M 0M6
3 Bedroom
3 Bathroom
2500 - 3000 sqft
Fireplace
Central Air Conditioning
Forced Air
$3,990 Monthly
Welcome to this exclusive community in Bronte Creek! Offering a unique Bungaloft layout within Bronte with 2533 sf of spacious living space featuring 3 Bedrooms + Den, 3 Bathrooms, open concept floor plan & double Garage. Perfectly located in a quiet neighbourhood, backing onto Bronte Provincial Park this lovely unit features hardwood floors, crown molding, pot lights, vaulted ceilings, open concept kitchen with stainless steel appliances & premium countertops, California Shutters & more! Enjoy ultimate Privacy in your private backyard facing unobstructed views of Protected Parkland in Bronte Creek! (id:60365)
Property Details
| MLS® Number | W12517654 |
| Property Type | Single Family |
| Community Name | 1000 - BC Bronte Creek |
| AmenitiesNearBy | Schools, Hospital |
| EquipmentType | Water Heater |
| Features | Backs On Greenbelt, Conservation/green Belt, In Suite Laundry |
| ParkingSpaceTotal | 4 |
| RentalEquipmentType | Water Heater |
| Structure | Deck |
Building
| BathroomTotal | 3 |
| BedroomsAboveGround | 3 |
| BedroomsTotal | 3 |
| Appliances | Garage Door Opener Remote(s), Water Heater, Water Meter |
| BasementDevelopment | Unfinished |
| BasementType | N/a (unfinished) |
| ConstructionStyleAttachment | Attached |
| CoolingType | Central Air Conditioning |
| ExteriorFinish | Brick |
| FireplacePresent | Yes |
| FireplaceTotal | 1 |
| FoundationType | Poured Concrete |
| HeatingFuel | Natural Gas |
| HeatingType | Forced Air |
| StoriesTotal | 2 |
| SizeInterior | 2500 - 3000 Sqft |
| Type | Row / Townhouse |
| UtilityWater | Municipal Water |
Parking
| Garage |
Land
| Acreage | No |
| FenceType | Fenced Yard |
| LandAmenities | Schools, Hospital |
| Sewer | Sanitary Sewer |
| SizeDepth | 103 Ft ,6 In |
| SizeFrontage | 34 Ft ,6 In |
| SizeIrregular | 34.5 X 103.5 Ft |
| SizeTotalText | 34.5 X 103.5 Ft |
Rooms
| Level | Type | Length | Width | Dimensions |
|---|---|---|---|---|
| Main Level | Eating Area | 2.37 m | 4.07 m | 2.37 m x 4.07 m |
| Main Level | Family Room | 4.08 m | 4.07 m | 4.08 m x 4.07 m |
| Main Level | Kitchen | 5.23 m | 3.62 m | 5.23 m x 3.62 m |
| Main Level | Dining Room | 5.23 m | 3.53 m | 5.23 m x 3.53 m |
| Main Level | Bedroom 2 | 3.02 m | 3.19 m | 3.02 m x 3.19 m |
| Main Level | Primary Bedroom | 3.78 m | 8.22 m | 3.78 m x 8.22 m |
| Main Level | Laundry Room | 1.72 m | 2.98 m | 1.72 m x 2.98 m |
| Upper Level | Loft | 6.45 m | 6.81 m | 6.45 m x 6.81 m |
| Upper Level | Bedroom 3 | 3.78 m | 7.54 m | 3.78 m x 7.54 m |
Utilities
| Cable | Installed |
| Electricity | Installed |
| Sewer | Installed |
Katrina Tavares
Salesperson
Engel & Volkers Oakville
228 Lakeshore Rd E #201
Oakville, Ontario L6J 1H8
228 Lakeshore Rd E #201
Oakville, Ontario L6J 1H8

