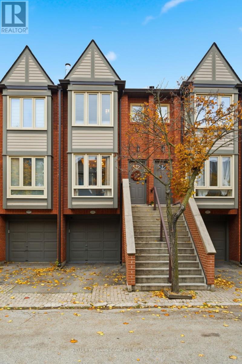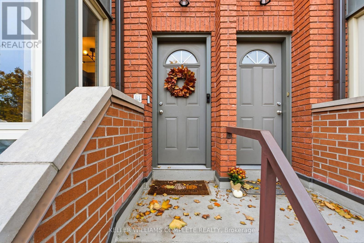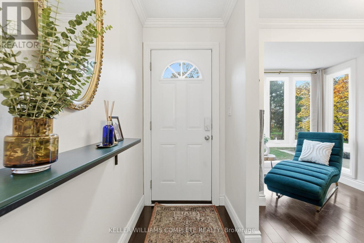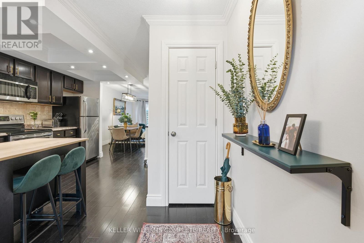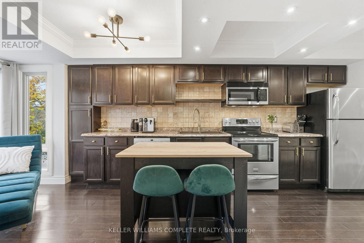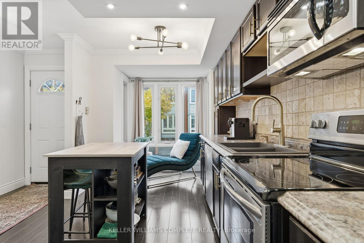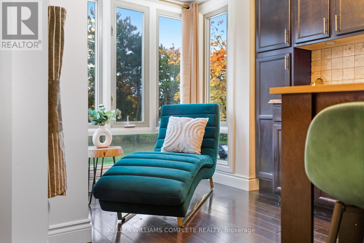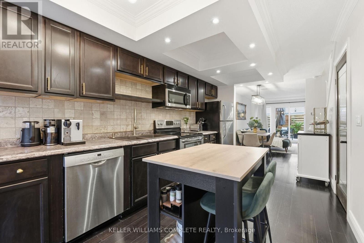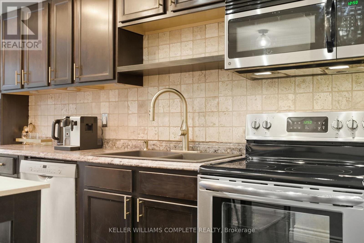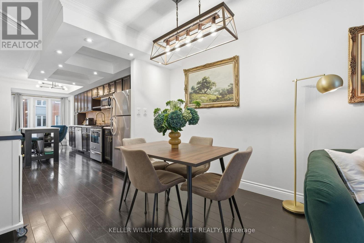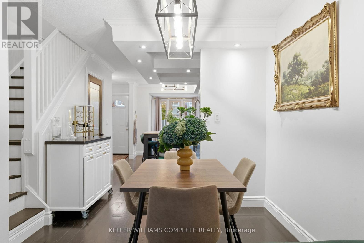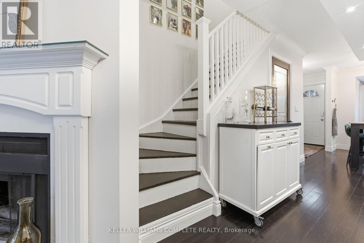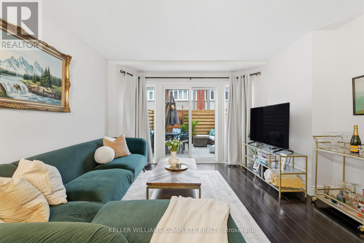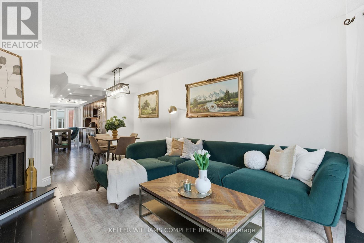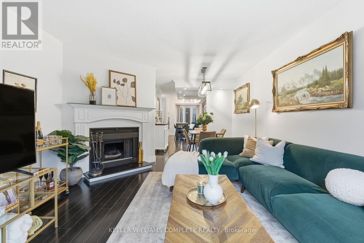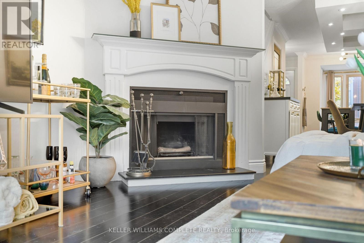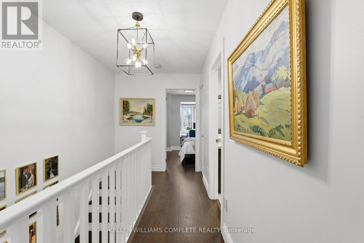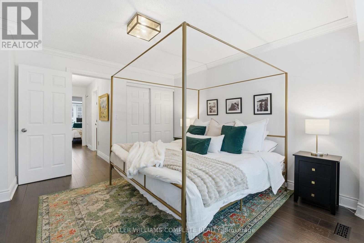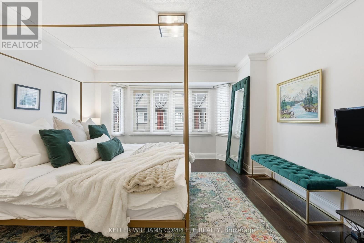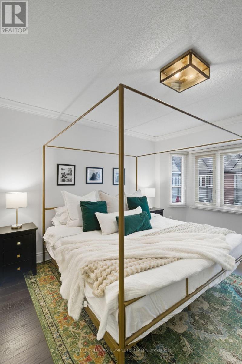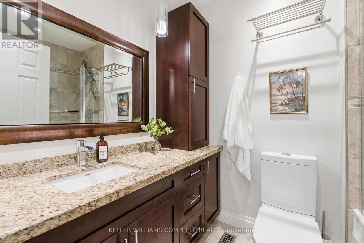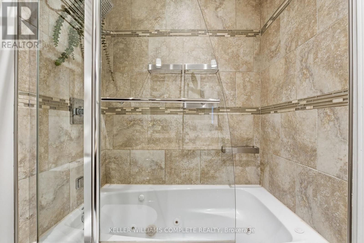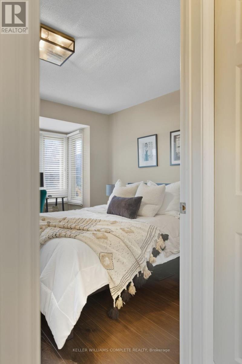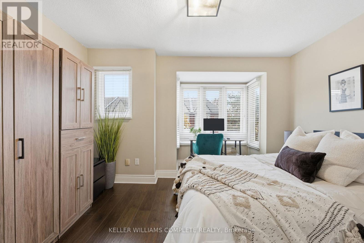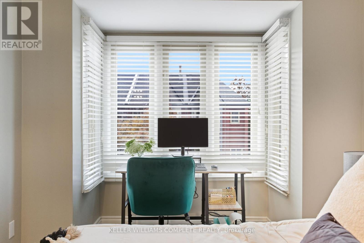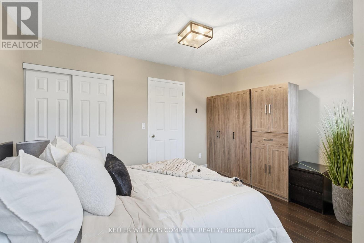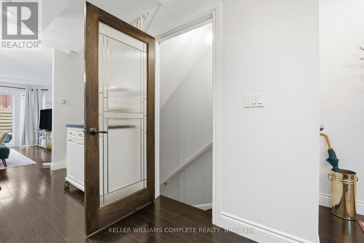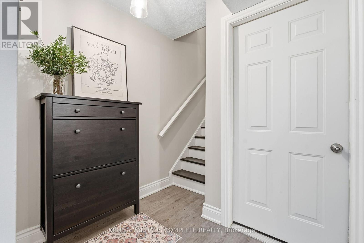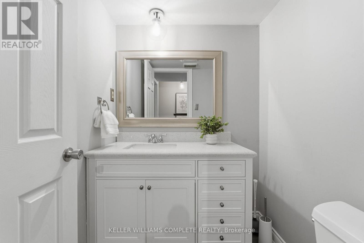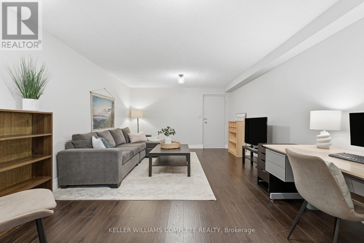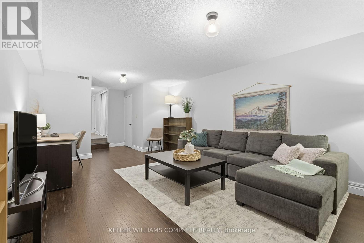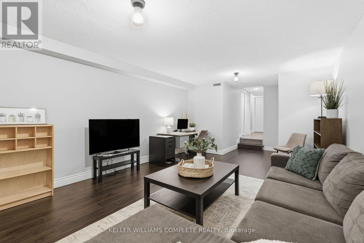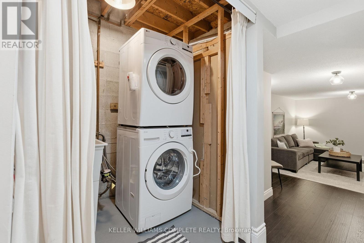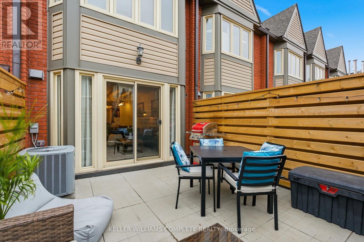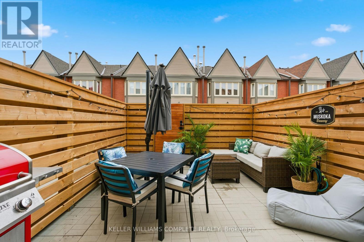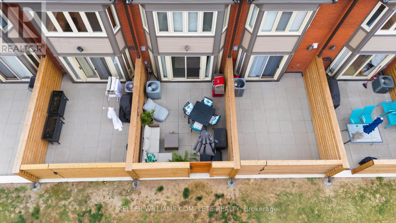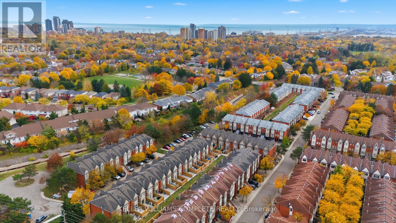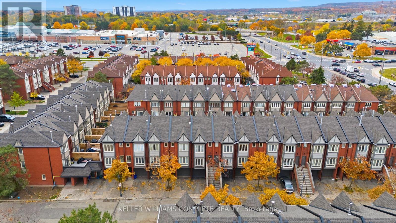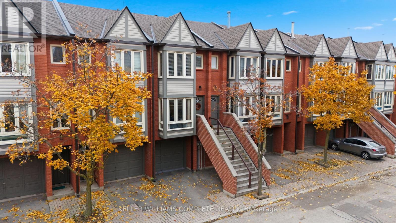614 - 895 Maple Avenue Burlington, Ontario L7S 2H7
$679,900Maintenance, Common Area Maintenance, Parking
$622.67 Monthly
Maintenance, Common Area Maintenance, Parking
$622.67 MonthlyWelcome to 895 Maple Avenue Unit 614, tucked away in one of Burlington's most desirable pockets, this bright and airy Brownstone townhome strikes the essence of easy, connected living. Set back within the complex for added privacy, it offers spacious bedrooms, abundant natural light, and a thoughtful, carpet-free design that feels fresh and modern. The open-concept main floor is bright and inviting, anchored by a cozy wood-burning fireplace. The kitchen impresses with ample counter space, stainless steel appliances, and updated hardware. The living room opens onto a brand new private, fenced patio, perfect for your morning coffee or weekends surrounded by family and friends. Inside, a neutral palette and updated finishes create an easy sense of calm; all that's left to do is move in and make it your own. Upstairs, you'll find two generous bedrooms filled with natural light and a 4-piece bathroom. On the lower level: a large full-sized recreation room offers incredible flexibility - not every unit in the complex has this expansive lower level. Whether you imagine a home office, gym, or cozy family space, this room adds exceptional value and versatility. Perfectly positioned across from Mapleview Mall and moments from downtown Burlington, Spencer Smith Park, and the waterfront, this location offers everything you love about Burlington living: walkable amenities, access to transit and the GO Station, and a sense of community that's hard to replicate. If you've been waiting to make a move into this neighbourhood - and into one of its most sought-after layouts; this is the one. (id:60365)
Open House
This property has open houses!
2:00 pm
Ends at:4:00 pm
Property Details
| MLS® Number | W12517882 |
| Property Type | Single Family |
| Community Name | Brant |
| AmenitiesNearBy | Schools, Public Transit, Hospital |
| CommunityFeatures | Pets Allowed With Restrictions |
| EquipmentType | Water Heater |
| Features | Carpet Free, In Suite Laundry |
| ParkingSpaceTotal | 2 |
| RentalEquipmentType | Water Heater |
Building
| BathroomTotal | 2 |
| BedroomsAboveGround | 2 |
| BedroomsTotal | 2 |
| Amenities | Fireplace(s) |
| Appliances | Garage Door Opener Remote(s), Dishwasher, Dryer, Garage Door Opener, Microwave, Stove, Washer, Window Coverings, Refrigerator |
| BasementType | None |
| CoolingType | Central Air Conditioning |
| ExteriorFinish | Brick |
| FireplacePresent | Yes |
| FoundationType | Block |
| HalfBathTotal | 1 |
| HeatingFuel | Natural Gas |
| HeatingType | Forced Air |
| StoriesTotal | 3 |
| SizeInterior | 1400 - 1599 Sqft |
| Type | Row / Townhouse |
Parking
| Attached Garage | |
| Garage | |
| Inside Entry |
Land
| Acreage | No |
| FenceType | Fenced Yard |
| LandAmenities | Schools, Public Transit, Hospital |
Rooms
| Level | Type | Length | Width | Dimensions |
|---|---|---|---|---|
| Second Level | Living Room | 6.02 m | 3.86 m | 6.02 m x 3.86 m |
| Second Level | Dining Room | 3.2 m | 2.74 m | 3.2 m x 2.74 m |
| Second Level | Kitchen | 3.05 m | 1.83 m | 3.05 m x 1.83 m |
| Third Level | Primary Bedroom | 4.37 m | 3.86 m | 4.37 m x 3.86 m |
| Third Level | Bedroom | 3.89 m | 3.86 m | 3.89 m x 3.86 m |
| Third Level | Bathroom | Measurements not available | ||
| Lower Level | Bathroom | Measurements not available | ||
| Lower Level | Family Room | 5.56 m | 3.86 m | 5.56 m x 3.86 m |
| Lower Level | Laundry Room | Measurements not available |
https://www.realtor.ca/real-estate/29076219/614-895-maple-avenue-burlington-brant-brant
Beth Tallach
Salesperson
1044 Cannon St East Unit T
Hamilton, Ontario L8L 2H7

