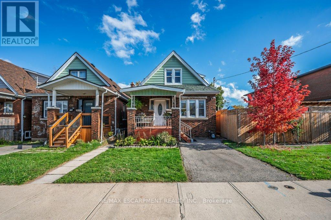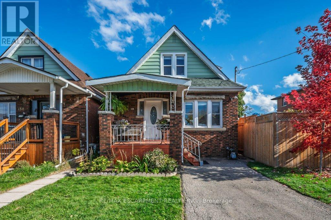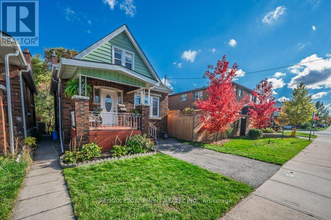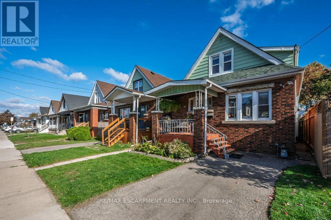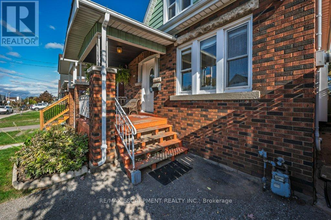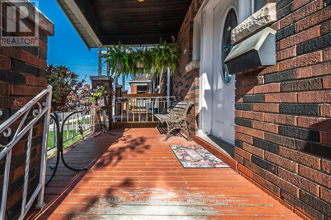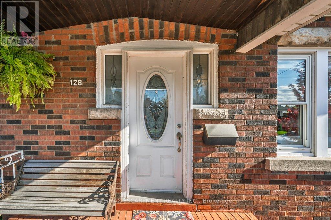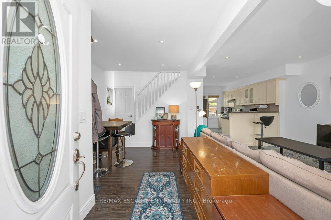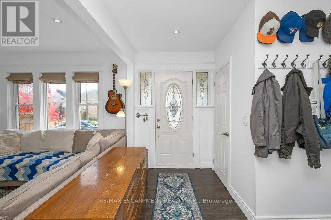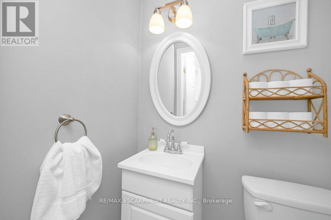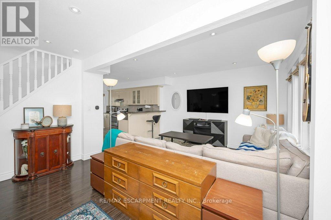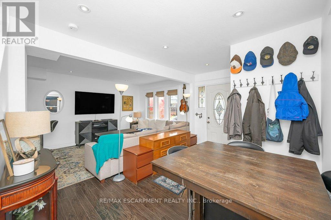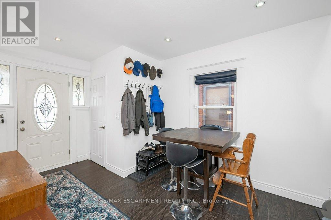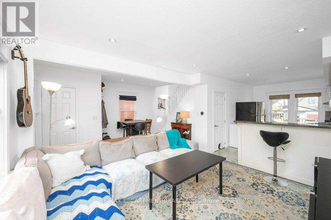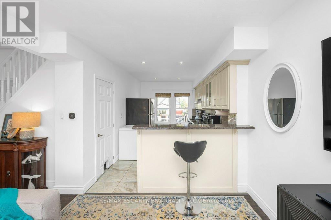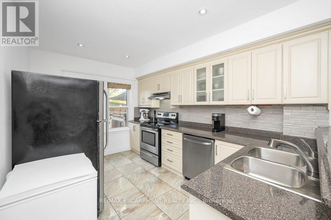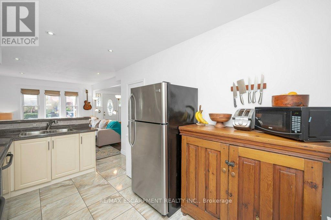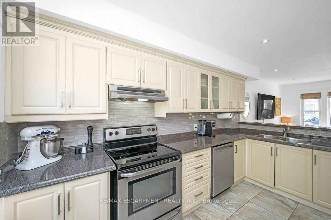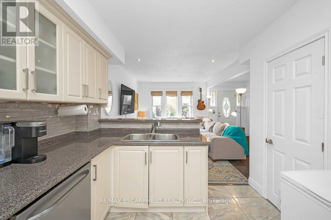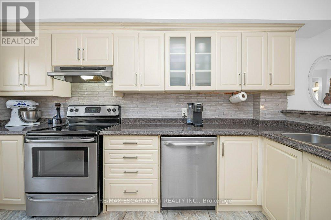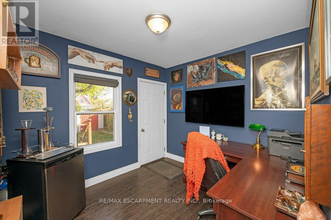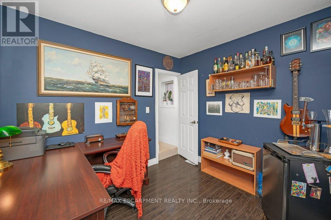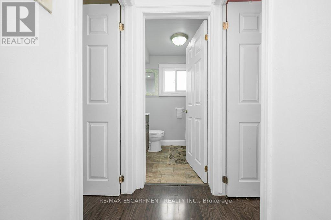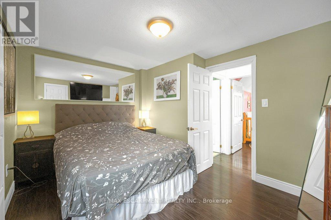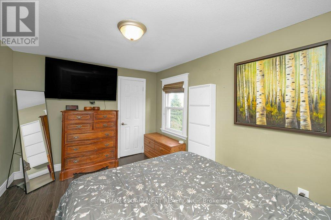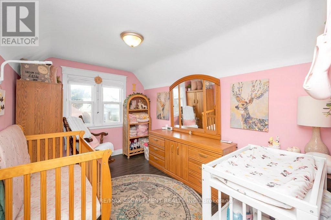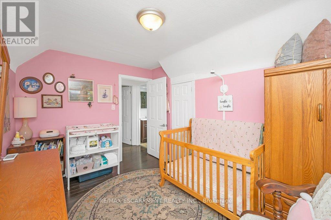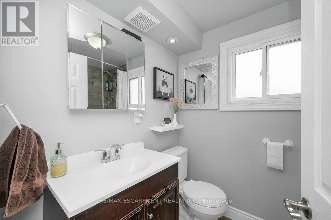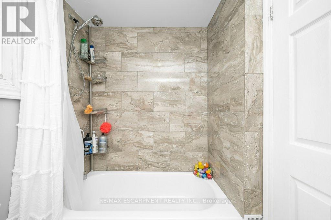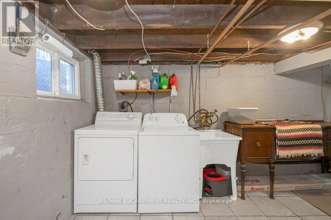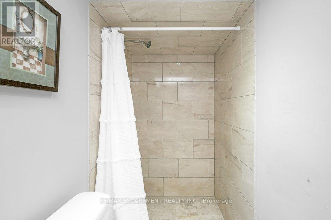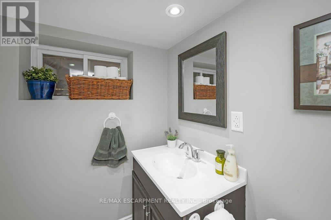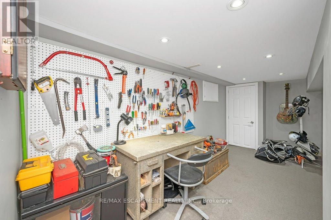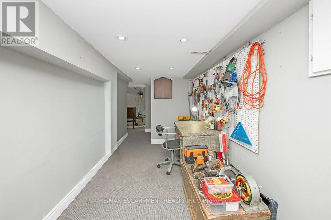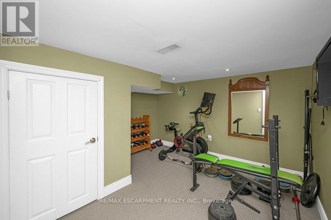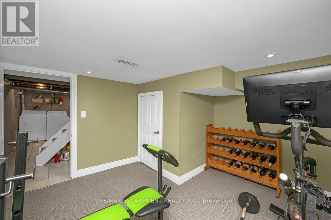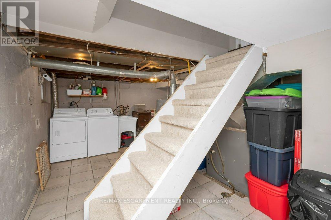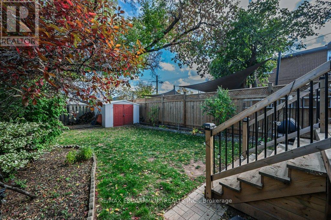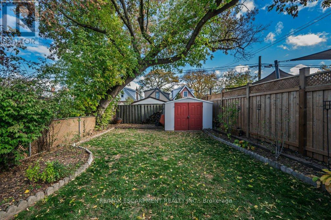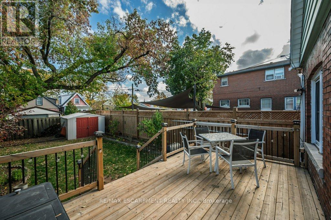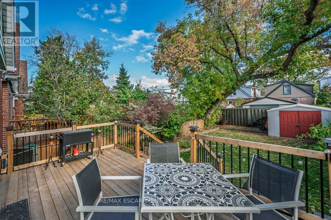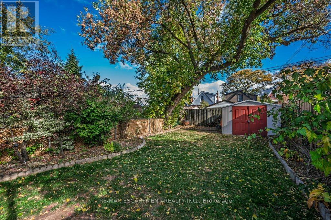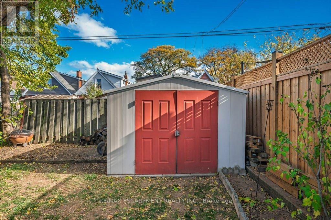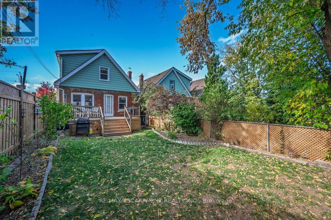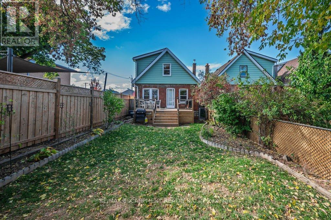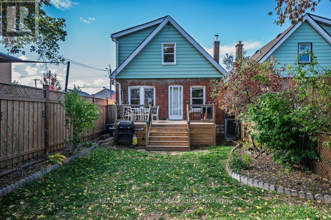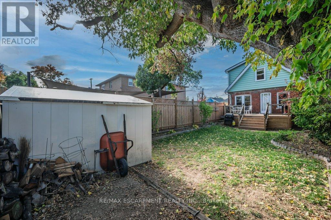128 Crosthwaite Avenue N Hamilton, Ontario L8H 4V5
$530,000
128 Crosthwaite Ave N, a beautifully updated 4-bedroom, 2.5-bath detached home in Hamilton's sought-after Homeside neighbourhood. Blending 1920s character with thoughtful modern updates, this home offers a bright, open main floor, an updated kitchen and bathrooms, and a partially finished lower level ideal for family living or guest space. The private driveway, fenced yard, and mature surroundings create an inviting sense of privacy and comfort. Located steps from Ottawa Street's vibrant shops, restaurants, and markets, and minutes to Gage Park, schools, and major transit routes. Families will appreciate access to Catholic, Public, and French Immersion school options within the immediate area - all part of a well-connected, community-focused neighbourhood. (id:60365)
Property Details
| MLS® Number | X12517706 |
| Property Type | Single Family |
| Community Name | Homeside |
| AmenitiesNearBy | Golf Nearby, Park, Place Of Worship, Public Transit |
| CommunityFeatures | Community Centre |
| EquipmentType | Water Heater |
| Features | Flat Site, Level |
| ParkingSpaceTotal | 2 |
| RentalEquipmentType | Water Heater |
| Structure | Deck, Porch, Shed |
Building
| BathroomTotal | 3 |
| BedroomsAboveGround | 3 |
| BedroomsTotal | 3 |
| Age | 100+ Years |
| Appliances | Water Heater, Water Meter, Dryer, Stove, Washer, Refrigerator |
| BasementDevelopment | Partially Finished |
| BasementType | Full (partially Finished) |
| ConstructionStyleAttachment | Detached |
| CoolingType | Central Air Conditioning |
| ExteriorFinish | Aluminum Siding, Brick |
| FireProtection | Smoke Detectors |
| FoundationType | Block |
| HalfBathTotal | 1 |
| HeatingFuel | Natural Gas |
| HeatingType | Forced Air |
| StoriesTotal | 2 |
| SizeInterior | 700 - 1100 Sqft |
| Type | House |
| UtilityWater | Municipal Water |
Parking
| No Garage |
Land
| Acreage | No |
| FenceType | Fully Fenced, Fenced Yard |
| LandAmenities | Golf Nearby, Park, Place Of Worship, Public Transit |
| Sewer | Sanitary Sewer |
| SizeDepth | 100 Ft ,1 In |
| SizeFrontage | 25 Ft ,1 In |
| SizeIrregular | 25.1 X 100.1 Ft |
| SizeTotalText | 25.1 X 100.1 Ft|under 1/2 Acre |
| SoilType | Clay, Mixed Soil, Sand |
| ZoningDescription | C |
Rooms
| Level | Type | Length | Width | Dimensions |
|---|---|---|---|---|
| Second Level | Bathroom | 1.71 m | 2.2 m | 1.71 m x 2.2 m |
| Second Level | Bedroom 2 | 2.72 m | 3.8 m | 2.72 m x 3.8 m |
| Second Level | Primary Bedroom | 3.96 m | 3 m | 3.96 m x 3 m |
| Basement | Other | 1.13 m | 1.77 m | 1.13 m x 1.77 m |
| Basement | Utility Room | 3.66 m | 4.54 m | 3.66 m x 4.54 m |
| Basement | Workshop | 2.13 m | 4.88 m | 2.13 m x 4.88 m |
| Basement | Bathroom | 1.46 m | 2.68 m | 1.46 m x 2.68 m |
| Basement | Bedroom | 3.45 m | 3.23 m | 3.45 m x 3.23 m |
| Main Level | Dining Room | 2.74 m | 2.8 m | 2.74 m x 2.8 m |
| Main Level | Kitchen | 2.74 m | 4 m | 2.74 m x 4 m |
| Main Level | Living Room | 3.3 m | 4.06 m | 3.3 m x 4.06 m |
| Main Level | Study | 3.11 m | 2.74 m | 3.11 m x 2.74 m |
Utilities
| Cable | Installed |
| Electricity | Installed |
| Sewer | Installed |
https://www.realtor.ca/real-estate/29076245/128-crosthwaite-avenue-n-hamilton-homeside-homeside
Conrad Guy Zurini
Broker of Record
2180 Itabashi Way #4b
Burlington, Ontario L7M 5A5

