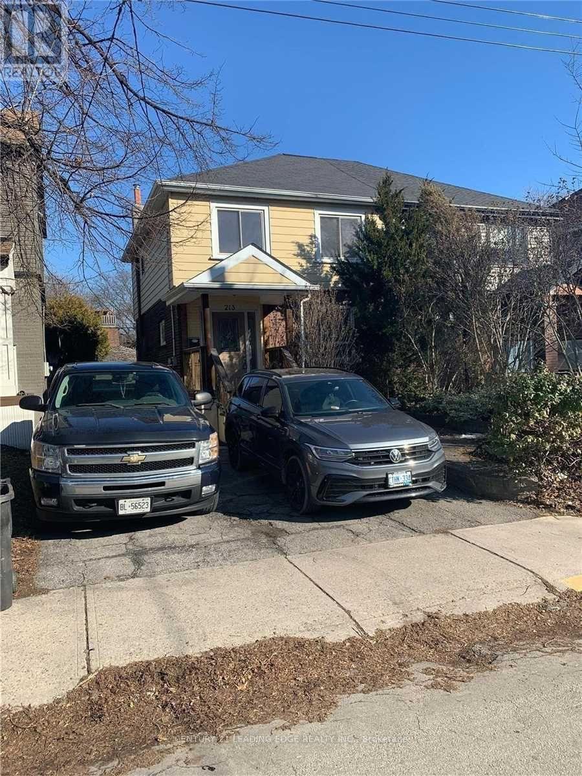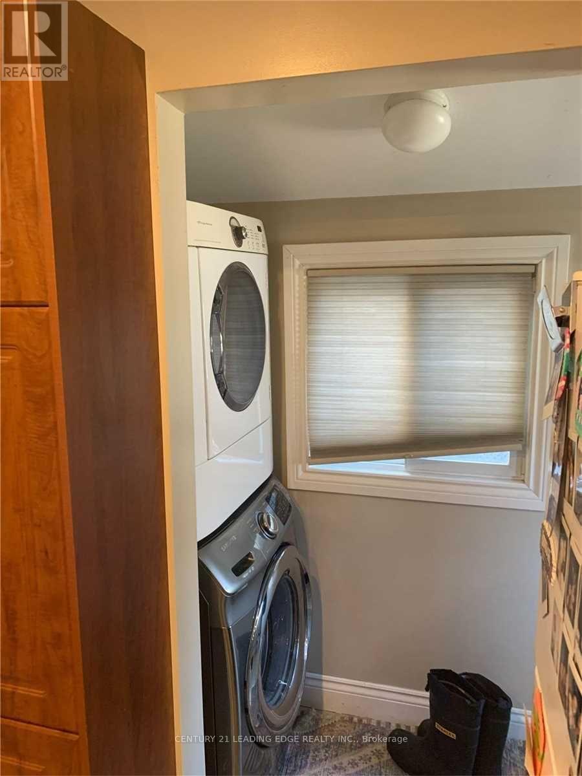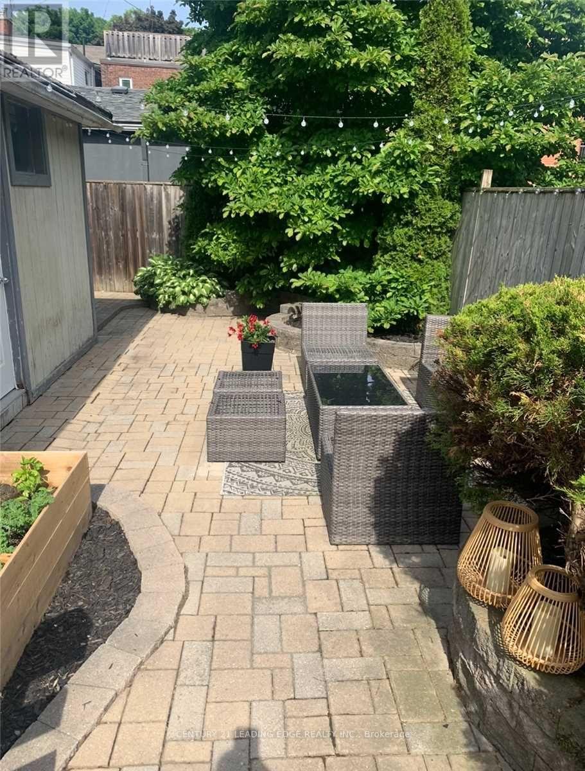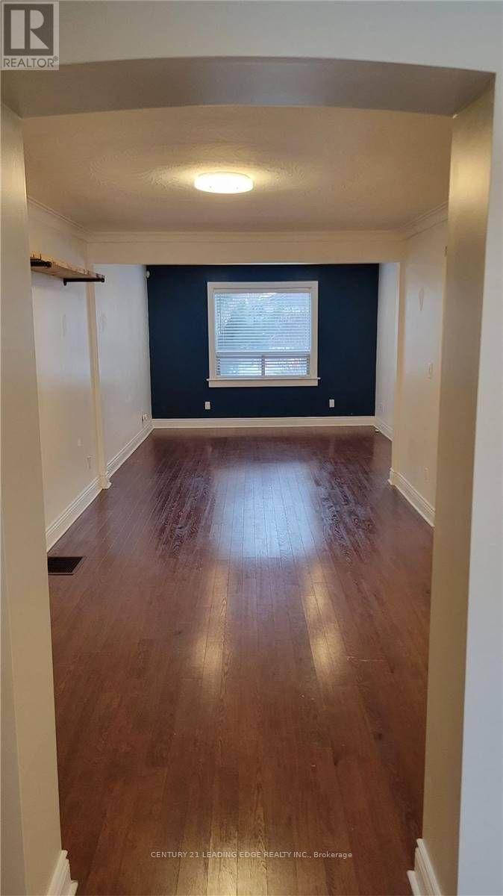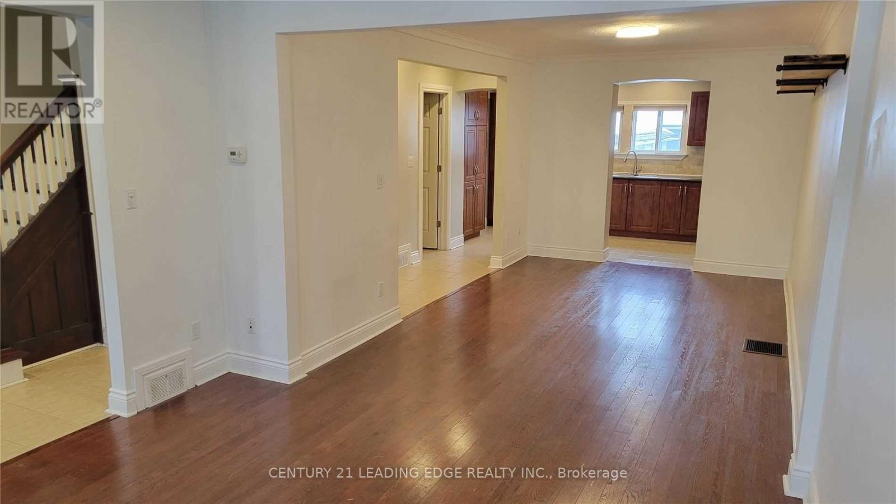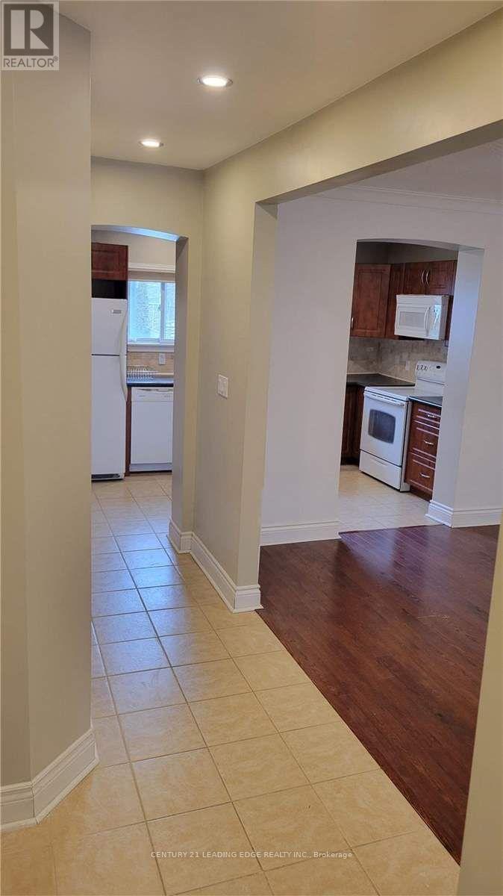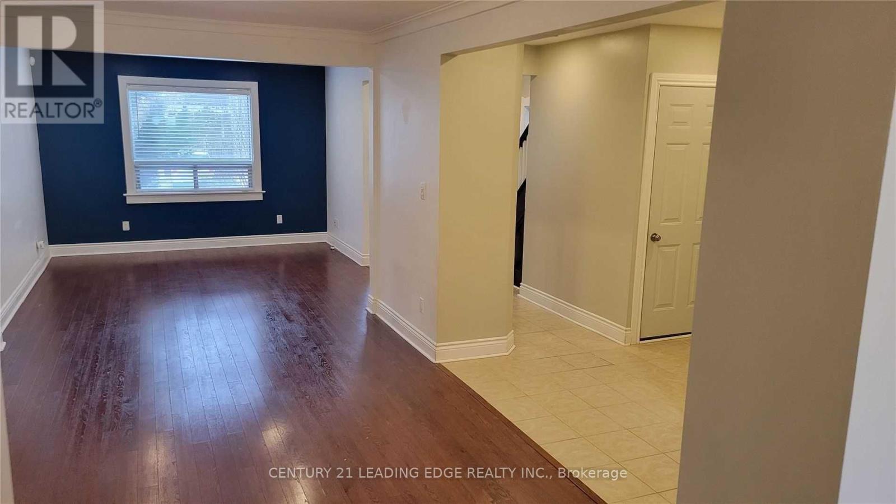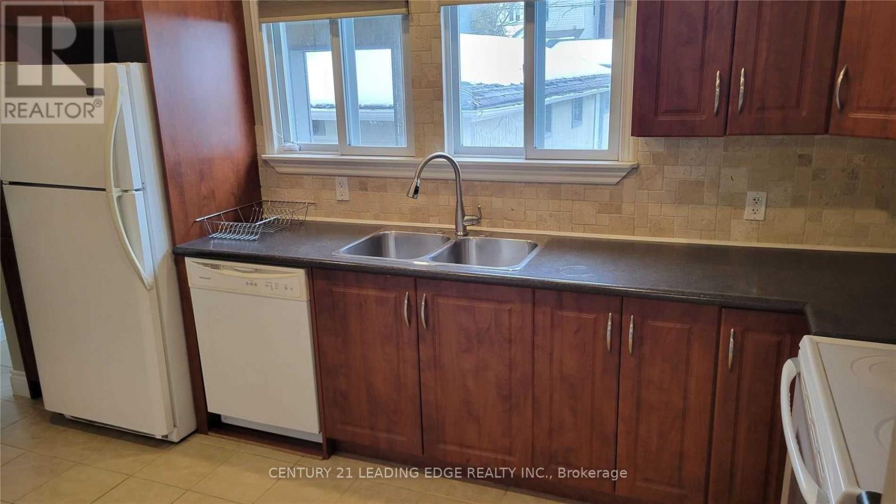213 Woodfield Road Toronto, Ontario M4L 2W8
3 Bedroom
2 Bathroom
1100 - 1500 sqft
Central Air Conditioning
Forced Air
$3,500 Monthly
Lovely 3 Bedroom Semi in the Heart of Leslieville. Lease includes the Main Floor and Upstairs. Calling all Families Looking for a Clean and Modern Home. Includes 2 Parking Spaces, Main Floor Laundry, Dishwasher, Over Range Microwave, Refrigerator and Stove (id:60365)
Property Details
| MLS® Number | E12518382 |
| Property Type | Single Family |
| Community Name | Greenwood-Coxwell |
| Features | In Suite Laundry |
| ParkingSpaceTotal | 2 |
Building
| BathroomTotal | 2 |
| BedroomsAboveGround | 3 |
| BedroomsTotal | 3 |
| BasementType | None |
| ConstructionStyleAttachment | Semi-detached |
| CoolingType | Central Air Conditioning |
| ExteriorFinish | Brick |
| FlooringType | Ceramic, Laminate, Hardwood |
| FoundationType | Block |
| HalfBathTotal | 1 |
| HeatingFuel | Natural Gas |
| HeatingType | Forced Air |
| StoriesTotal | 2 |
| SizeInterior | 1100 - 1500 Sqft |
| Type | House |
| UtilityWater | Municipal Water |
Parking
| Detached Garage | |
| Garage |
Land
| Acreage | No |
| Sewer | Sanitary Sewer |
| SizeDepth | 116 Ft |
| SizeFrontage | 26 Ft ,8 In |
| SizeIrregular | 26.7 X 116 Ft |
| SizeTotalText | 26.7 X 116 Ft |
Rooms
| Level | Type | Length | Width | Dimensions |
|---|---|---|---|---|
| Main Level | Foyer | 2 m | 2 m | 2 m x 2 m |
| Main Level | Living Room | 5.2 m | 3.4 m | 5.2 m x 3.4 m |
| Main Level | Dining Room | 3.55 m | 3 m | 3.55 m x 3 m |
| Main Level | Kitchen | 3.85 m | 2.95 m | 3.85 m x 2.95 m |
| Upper Level | Primary Bedroom | 3.8 m | 2.95 m | 3.8 m x 2.95 m |
| Upper Level | Bedroom 2 | 3.09 m | 2.95 m | 3.09 m x 2.95 m |
| Upper Level | Bedroom 3 | 4.09 m | 2.65 m | 4.09 m x 2.65 m |
Daryl Steven Radovich
Salesperson
Century 21 Leading Edge Realty Inc.
408 Dundas St West
Whitby, Ontario L1N 2M7
408 Dundas St West
Whitby, Ontario L1N 2M7
Scott Michael Westley
Salesperson
Century 21 Leading Edge Realty Inc.
408 Dundas St West
Whitby, Ontario L1N 2M7
408 Dundas St West
Whitby, Ontario L1N 2M7

