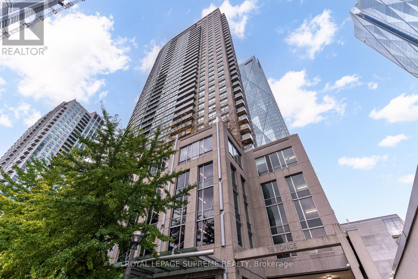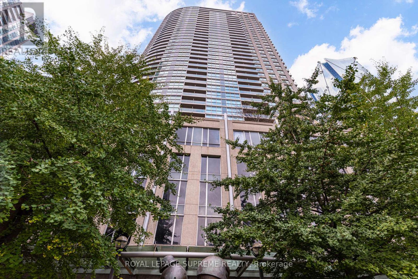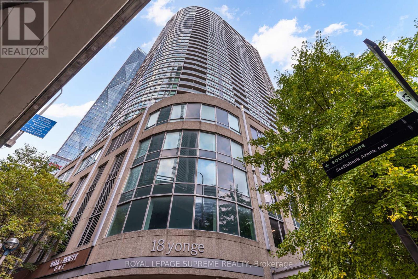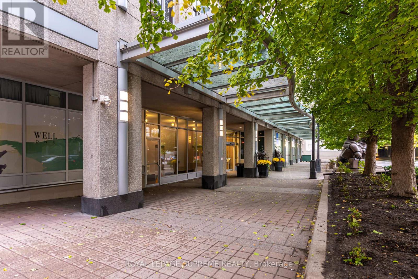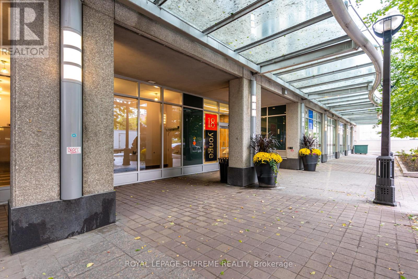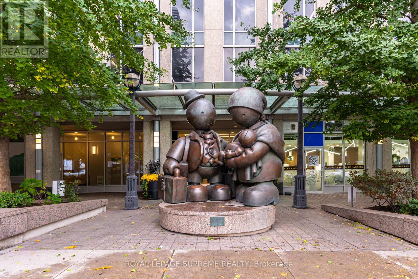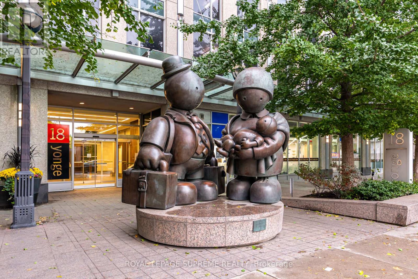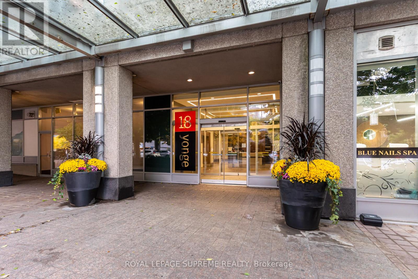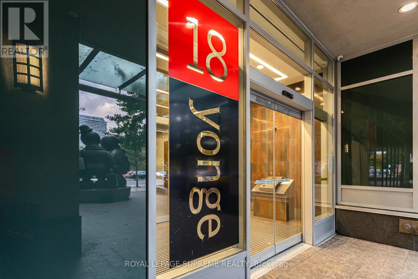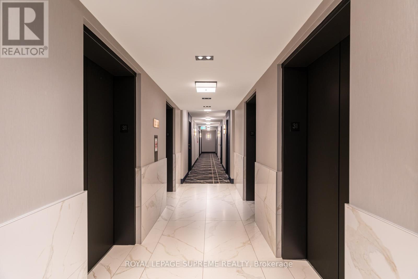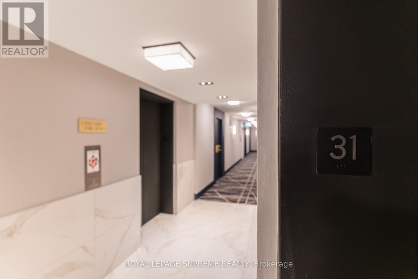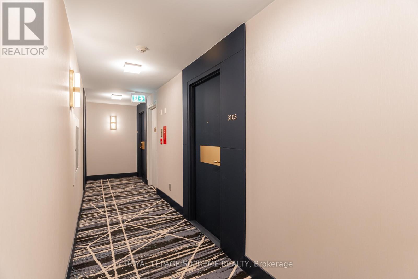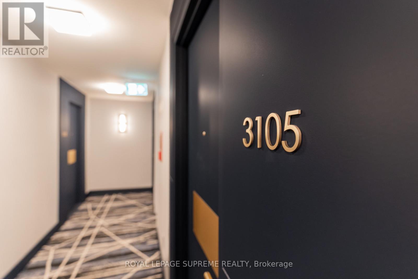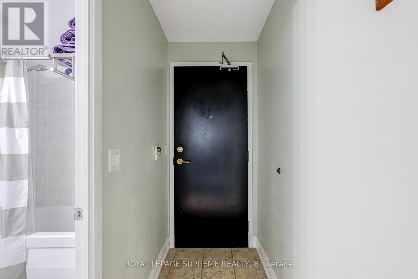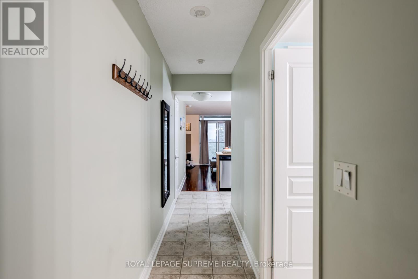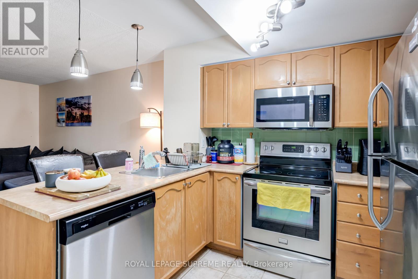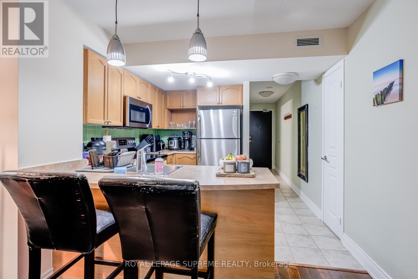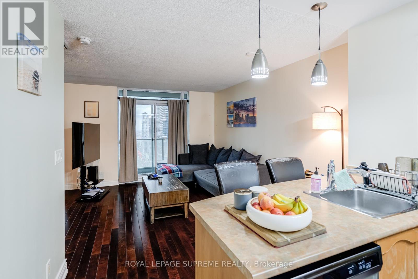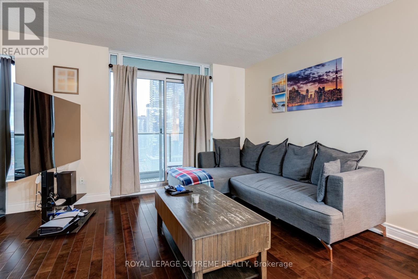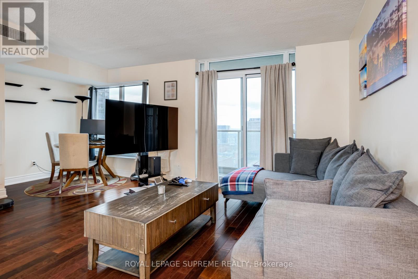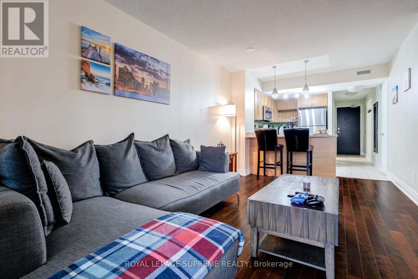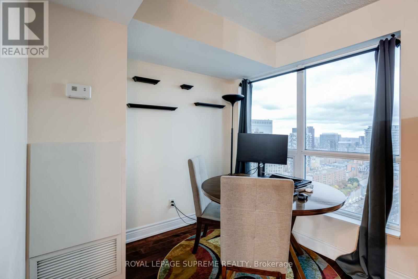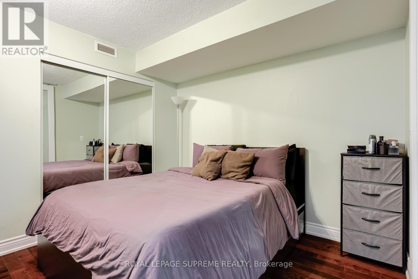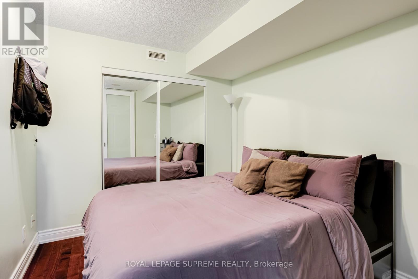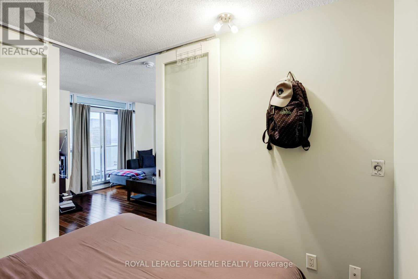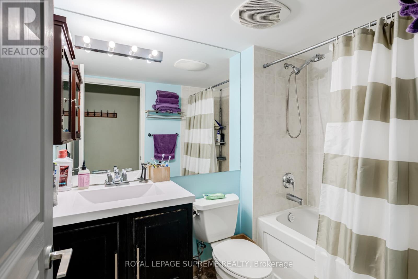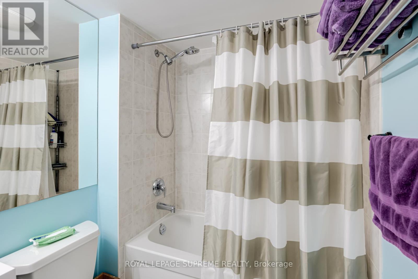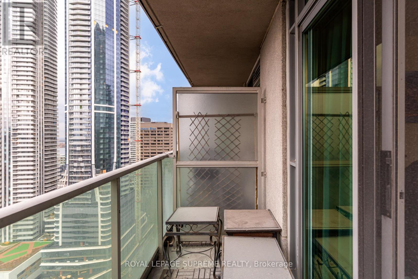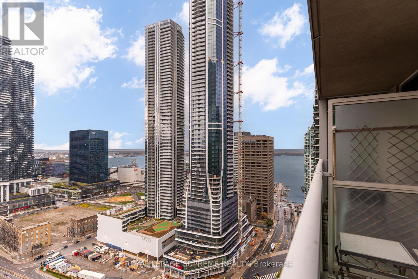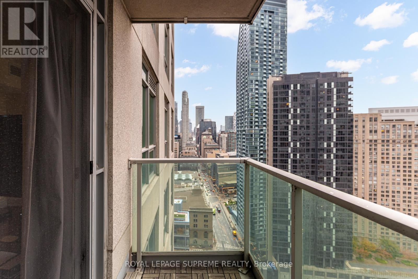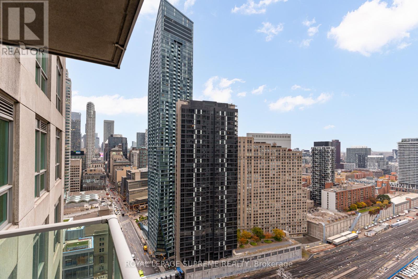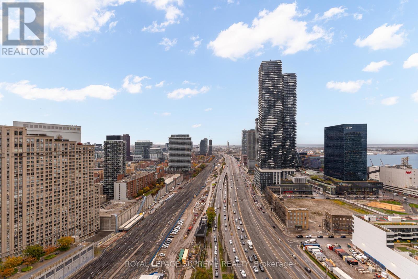3105 - 18 Yonge Street Toronto, Ontario M5E 1Z8
$2,150 Monthly
Discover a spacious and well-maintained one-bedroom suite available for lease in a desirable Toronto waterfront building. Located on the 31st floor, this unit offers a functional layout spanning over 600 square feet, ideal for an urban professional or couple. This residence features practical finishes throughout, including durable laminate flooring in the main living area, dining space, and bedroom, providing a cohesive and easy-to-clean environment. The kitchen, hallway, and four-piece bathroom are finished with ceramic tile. The unit is clean and very well-kept. The bedroom includes sliding doors, offering flexibility in defining the space. The building itself has recently undergone significant renovations to enhance the resident experience, including modern updates to the lobby, hallways, and elevators. Residents benefit from the convenience of living in the vibrant waterfront community with easy access to transit, parks, and amenities. Key Features: Sizeable 1-bedroom layout (>600 sq ft). Located on the 31st floor. Practical flooring mix: Laminate in main rooms; ceramic in kitchen/hall/bath. Building benefits from recent, substantial common area renovations (Lobby, Hallways, Elevators). Excellent location with walkable access to the lake, trails, and transit. Ideal for a tenant seeking a clean, well-situated, and functional home in a great location. (id:60365)
Property Details
| MLS® Number | C12519310 |
| Property Type | Single Family |
| Community Name | Waterfront Communities C1 |
| CommunityFeatures | Pets Allowed With Restrictions |
| Features | Balcony, Carpet Free, In Suite Laundry |
Building
| BathroomTotal | 1 |
| BedroomsAboveGround | 1 |
| BedroomsTotal | 1 |
| Appliances | Dishwasher, Dryer, Microwave, Stove, Washer, Refrigerator |
| BasementType | None |
| CoolingType | Central Air Conditioning |
| ExteriorFinish | Concrete |
| FlooringType | Ceramic, Laminate |
| HeatingFuel | Natural Gas |
| HeatingType | Forced Air |
| SizeInterior | 600 - 699 Sqft |
| Type | Apartment |
Parking
| No Garage |
Land
| Acreage | No |
Rooms
| Level | Type | Length | Width | Dimensions |
|---|---|---|---|---|
| Flat | Kitchen | 3.06 m | 2.7 m | 3.06 m x 2.7 m |
| Flat | Living Room | 4.26 m | 3.02 m | 4.26 m x 3.02 m |
| Flat | Dining Room | 2.5 m | 2.79 m | 2.5 m x 2.79 m |
| Flat | Bedroom | 3.03 m | 2.65 m | 3.03 m x 2.65 m |
Christopher Worth
Broker
110 Weston Rd
Toronto, Ontario M6N 0A6
Brittanie Brum
Salesperson
110 Weston Rd
Toronto, Ontario M6N 0A6

