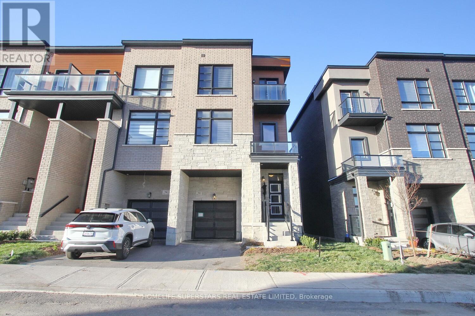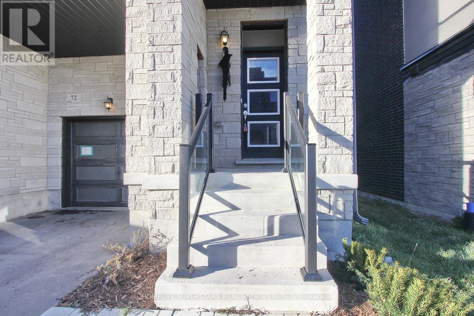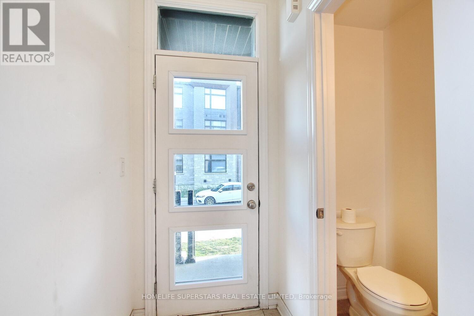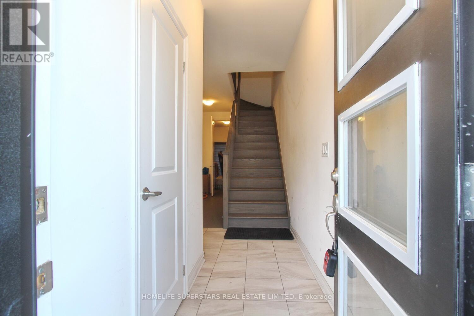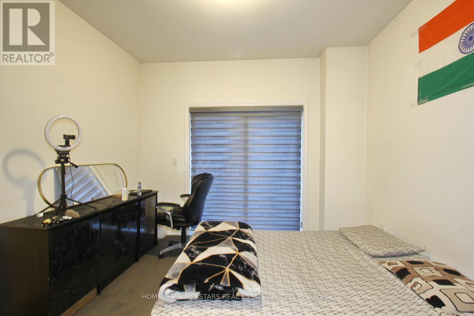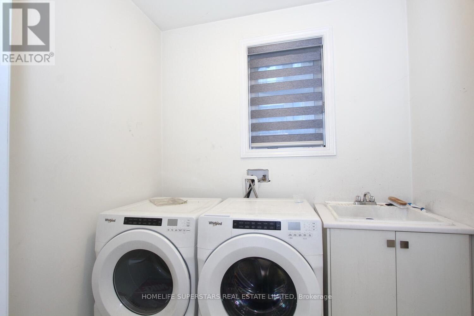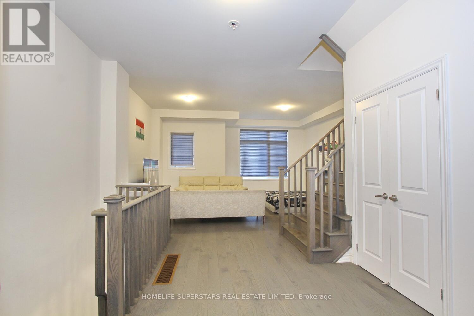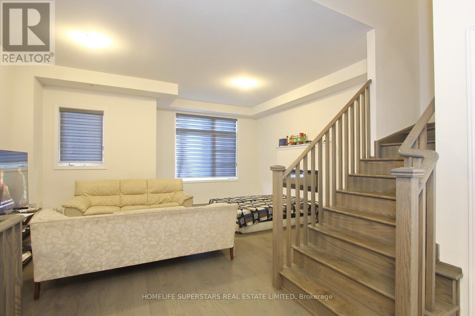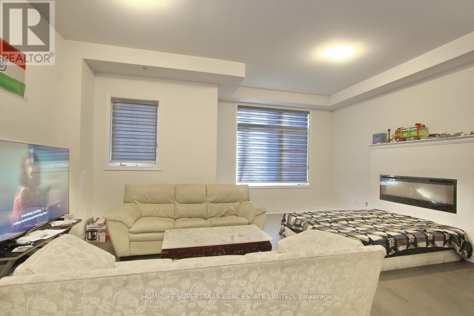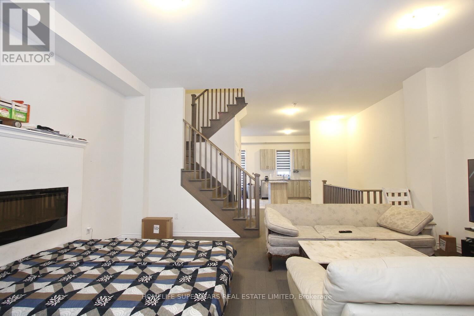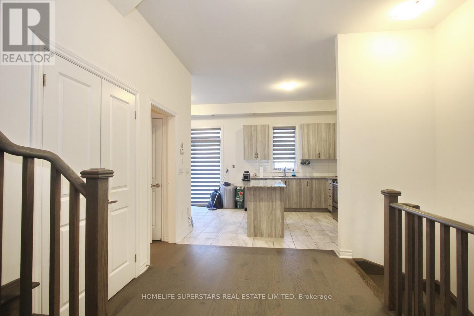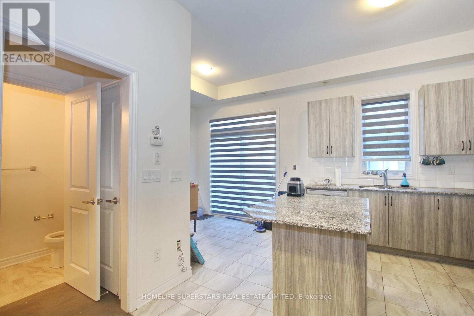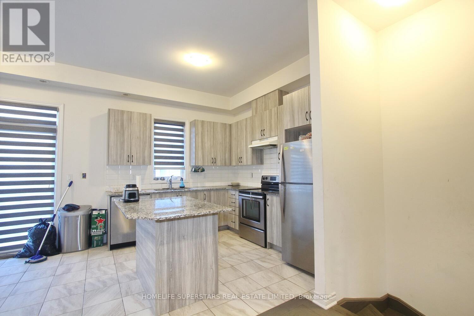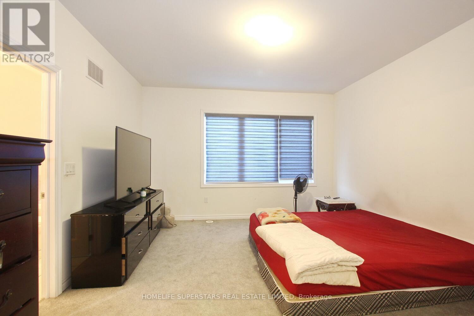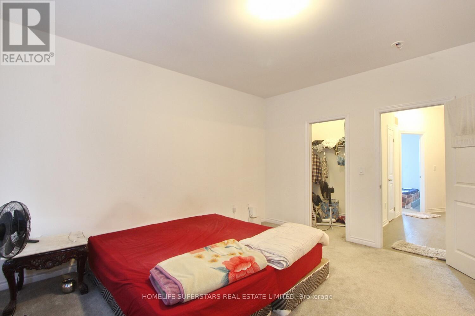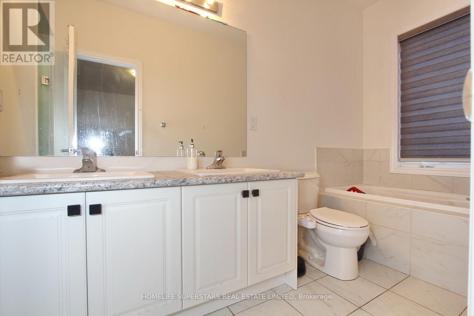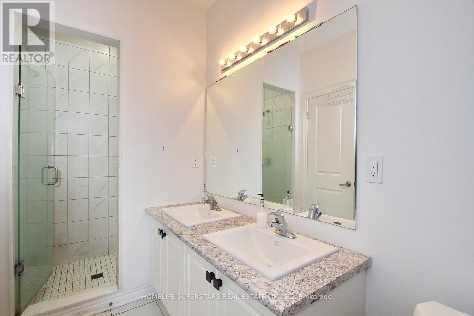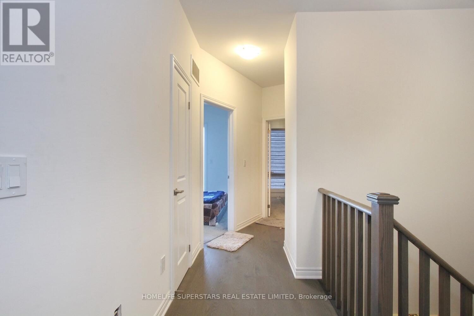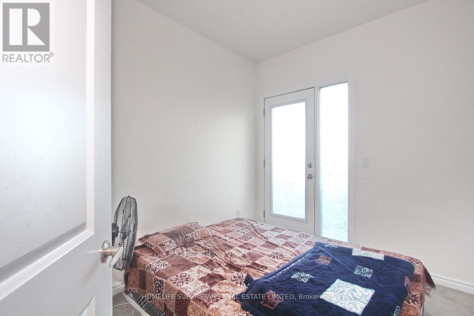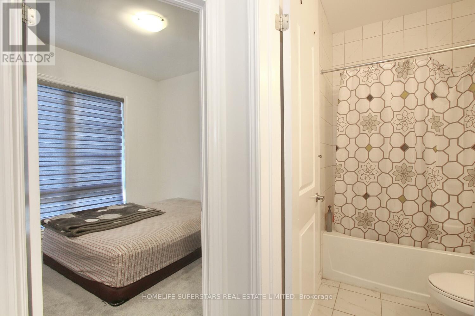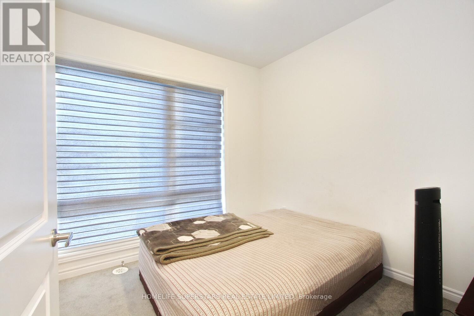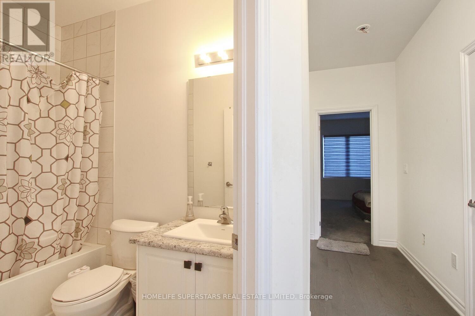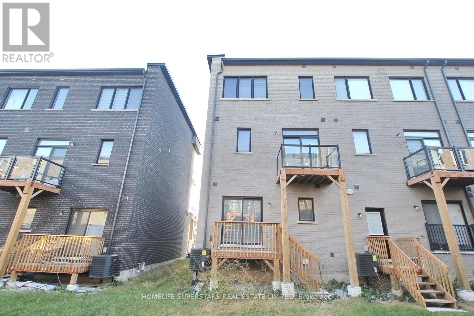72 Wascana Road Vaughan, Ontario L4H 5G9
$1,099,000Maintenance, Parcel of Tied Land
$284.49 Monthly
Maintenance, Parcel of Tied Land
$284.49 MonthlyThis modern 3-story townhouse features a sleek architectural design with clean lines and large windows for abundant natural light. 10' ceilings on the main floor & 9' ceilings on the entry level. engineered hardwood on the ground & main floor as well as an oak staircase. Offering 3+1 spacious bedrooms and 4 washrooms, the home perfectly balances comfort and sophistication. The open-concept main floor includes a designer kitchen with premium finishes, a bright living area, and a dining space ideal for entertaining. The primary suite features a private ensuite and walk-in closet, while the finished lower level offers a versatile bonus room or guest suite with its own washroom. Private balcony adds an outdoor retreat,200 AMP service service to house, making this home ideal for modern urban living. (id:60365)
Open House
This property has open houses!
2:00 pm
Ends at:4:00 pm
2:00 pm
Ends at:4:00 pm
Property Details
| MLS® Number | N12519214 |
| Property Type | Single Family |
| Community Name | Kleinburg |
| EquipmentType | Water Heater |
| ParkingSpaceTotal | 2 |
| RentalEquipmentType | Water Heater |
Building
| BathroomTotal | 4 |
| BedroomsAboveGround | 3 |
| BedroomsBelowGround | 1 |
| BedroomsTotal | 4 |
| Age | 0 To 5 Years |
| Appliances | Water Heater, Dishwasher, Dryer, Stove, Washer, Refrigerator |
| BasementDevelopment | Unfinished |
| BasementType | N/a (unfinished) |
| ConstructionStyleAttachment | Attached |
| CoolingType | Central Air Conditioning |
| ExteriorFinish | Brick, Stone |
| FireplacePresent | Yes |
| FoundationType | Poured Concrete |
| HalfBathTotal | 2 |
| HeatingFuel | Natural Gas |
| HeatingType | Forced Air |
| StoriesTotal | 3 |
| SizeInterior | 1500 - 2000 Sqft |
| Type | Row / Townhouse |
| UtilityWater | Municipal Water |
Parking
| Attached Garage | |
| Garage |
Land
| Acreage | No |
| Sewer | Sanitary Sewer |
| SizeDepth | 75 Ft ,9 In |
| SizeFrontage | 25 Ft ,2 In |
| SizeIrregular | 25.2 X 75.8 Ft |
| SizeTotalText | 25.2 X 75.8 Ft |
Rooms
| Level | Type | Length | Width | Dimensions |
|---|---|---|---|---|
| Second Level | Primary Bedroom | Measurements not available | ||
| Second Level | Bedroom | Measurements not available | ||
| Second Level | Bedroom | Measurements not available | ||
| Main Level | Kitchen | Measurements not available | ||
| Main Level | Living Room | Measurements not available | ||
| Main Level | Dining Room | Measurements not available | ||
| Main Level | Eating Area | Measurements not available | ||
| Ground Level | Family Room | Measurements not available | ||
| Ground Level | Laundry Room | Measurements not available |
https://www.realtor.ca/real-estate/29077666/72-wascana-road-vaughan-kleinburg-kleinburg
Harpreet Singh Gill
Broker
102-23 Westmore Drive
Toronto, Ontario M9V 3Y7

