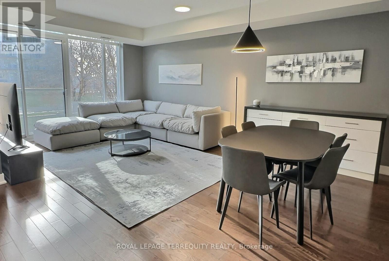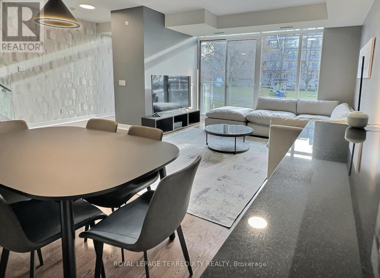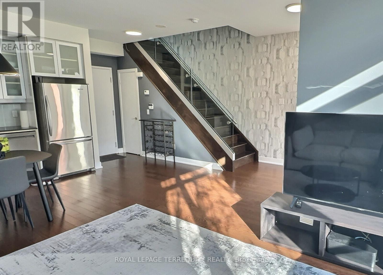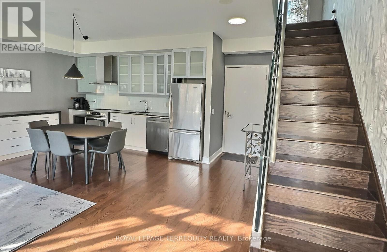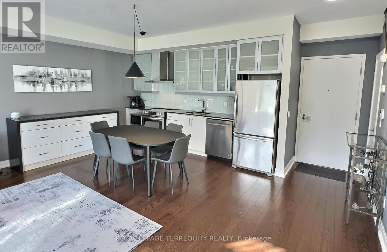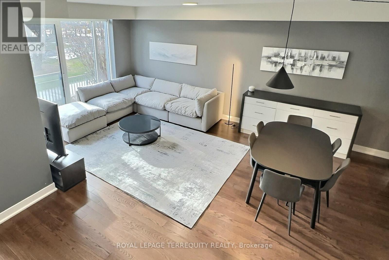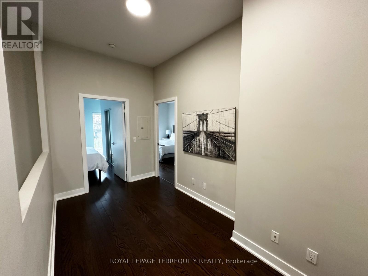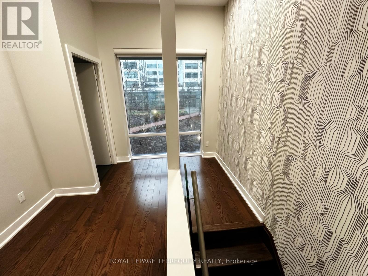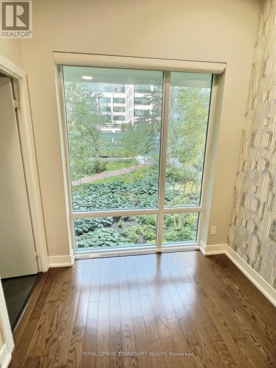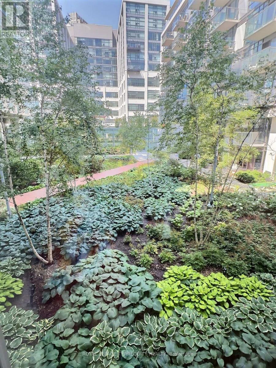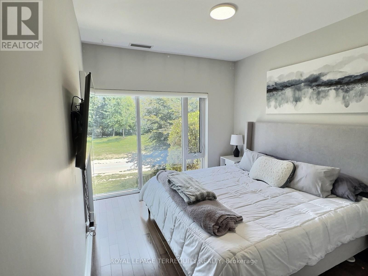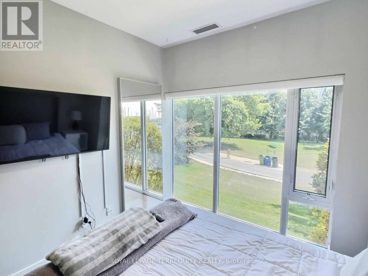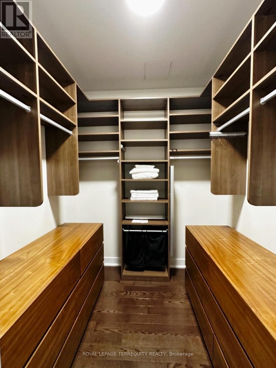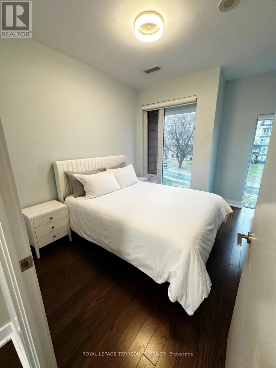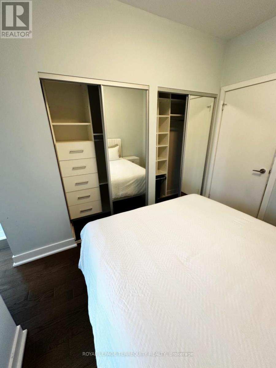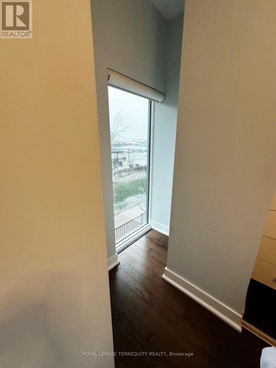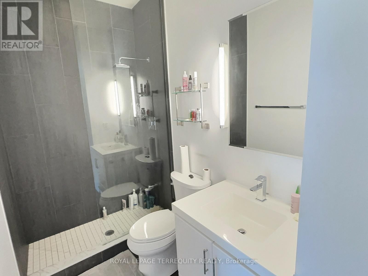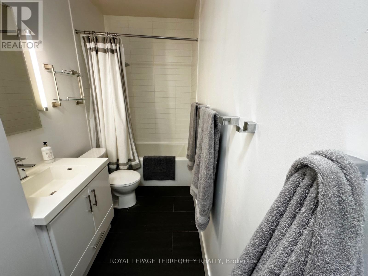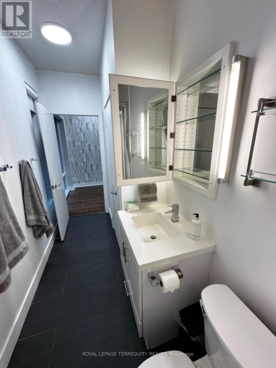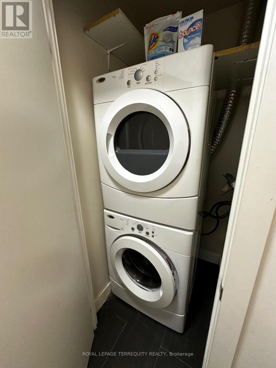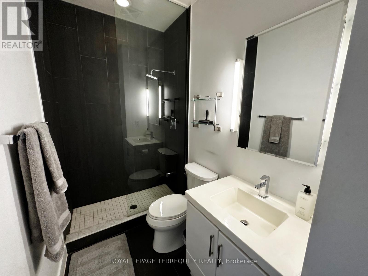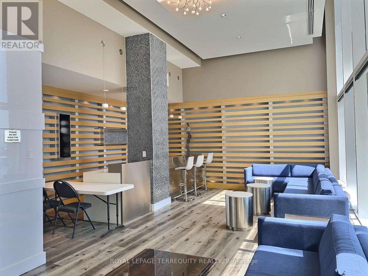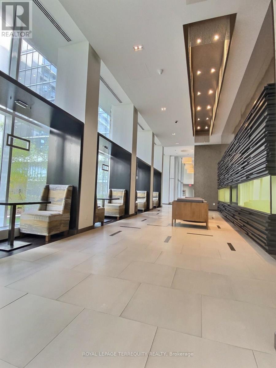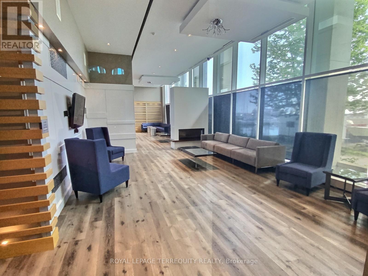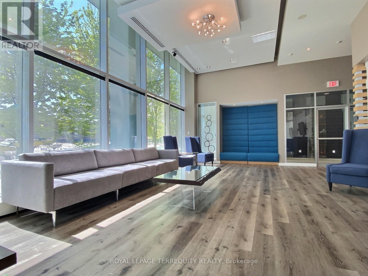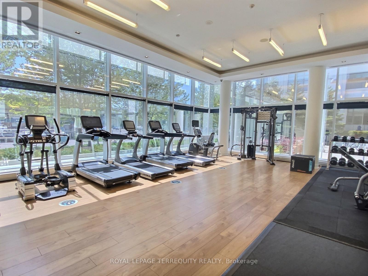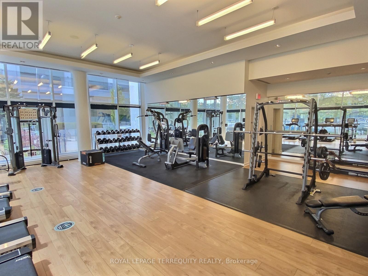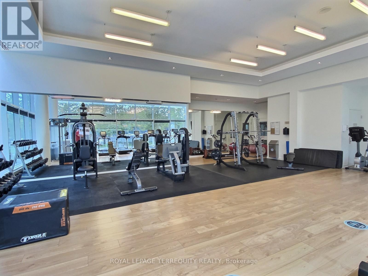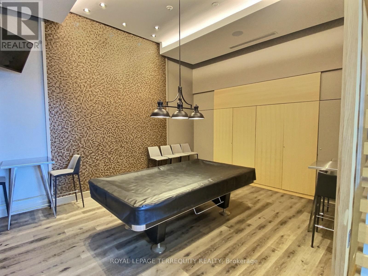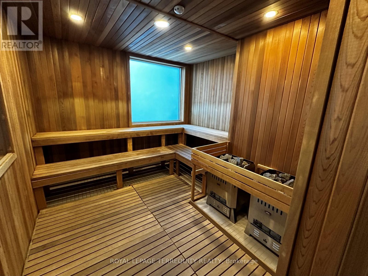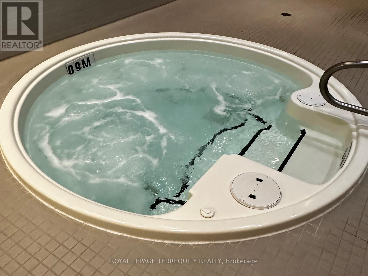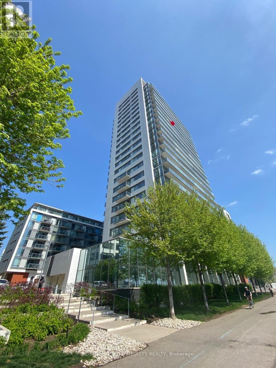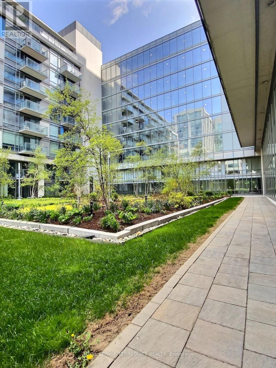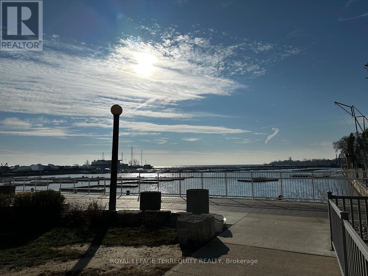Th117 - 90 Stadium Road Toronto, Ontario M5V 3W5
$5,000 Monthly
ONE YEAR LEASE for FULLY FURNISHED Luxurious Lakeside Living in this stunning 2 Storey Executive Style Town Home Condo. Spacious open concept living room, dining room and large kitchen with centre island on the main level and sleeping privacy in the 2 Bedroom upper level. Large Prime Bedroom with a stunning, huge Walk-In Closet with Organizers for the Fashion Conscious among us. Overlooks Greenspace and Marina for the National Yacht Club. Second Bedroom overlooks the same greenspace and has his/hers closets with organizers. Open Concept Den upstairs overlooks the interior courtyard garden for a Zen moment in your busy work from home day! Ensuite Laundry pair in a separate laundry closet in the 2nd bathroom. The Martin Goodman Trail is steps outside your private entrance for the active minded enthusiasts - indulge your cycling, running, walking pleasure. Coronation Park, The CNE and Ontario Place nearby to the West, The Financial District to the East. TTC streetcars a block away - access North, West, East to Union Station. Billy Bishop Toronto Island Airport flies to major North East Seaboard hubs for the travelling executive (Montreal, Ottawa, Halifax, Windsor, NY, Boston, Chicago and more). Book your showing today! (id:60365)
Property Details
| MLS® Number | C12519524 |
| Property Type | Single Family |
| Community Name | Niagara |
| AmenitiesNearBy | Marina, Public Transit, Schools |
| CommunityFeatures | Pets Allowed With Restrictions |
| Features | Flat Site, Guest Suite |
| ParkingSpaceTotal | 1 |
| Structure | Patio(s) |
| ViewType | View Of Water, Direct Water View |
Building
| BathroomTotal | 2 |
| BedroomsAboveGround | 2 |
| BedroomsTotal | 2 |
| Age | 11 To 15 Years |
| Amenities | Exercise Centre, Party Room, Visitor Parking, Car Wash, Storage - Locker, Security/concierge |
| Appliances | Garage Door Opener Remote(s), Furniture, Window Coverings |
| BasementType | None |
| CoolingType | Central Air Conditioning |
| ExteriorFinish | Concrete |
| FireProtection | Smoke Detectors, Alarm System |
| FlooringType | Tile, Hardwood |
| HeatingFuel | Electric, Natural Gas |
| HeatingType | Heat Pump, Not Known |
| StoriesTotal | 2 |
| SizeInterior | 1000 - 1199 Sqft |
| Type | Row / Townhouse |
Parking
| Underground | |
| Garage |
Land
| Acreage | No |
| FenceType | Fenced Yard |
| LandAmenities | Marina, Public Transit, Schools |
| SurfaceWater | Lake/pond |
Rooms
| Level | Type | Length | Width | Dimensions |
|---|---|---|---|---|
| Main Level | Living Room | 4 m | 3.95 m | 4 m x 3.95 m |
| Main Level | Dining Room | 4 m | 3.95 m | 4 m x 3.95 m |
| Main Level | Kitchen | 4.3 m | 3.18 m | 4.3 m x 3.18 m |
| Main Level | Foyer | 3.5 m | 1.3 m | 3.5 m x 1.3 m |
| Main Level | Foyer | 3.07 m | 1.4 m | 3.07 m x 1.4 m |
| Upper Level | Laundry Room | 3.4 m | 2 m | 3.4 m x 2 m |
| Upper Level | Primary Bedroom | 3.45 m | 3 m | 3.45 m x 3 m |
| Upper Level | Bedroom 2 | 3.8 m | 2.58 m | 3.8 m x 2.58 m |
| Upper Level | Den | 5.11 m | 2.15 m | 5.11 m x 2.15 m |
| In Between | Other | 5.5 m | 0.99 m | 5.5 m x 0.99 m |
https://www.realtor.ca/real-estate/29077811/th117-90-stadium-road-toronto-niagara-niagara
Ken Jackson
Salesperson
800 King Street W Unit 102
Toronto, Ontario M5V 3M7

