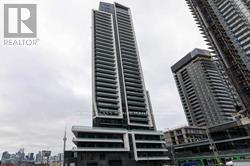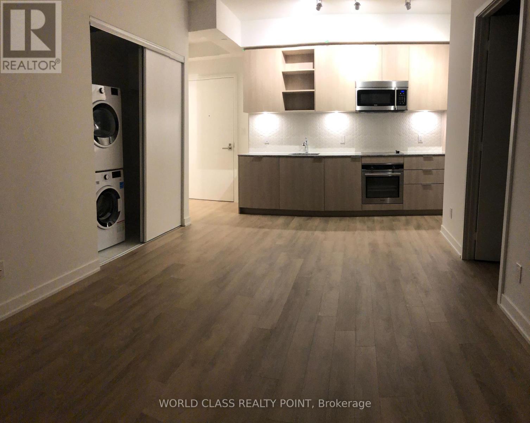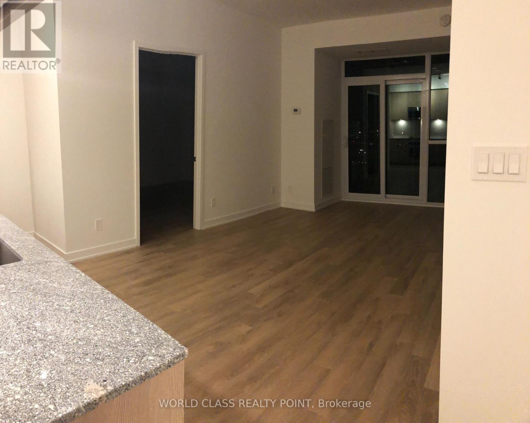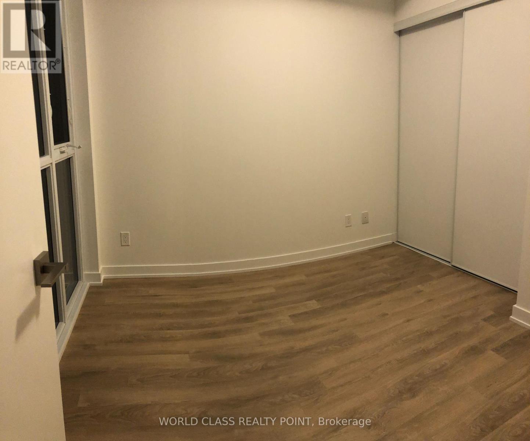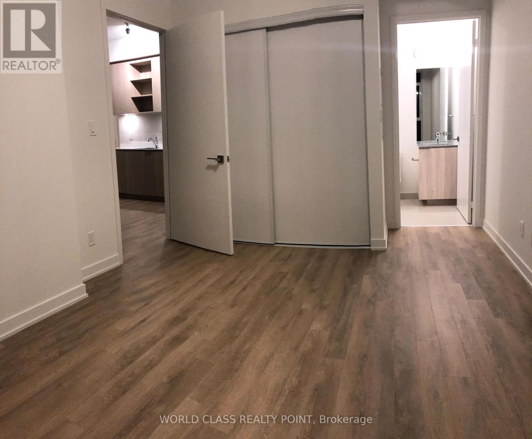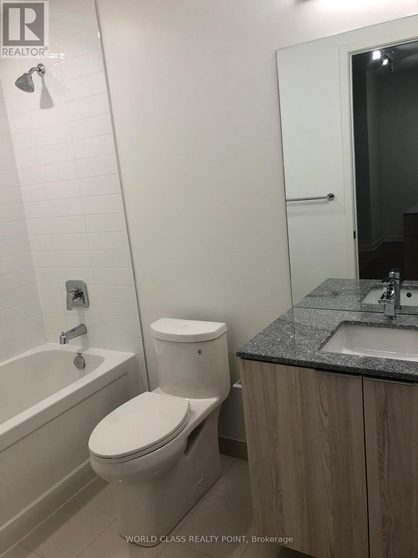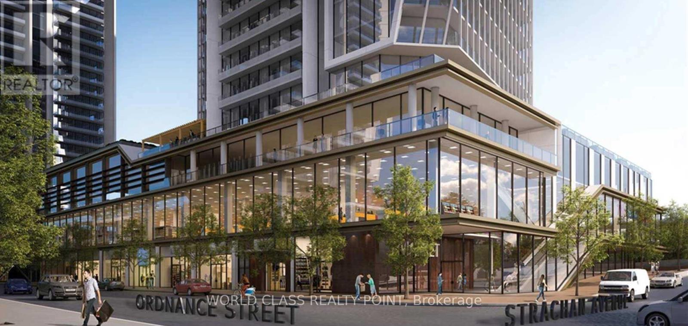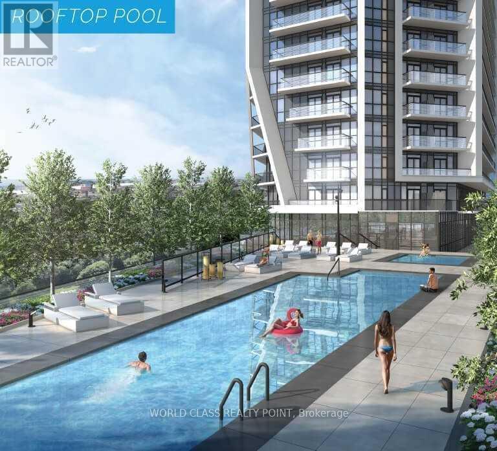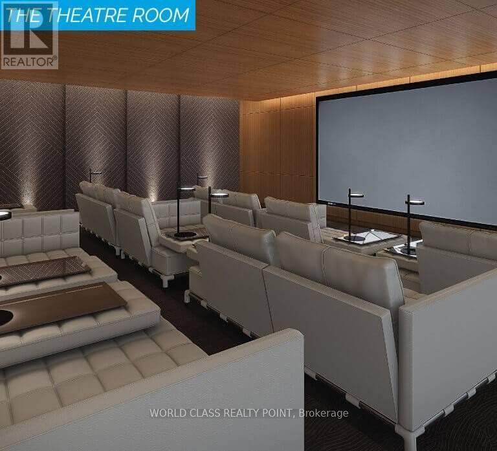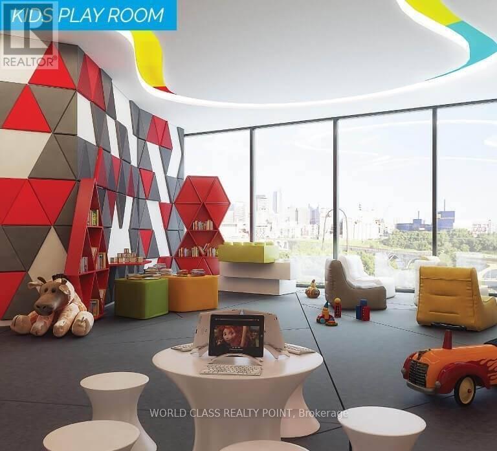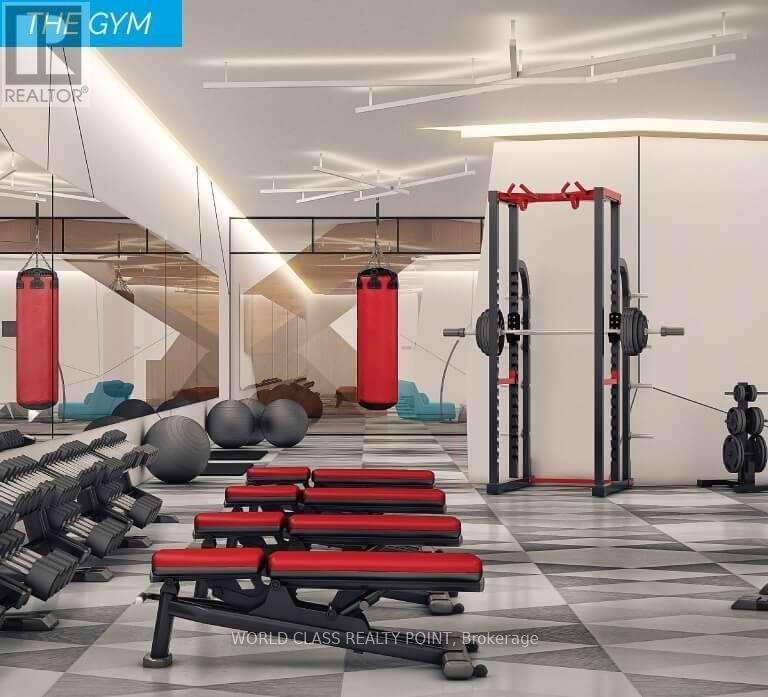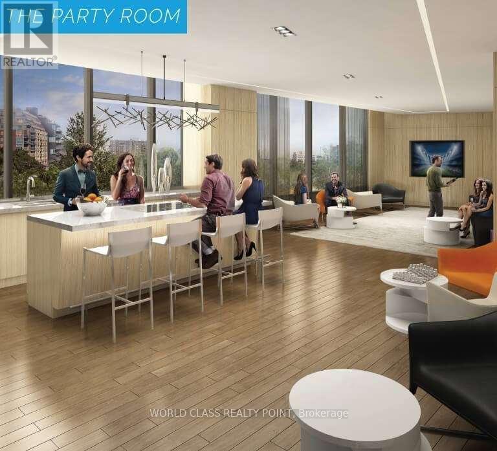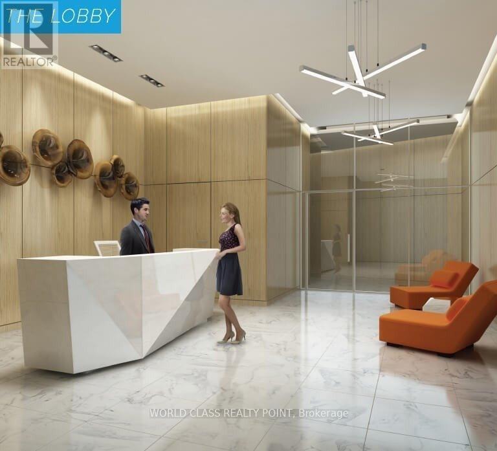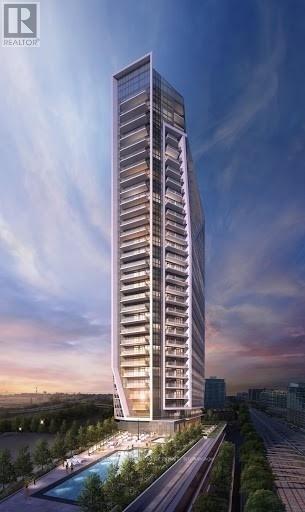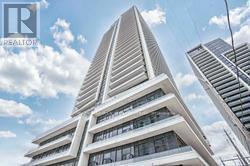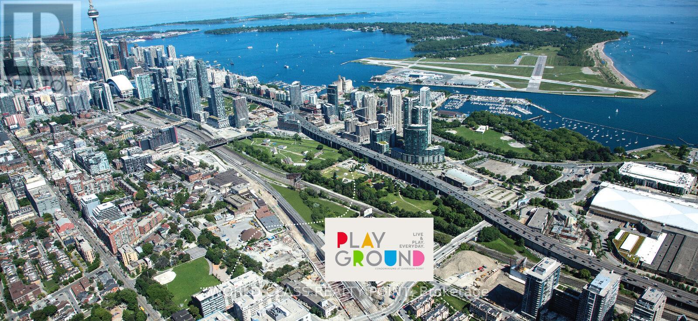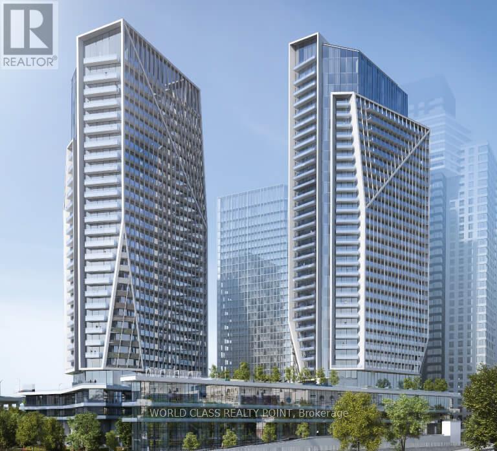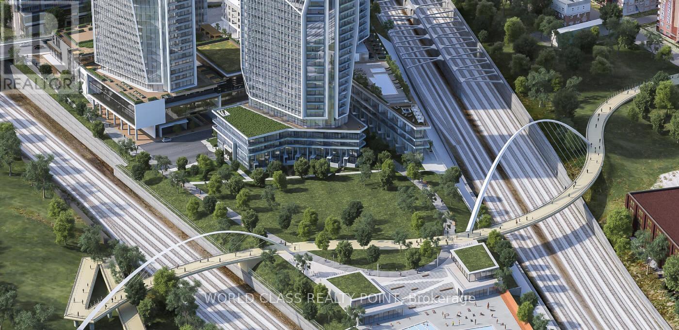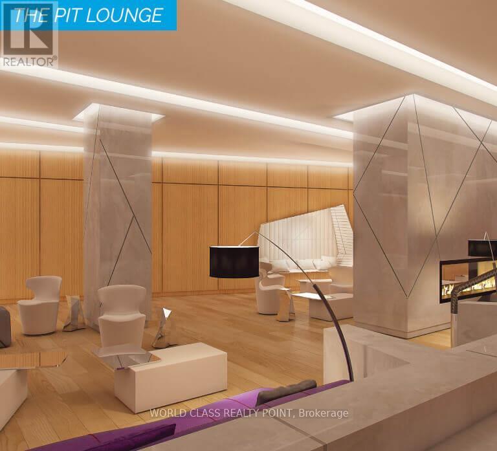801 - 50 Ordnance Street Toronto, Ontario M6K 0C9
$3,000 Monthly
Gorgeous Luxury 2 Bed 2 Bath With Parking & South Exposure With Huge Balcony with Floor-to-Ceiling Windows Overlooking Lake Ontario Located In Acclaimed Garrison Point Neighborhood, Close To A Signature 4 Acre City Park & 2 Spectacular Pedestrian Bridges Connect You To An Expansive Network Of Greenspace In The Surrounding Neighborhood. Bright, Spacious & Functional Layout. Ideally located steps from Parks, the Waterfront, TTC, GO Transit, the Gardiner Expressway, and Liberty Village and vibrant shops and restaurants, this home combines urban convenience with upscale comfort. Engineered Hardwood Flooring Throughout. Fitness Centre, Lounge, Kids Playroom, Theater Room, Party Room, Outdoor Space, Outdoor Pool, Guest Suites. Fully Integrated Paneled Frost- Free Refrigerator, Electric Wall Oven, Glass Ceramic Cooktop, Fully Integrated Paneled Dishwasher. Unit will be professionally deep cleaned before occupancy. (id:60365)
Property Details
| MLS® Number | C12519630 |
| Property Type | Single Family |
| Community Name | Niagara |
| AmenitiesNearBy | Park, Public Transit, Schools, Hospital |
| CommunityFeatures | Pets Allowed With Restrictions |
| Features | Balcony, Carpet Free |
| ParkingSpaceTotal | 1 |
| PoolType | Outdoor Pool |
Building
| BathroomTotal | 2 |
| BedroomsAboveGround | 2 |
| BedroomsTotal | 2 |
| Age | 0 To 5 Years |
| Amenities | Security/concierge, Party Room, Exercise Centre |
| BasementType | None |
| CoolingType | Central Air Conditioning |
| ExteriorFinish | Concrete |
| FireProtection | Smoke Detectors |
| HeatingFuel | Natural Gas |
| HeatingType | Forced Air |
| SizeInterior | 700 - 799 Sqft |
| Type | Apartment |
Parking
| Underground | |
| Garage |
Land
| Acreage | No |
| LandAmenities | Park, Public Transit, Schools, Hospital |
| SurfaceWater | Lake/pond |
Rooms
| Level | Type | Length | Width | Dimensions |
|---|---|---|---|---|
| Main Level | Living Room | Measurements not available | ||
| Main Level | Dining Room | Measurements not available | ||
| Main Level | Kitchen | Measurements not available | ||
| Main Level | Primary Bedroom | Measurements not available | ||
| Main Level | Bedroom 2 | Measurements not available |
https://www.realtor.ca/real-estate/29078055/801-50-ordnance-street-toronto-niagara-niagara
Tariq Mumtaz
Broker of Record
55 Lebovic Ave #c115
Toronto, Ontario M1L 0H2

