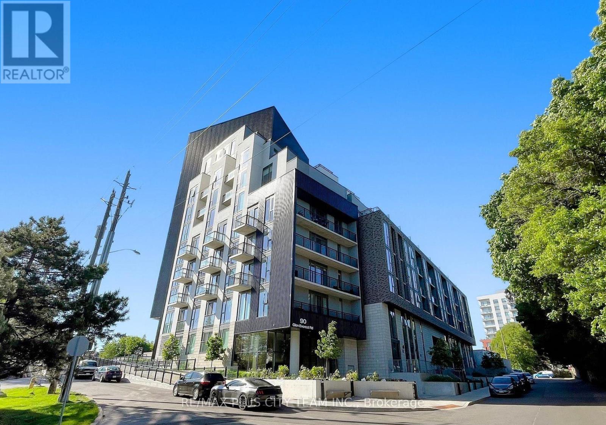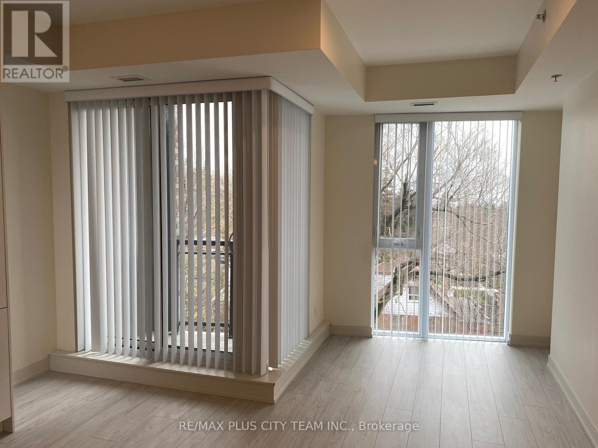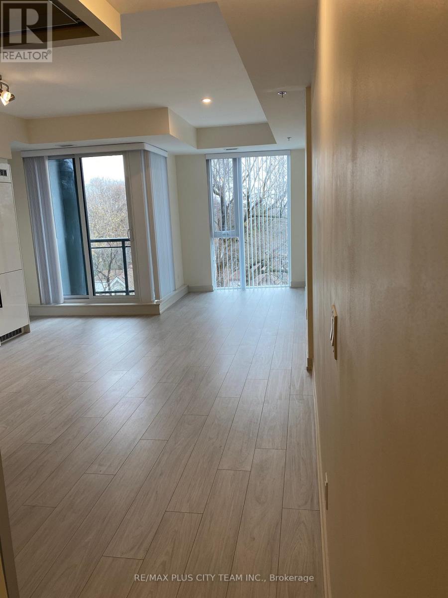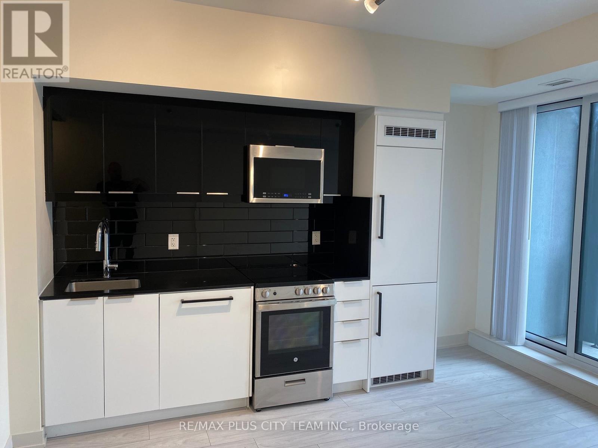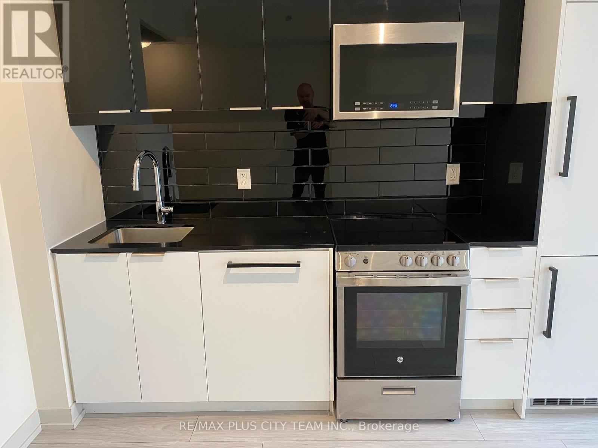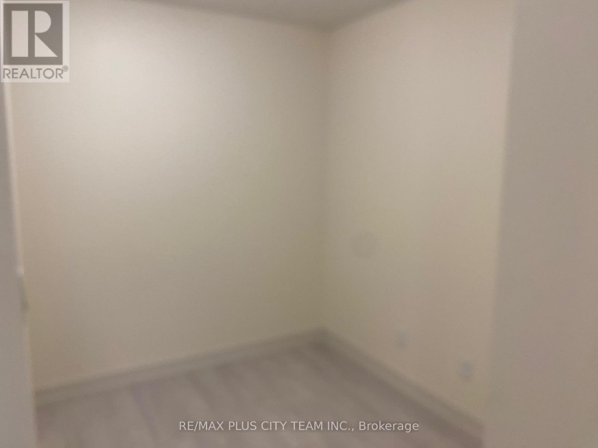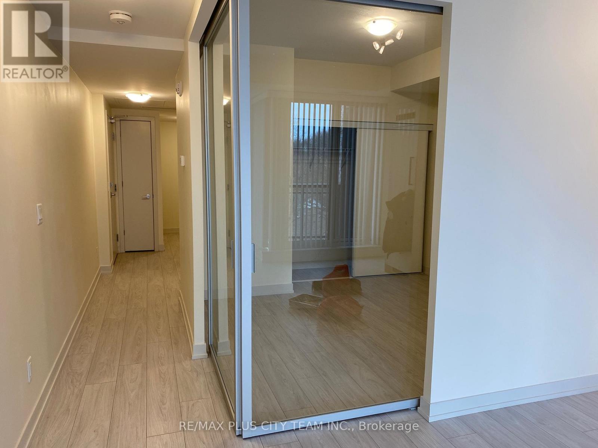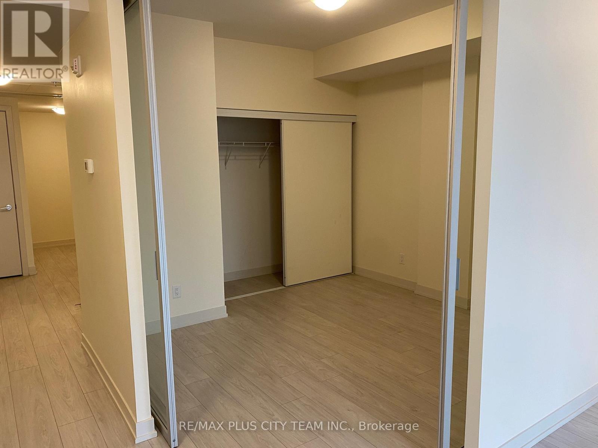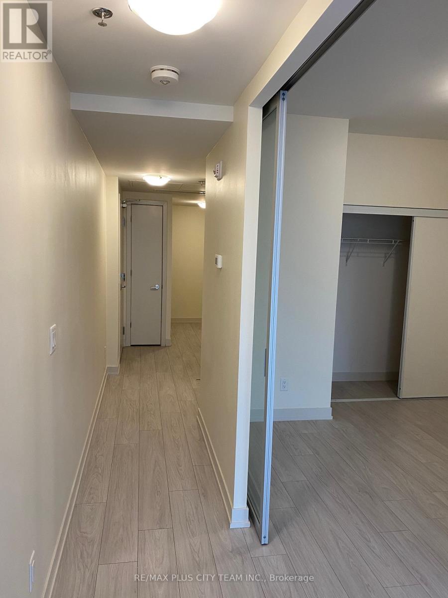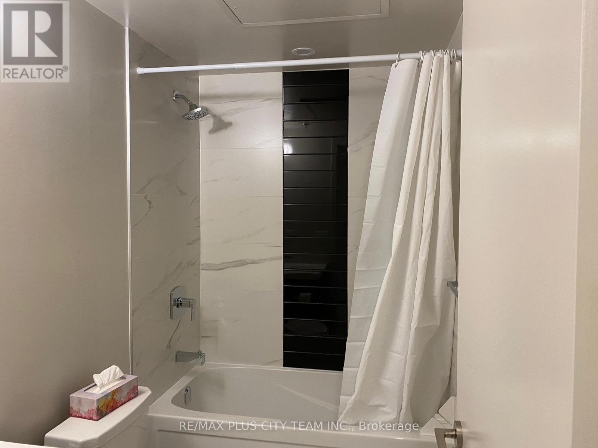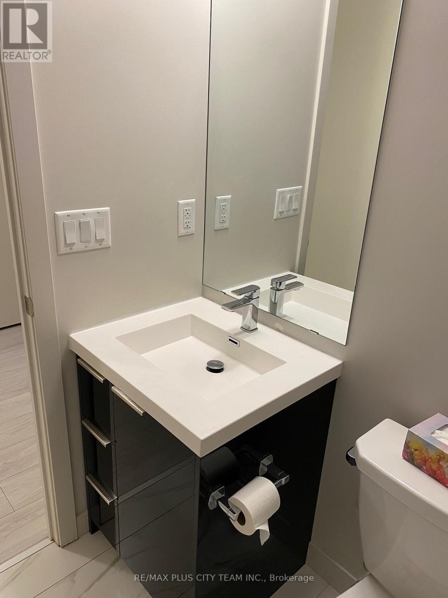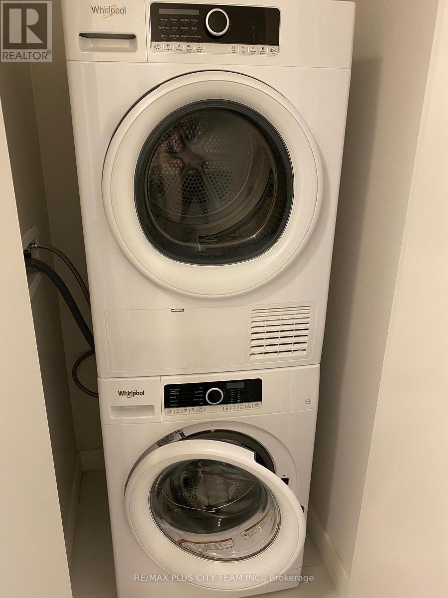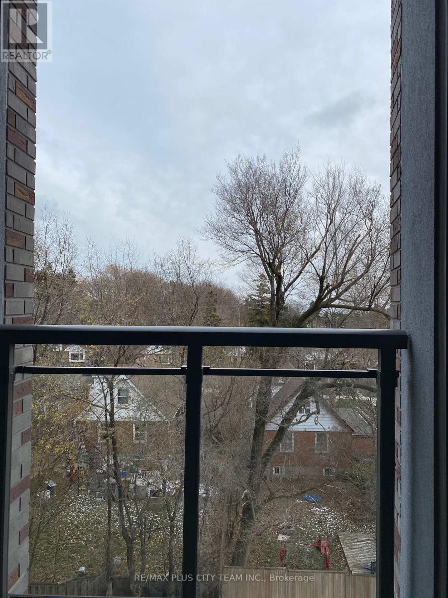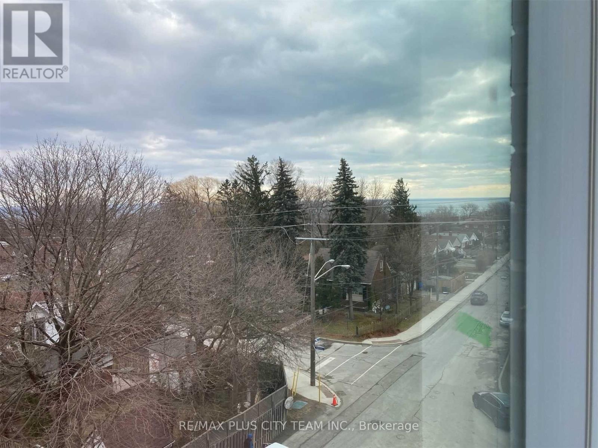419 - 90 Glen Everest Road Toronto, Ontario M1N 0C3
2 Bedroom
1 Bathroom
600 - 699 sqft
Central Air Conditioning
Forced Air
$2,000 Monthly
Welcome to Merge Condos! This stylish 1-bedroom + den suite offers a bright, open-concept layout with floor-to-ceiling windows and laminate flooring throughout. The modern kitchen features integrated appliances and high-end finishes, perfect for everyday living. The den includes a closet and can be used as a small bedroom or home office. Conveniently located with the TTC at your doorstep and just steps to shops, restaurants, and grocery stores-everything you need is right here! (id:60365)
Property Details
| MLS® Number | E12519538 |
| Property Type | Single Family |
| Community Name | Birchcliffe-Cliffside |
| AmenitiesNearBy | Park, Public Transit, Schools |
| CommunityFeatures | Pets Not Allowed, Community Centre |
| Features | Balcony, Carpet Free |
| ViewType | View |
Building
| BathroomTotal | 1 |
| BedroomsAboveGround | 1 |
| BedroomsBelowGround | 1 |
| BedroomsTotal | 2 |
| Age | 0 To 5 Years |
| Appliances | Dishwasher, Dryer, Microwave, Range, Stove, Washer, Refrigerator |
| BasementType | None |
| CoolingType | Central Air Conditioning |
| ExteriorFinish | Concrete |
| FlooringType | Laminate |
| HeatingFuel | Natural Gas |
| HeatingType | Forced Air |
| SizeInterior | 600 - 699 Sqft |
| Type | Apartment |
Parking
| No Garage |
Land
| Acreage | No |
| LandAmenities | Park, Public Transit, Schools |
Rooms
| Level | Type | Length | Width | Dimensions |
|---|---|---|---|---|
| Flat | Living Room | 4.23 m | 5.48 m | 4.23 m x 5.48 m |
| Flat | Dining Room | 4.23 m | 5.48 m | 4.23 m x 5.48 m |
| Flat | Kitchen | 4.23 m | 5.48 m | 4.23 m x 5.48 m |
| Flat | Bedroom | 3.32 m | 3.16 m | 3.32 m x 3.16 m |
| Flat | Den | 2.92 m | 2.16 m | 2.92 m x 2.16 m |
Sundeep Bahl
Salesperson
RE/MAX Plus City Team Inc.
14b Harbour Street
Toronto, Ontario M5J 2Y4
14b Harbour Street
Toronto, Ontario M5J 2Y4
Carlos Gonzalez
Salesperson
RE/MAX Plus City Team Inc.
14b Harbour Street
Toronto, Ontario M5J 2Y4
14b Harbour Street
Toronto, Ontario M5J 2Y4

