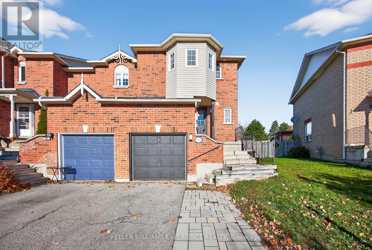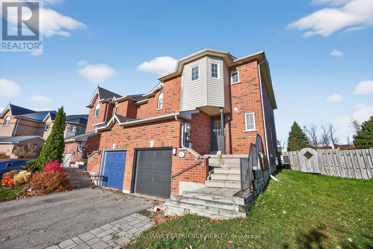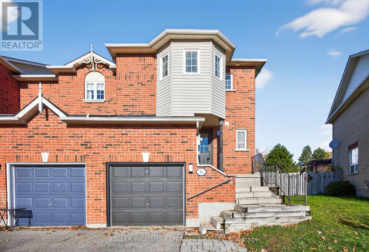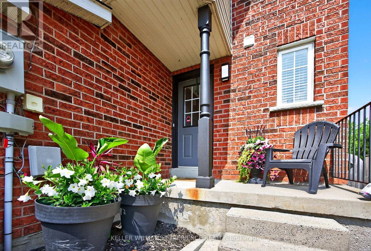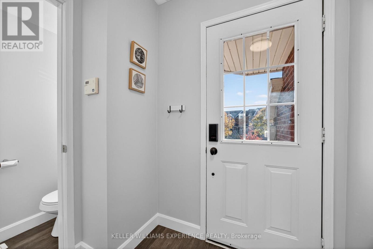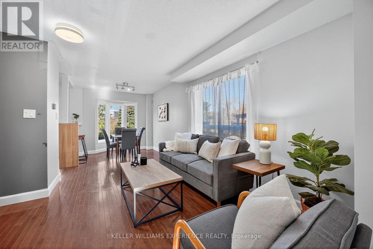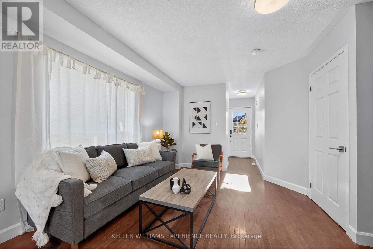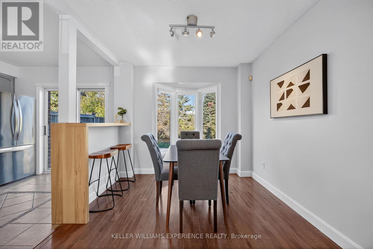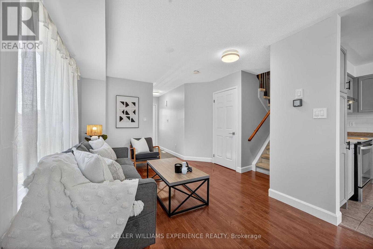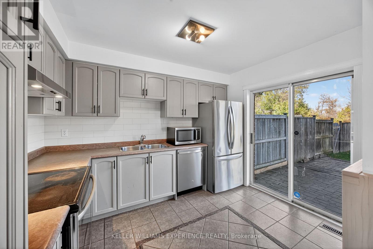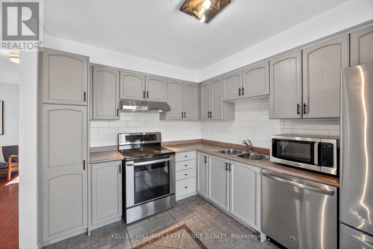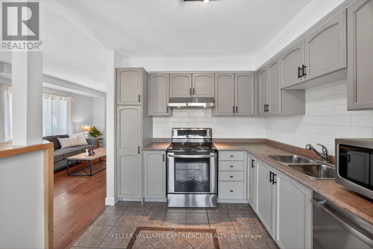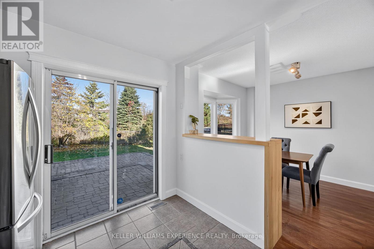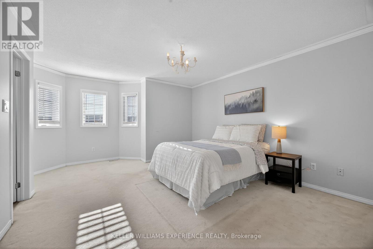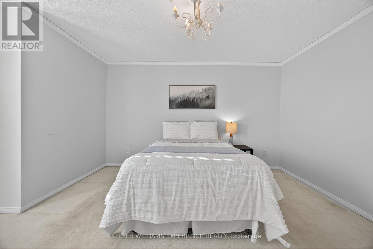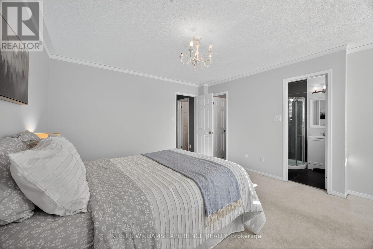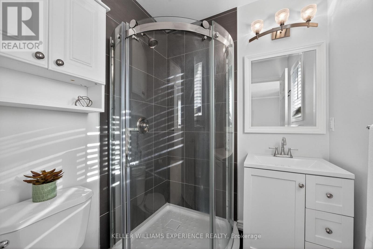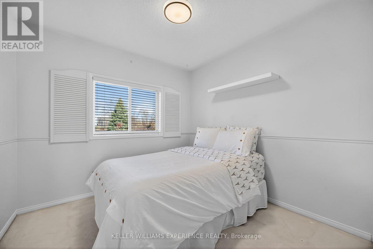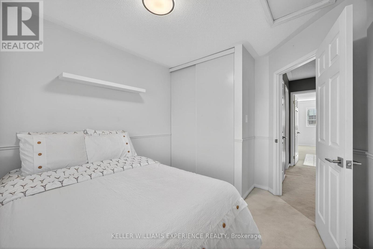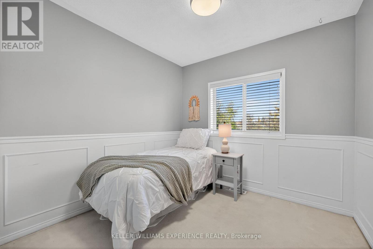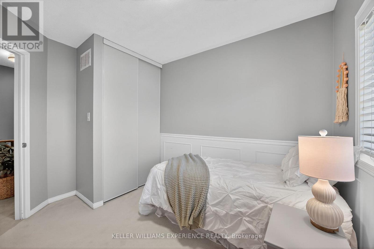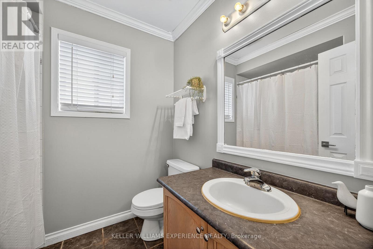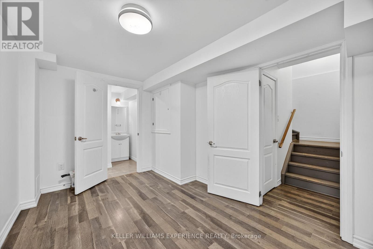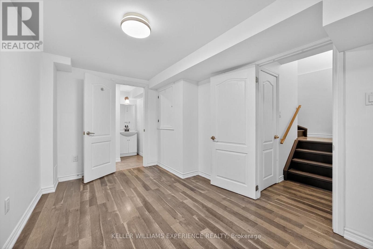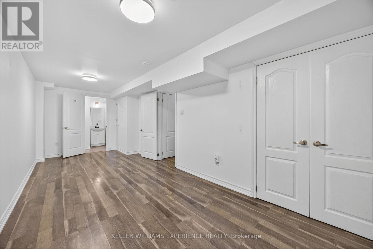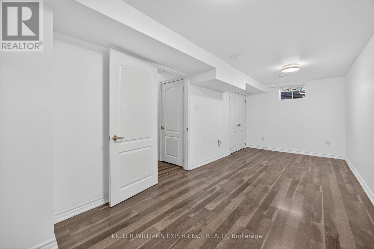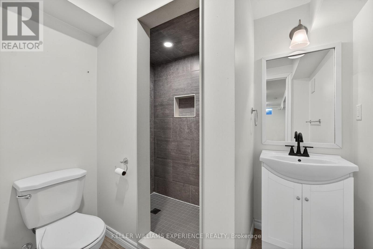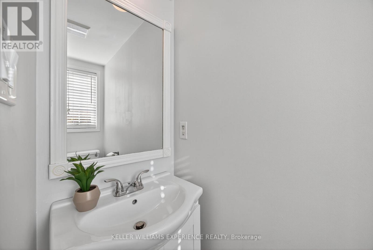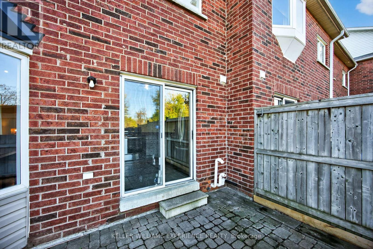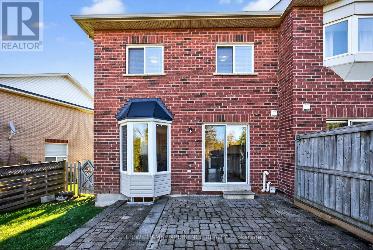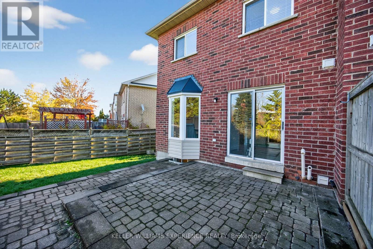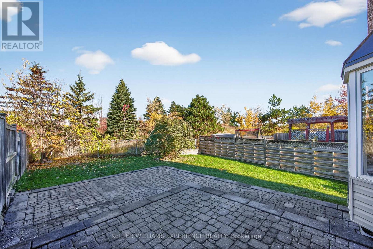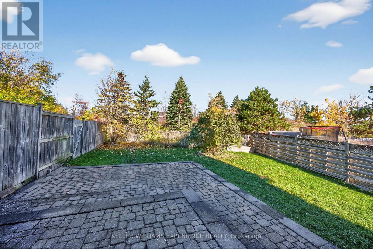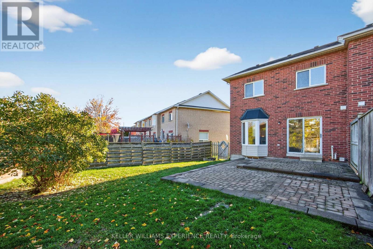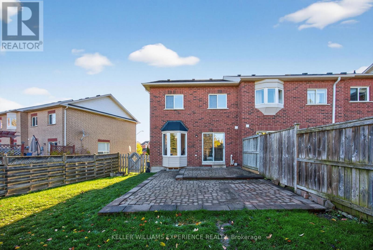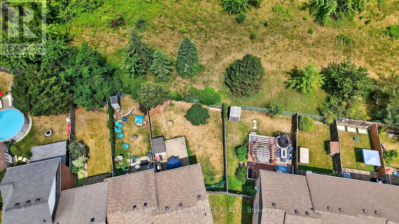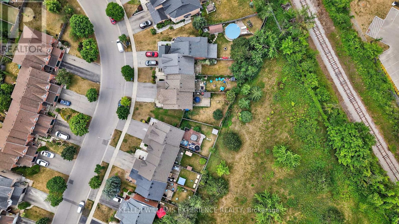64 Gadwall Avenue Barrie, Ontario L4N 8X5
$625,000
This end unit freehold townhome is ready for you to move in! Perfect for first time buyers, downsizers or investors. Step into a bright open main floor with a functional layout and lots of natural light. The kitchen offers ample cabinet space, breakfast bar and walkout to a large unilock patio in your private extra wide yard. The living dining area is freshly painted and features hardwood floors. Upstairs you will find three spacious bedrooms, the primary features a 3 piece ensuite and walk in closet. The finished lower level has a three peice bath and finished space ideal for a home gym, office or rec room. Located in Barrie's Painswick neighbourhood, you are just minutes away from Park Place and South End ammenities and commuter routes. This home is available for a quick closing. (id:60365)
Property Details
| MLS® Number | S12519644 |
| Property Type | Single Family |
| Community Name | Painswick South |
| EquipmentType | Water Heater |
| ParkingSpaceTotal | 3 |
| RentalEquipmentType | Water Heater |
Building
| BathroomTotal | 4 |
| BedroomsAboveGround | 3 |
| BedroomsTotal | 3 |
| Age | 16 To 30 Years |
| Appliances | Garage Door Opener Remote(s), Blinds, Dishwasher, Dryer, Garage Door Opener, Microwave, Stove, Washer |
| BasementDevelopment | Finished |
| BasementType | N/a (finished) |
| ConstructionStyleAttachment | Attached |
| CoolingType | Central Air Conditioning |
| ExteriorFinish | Brick, Vinyl Siding |
| FlooringType | Hardwood |
| FoundationType | Poured Concrete |
| HalfBathTotal | 1 |
| HeatingFuel | Natural Gas |
| HeatingType | Forced Air |
| StoriesTotal | 2 |
| SizeInterior | 1100 - 1500 Sqft |
| Type | Row / Townhouse |
| UtilityWater | Municipal Water |
Parking
| Attached Garage | |
| Garage |
Land
| Acreage | No |
| Sewer | Sanitary Sewer |
| SizeDepth | 116 Ft ,8 In |
| SizeFrontage | 20 Ft ,7 In |
| SizeIrregular | 20.6 X 116.7 Ft |
| SizeTotalText | 20.6 X 116.7 Ft |
| ZoningDescription | Rm2-th |
Rooms
| Level | Type | Length | Width | Dimensions |
|---|---|---|---|---|
| Second Level | Bedroom | 3.96 m | 4.9 m | 3.96 m x 4.9 m |
| Second Level | Bedroom 2 | 2.56 m | 3.45 m | 2.56 m x 3.45 m |
| Second Level | Bedroom 3 | 2.79 m | 3.5 m | 2.79 m x 3.5 m |
| Basement | Recreational, Games Room | 2.6 m | 6.88 m | 2.6 m x 6.88 m |
| Basement | Utility Room | 2.75 m | 3.45 m | 2.75 m x 3.45 m |
| Ground Level | Foyer | 1.83 m | 2.27 m | 1.83 m x 2.27 m |
| Ground Level | Dining Room | 3.69 m | 3.1 m | 3.69 m x 3.1 m |
| Ground Level | Living Room | 2.71 m | 3.98 m | 2.71 m x 3.98 m |
| Ground Level | Kitchen | 2.74 m | 3.45 m | 2.74 m x 3.45 m |
https://www.realtor.ca/real-estate/29078073/64-gadwall-avenue-barrie-painswick-south-painswick-south
Jennifer Holmes
Salesperson
516 Bryne Drive, Unit I, 105898
Barrie, Ontario L4N 9P6
Leona Adair
Salesperson
516 Bryne Drive, Unit I, 105898
Barrie, Ontario L4N 9P6

