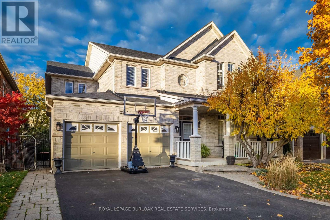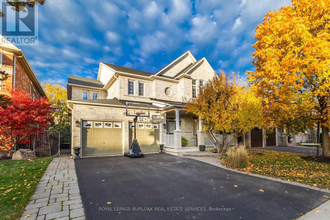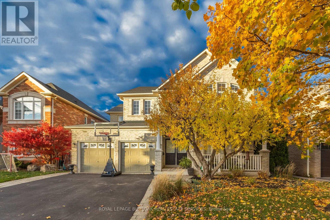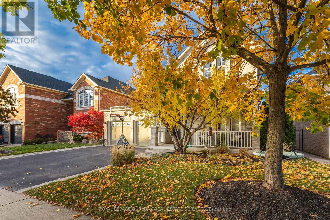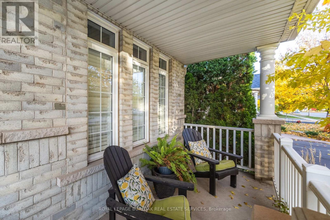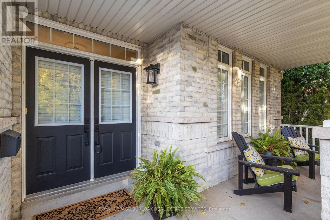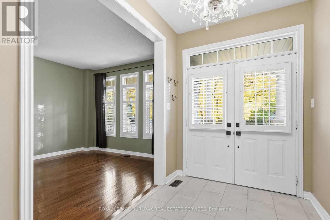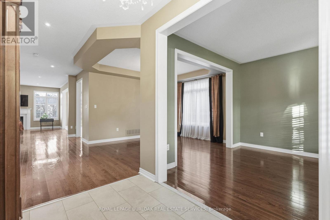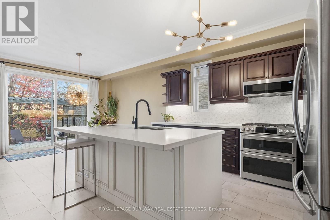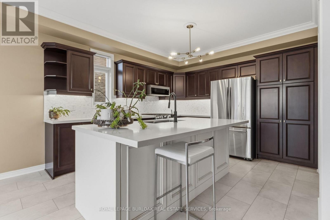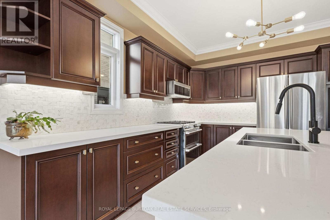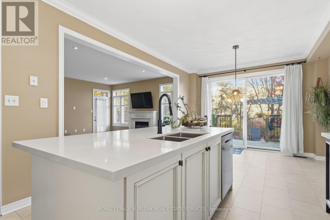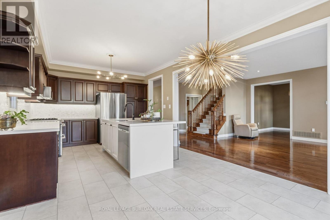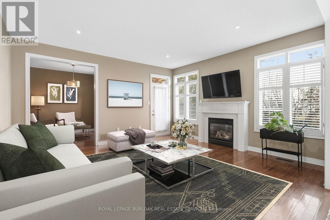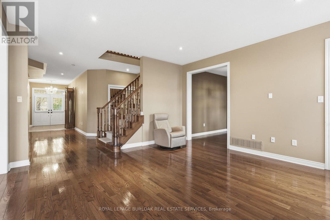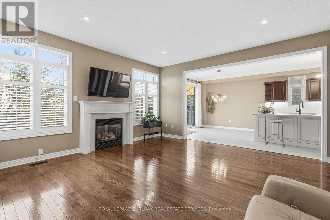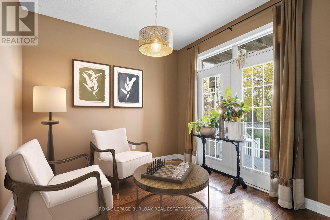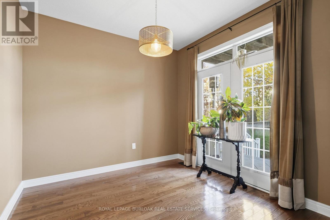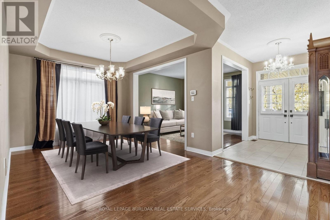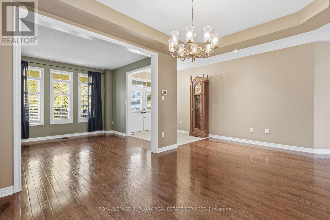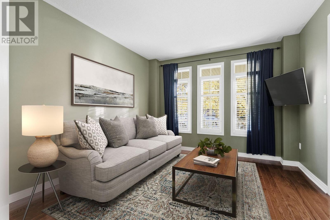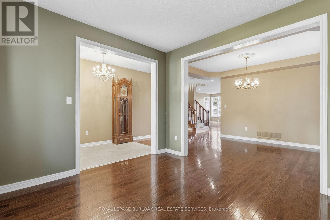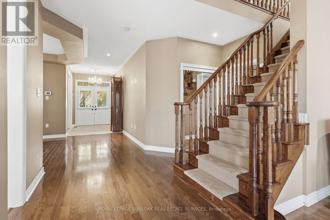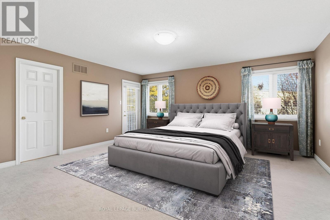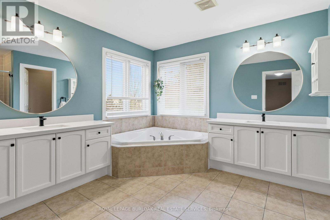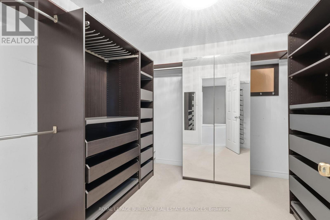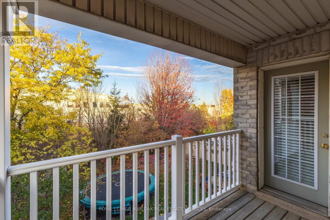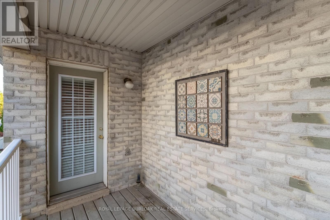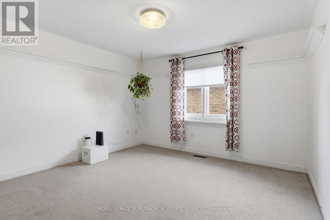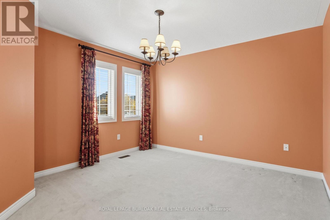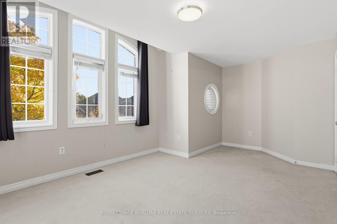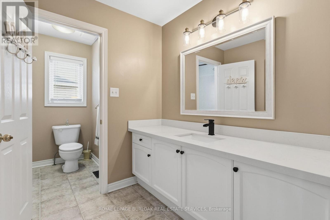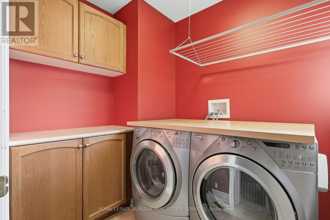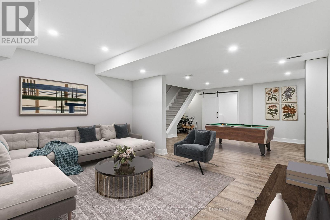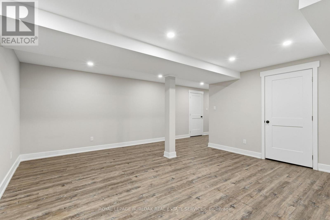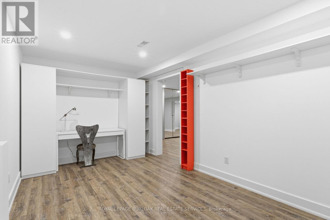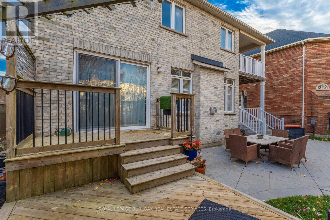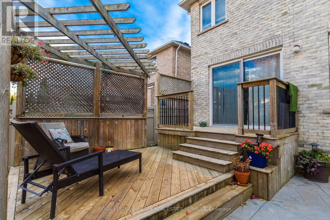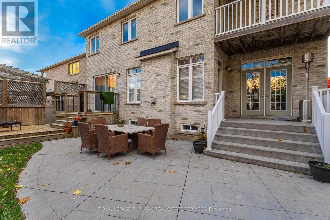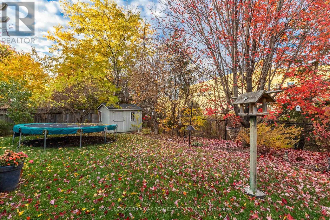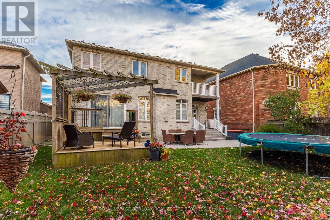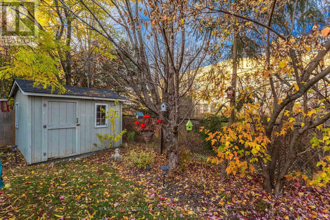4 Bedroom
3 Bathroom
2500 - 3000 sqft
Fireplace
Central Air Conditioning
Forced Air
$1,749,900
Fabulous 4 bedroom/2.5 bathroom detached two storey home with tasteful décor throughout in the fabulous Millcroft Community of North Burlington. Main floor highlights include are modeled eat-in kitchen with high-end appliances that is open to a family room with a gas fireplace and a walkout to a covered porched, a separate den area, a spacious and separate living/dining room and a powder room. The second floor features a large primary bedroom with a 5-piece ensuite, massive walk-in closet and a walkout to a covered balcony, three other good sized bedrooms, a laundry room, a sitting area and an additional 4-piece bathroom. A fully finished lower level includes a large recreation room, an additional room that, if needed, could easily be converted into a fifth bedroom and plenty of storage. The exterior of the home features a covered porch at both the front and back of the house, a deck, patio and a second floor balcony overlooking a private yard that is ideal for both outdoor enjoyment and entertainment. Located in one of the most sought after neighbourhoods in all of Burlington, this home is close to amazing schools, parks, shopping, highways and an many of the amazing amenities that the City of Burlington has to offer. AN ABSOLUTE MUST SEE! (id:60365)
Property Details
|
MLS® Number
|
W12519676 |
|
Property Type
|
Single Family |
|
Community Name
|
Rose |
|
AmenitiesNearBy
|
Golf Nearby, Park, Schools |
|
EquipmentType
|
Water Heater |
|
Features
|
Level Lot, Level |
|
ParkingSpaceTotal
|
4 |
|
RentalEquipmentType
|
Water Heater |
|
Structure
|
Deck, Porch, Shed |
Building
|
BathroomTotal
|
3 |
|
BedroomsAboveGround
|
4 |
|
BedroomsTotal
|
4 |
|
Amenities
|
Fireplace(s) |
|
Appliances
|
Garage Door Opener Remote(s), Water Heater, Dishwasher, Dryer, Microwave, Stove, Washer, Window Coverings |
|
BasementDevelopment
|
Finished |
|
BasementType
|
Full (finished) |
|
ConstructionStyleAttachment
|
Detached |
|
CoolingType
|
Central Air Conditioning |
|
ExteriorFinish
|
Brick Veneer |
|
FireplacePresent
|
Yes |
|
FireplaceTotal
|
1 |
|
FoundationType
|
Poured Concrete |
|
HalfBathTotal
|
1 |
|
HeatingFuel
|
Natural Gas |
|
HeatingType
|
Forced Air |
|
StoriesTotal
|
2 |
|
SizeInterior
|
2500 - 3000 Sqft |
|
Type
|
House |
|
UtilityWater
|
Municipal Water |
Parking
Land
|
Acreage
|
No |
|
FenceType
|
Fenced Yard |
|
LandAmenities
|
Golf Nearby, Park, Schools |
|
Sewer
|
Sanitary Sewer |
|
SizeDepth
|
118 Ft ,1 In |
|
SizeFrontage
|
50 Ft |
|
SizeIrregular
|
50 X 118.1 Ft |
|
SizeTotalText
|
50 X 118.1 Ft |
Rooms
| Level |
Type |
Length |
Width |
Dimensions |
|
Second Level |
Primary Bedroom |
5.37 m |
4.93 m |
5.37 m x 4.93 m |
|
Second Level |
Bedroom |
3.63 m |
3.86 m |
3.63 m x 3.86 m |
|
Second Level |
Bedroom |
5.67 m |
3.32 m |
5.67 m x 3.32 m |
|
Second Level |
Bedroom |
3.66 m |
3.62 m |
3.66 m x 3.62 m |
|
Second Level |
Laundry Room |
|
|
Measurements not available |
|
Basement |
Recreational, Games Room |
8.19 m |
5.92 m |
8.19 m x 5.92 m |
|
Basement |
Other |
5.27 m |
7.06 m |
5.27 m x 7.06 m |
|
Basement |
Other |
2.72 m |
5.84 m |
2.72 m x 5.84 m |
|
Basement |
Utility Room |
3.54 m |
3.57 m |
3.54 m x 3.57 m |
|
Ground Level |
Kitchen |
4 m |
7.05 m |
4 m x 7.05 m |
|
Ground Level |
Family Room |
4.49 m |
4.92 m |
4.49 m x 4.92 m |
|
Ground Level |
Den |
2.98 m |
3.11 m |
2.98 m x 3.11 m |
|
Ground Level |
Living Room |
3.84 m |
3.86 m |
3.84 m x 3.86 m |
|
Ground Level |
Dining Room |
3.95 m |
3.28 m |
3.95 m x 3.28 m |
https://www.realtor.ca/real-estate/29078200/2594-armour-crescent-burlington-rose-rose

