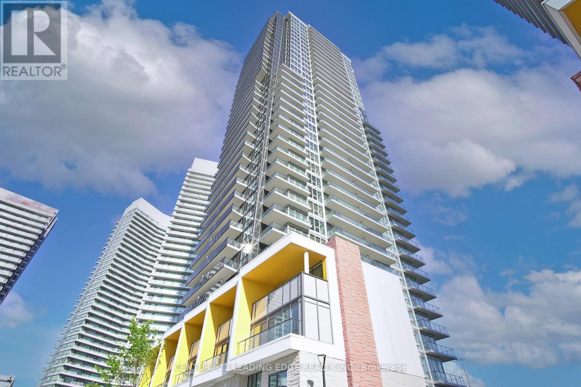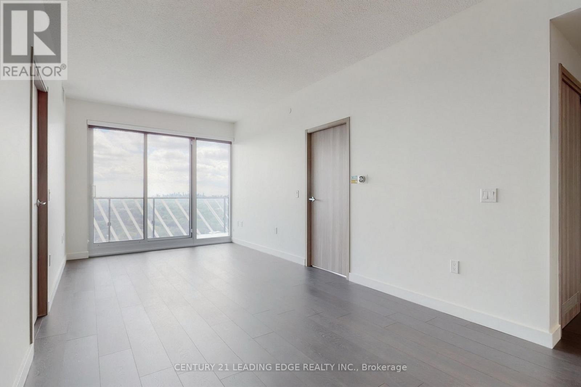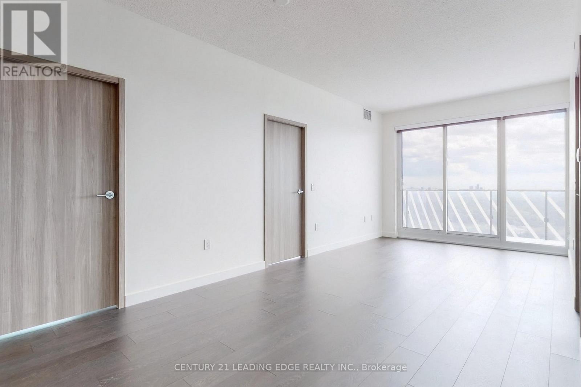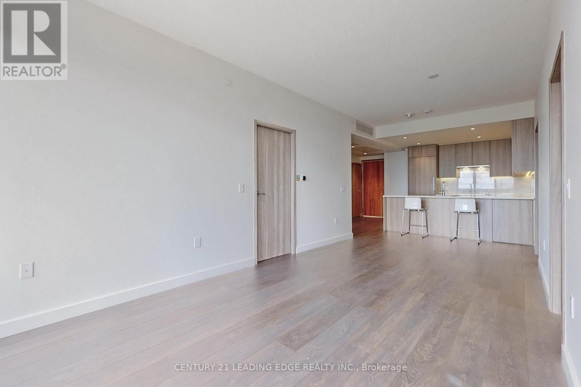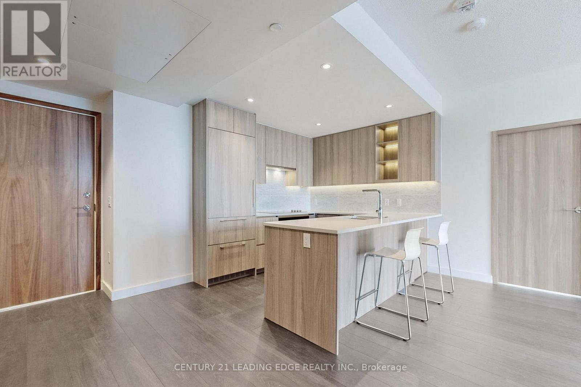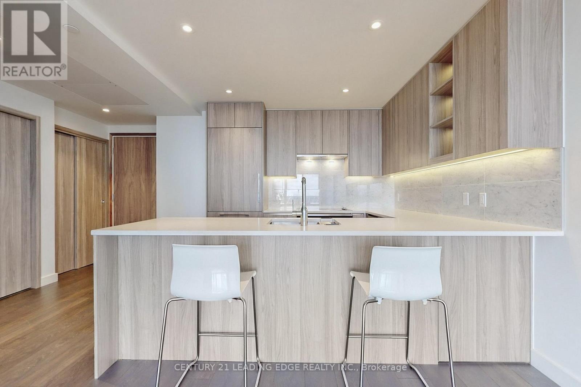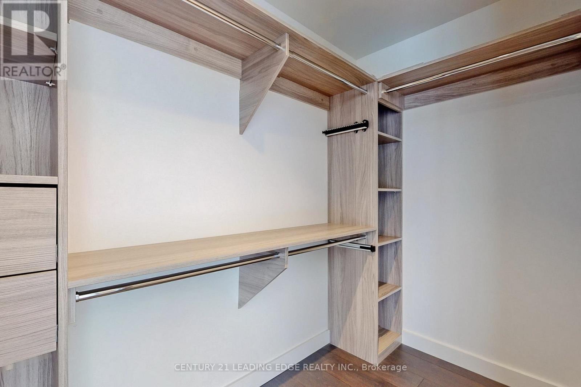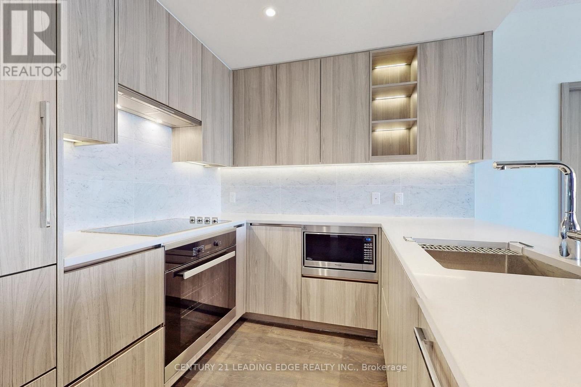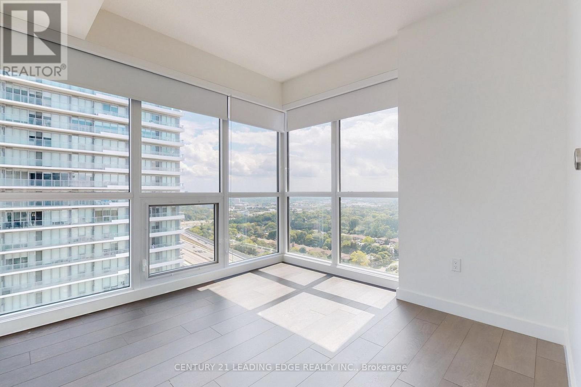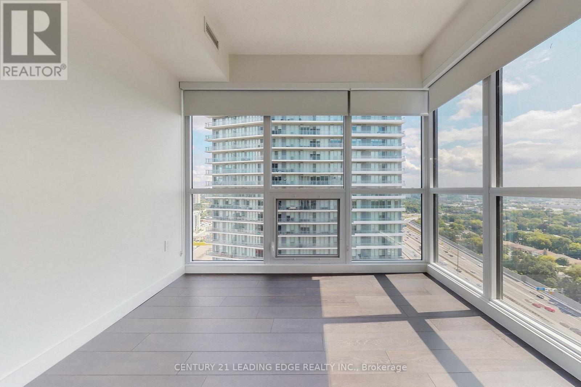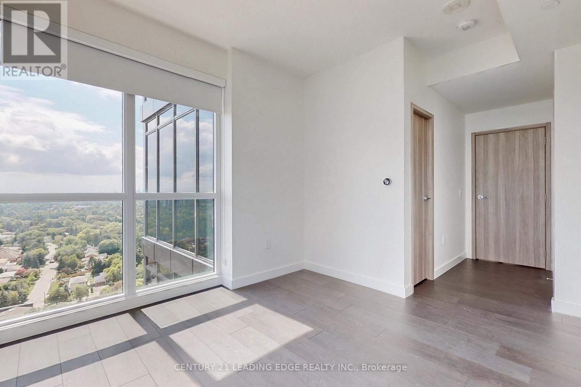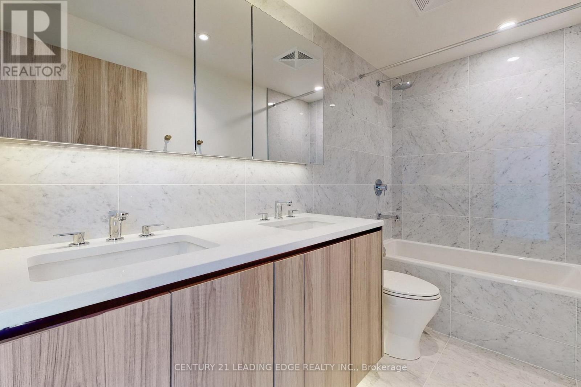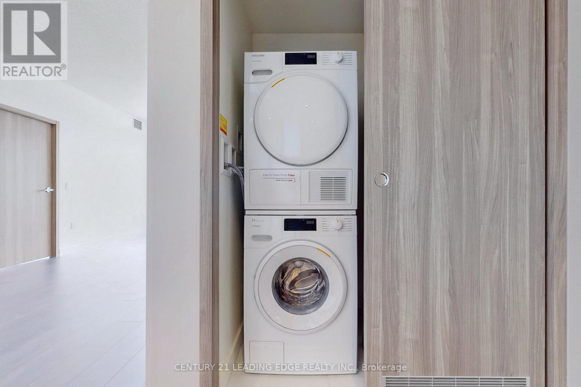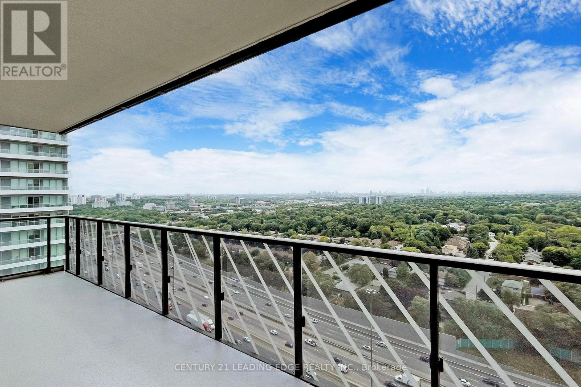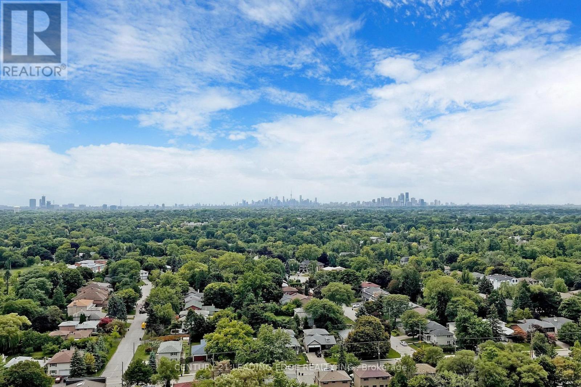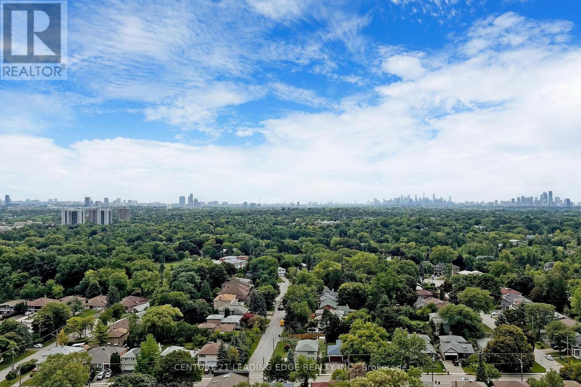2802 - 95 Mcmahon Drive Toronto, Ontario M2K 0H2
1 Bedroom
2 Bathroom
1000 - 1199 sqft
Indoor Pool
Central Air Conditioning, Ventilation System
Coil Fan
$2,350 Monthly
This is a spacious 3Br with 3 Bathrooms unit with SE view, only the Primary Bedroom for lease. A Mature Community, 1090 Sq ft+175 Sq ft Balcony, 1 Bdrms, And 2 Bthrms, 1 Parking Included, 9' Ceiling, Windows W/Roller Blinds. Walking Distance To Bessarion Subway and Community Center, Mins To 401 Highway, 404 Highway, Dvp Highway, Subway, Go Train Station, Core Location To Commercial Centers. Nearby Are Ikea, Canadian Tire, Bayview Village, Fairview Mall, And Free Hybrid Minibus Service. Miele Appliances. (id:60365)
Property Details
| MLS® Number | C12516552 |
| Property Type | Single Family |
| Community Name | Bayview Village |
| AmenitiesNearBy | Hospital, Public Transit |
| CommunityFeatures | Pets Allowed With Restrictions |
| Features | Conservation/green Belt, Balcony, In Suite Laundry |
| ParkingSpaceTotal | 1 |
| PoolType | Indoor Pool |
| Structure | Tennis Court |
Building
| BathroomTotal | 2 |
| BedroomsAboveGround | 1 |
| BedroomsTotal | 1 |
| Amenities | Security/concierge, Exercise Centre, Visitor Parking |
| Appliances | Oven - Built-in, Range, Dryer, Microwave, Hood Fan, Stove, Washer, Window Coverings, Refrigerator |
| BasementType | None |
| CoolingType | Central Air Conditioning, Ventilation System |
| ExteriorFinish | Concrete |
| FlooringType | Laminate |
| HeatingFuel | Natural Gas |
| HeatingType | Coil Fan |
| SizeInterior | 1000 - 1199 Sqft |
| Type | Apartment |
Parking
| Underground | |
| Garage |
Land
| Acreage | No |
| LandAmenities | Hospital, Public Transit |
Rooms
| Level | Type | Length | Width | Dimensions |
|---|---|---|---|---|
| Flat | Living Room | 6.2 m | 3.2 m | 6.2 m x 3.2 m |
| Flat | Dining Room | 6.2 m | 3.2 m | 6.2 m x 3.2 m |
| Flat | Kitchen | 2.6 m | 2.8 m | 2.6 m x 2.8 m |
| Flat | Primary Bedroom | 3.5 m | 2.7 m | 3.5 m x 2.7 m |
Evan Jiang
Broker
Century 21 Leading Edge Realty Inc.
1053 Mcnicoll Avenue
Toronto, Ontario M1W 3W6
1053 Mcnicoll Avenue
Toronto, Ontario M1W 3W6

