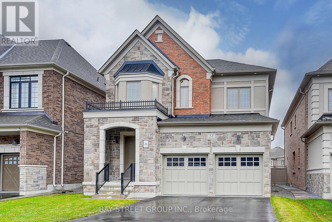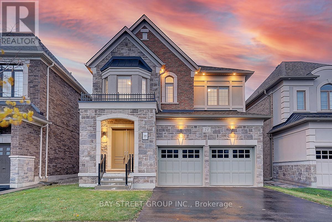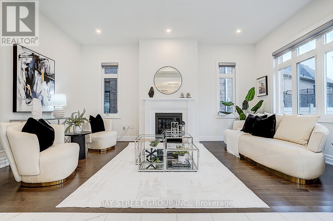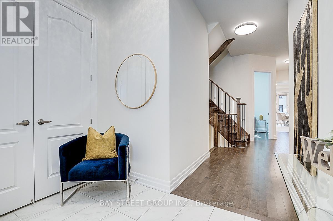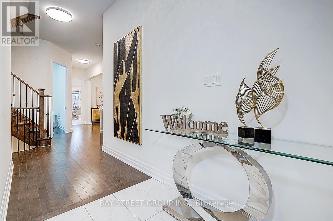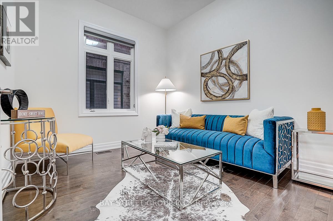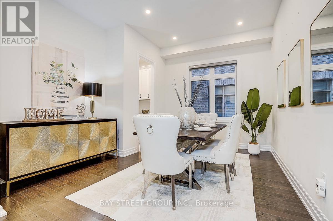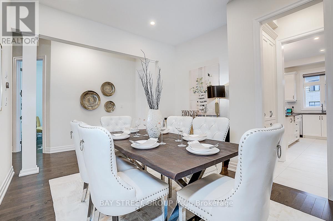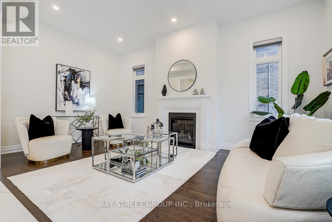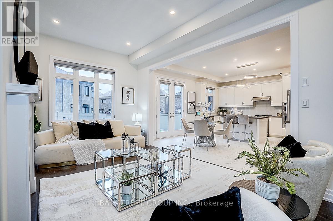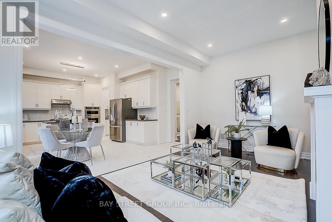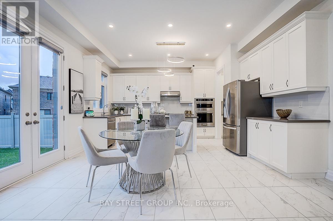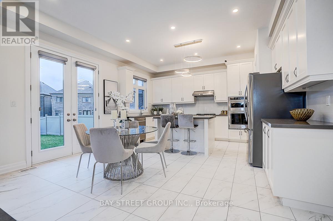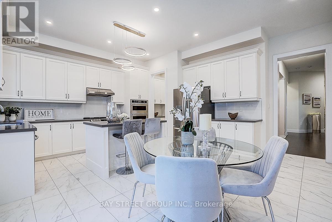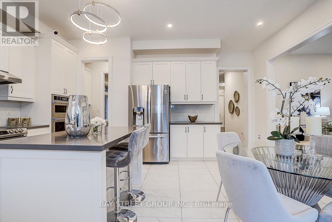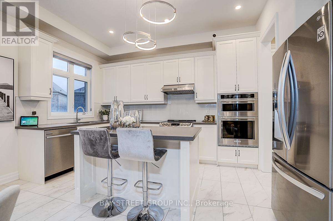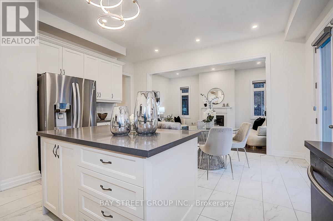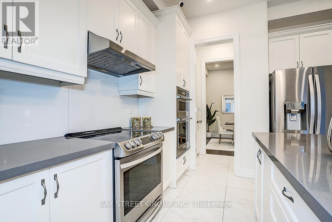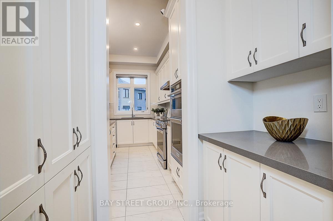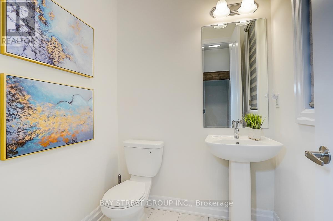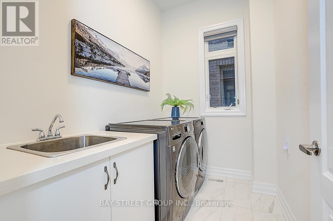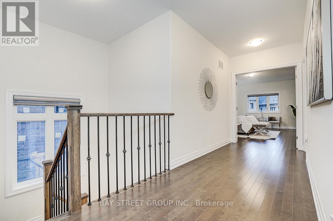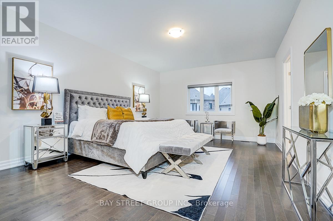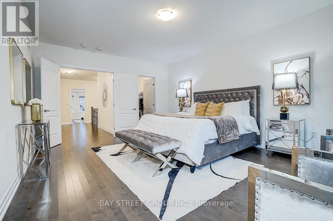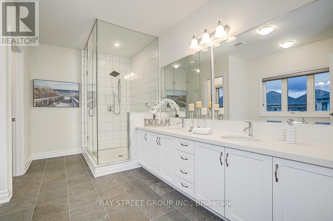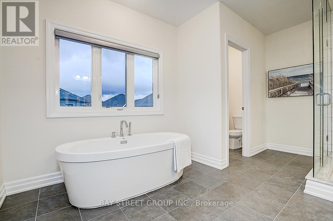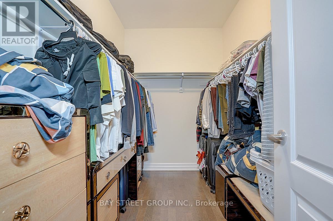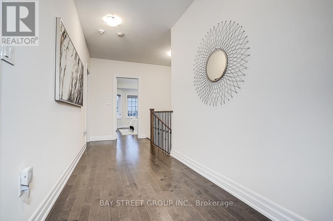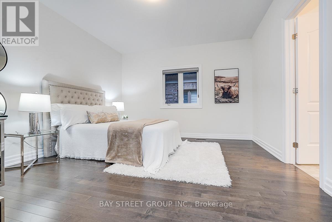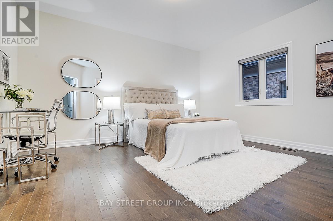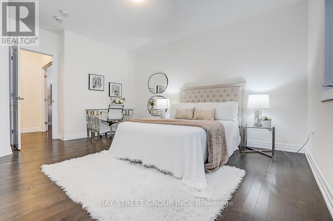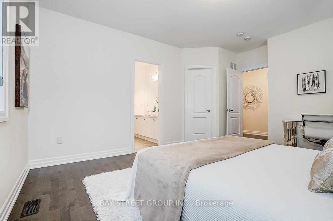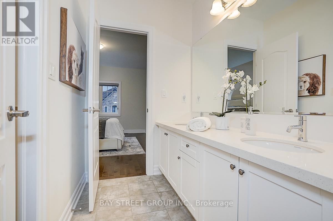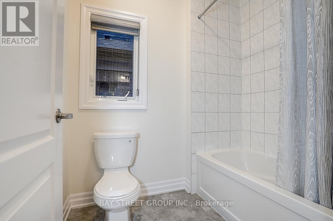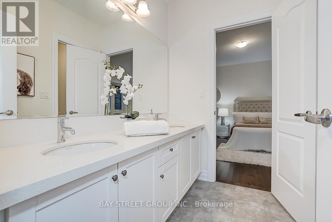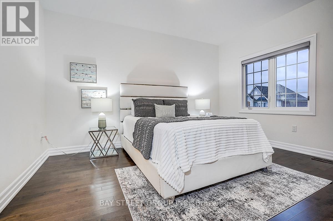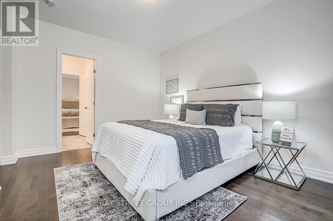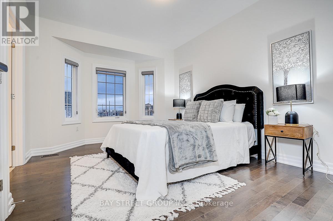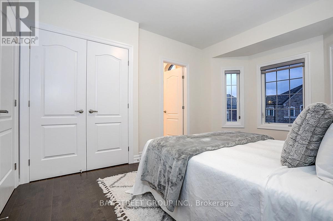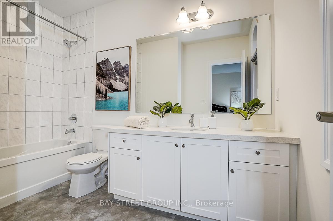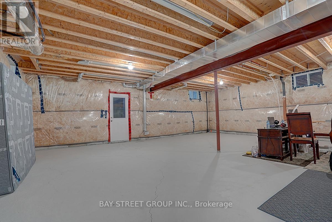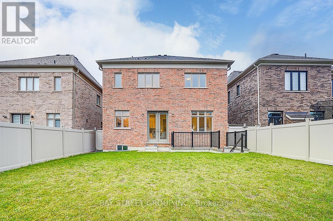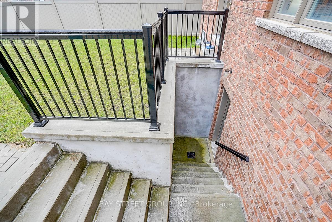14 Botelho Circle Aurora, Ontario L4G 3X3
$1,588,000
Separated Walk-Up with 9 ft Basement! Walk-In Pantry! Treasure Hill-Built | 5 Years New | Prestigious Aurora Community Near Magna Golf Club Property Highlights: Brick & stone exterior with timeless curb appeal Bright open-concept layout perfect for family living and entertaining '10' smooth ceilings on the main floor with pot lights and hardwood flooring Separate main-floor office - easily convertible to a living room or bedroom Modern chef's kitchen featuring a large quartz island, breakfast area, and walk-out to a spacious backyard Walk-in pantry for convenient extra storage9' smooth ceilings on second floor with hardwood throughout Expansive primary suite with walk-in closet and luxurious 5-piece spa ensuite (frameless glass shower, quartz vanity, freestanding tub)Generous secondary bedrooms, each with its own ensuite or semi-ensuite Basement Features:9 ft ceiling height and open layout Separate walk-up entrance - ideal for in-law suite or income potential Two portions easily adaptable for personal use or rental flexibility Location Perks :Steps to Magna Golf Club, scenic parks, and green spaces. Minutes to Hwy 404, GO Station, supermarkets, and shopping plazasClose to top-rated private schools and high-growth residential/commercial areas Quiet, prestigious street surrounded by multi-million-dollar homes' Don't miss this rare opportunity to own a luxurious Treasure Hill home in one of Aurora's finest communities - where elegance meets convenience! (id:60365)
Open House
This property has open houses!
2:00 pm
Ends at:4:00 pm
2:00 pm
Ends at:4:00 pm
Property Details
| MLS® Number | N12516722 |
| Property Type | Single Family |
| Community Name | Bayview Southeast |
| EquipmentType | Water Heater |
| Features | Carpet Free |
| ParkingSpaceTotal | 5 |
| RentalEquipmentType | Water Heater |
Building
| BathroomTotal | 4 |
| BedroomsAboveGround | 4 |
| BedroomsTotal | 4 |
| Age | 0 To 5 Years |
| Appliances | Dryer, Hood Fan, Stove, Washer, Window Coverings, Refrigerator |
| BasementFeatures | Separate Entrance, Walk-up |
| BasementType | N/a, N/a |
| ConstructionStyleAttachment | Detached |
| CoolingType | Central Air Conditioning |
| ExteriorFinish | Brick, Stone |
| FireplacePresent | Yes |
| FlooringType | Hardwood, Tile |
| FoundationType | Concrete |
| HalfBathTotal | 1 |
| HeatingFuel | Natural Gas |
| HeatingType | Forced Air |
| StoriesTotal | 2 |
| SizeInterior | 2500 - 3000 Sqft |
| Type | House |
| UtilityWater | Municipal Water |
Parking
| Garage |
Land
| Acreage | No |
| Sewer | Sanitary Sewer |
| SizeDepth | 117 Ft ,10 In |
| SizeFrontage | 39 Ft ,8 In |
| SizeIrregular | 39.7 X 117.9 Ft |
| SizeTotalText | 39.7 X 117.9 Ft |
Rooms
| Level | Type | Length | Width | Dimensions |
|---|---|---|---|---|
| Second Level | Primary Bedroom | 5.6 m | 4.25 m | 5.6 m x 4.25 m |
| Second Level | Bedroom 2 | 4.4 m | 3.3 m | 4.4 m x 3.3 m |
| Second Level | Bedroom 3 | 4.5 m | 3.95 m | 4.5 m x 3.95 m |
| Second Level | Bedroom 4 | 4.25 m | 3.3 m | 4.25 m x 3.3 m |
| Ground Level | Family Room | 5.5 m | 3.33 m | 5.5 m x 3.33 m |
| Ground Level | Dining Room | 4.08 m | 3.6 m | 4.08 m x 3.6 m |
| Ground Level | Living Room | 3.3 m | 3 m | 3.3 m x 3 m |
| Ground Level | Kitchen | 5.45 m | 4.7 m | 5.45 m x 4.7 m |
| Ground Level | Eating Area | 5.45 m | 4.7 m | 5.45 m x 4.7 m |
| Ground Level | Laundry Room | 3 m | 2 m | 3 m x 2 m |
Lee Zhang
Broker
8300 Woodbine Ave Ste 500
Markham, Ontario L3R 9Y7

